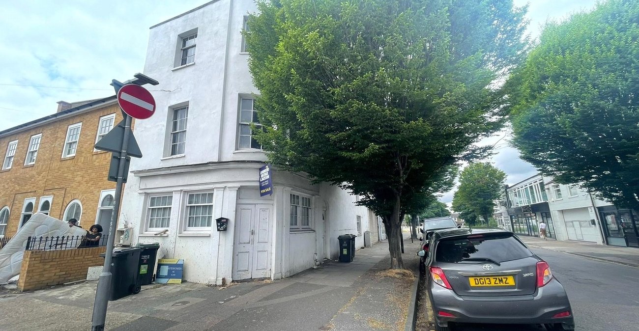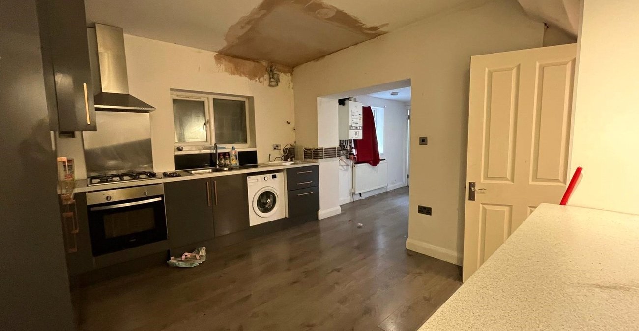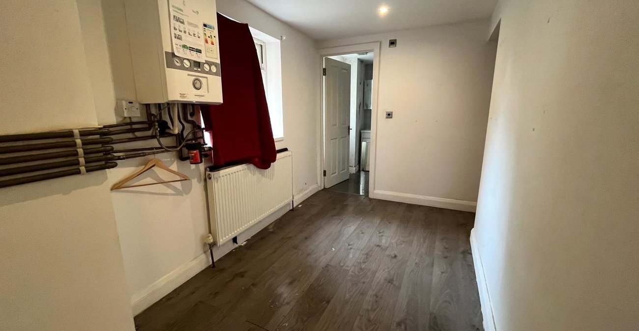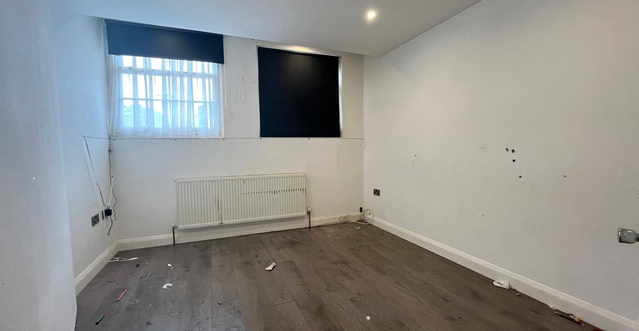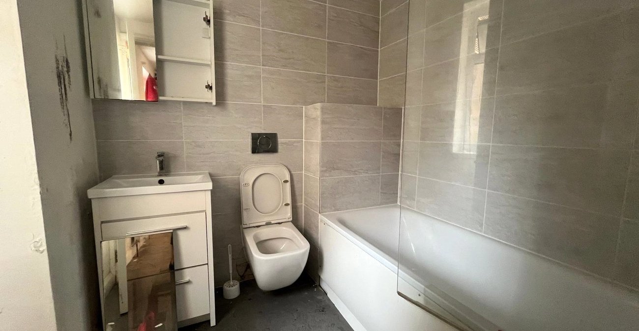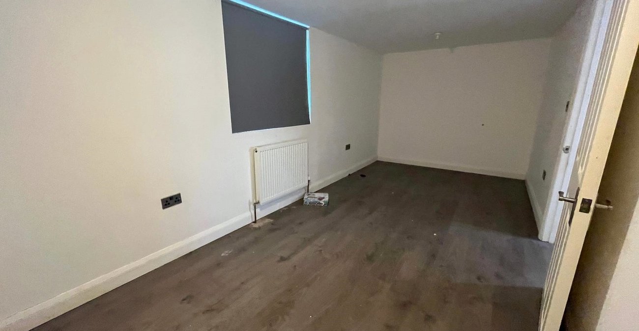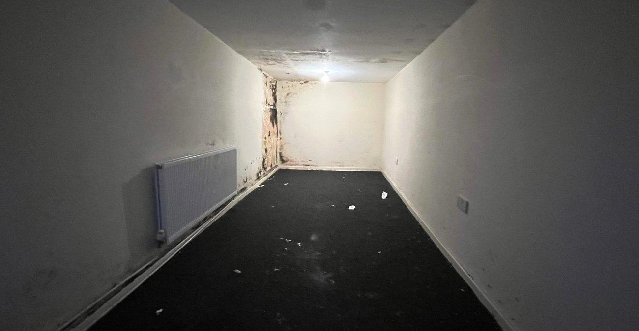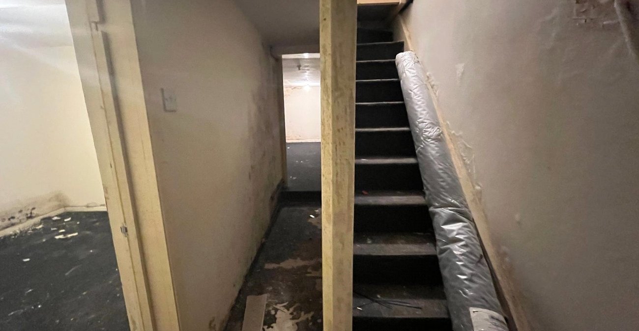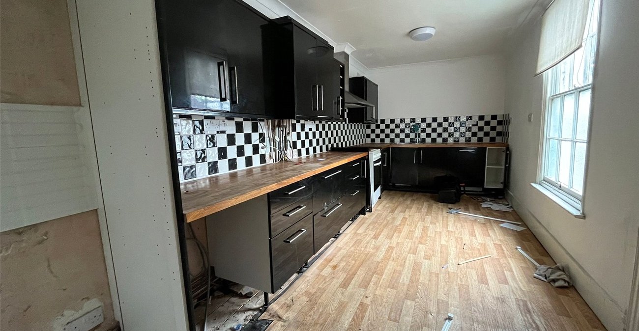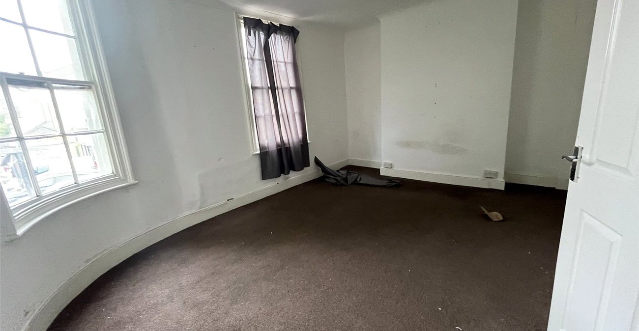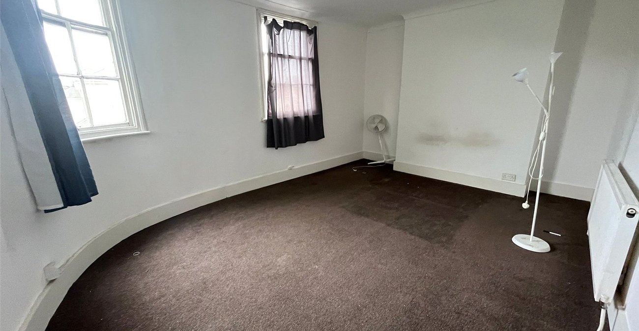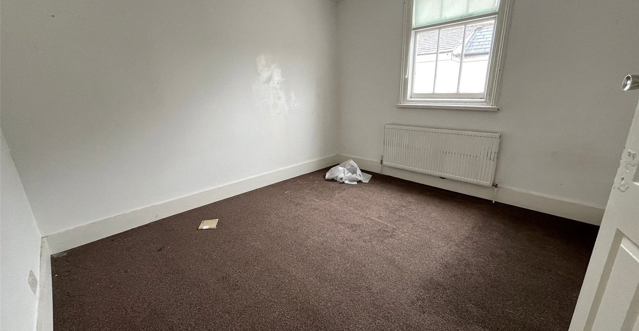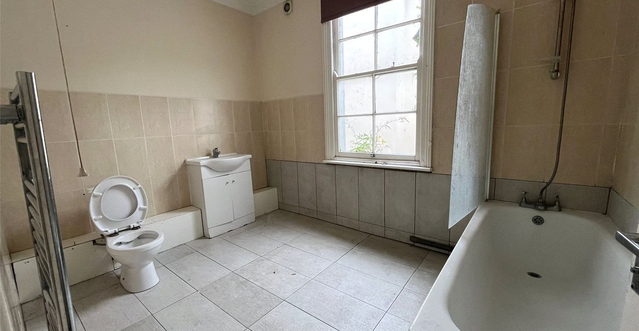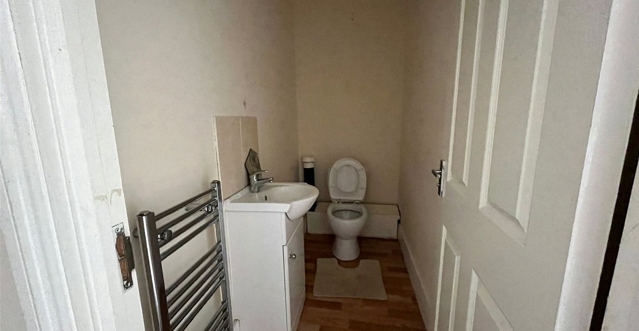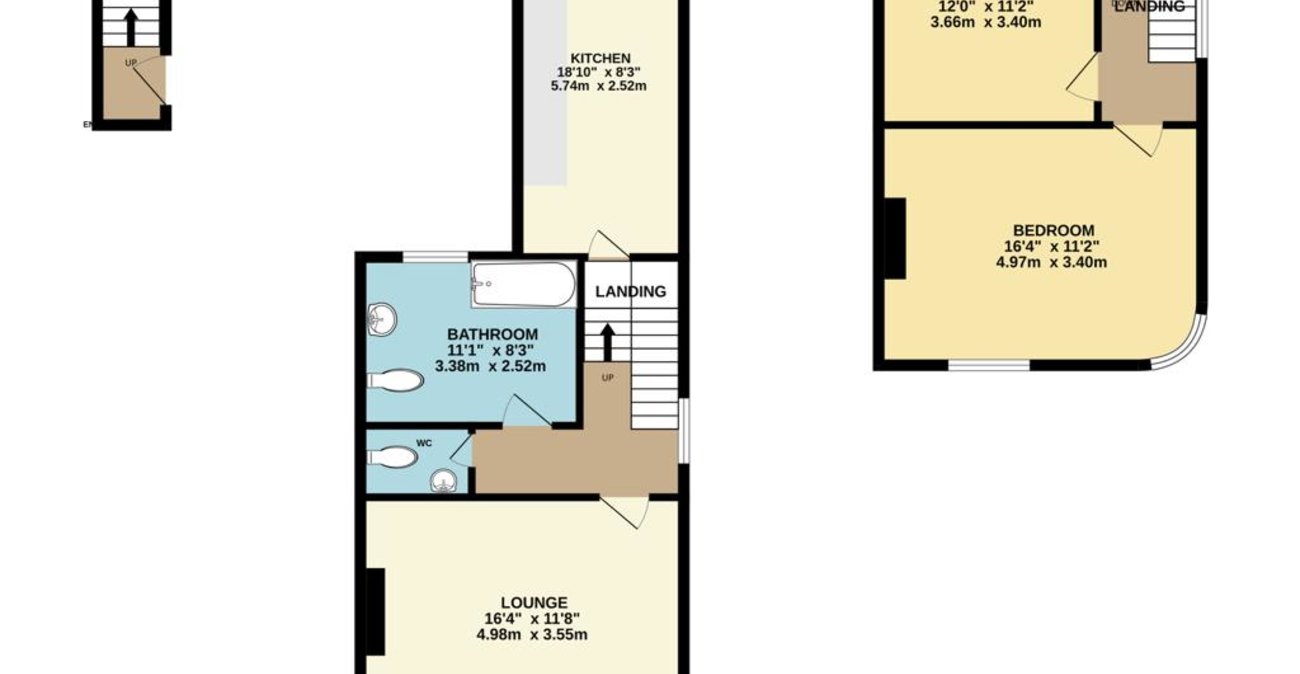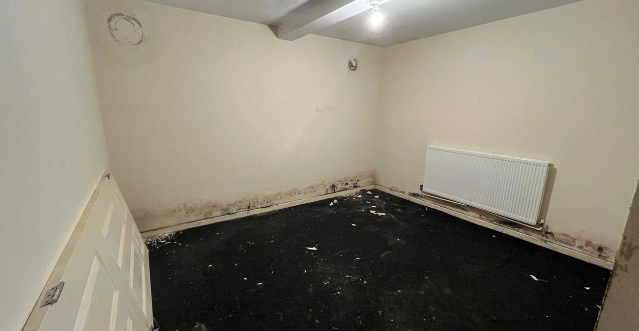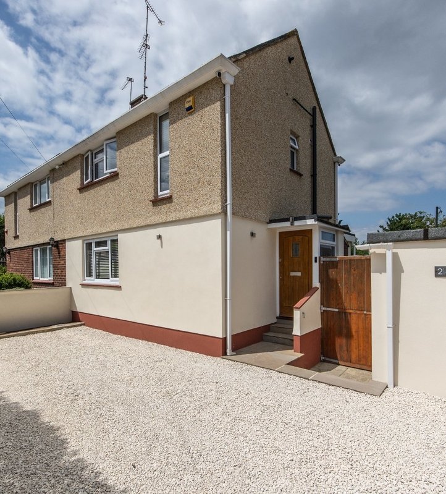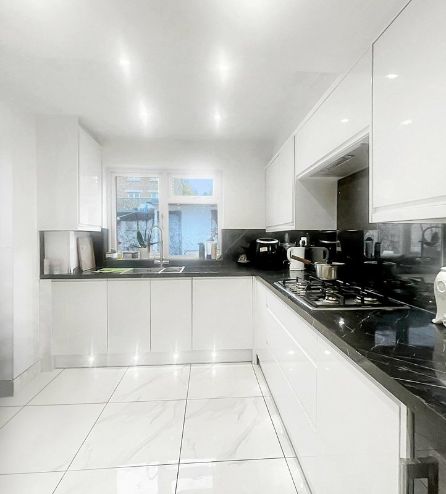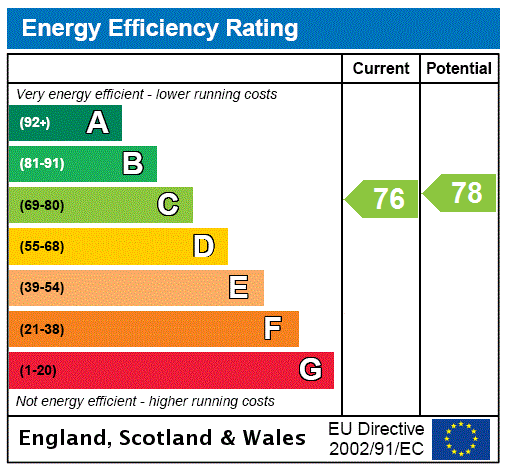
Property Description
INVESTMENT OPPORTUNITY. Offered for sale are these 2 TWO BEDROOM FLATS with LONG LEASES and the potential to purchase the FREEHOLD separately. Flat1 on the ground and basement floors comprises TWO BEDROOMS. KITCHEN/LIVING AREA, BEDROOM, BATHROOM and THREE BASEMENT ROOMS. Flat 2 is accessed via a separate door and comprises SPACIOUS LOUNGE, LARGE BATHROOM and A SEPARATE EXTRA WC and 18'10 KITCHEN on the first floor and TWO DOUBLE BEDROOMS on the second floor. CALL TODAY to BOOK A VIEWING APPOINTMENT.
- Central Heating
- Sash Windows
- Separate Entrances
- Long Leases.
- Freehold Available to Buy
- Close to Town
- No Chain Involved
Rooms
Flat 1 Entrance PorchDouble doors to front. Door to entrance hall
Entrance HallDouble glazed sash window to side. Laminate wood floor. Radiator. Open to Kitchen area.
Kitchen/Diner 3.89m x 3.73mFrosted double glazed window to side. Fitted wall and base units. Roll topped work surfaces. One and a half bowl sink unit. Mixer tap. Integrated fridge. Integrated freezer. Open to small living area. Door with staircase leading down to basement rooms.
BathroomFrosted double glazed window to side. Panelled bath with mixer tap and shower attachment. Shower screen. Vanity wash hand basin. Low level w.c. Laminate wood flooring. Tiled walls. Heated towel rail
Bedroom 1 5.46m x 2.51mDouble glazed sash window to side. Laminate wood flooring. Radiator.
Bedroom 2 3.43m x 3.23mSash window to front. Carpet. Radiator.
Basement Room 1 4.4m x 3.12mBasement Room 2 3.3m x 2.8mBasement Room 3 5.49m x 2.1mFlat 2 Entrance HallEntrance door. Staircase to first floor.
LandingSash window to side on staircase. Radiator. Carpet.
Kitchen 5.74m x 2.51mSash window to side. Radiator. Vinyl flooring. Wall and base units. Wooden worktops. Tiled splashbacks.
Lounge 4.98m x 3.56mTwo sash windows to front and side. Carpet. Radiator.
Bathroom 3.38m x 2.51mSash window to rear. Panelled bath. Vanity wash hand basin. Low level w.c Tiled floor. Heated towel rail. Part tiled walls.
Separate W.CLow level w.c. Vanity wash hand basin. Heated towel rail. Vinyl flooring.
2nd Floor LandingCarpet. Radiator. Access to loft
Bedroom 1 4.98m x 3.4mTwo sash windows to front and side. Carpet. Radiator. Coved ceiling.
Bedroom 2 3.66m x 3.4mSash window to rear. Carpet. Radiator.
