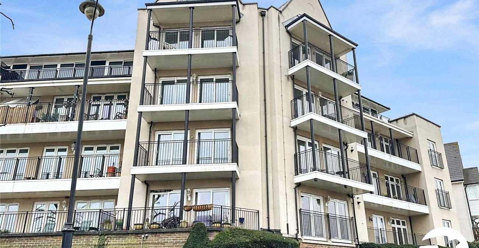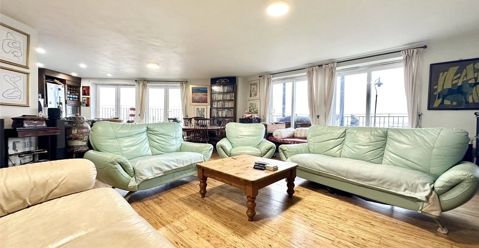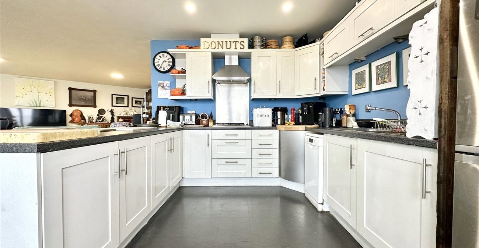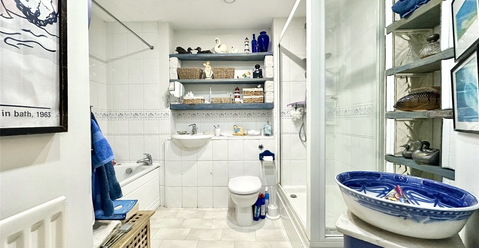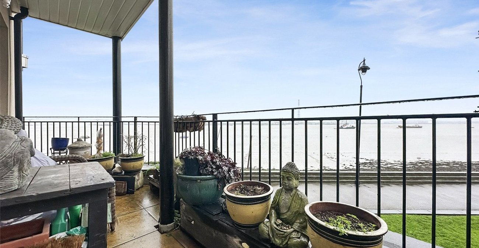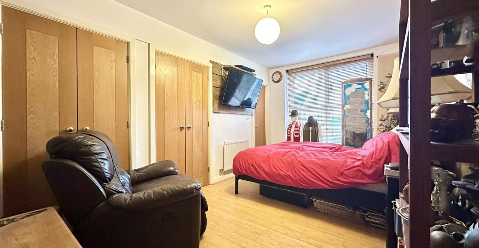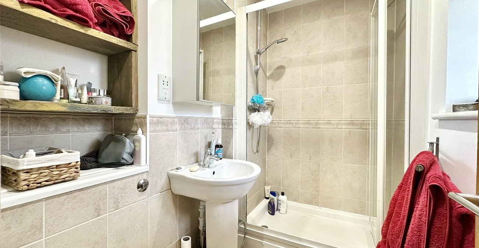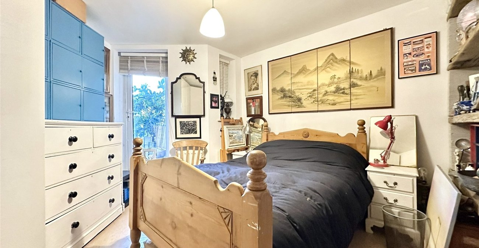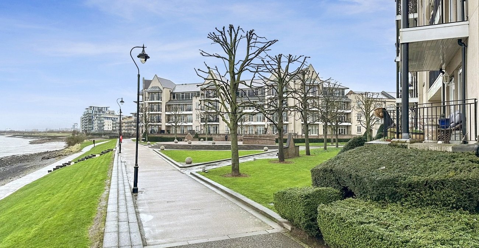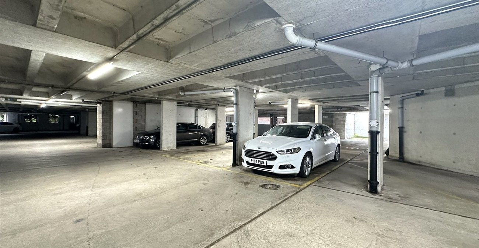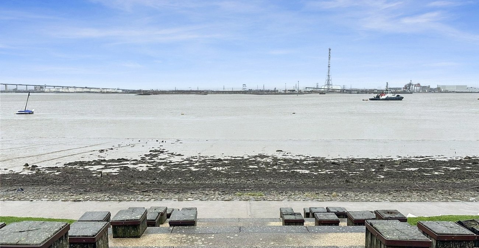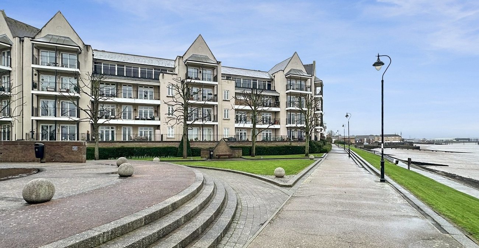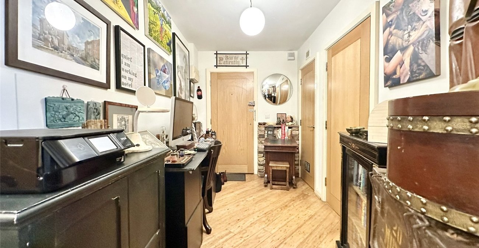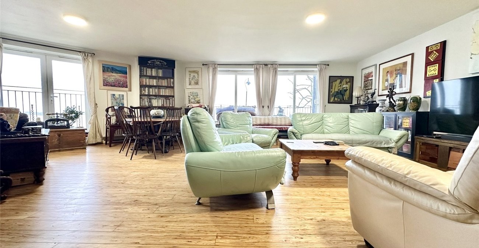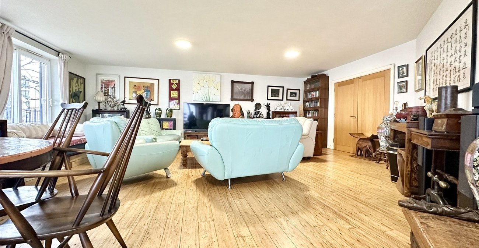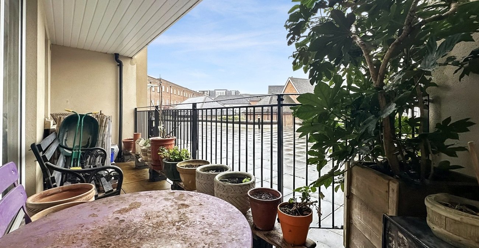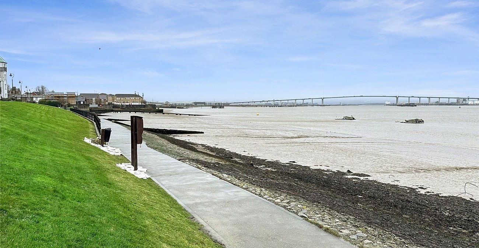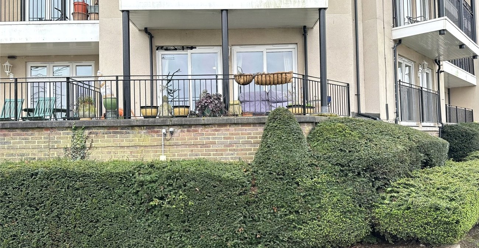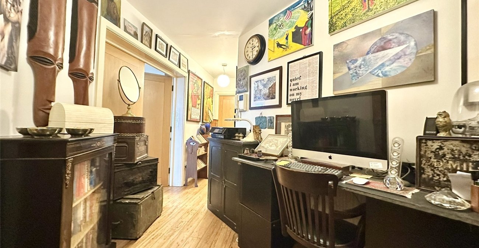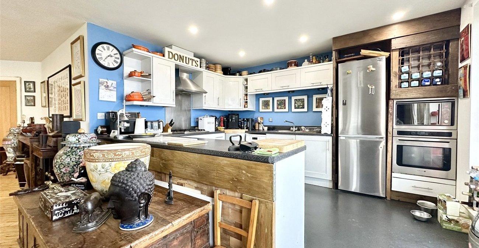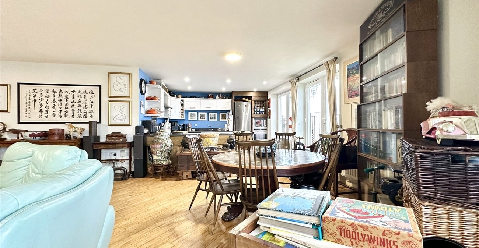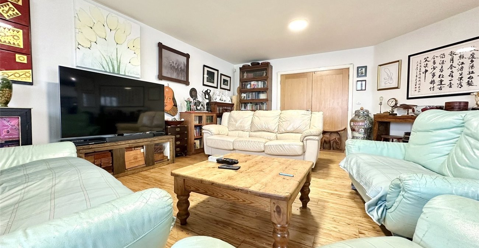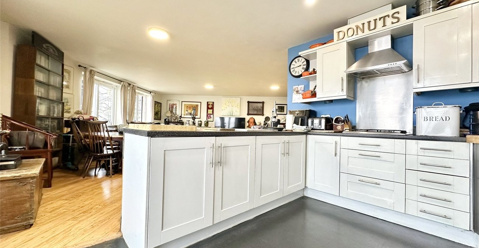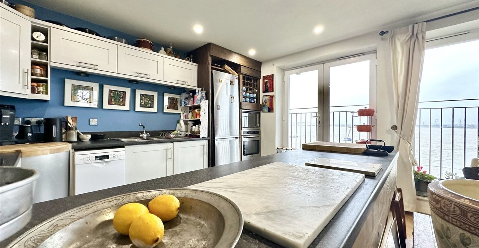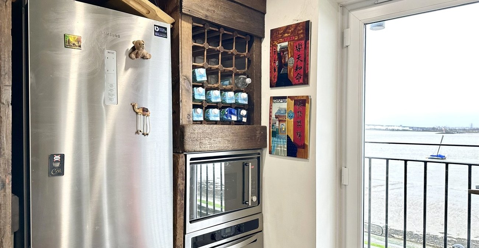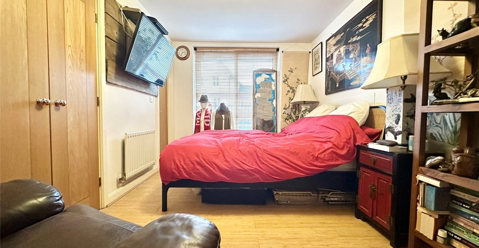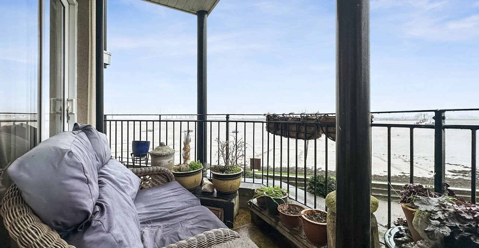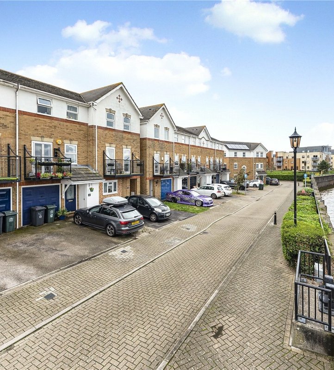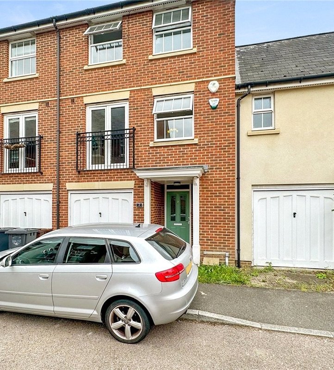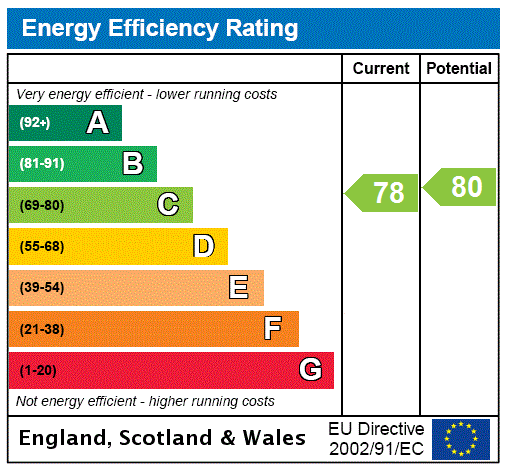
Property Description
PRICE GUIDE £375,000 TO £400,000
Nestled in the heart of the prestigious Ingress Park development is this exquisite 2 double bedroom ground floor apartment which offers a lifestyle of luxury, sophistication, and unparalleled serenity. With a substantial open-plan living space and two private balconies that provide mesmerizing river views, this residence is the epitome of modern living.
The generously proportioned open plan living area is perfect for entertaining and relaxation. Flooded with natural light, it offers ample space for a dining area, a comfortable lounge, and a well equipped kitchen. Other features include secure entry, two double bedrooms; one with ensuite shower room as well as a separate bathroom and private allocated underground parking.
Ingress Park enjoys excellent transport links, making it an ideal location for commuters. Greenhithe station is within walking distance, providing direct access to London and there is easy access to the A2 & M25 motorways.
The property is well located for leisurely strolls along the River Thames, with picturesque walks and scenic views right on your doorstep and the Bluewater Shopping Centre, just a short drive away, offers an array of shopping, dining, and entertainment choices.
This 2 bedroom apartment is more than just a home; it's a statement of luxury. Whether you're a young professional seeking a stylish retreat, a couple looking for a peaceful haven, or anyone in between, this property will exceed your every expectation.
- PRICE GUIDE £375,000 TO £400,000
- Prestigious Location on Ingress Park
- Ground Floor
- Substantial size open plan living space
- Double Aspect River Views
- Two Balconies
- Private Undercroft Parking
Rooms
Entrance HallEucalyptus flooring. Airing cupboard.
Open Plan Living AreaFour sets of double glazed patio doors, two leading to the balcony and two with Juliette balconies. Eucalyptus flooring. Three radiators. Open to:
Kitchen AreaVinyl flooring. Range of wall and base units incorporating a stainless steel sink with complementary work surfaces. Integrated gas hob & electric oven. Space for a fridge freezer & dishwasher. Extractor fan. Boiler.
Master BedroomDouble glazed sliding doors. Bamboo flooring. Radiator. Two built-in wardrobes.
Ensuite Shower RoomFrosted double glazed window. Tiled floor. Part tiled walls. Low level WC. Pedestal wash hand basin. Shower cubicle. Radiator. Extractor fan.
Bedroom TwoDouble glazed window. Double glazed door leading to balcony. Radiator. Cork flooring. Fitted wardrobes.
BathroomVinyl flooring. Part tiled walls. Low level WC. Wash hand basin. Panelled bath. Shower cubicle. Radiator. Extractor fan.
