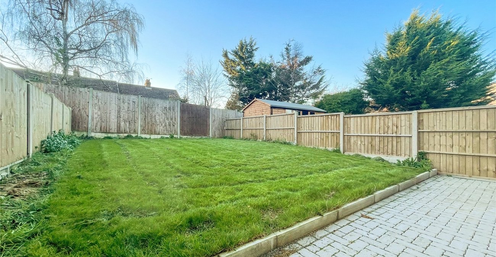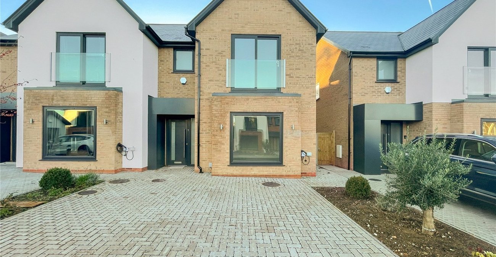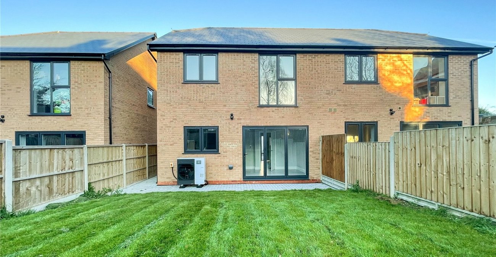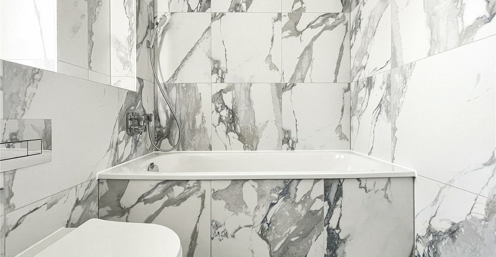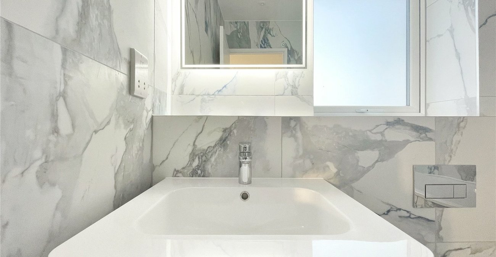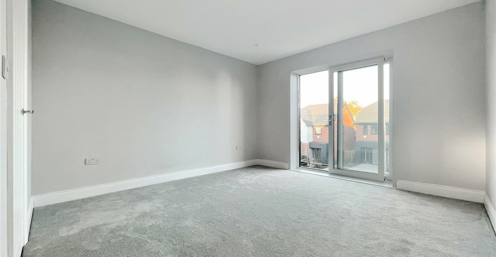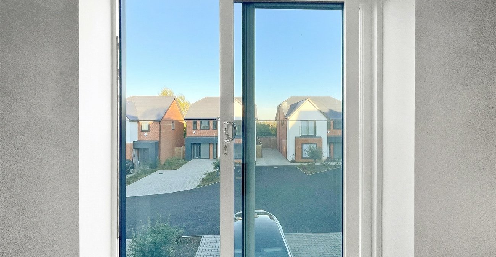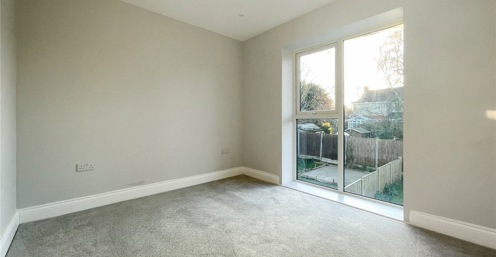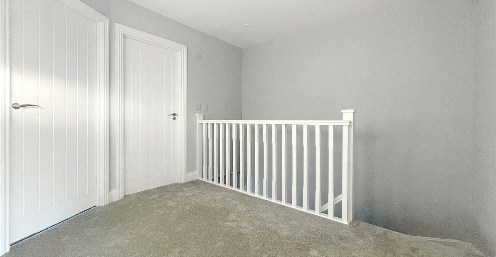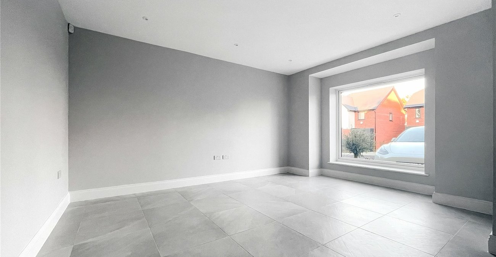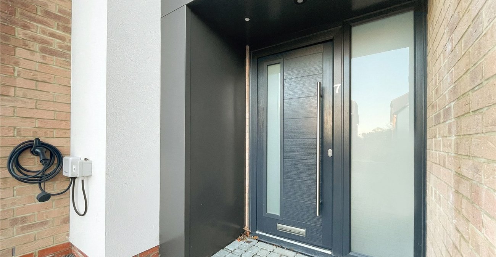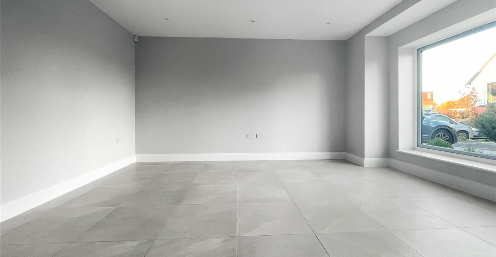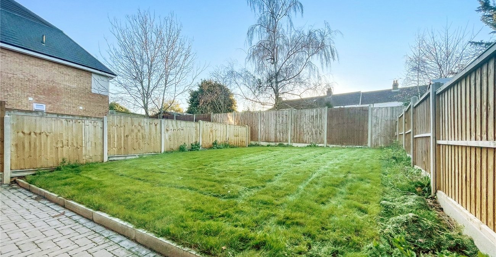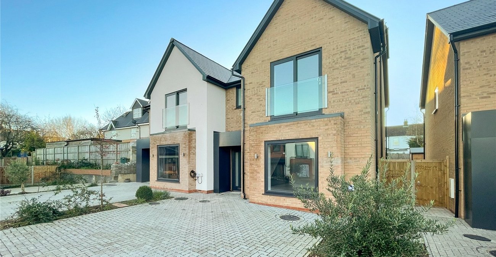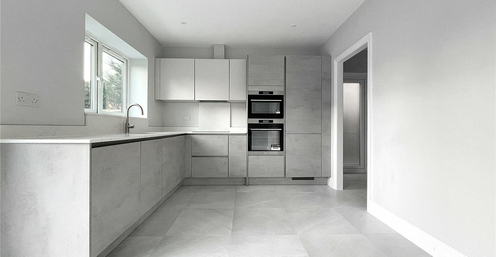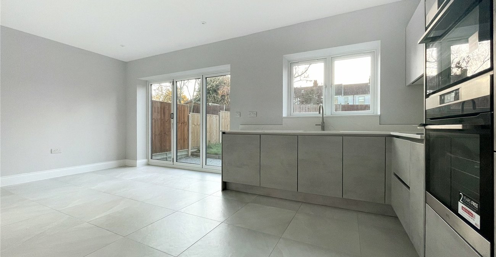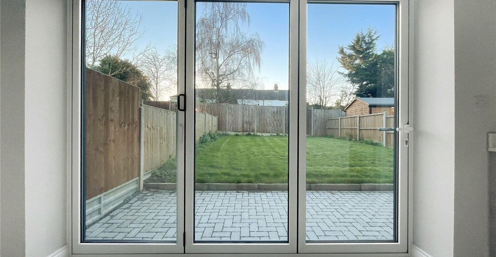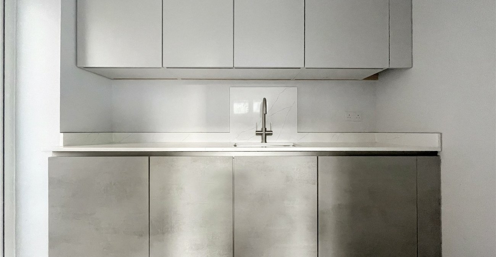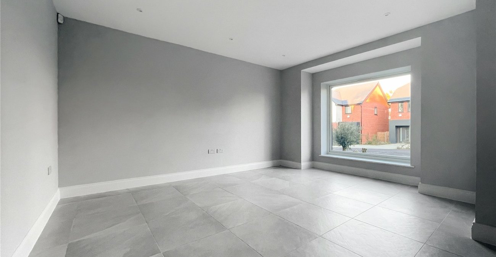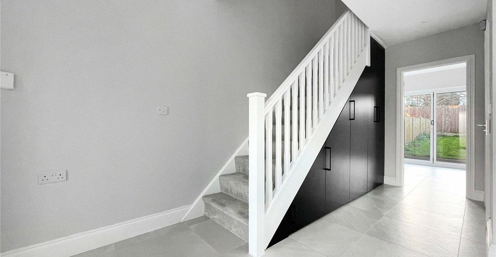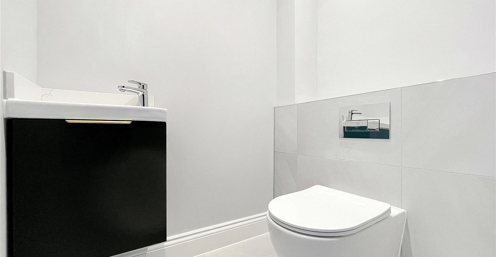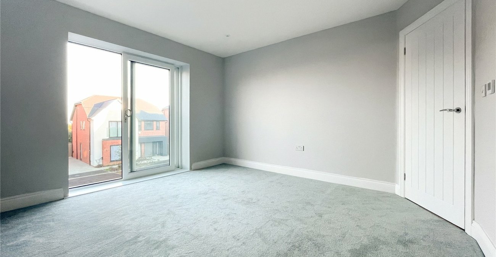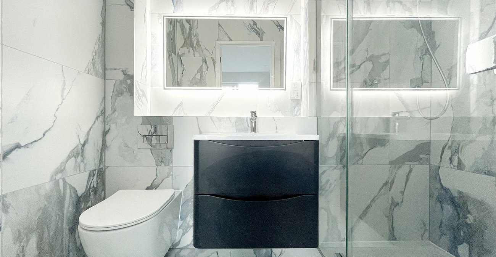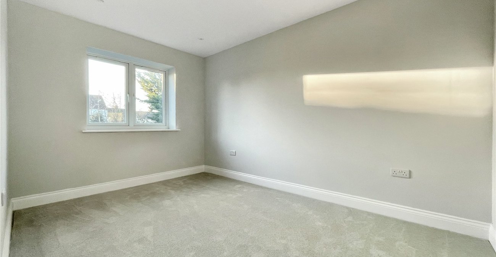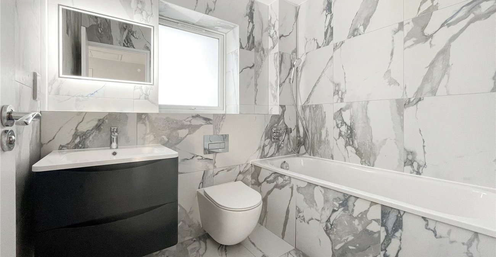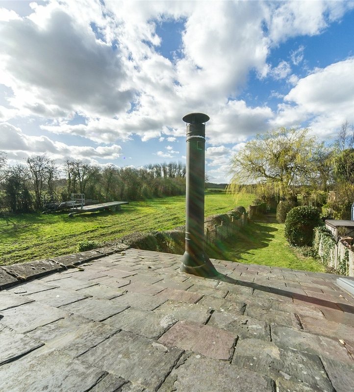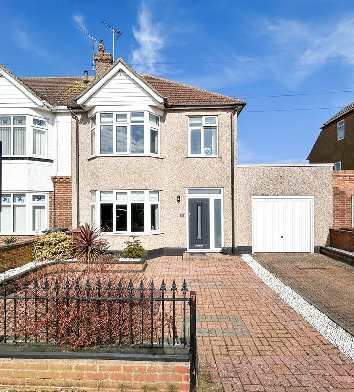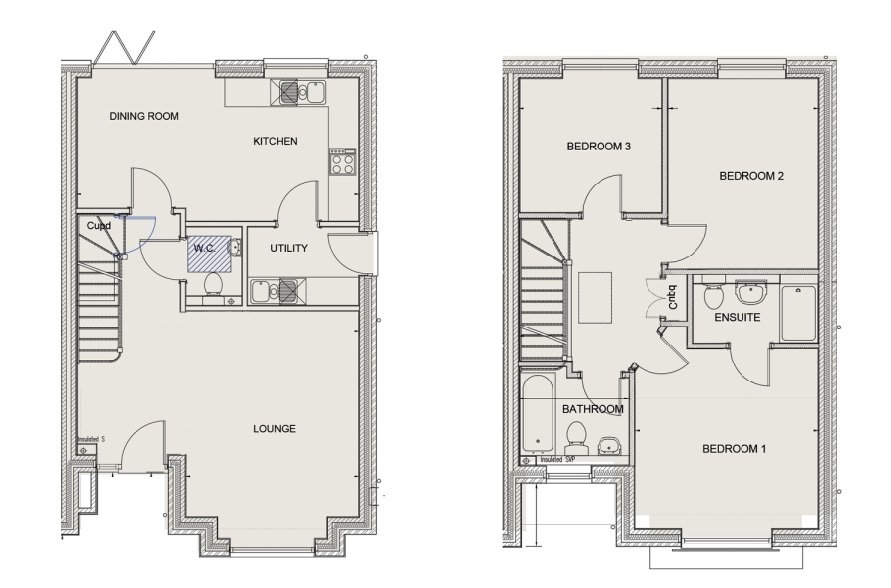Property Description
Guide Price: £400,000 - £425,000
**Exceptional 3-Bedroom Semi-Detached New Build Home – Ace Avenue, Gillingham**
Discover modern living at its finest with this stunning 3-bedroom semi-detached new build home, offering 1,119 square feet of beautifully designed space. Boasting a high-specification finish throughout, this property features a sleek German Nobilia kitchen complete with premium AEG appliances, underfloor heating for year-round comfort, and a block-paved driveway with an EV charging point. With a 10-year new-build warranty, you can enjoy peace of mind and hassle-free living.
Perfectly positioned just 0.91 miles from Gillingham Train Station and within walking distance of the golf club, this home is ideal for families and professionals alike. With no chain, it’s ready for you to move in and enjoy the seamless blend of style, functionality, and convenience. Don’t miss your chance to secure this fantastic new-build property—arrange a viewing today!
- 1119 Square Feet
- 0.91 Miles to Gillingham Train Station
- Walking Distance to the Golf Club
- 10 Year New Build Warranty
- Stunning German Nobiila Kitchen
- AEG Appliances
- Underfloor Heating
- Block Paved Driveway and EV Charging Point
- High Specification Finish
- No Chain
Rooms
Entrance HallDouble glazed door to front. Stairs to first floor. Custom understairs storage. Tiled floor.
Lounge 5.28m x 3.43mDouble glazed window to front. Tiled floor.
Cloakroom 1.12m x 0.97mLow level WC. Floating wash basin. Tiled floor.
Kitchen/Diner 3.53m x 3.1mDouble glazed bi folding doors to rear. Double glazed window to rear. Range of wall and base units with granite worktops over. Stainless steel sink. AEG appliances to include hob, fridge/freezer, dishwasher and double oven. Tiled floor.
Utility RoomDouble glazed door to side. Range of wall and base units with worktops over. Integrated washer/dryer. Tiled floor.
LandingLoft access. Carpet.
Bedroom One 3.66m x 3.5mDouble glazed juliet balcony to front. Carpet.
Ensuite 2.3m x 1.32mLow level WC. Floating hand wash basin. Walk in shower cubicle. Tiled walls and floor.
Bedroom Two 3.8m x 3.4mDouble glazed window to rear. Carpet.
Bedroom Three 3.12m x 2.74mDouble glazed window to rear. Carpet.
Bathroom 2.16m x 1.83mDouble glazed window to side. Low level WC. Floating wash basin. Tiled bath with shower attachment over. Tiled walls and floor.
Rear Garden 10.97mPatio area. Laid to lawn. Side access.
DrivewayBlock paved. Electric car charger.
