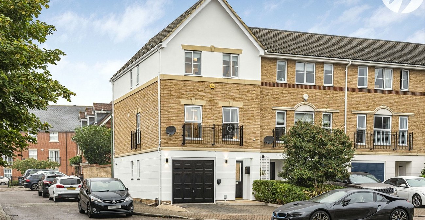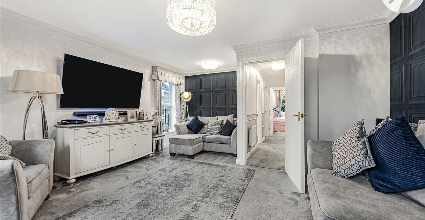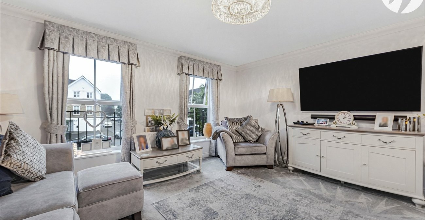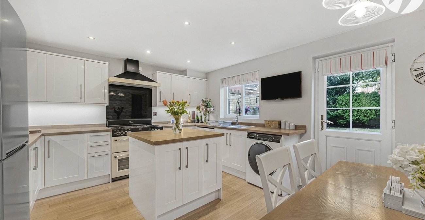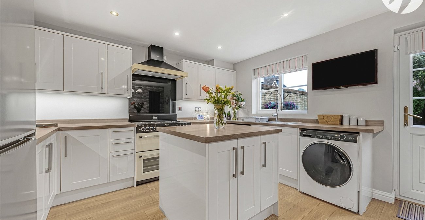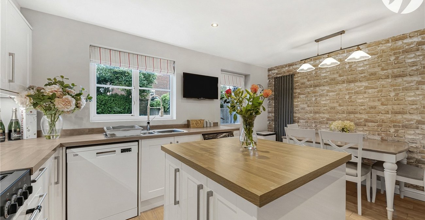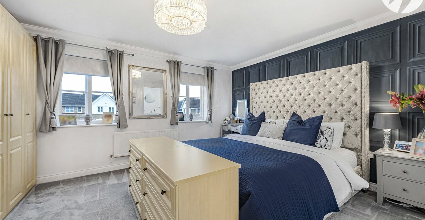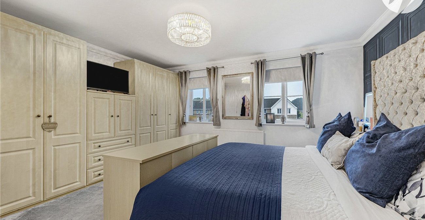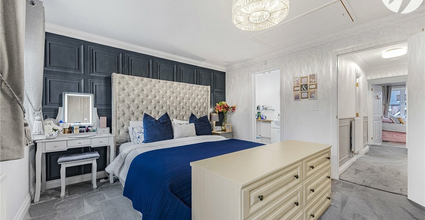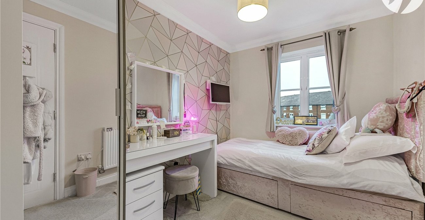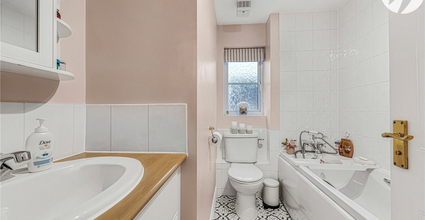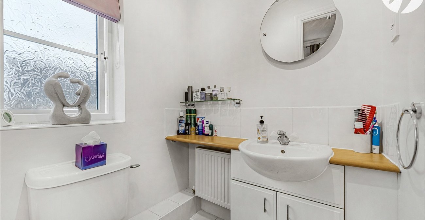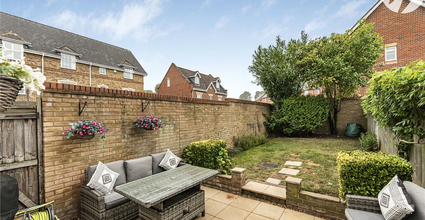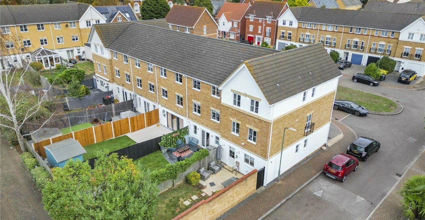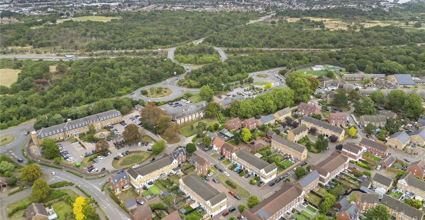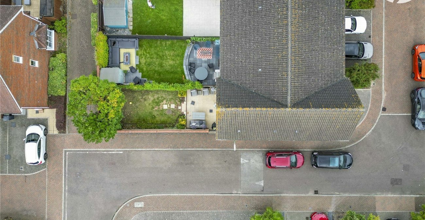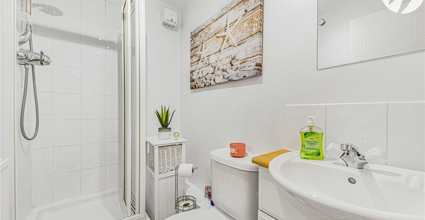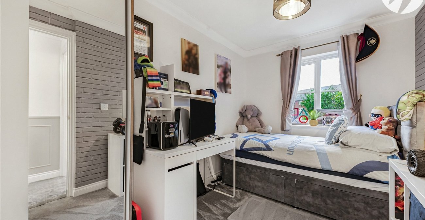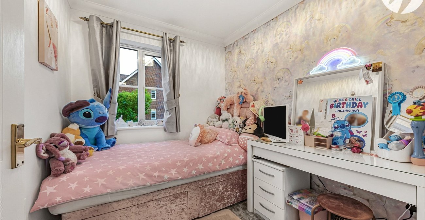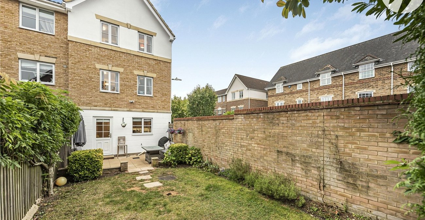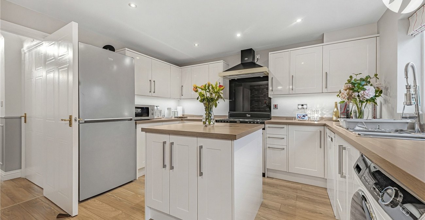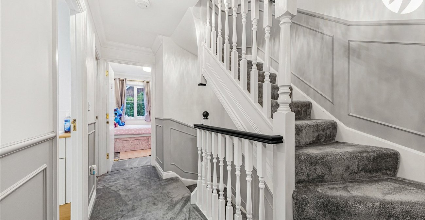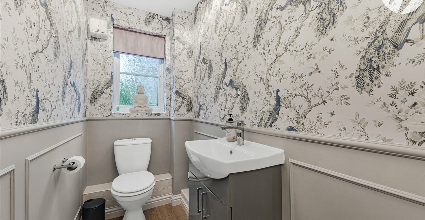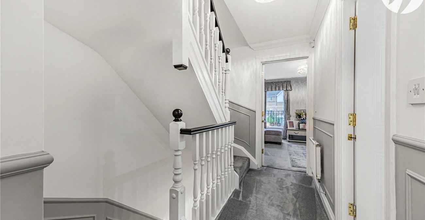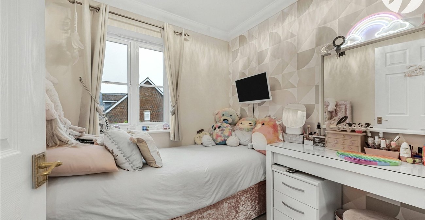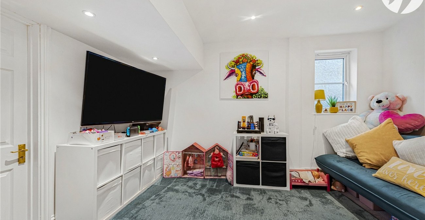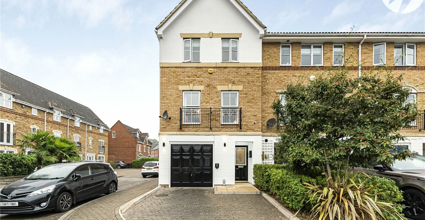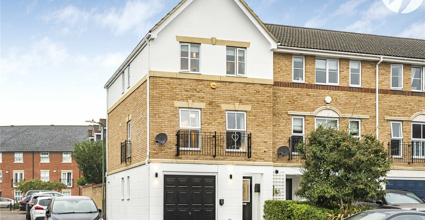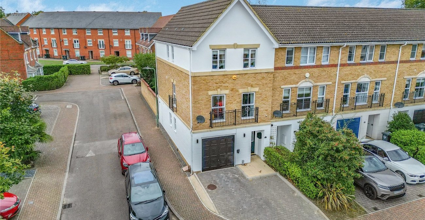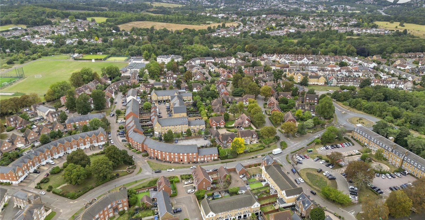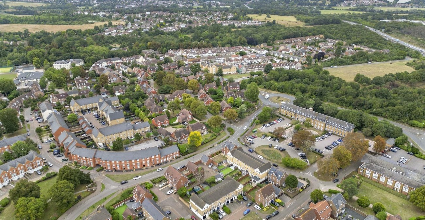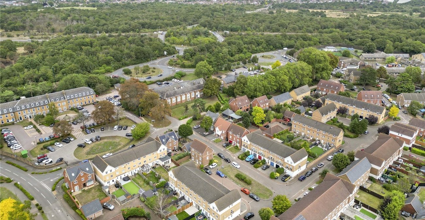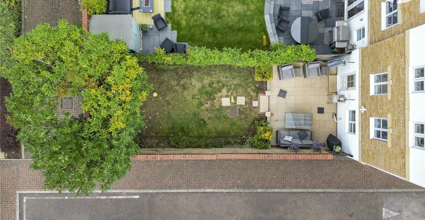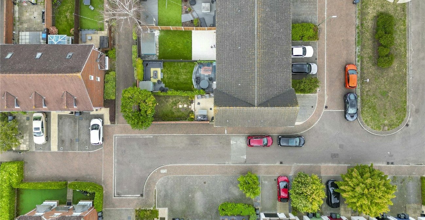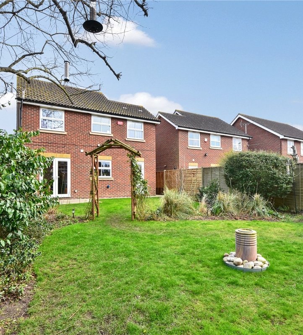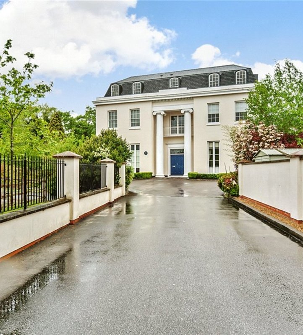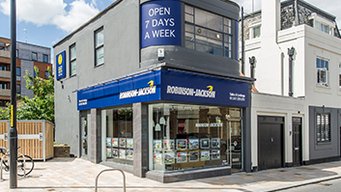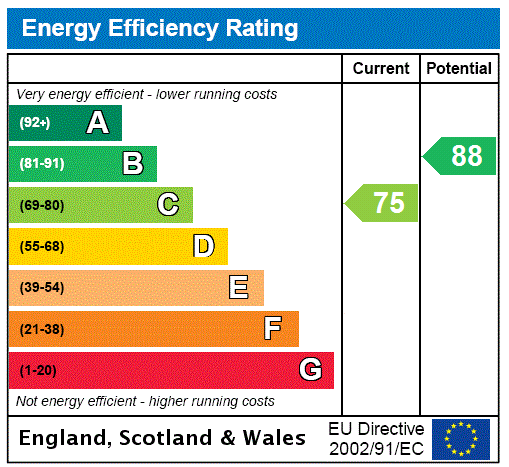
Property Description
Robinson Jackson is proud to present this spacious and beautifully presented five-bedroom family home, situated in the highly desirable Bexley Park. Offering generous living space across three floors, this property is perfect for growing families seeking both comfort and style.
The ground floor features a welcoming entrance hall leading to a large, open-plan kitchen and dining area, perfect for entertaining and family gatherings. The modern kitchen is well-equipped, with plenty of storage and breakfast space. Additionally, the property boasts five well-proportioned bedrooms, including a luxurious master suite with an en-suite bathroom, offering privacy and relaxation.
Located in a peaceful, family-friendly community, this home benefits from excellent local amenities, including highly regarded schools, parks, and convenient access to transport links for easy commuting. With a private garden, and ample parking, this property is a fantastic opportunity for families looking to settle in the sought-after Bexley Park area
- Popular Bexley Park Development
- End Terraced Family Home
- Three Bathrooms
- Ground Floor Wc
- Versatile Living Accommodation
- Catchment to popular Schools
Rooms
Entrance HallDoor to front. Radiator. Laminate flooring.
Ground Floor WcDouble glazed window to side. Vanity wash hand basin. Low level Wc. Radiator. Laminate flooring.
Kitchen 4.42m x 3.73m nr to 3.18mDouble glazed window and to rear. Range of wall and base units with complementary worksurfaces over incorporating stainless steel sink drainer. Space for Range style cooker. Plumbed for washing machine and fridge freezer. Radiator. Laminate flooring.
Family Room 3.86m x 3.2m nr to 2.4mDouble glazed window to side. Wall mounted heater. Carpet. Door to storage area.
LandingStorage cupboard. Radiator. Carpet.
Lounge 5.08m nr to 3.58m x 4.42mDouble glazed windows to front and side. Radiator. Carpet.
Bedroom One 4.42m x 3.58mDouble glazed window to front. Radiator. Carpet.
En-SuiteDouble glazed window to side. Low level Wc. Wash hand basin. Shower cubicle. Radiator. Vinyl flooring.
BathroomDouble glazed window to side. Low level Wc. Panelled Bath with shower attachment. Radiator. Part tiled walls.
Bedroom Two 3.45m x 2.26mDouble glazed window to rear. Radiator. Carpet.
Bedroom Three 2.44m x 2.08mDouble glazed window to rear. Radiator. Carpet.
LandingStairs to second floor. Radiator. Carpet.
Bedroom Four 2.1m x 2.03mDouble glazed window to rear. Radiator. Carpet.
Bedroom Five 3.12m x 2.18mDouble glazed window to rear. Radiator. Carpet.
Shower RoomLow level Wc. Vanity wash hand basin. Shower cubicle. Radiator. Vinyl flooring.
