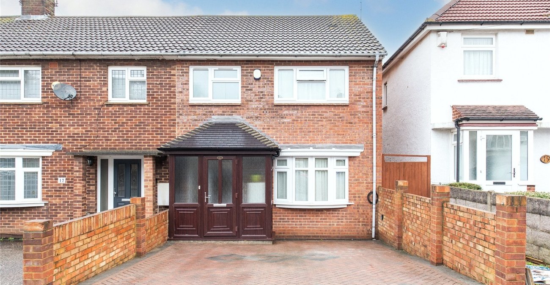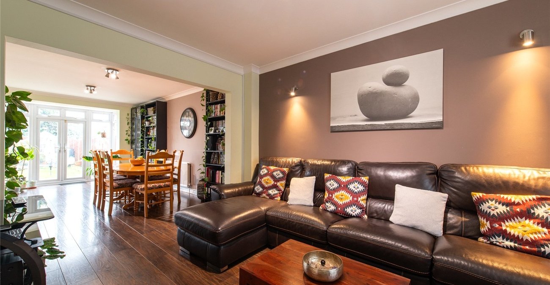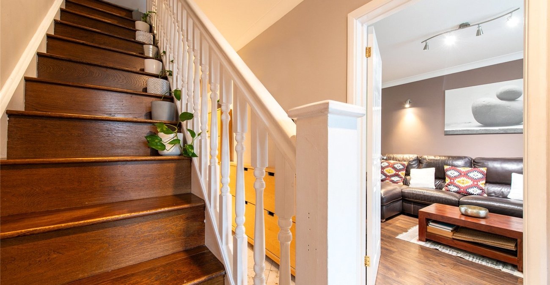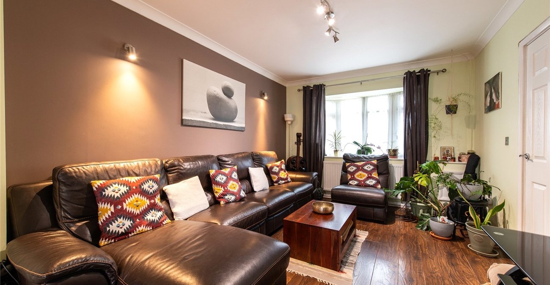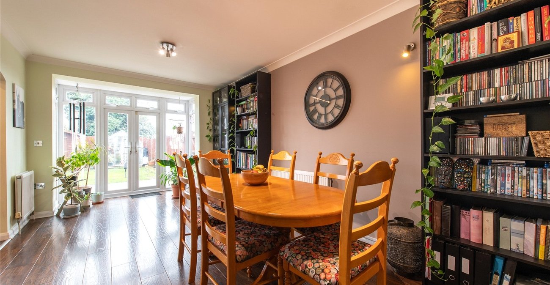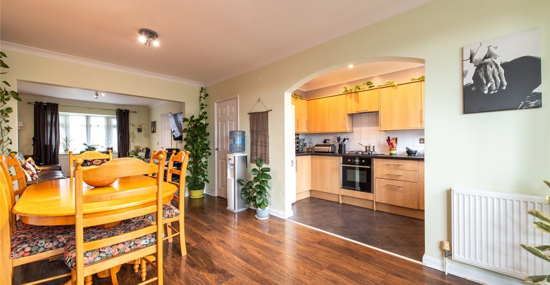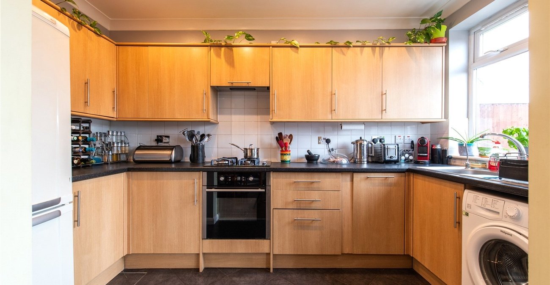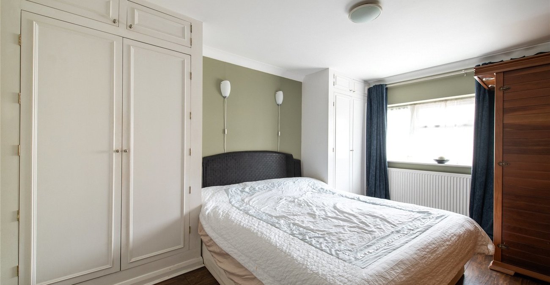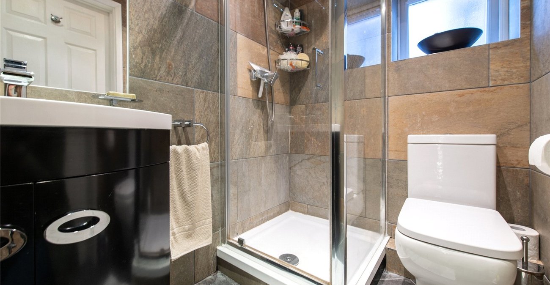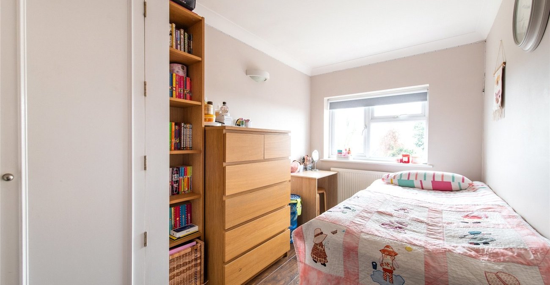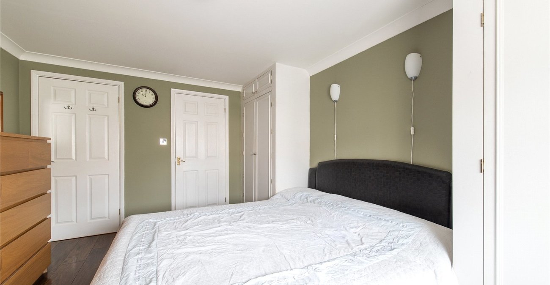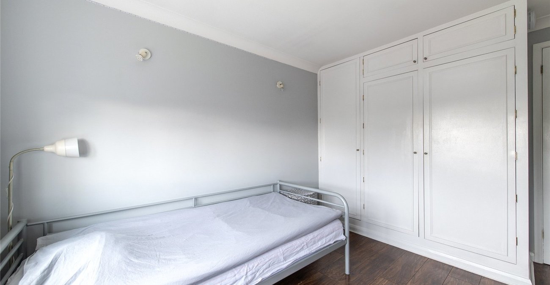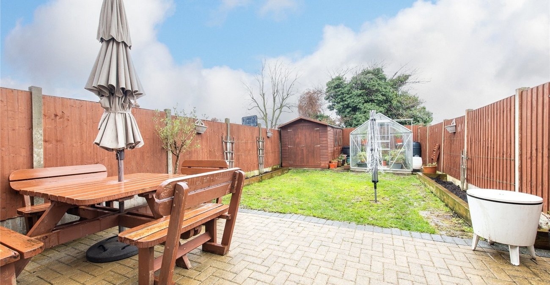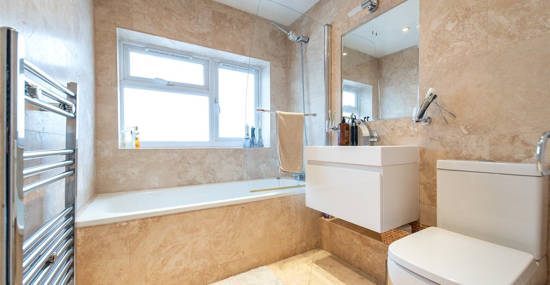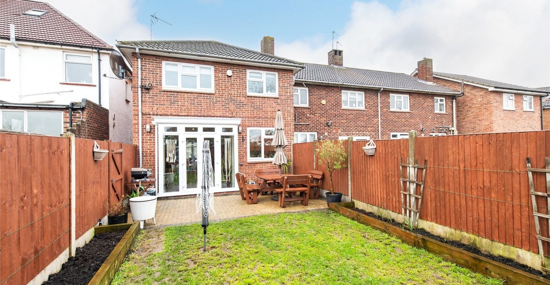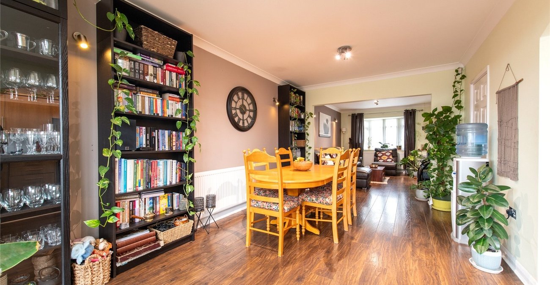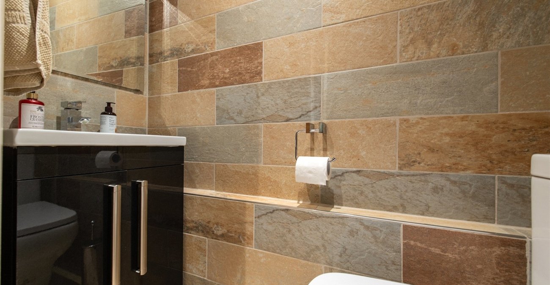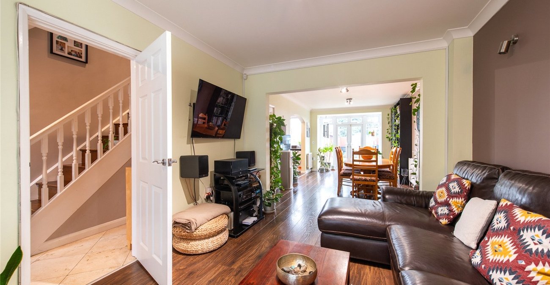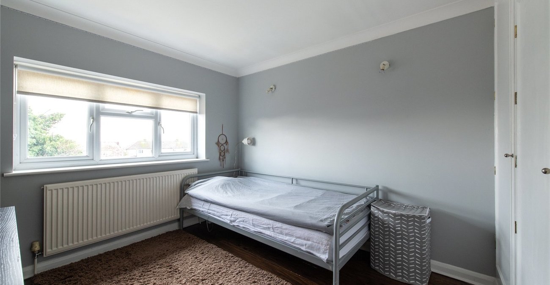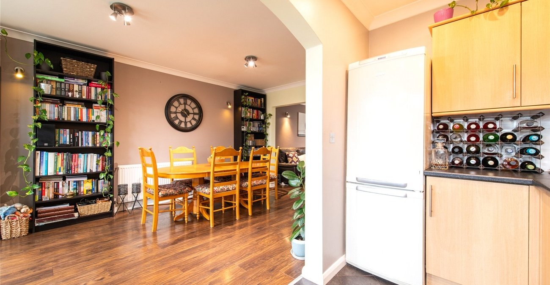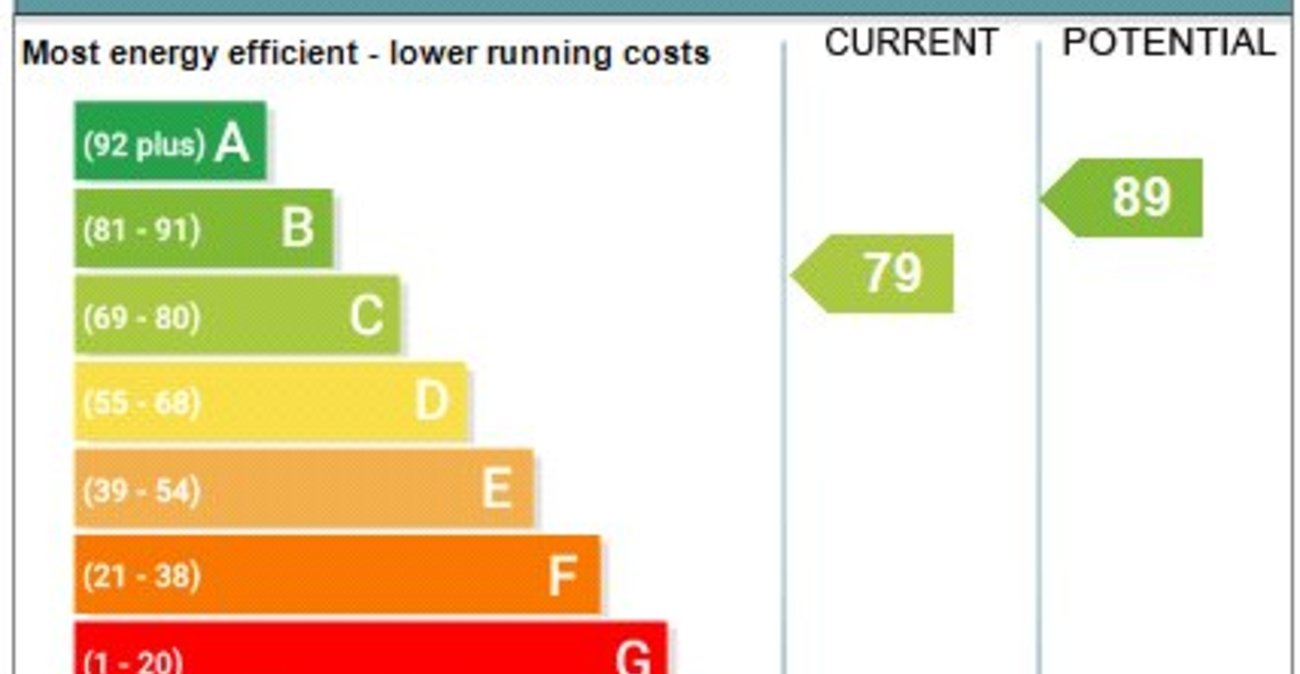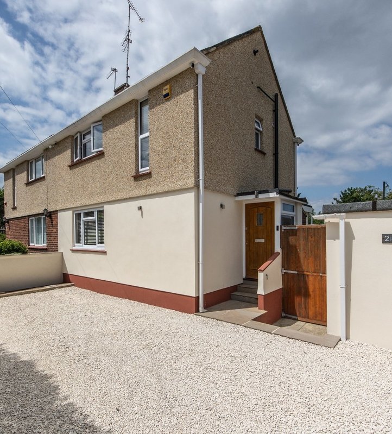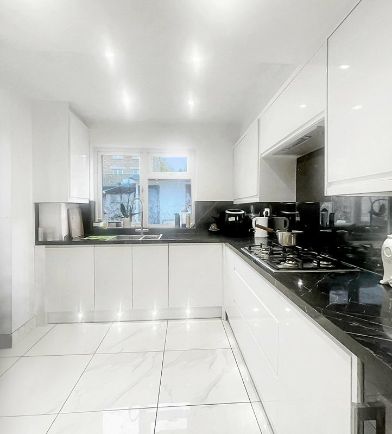Property Description
Situated on the East Side of Gravesend within close proximity of local shops and schools is this 2008 BUILT THREE BEDROOM END OF TERRACED FAMILY HOUSE with DRIVEWAY for TWO CARS to the front. The deceptively spacious accommodation comprises RECENTLY BUILT ENTRANCE PORCH, 19' ENTRANCE HALL, GROUND FLOOR CLOAKROOM, 14' LOUNGE OPEN PLAN TO A 20' DINING AREA and archway to a FITTED KITCHEN. On the first floor are three good sized bedrooms and MODERN BATHROOM with the MASTER BEDROOM coming complete with an INFRARED SAUNA and EN-SUITE SHOWER ROOM. To the rear is a 40' GARDEN with PAVED and LAWNED AREAS. Call to reserve your viewing slot.
- Double Glazing
- Gas Central Heating
- Ground Floor Cloakroom
- 34' Open plan Lounge/Diner
- Fitted Kitchen
- First Floor Bathroom
- En-Suite Shower Room
- 40' Rear Garden
- Viewing Strongly Recommended
Rooms
Porch: 2.34m x 0.97mDouble glazed entrance door into porch. Frosted double glazed window. Door to entrance hall.
Entrance Hall: 5.94m x 1.75mEntrance door. Radiator. Wooden staircase to first floor. Radiator. Coved ceiling. Tiled flooring.
Ground Floor W.C:- 1.78m x 0.66mLow level w.c. Wash hand basin with cupboard below. Extractor fan. Fitted mirror. Tiled walls. Tiled flooring.
Lounge: 4.3m x 3.28mDouble glazed window to front. Laminate wood flooring. Radiator. Coved ceiling.
Dining Room: 6.25m x 3.23mDouble glazed French doors to garden. Radiator. Coved ceiling. Double radiator x 2. Laminate wood flooring. Arch to kitchen.
Kitchen: 3.66m x 1.75mDouble glazed window to rear. Fitted wall and base units with roll top work surface over. Built-in oven and hob with extractor hood over. Single drainer sink unit with mixer tap. Space for appliances.
First Floor Landing:Access to loft. Laminate wood flooring. Doors to:-
Bedroom 1: 4.3m x 3.2mDouble glazed window to front. Laminate wood flooring. Radiator. Built-in double wardrobes. Fitted Infra-red sauna. Laminate wood flooring.
En-suite: 1.83m x 1.35mFrosted double glazed window to side. Suite comprising tiled shower cubicle. Vanity wash hand basin with cupboard below. Low level. Tiled walls. Tiled flooring. Extractor fan. Inset spotlights. Heated towel rail.
Bedroom 2: 3.58m x 3mDouble glazed window to rear. Radiator. Coved ceiling. Laminate wood flooring.
Bedroom 3: 3.58m x 2mDouble glazed window to rear. Radiator. Built-in storage wardrobe cupboard. Radiator. Laminate wood flooring.
Bathroom: 2m x 1.7mFrosted double glazed window to front. Modern suite comprising panelled bath with mixer tap and shower attachment. Vanity wash hand basin. Low level w.c. Tiled walls. Heated towel rail. Extractor fan. Spotlights.
