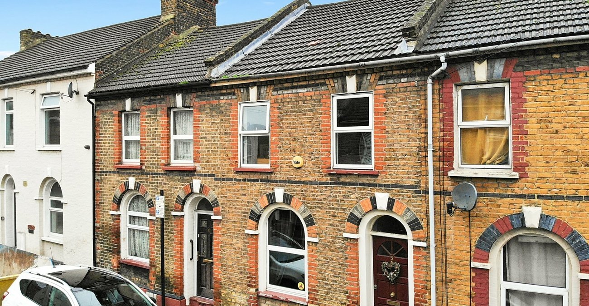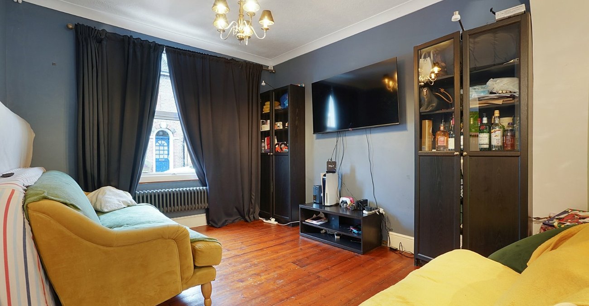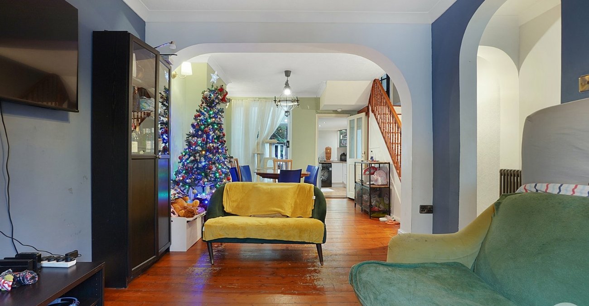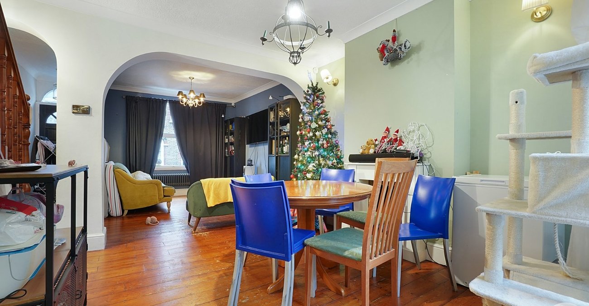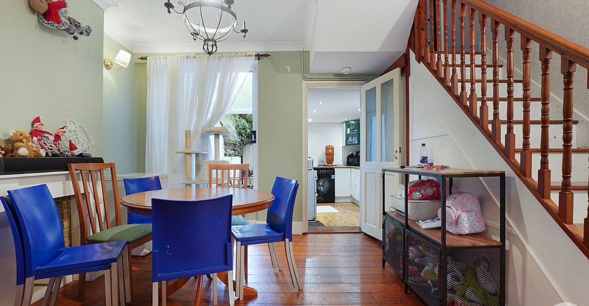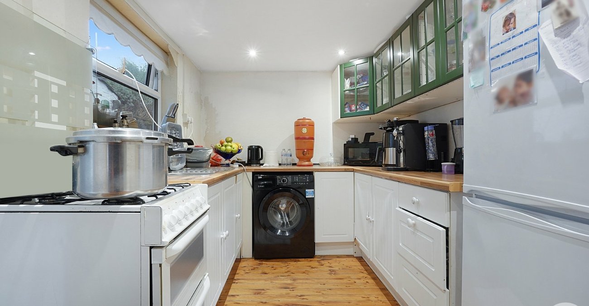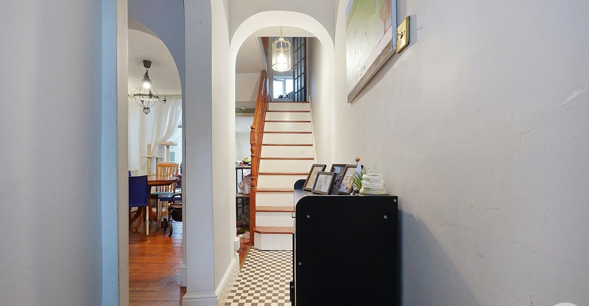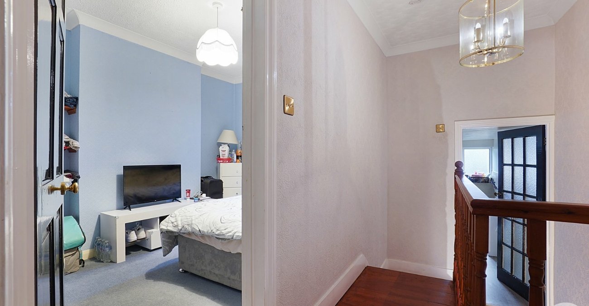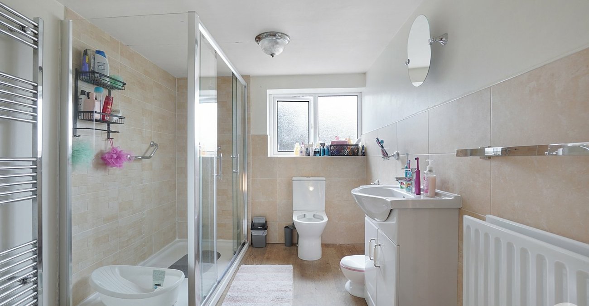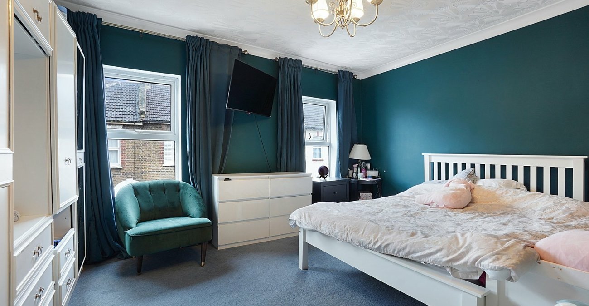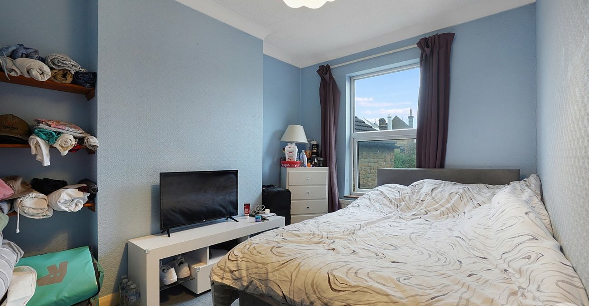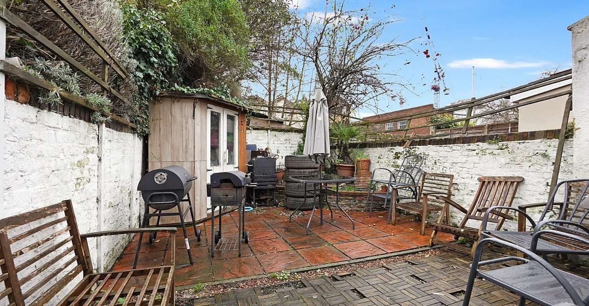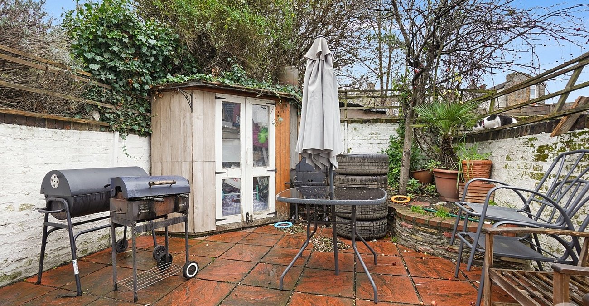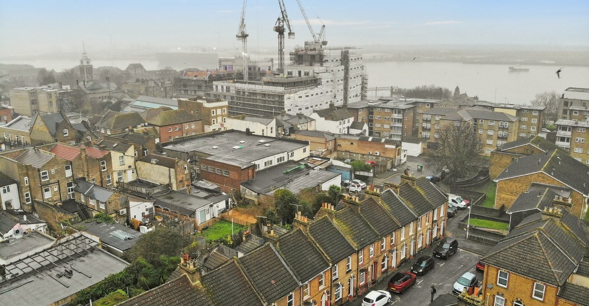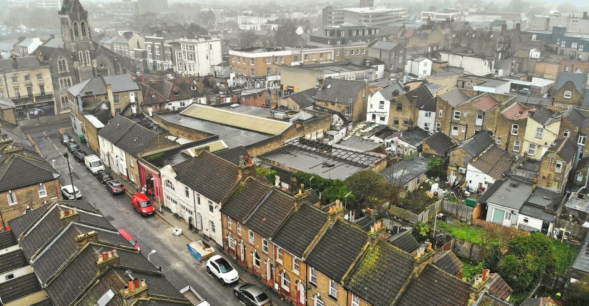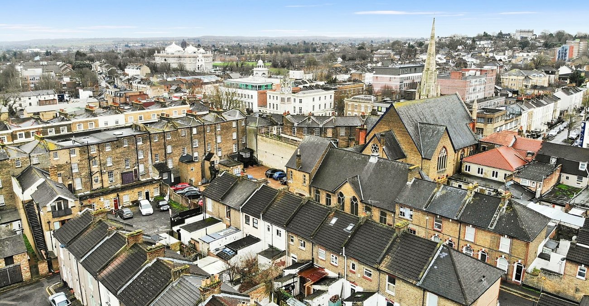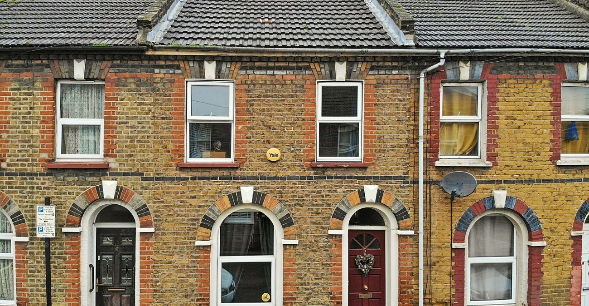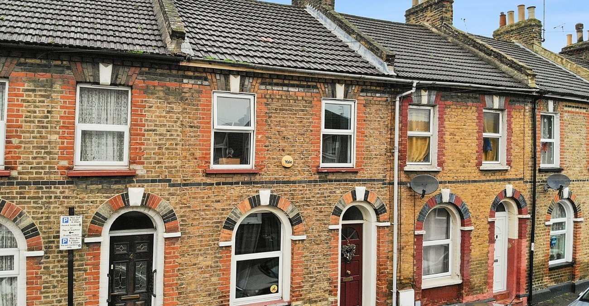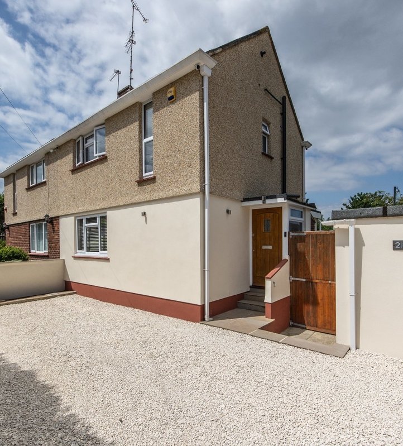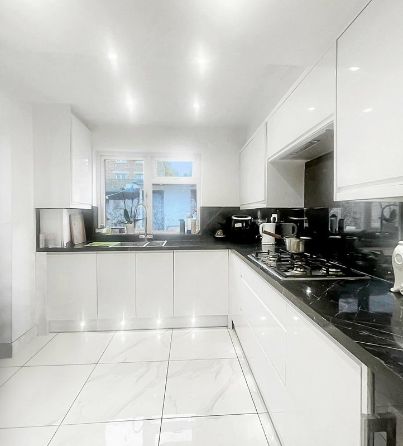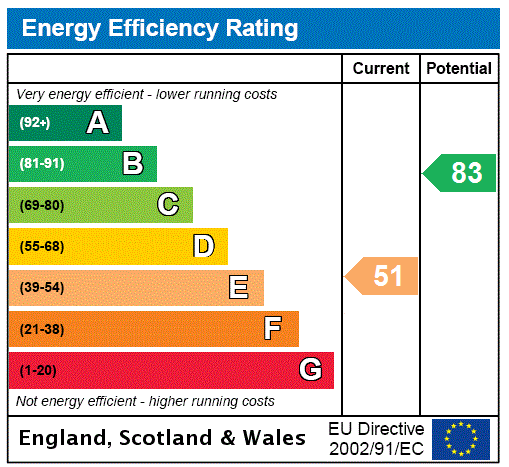
Property Description
Introducing this two bedroom terraced property on Berkley Road. Upon entering the property, a hallway leads to a large open plan lounge/diner; perfect for family nights or hosting occasions. To the rear, a good sized kitchen with plenty of storage and space for appliances. Upstairs, a large modern bathroom with walk in shower is a real unique aspect of this property and can be remodelled to your own specifications. Completing the upstairs accommodation are two good sized bedrooms, both capable of housing double beds to allow everyone to have their own comfortable space. Outside, a good sized garden is the perfect suntrap for enjoying those summer months with family and friends.
- Period Property
- Close to the Station
- Sought After Area
- Open Plan Living
- Large Bathrom
- Good Sized Garden
Rooms
Entrance Hall: 3.7m x 0.9mEntrance door into hallway. Radiator. TIled flooring. Doors to:-
Lounge: 7.32m x 3.35mDouble glazed window to front. Double glazed door to garden. Radiator. Exposed floor boards.
Kitchen: 3.58m x 2.54mDouble glazed window to side. Double glazed frosted window to side. Wall and base units with work surface over. Integrated sink unit. Radiator. Spotlights. Exposed floor boards.
First Floor Landing: 2.51m x 1.68mExposed floor boards. Doors to:-
Bedroom 1: 4.24m x 3.7mDouble glazed window to front x 2. Radiator. Carpet.
Bedroom 2: 3.48m x 2.51mDouble glazed window to rear. Radiator. Carpet.
Bathroom: 3.7m x 2.24mDouble glazed frosted window to rear. Suite comprising shower cubicle. Wash hand basin. Low level w.c. Built-in cupboard. Lamiante flooring.
