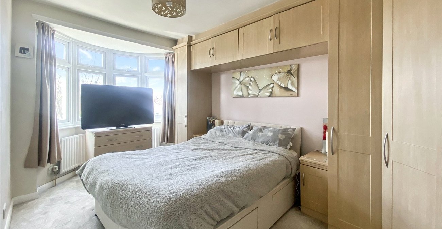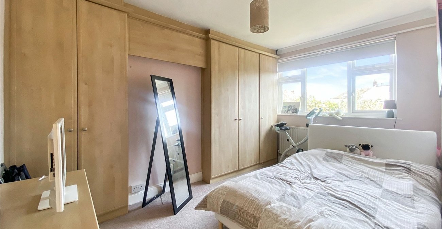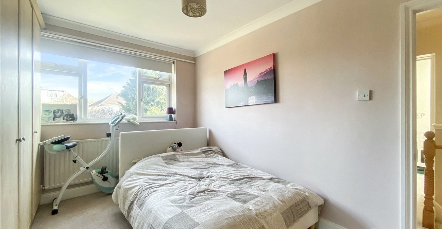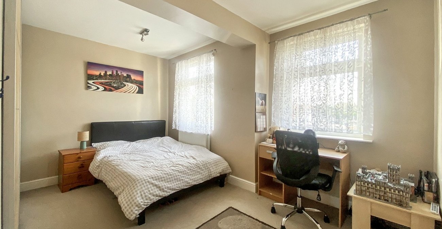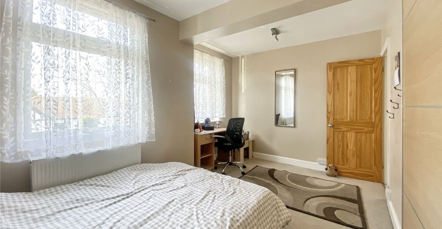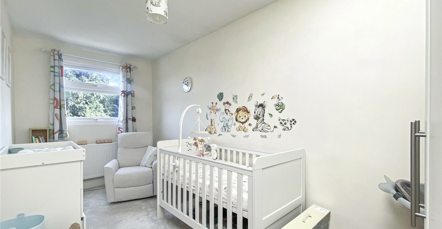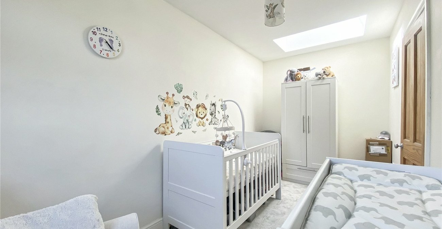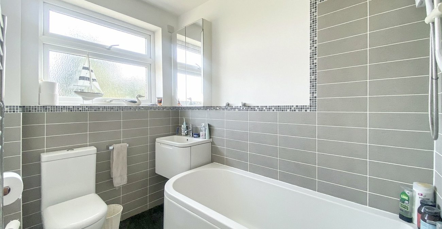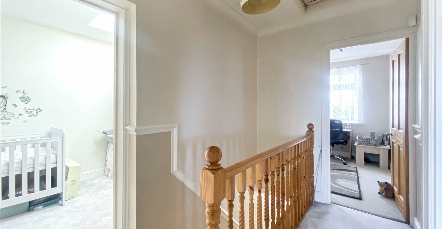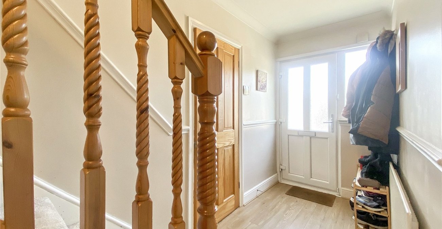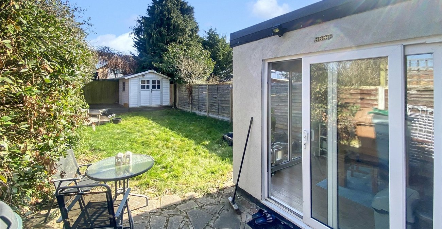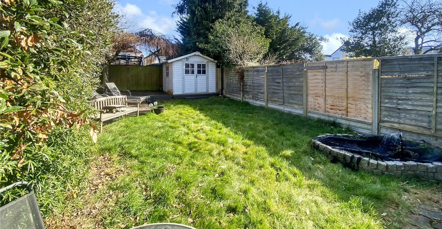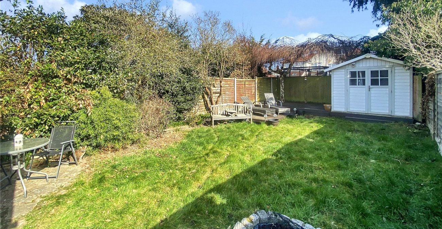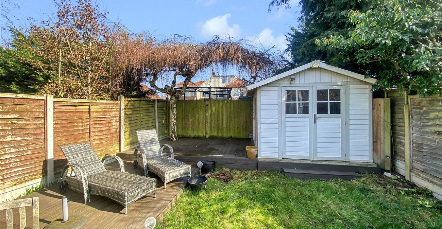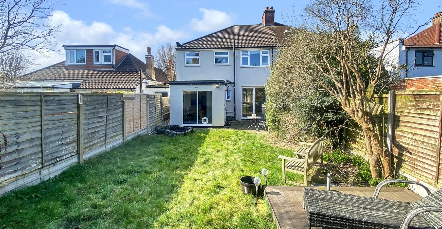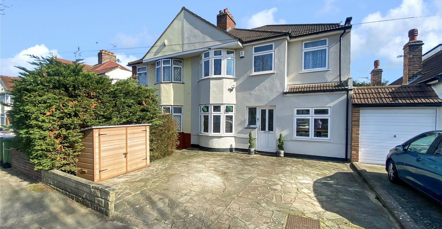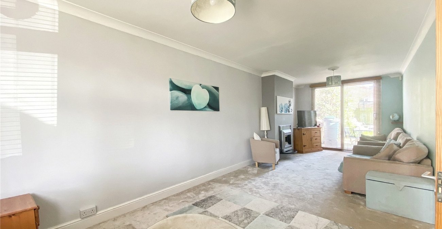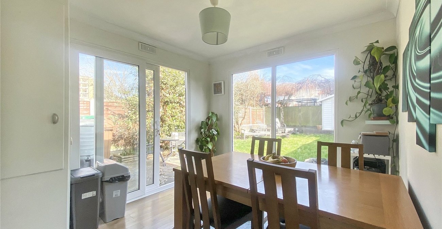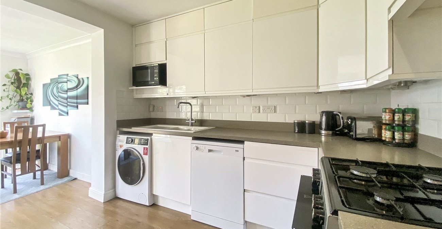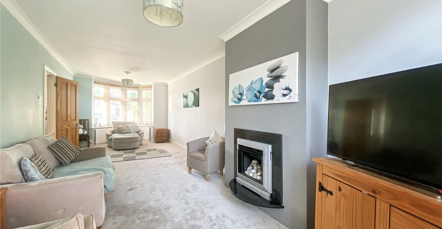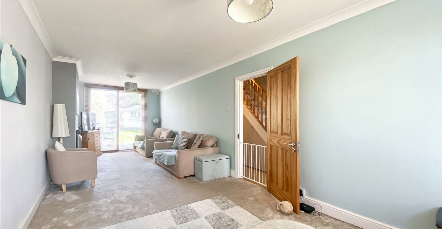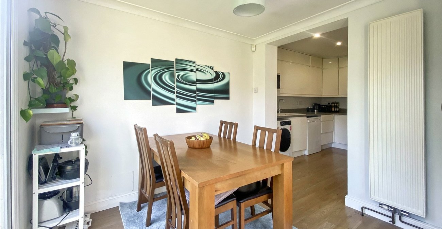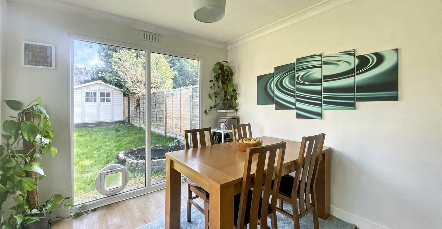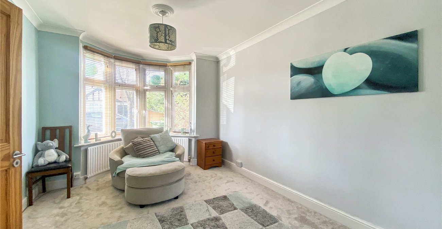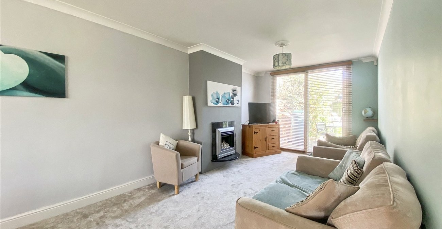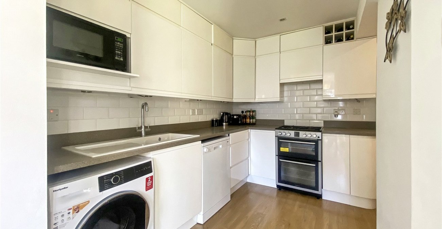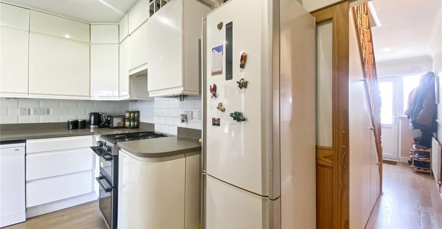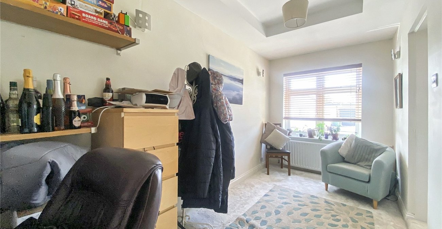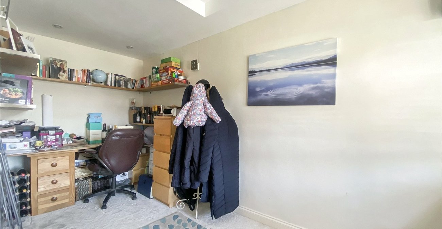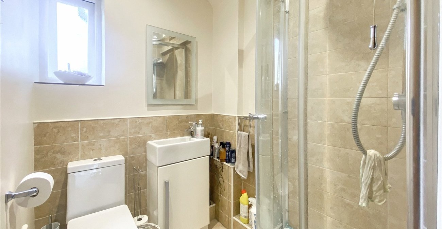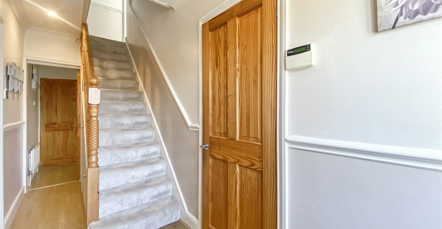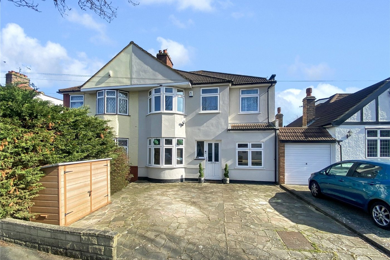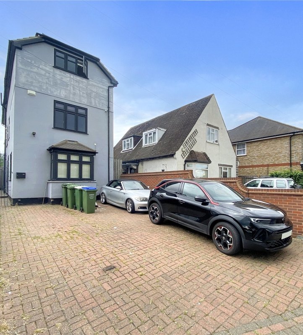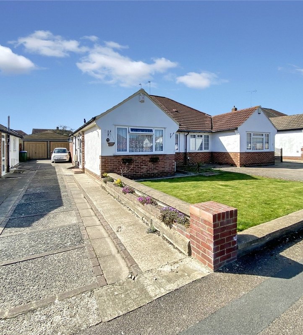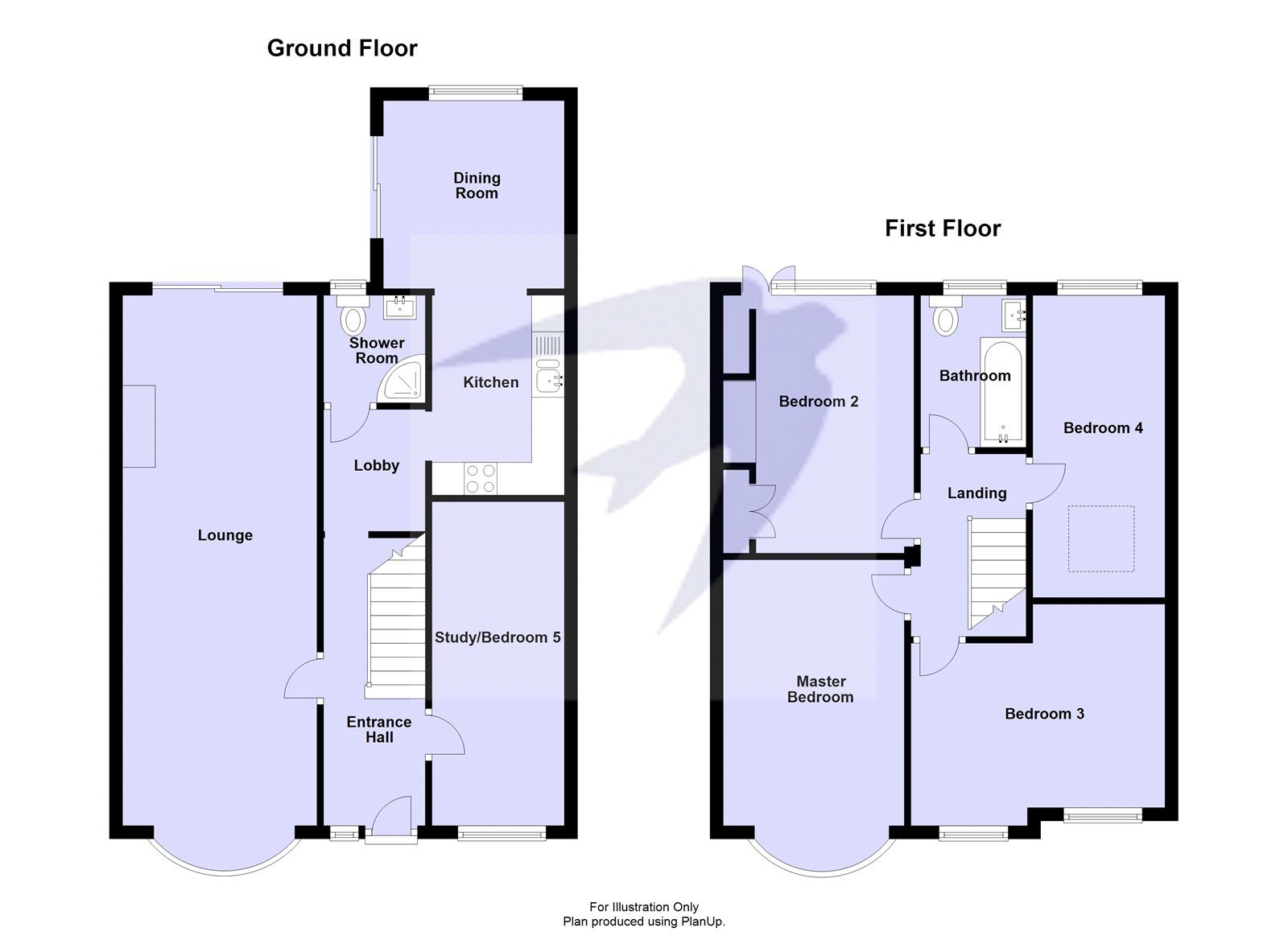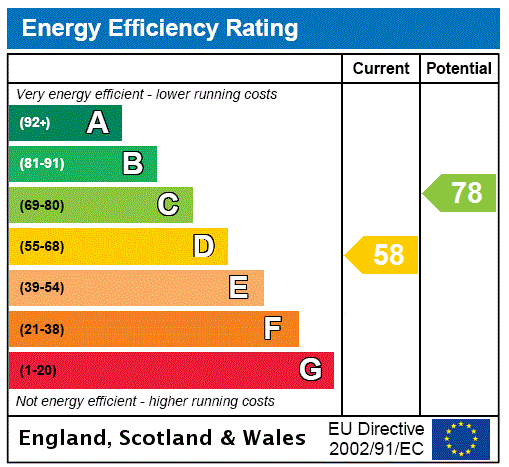
Property Description
Situated on a desirable residential road in Sidcup, this impressive four/five-bedroom semi-detached home offers generous living space and modern interiors. Ideally positioned within easy reach of Sidcup and Albany Park stations, as well as highly regarded schools, including sought-after grammar schools, this property is perfect for families and commuters alike.
The ground floor boasts a bright and spacious through lounge, a versatile study/bedroom five, a modern shower room, and a stylish kitchen that flows seamlessly into an extended dining area, perfect for entertaining.
Upstairs, you’ll find four well-proportioned bedrooms and a contemporary family bathroom. Additional benefits include off-street parking and a private rear garden, offering a great space for relaxation.
A fantastic opportunity to secure a spacious family home in a prime location—early viewings are highly recommended!
- Four/Five Bedrooms
- Semi Detached
- Through Lounge
- Modern Kitchen
- Two Bathrooms
- Study Room
- Off Street Parking
- Rear Garden
Rooms
Entrance Hall 4.4m x 1.45mDouble glazed entrance door to front, coved ceiling, stairs to first floor, under stairs storage cupboard, dado rail, radiator, laminate flooring.
Lounge 8.92m x 2.97mDouble glazed bay window to front, double glazed sliding patio doors to rear, coved ceiling, feature fireplace, two radiators, carpet.
Shower Room 1.65m x 1.55mDouble glazed frosted window to rear, enclosed shower cubicle, vanity wash hand basin, low level WC, radiator, part tiled walls, vinyl flooring.
Lobby 1.63m x 1.45mSpace for fridge/freezer, radiator, laminate flooring.
Kitchen 3.05m x 2.03mInset spotlights, matching range of wall and base units incorporating cupboards, drawers and worktops, inset ceramic 1 and 1/2 bowl sink unit with drainer and mixer tap, space for cooker with extractor hood above, plumbed for washing machine and dishwasher, part tiled walls, laminate flooring open plan to:
Dining Room 2.87m x 2.77mDouble glazed full length window to rear, double glazed sliding patio doors to side, coved ceiling, vertical radiator, laminate flooring.
Study/Bedroom Five 4.7m x 1.98mDouble glazed window to front, inset spotlights, radiator, carpet.
Landing 2.77m x 1.63mAccess to loft with pull down ladder, dado rail, carpet.
Bedroom One 4.88m x 2.77mDouble glazed bay window to front, built in wardrobes with overhead storage, radiator, carpet.
Bedroom Two 3.89m x 2.84mDouble glazed window to rear, coved ceiling, built in wardrobes, radiator, carpet.
Bedroom Three 4.27m x 2.8mTwo double glazed windows to front, radiator, carpet.
Bedroom Four 4.62m x 2.13mDouble glazed window to rear, velux window, radiator, carpet.
Bathroom 2.3m x 1.6mDouble glazed frosted window to rear, panelled bath with shower over, wall mounted vanity wash hand basin, low level WC, chrome heated towel rail, part tiled walls, vinyl flooring.
Rear GardenPaved patio area, laid to lawn, established borders, rear decked area, shed with power and light, pond, outside socket.
FrontagePaved for off street parking.
