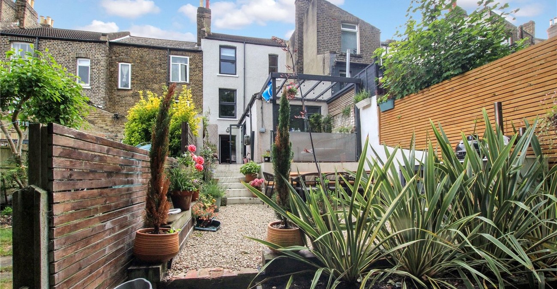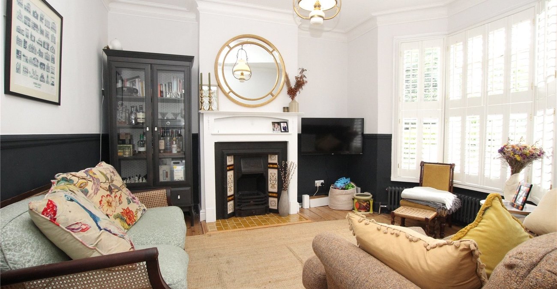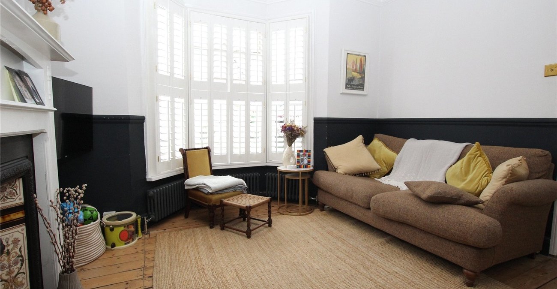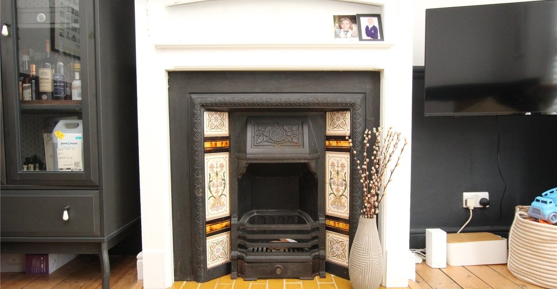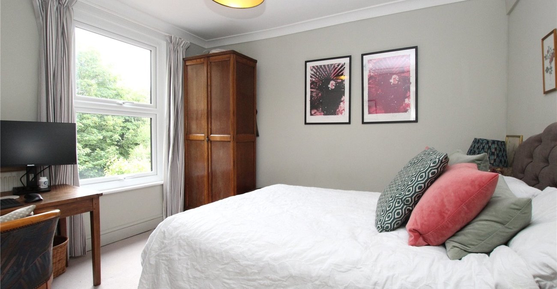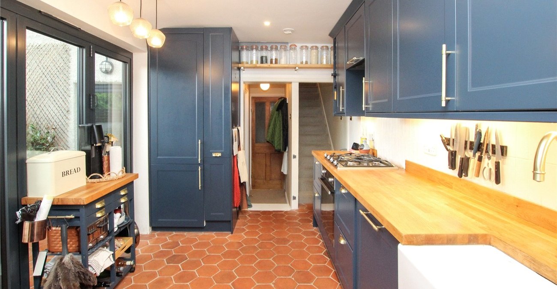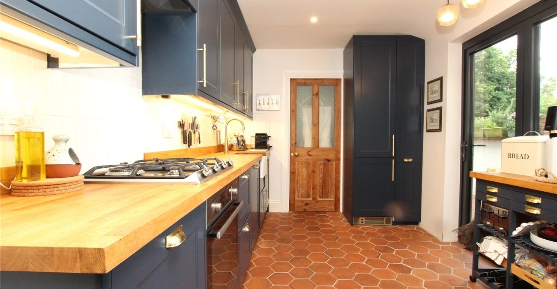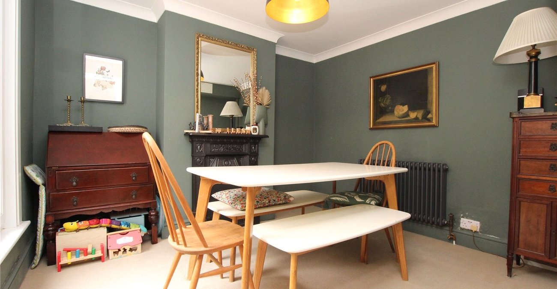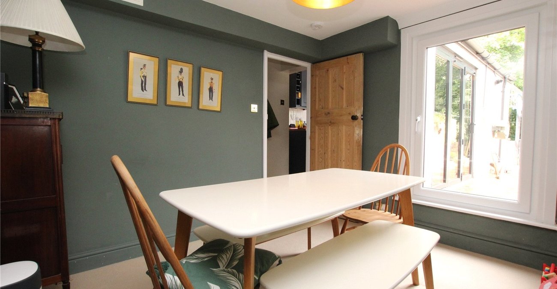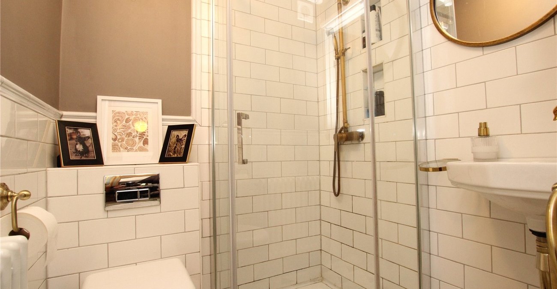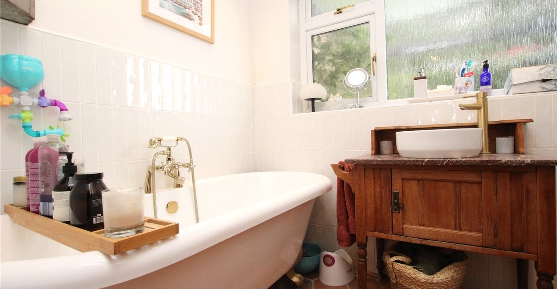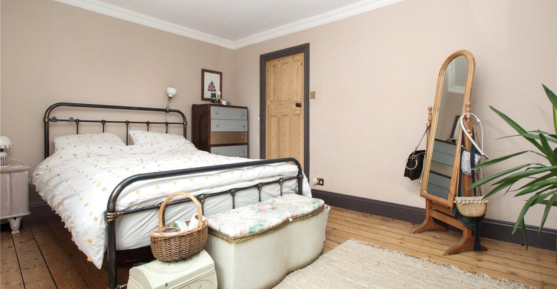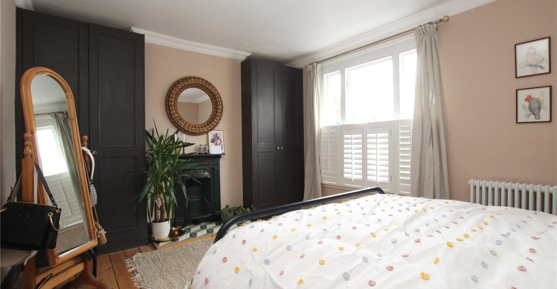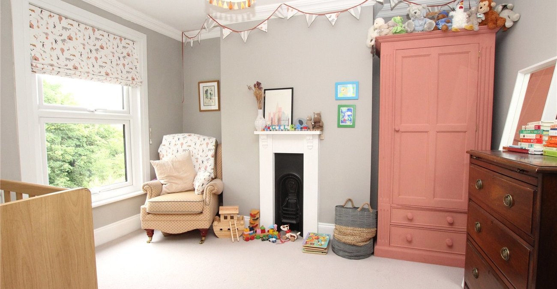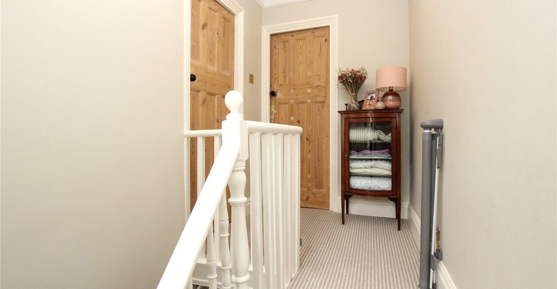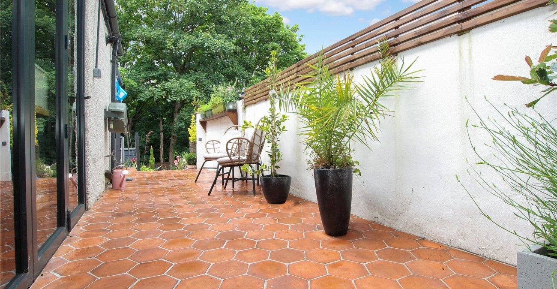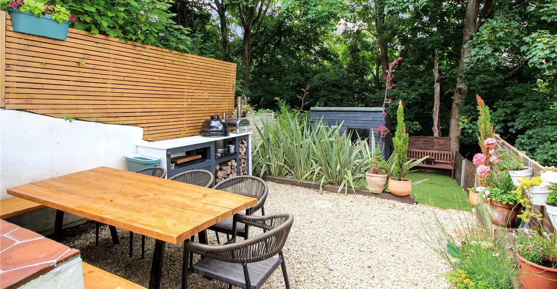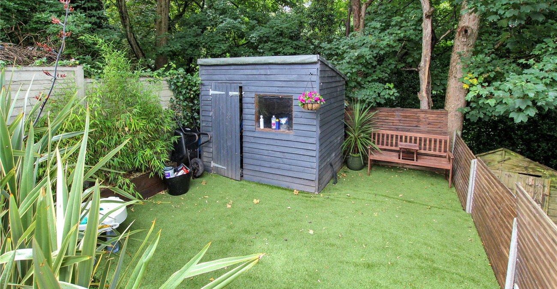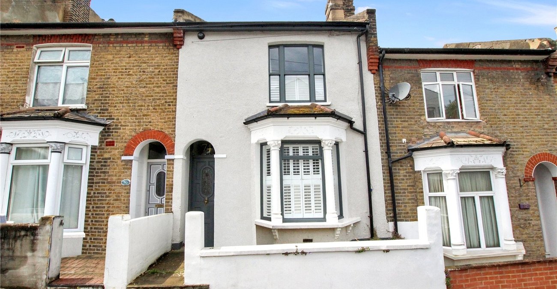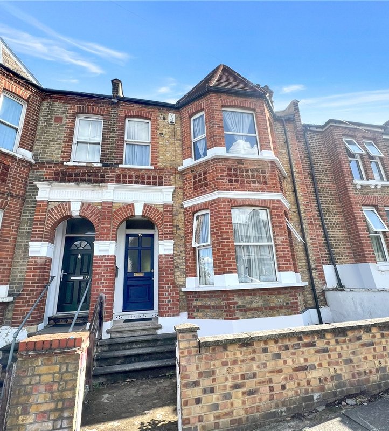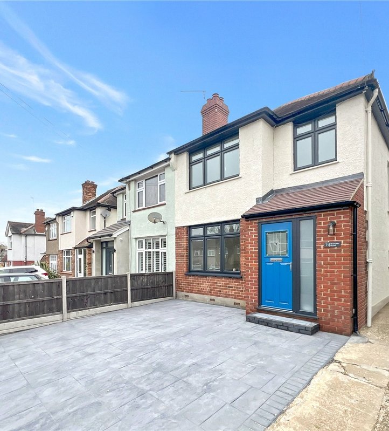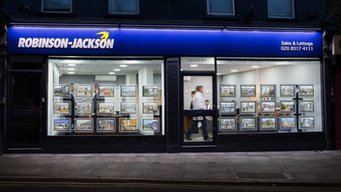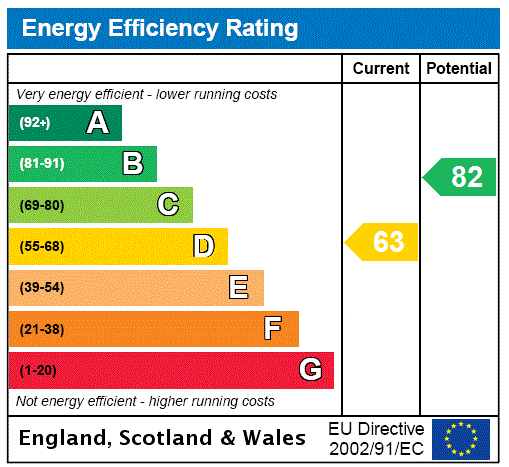
Property Description
*** Guide Price £ 500,000 - £525,000 ***
*** A spacious and well presented three/four bedroom, three storey period home conveniently located for Plumstead Common and mainline station. ***
- Modern Fitted Kitchen with Bifold Doors
- Flexible Three Storey Accommodation
- Bath and Shower Rooms
- Stunning Landscaped Garden
- Convenient for Common and Station
- Well Presented Throughout
Rooms
GROUND FLOOR Entrance Hall:Stairs to first floor and lower ground floor. Partly marble tiled flooring and carpet.
Living Room: 3.86m x 3.6mBay window to front with fitted shutters, cast iron feature fireplace with tiled hearth.
Bedroom 3: 3.63m x 3mCarpet as laid, double glazed window, built in cupboard.
LOWER GROUND FLOOR Kitchen: 4.06m x 2.5mFitted with a range of wall and base units with solid complimentary work surfaces over. Integrated fridge/freezer, gas hob, electric oven, tiled floor, bi-fold doors to garden.
Bathroom:Roll top bath, low level WC, wash hand basin with marble surround and vanity cupboard, towel rail. Tiled floor, part tiled walls and frosted double glazed window.
Inner Hallway:Carpet as laid, understairs storage cupboard.
Dining Room/BedroomCarpet as laid, cast iron feature fireplace, double glazed window.
Shower Room:Tiled corner shower cubicle with glass doors, low level WC with enclosed cistern, wash hand basin, tiled flooring.
FIRST FLOOR Landing:Carpet as laid, access to loft, window to rear.
Bedroom 1: 4.57m x 3.35mWooden Flooring, cast iron feature fireplace, two built in wardrobes, window to front.
Bedroom 2: 3.38m x 2.95mCarpet as laid, cast iron feature fireplace, double glazed window.
Rear Garden:A landscaped tiered garden with a terracotta tiled patio/seating area to side and rear, with steps down to a graveled tiered area with built in BBQ, shelving, work surface and built in seating, leading to the bottom tier with artificial grass and wooden shed.
