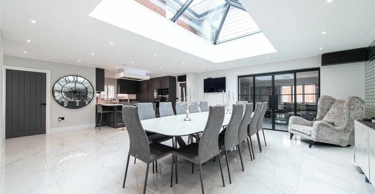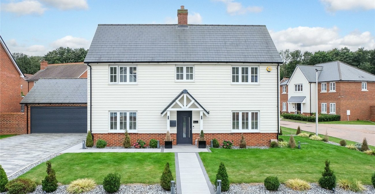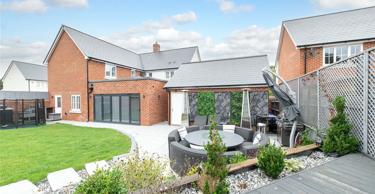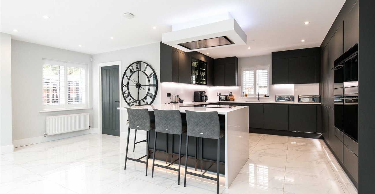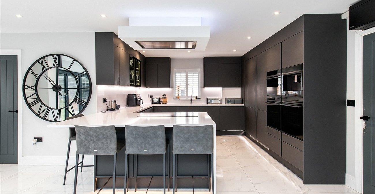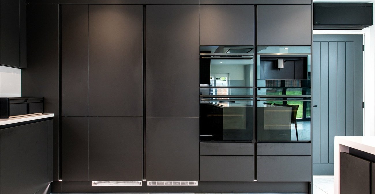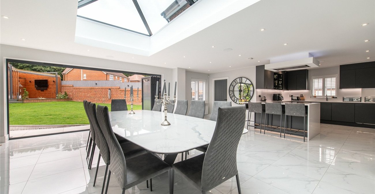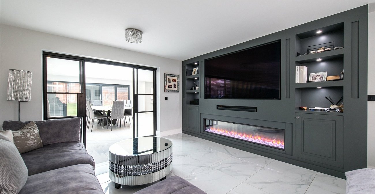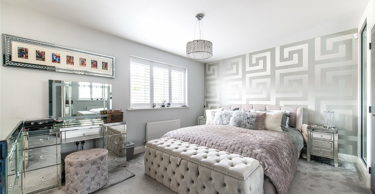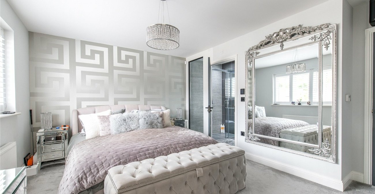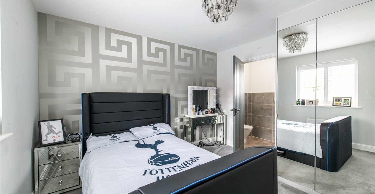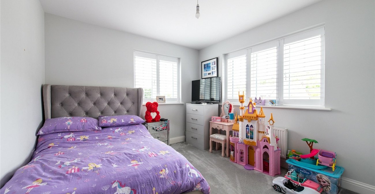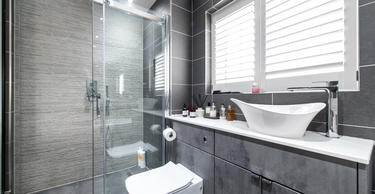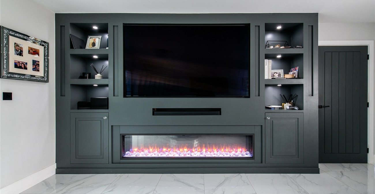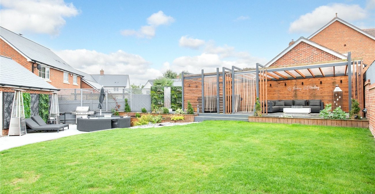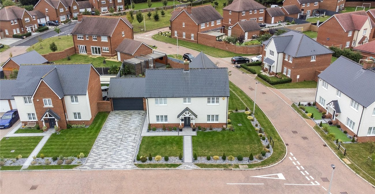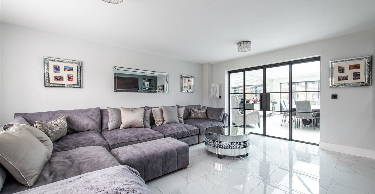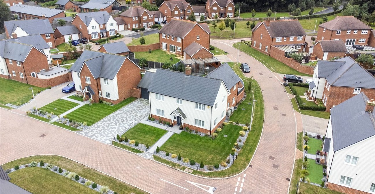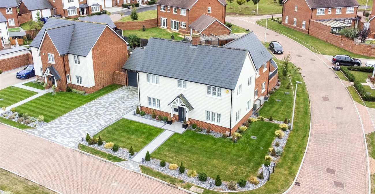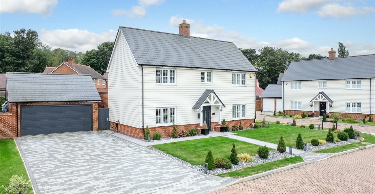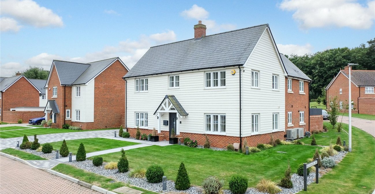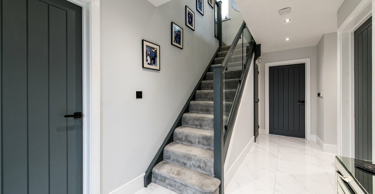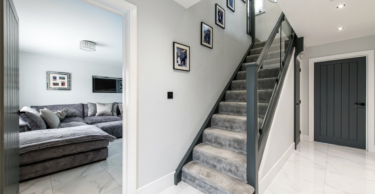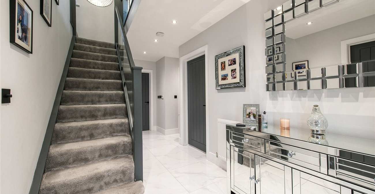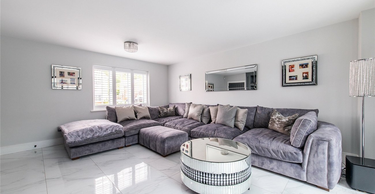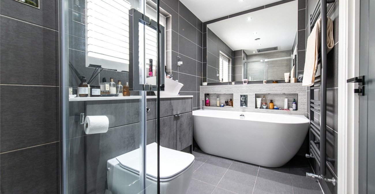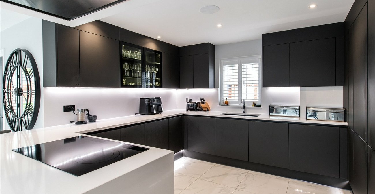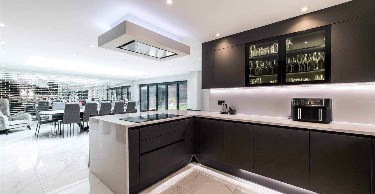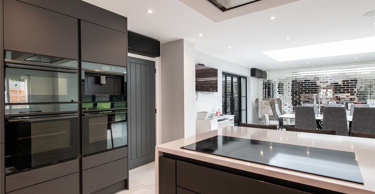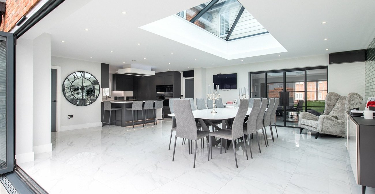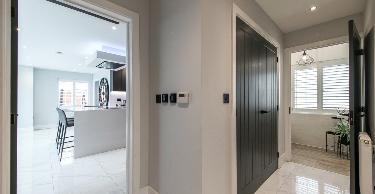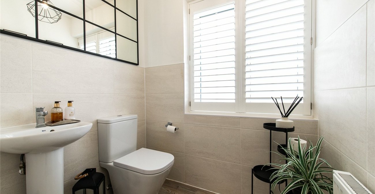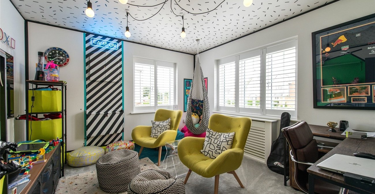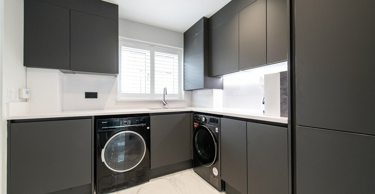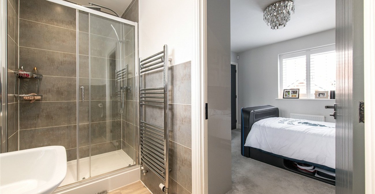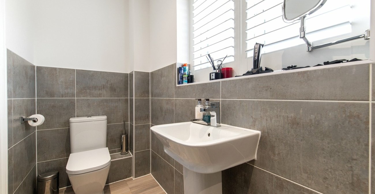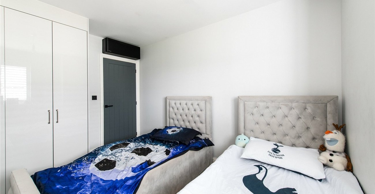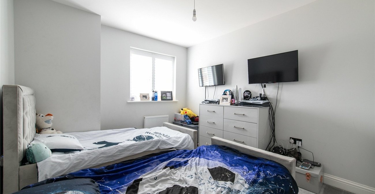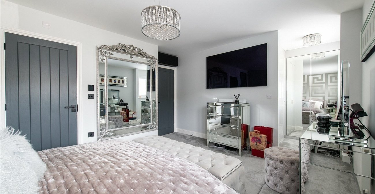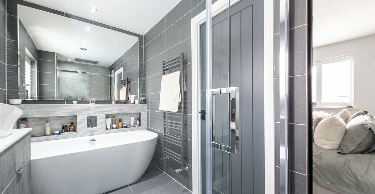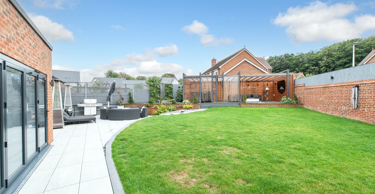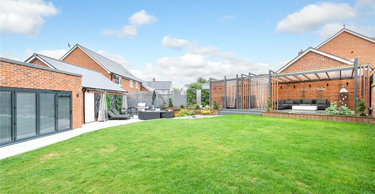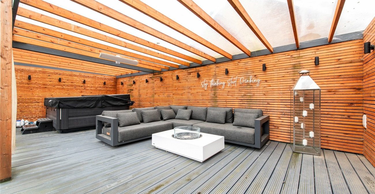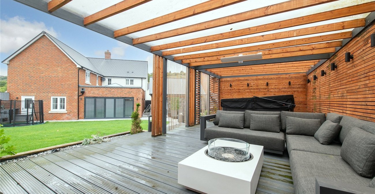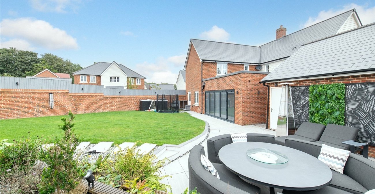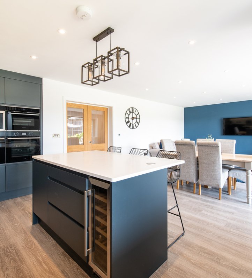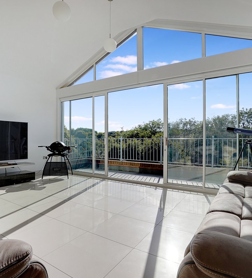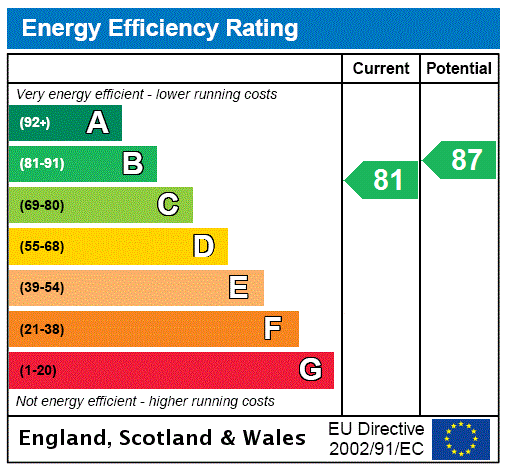
Property Description
Welcome to Brickmakers Way. The property is nestled in a secluded, countryside-bordered development. Nearby, you'll find a variety of local amenities. For more extensive shopping, education, and social options, the Medway towns are conveniently accessible. A short 15-minute drive takes you to Maidstone, Kent's county town, where you can enjoy a wider range of amenities. The property's location offers easy access to the M2 and M20 motorways, ensuring quick travel to London and the Kent coast.
This beautifully finished home boasts gas-fired central heating, double glazing, and partial air conditioning. The stunning kitchen/living area features a captivating atrium roof. Outside, the landscaped garden offers delightful entertaining spaces, including a covered loggia. Additionally, the property has planning permission (MC/22/2913) for a first-floor extension to the rear and side, along with rooflights to the front and side to facilitate a loft conversion. A viewing of this exceptional family home is highly recommended
Overall, this four-bedroom detached house in Brickmakers Way, Hempstead is a true gem. With its, spacious living areas, stunning kitchen/diner. This property offers a perfect blend of comfort, convenience, and natural beauty. Don't miss the opportunity to make this your dream home.
- 2654 Square Feet
- Stunning Kitchen/Family Room
- Stunning Outdoor Covered Seating Terrace
- Quooker tap providing boiling, sparkling and chilled water.
- Two En-suite Bathrooms
- Partially Air Conditioned
- Excellent Local Schools
- Impressive Landscaped Rear Garden
- Viewing Highly Recommended
Rooms
Front GardenBlock paved pathway. Laid to lawn. Lined with topiary plants and lighting surrounding the front lawn.
Entrance HallDouble glazed door to front. Two radiators. Understairs storage. Cloak cupboard. Stairs to first floor. Underfloor heating. Tiled flooring.
Cloakroom 1.98m x 1.4mDouble glazed window to side. Low level WC. Pedestal wash hand basin. Radiator Tiled flooring.
Study/Bedroom Five 3.73m x 3.38mDouble glazed window to front and side with fitted shutters. Radiator. Underfloor heating. Carpet.
Living Room 5.18m x 4.45mDouble glazed window to front with fitted shutters. Fitted media wall with electric integrated fire. Underfloor heating. Tiled flooring.
Kitchen/Family Room 10.24m x 6.4mDouble glazed bi-folding doors to rear. Double glazed sky lantern. Double glazed window to side and rear with fitted shutters. Range of wall and base units with Quartz worktop over. Inset sink unit with Quooker tap. Range of Fisher & Paykel appliances including two double self-cleaning ovens, microwave, further microwave/oven, fridge and freezer, dishwasher, built in coffee machine. Illuminated glass fronted display cupboard. Radiator. Underfloor heating. Tiled flooring.
Utility Room 2.7m x 2.5mDouble glazed window to side. Range of wall and base units with Quartz worktop over. Space for washer and dryer. Tiled flooring.
LandingDouble glazed window to rear and side. Airing cupboard. Access to boarded loft via ladder. Carpet.
Bedroom One 4.52m x 3.33mDouble glazed window to front with fitted shutters. Radiator. Carpet. Walk in wardrobe area.
Ensuite Shower Room 3.28m x 1.68mDouble glazed window to rear with fitted shutters. Low level WC. Vanity wash hand basin. Stand-alone bath. Shower enclosed. Heated towel rail. Underfloor heating. Tiled flooring.
Bedroom Two 3.73m x 3.05mDouble glazed window to side with fitted shutters. Fitted wardrobes. Radiator. Carpet.
Bedroom Three 3.96m x 3.05mDouble glazed window to side with fitted shutters. Fitted wardrobes. Radiator. Carpet.
Bedroom Four 3.48m x 3.45mDouble glazed window to side with fitted shutters. Fitted wardrobes. Radiator. Carpet.
Ensuite Shower Room 3.4m x 1.12mDouble glazed window to side with fitted shutters. Low level WC. Pedestal wash hand basin. Heated towel Rail. Shower enclosed. Tiled flooring.
Bathroom 3.28m x 1.93mDouble glazed window to side with fitted shutters. Low level WC. Pedestal wash hand basin. Panelled bath wit shower attachment. Tiled flooring.
GardenPatio and laid to lawn. Raised boarders. Access to garage. Side pedestrian access. Outside covered terrace area. Outside power. Outside tap. Sunken trampoline. A raised entertaining area (29'6 x 13' (8.99m x 3.97m) with a covered seating area, offering power and outside lighting.
Double Garage 5.84m x 5.64mElectric shutter door. Power and lighting. Access to garden.
DrivewayLarge block paved driveway to front. Electric charging socket.
