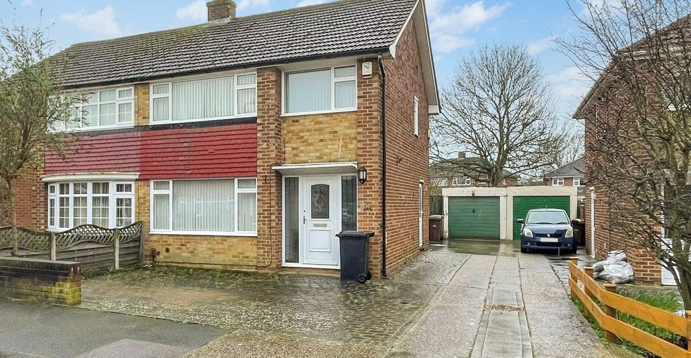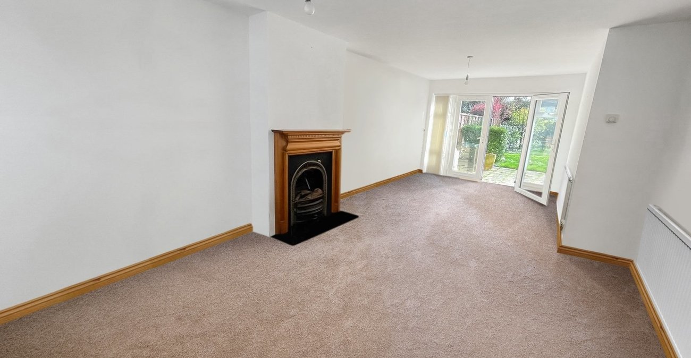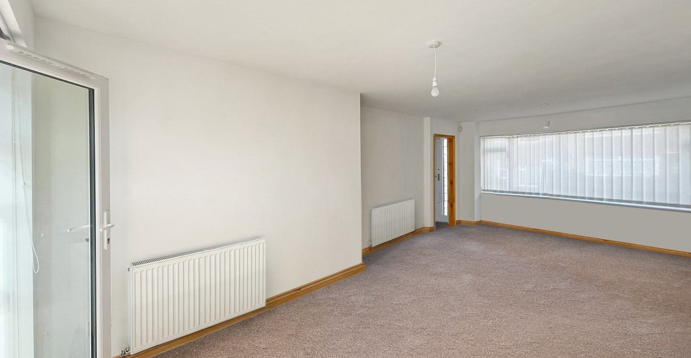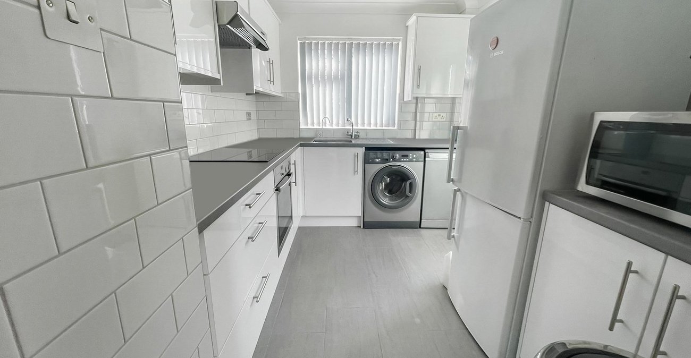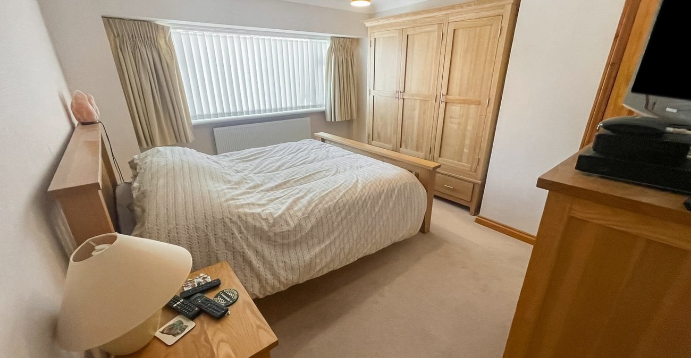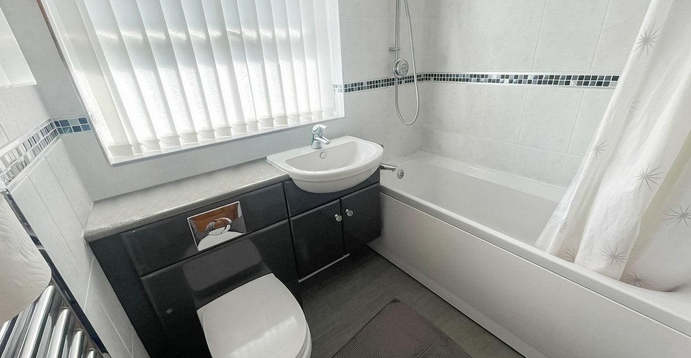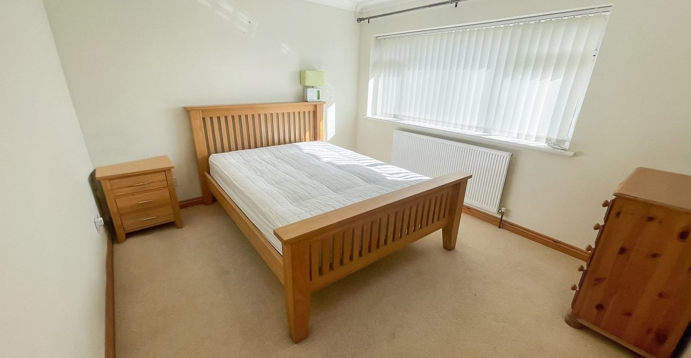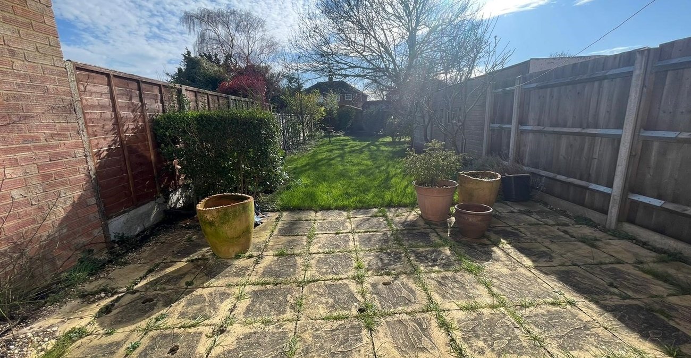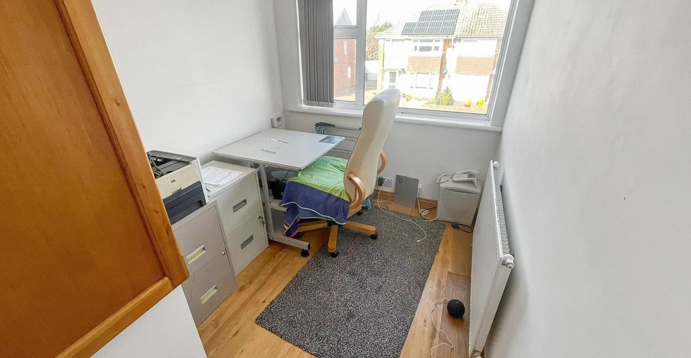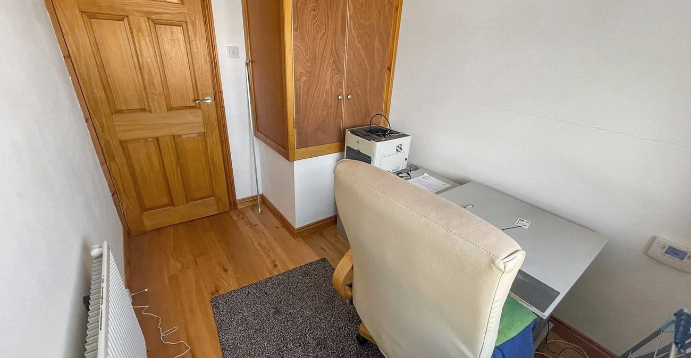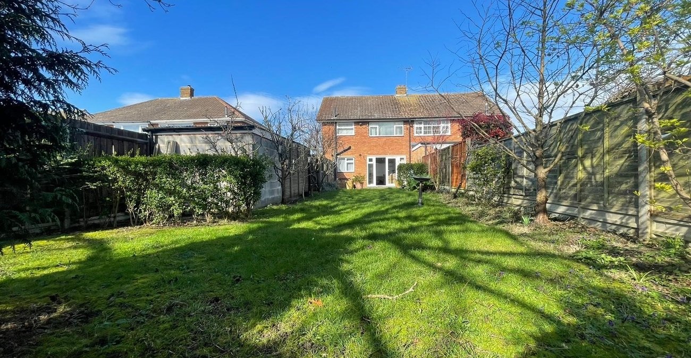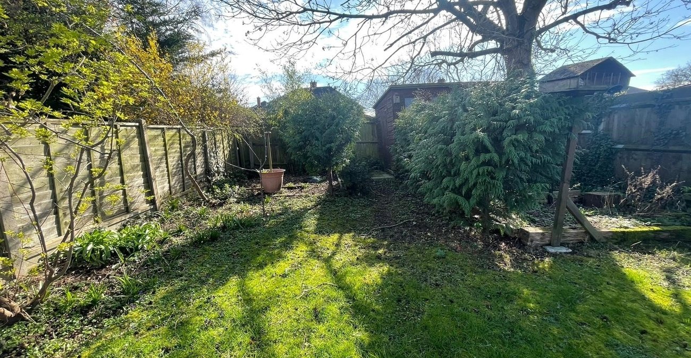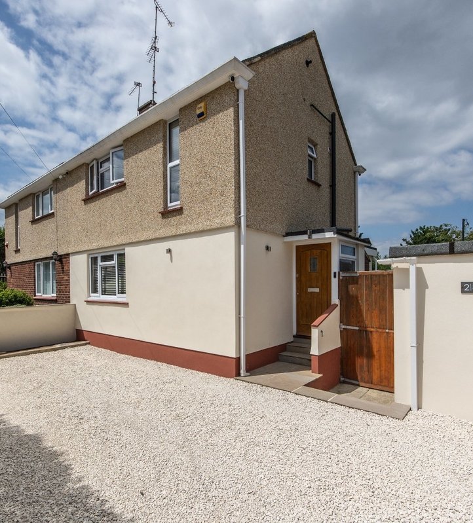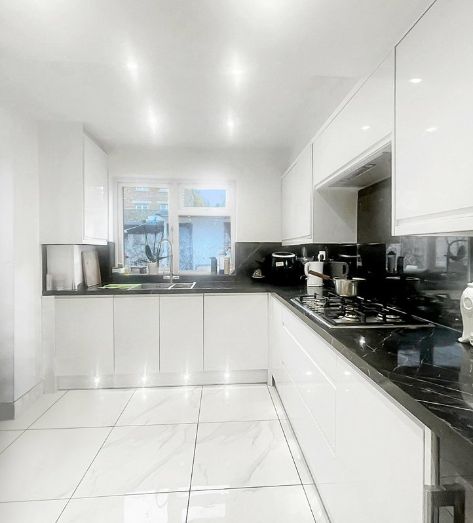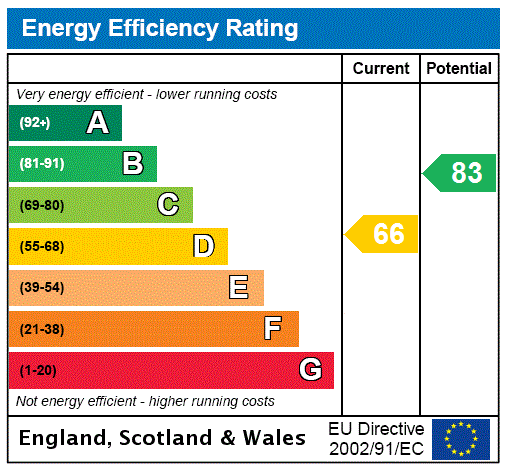
Property Description
GUIDE PRICE £375000-£400000, This THREE BEDROOM SEMI DETACHED HOUSE with OFF STREET PARKING to front is situated in a quiet residential road in the highly sought after RIVERVIEW PARK area. The internal accomodation is comprised of; SPACIOUS ENTRANCE HALL, OPEN PLAN LOUNGE DINER and MODERN FITTED KITCHEN. On the first floor you will be welcomed by; THREE WELL PROPORTIONED BEDROOMS and MODERN FAMILY BATHROOM. The REAR GARDEN is 80' LONG and mainly LAID TO LAWN with established trees and bushes. The property offers an ABUNDANCE OF POTENTIAL subject the necessary planning and would be an ideal FAMILY HOME. The parking for the property is by means of a GARAGE and SHARED DRIVEWAY with further parking to the front. Early viewing is recommended.
- 23' Lounge/Diner
- Modern Fitted Kitchen
- PIV Fan - (Fresh Air Filter)
- Reverse Osmosis Water Filter (Five stage filter)
- Boiler - Four Years Warranty remaining
- Modern First Floor Bathroom
- Double Glazing & Gas Central Heating
- Garage & Driveway
- Close to Schools
- Viewing Recommended
Rooms
Entrance Hall: 3.66m x 1.78mEntrance door into hallway. Tiled flooring. Radiator. Coved ceiling. Staircase to first floor Doors to:-
Lounge: 7.1m x 3.56m (Narrowing to 2.95m)Double glazed window to front. Carpet. Two radiators. Feature fireplace. Double glazed door to garden.
Kitchen: 3.15m x 2.4mDouble glazed window to rear. Modern fitted wall and base units with roll top work surface over. Single drainer sink unit with reverse osmosis machine (water filter system). Built-in Neff oven and hob with extractor hood over. Space for appliances. Partly tiled walls. Built-in cupboard housing boiler.
First Floor Landing:Double glazed window to side. Access to under-floor heating controls. Access to large boarded loft via ladder. Doors to:-
Bedroom 1: 4.04m x 3.4mDouble glazed window to front. Carpet. Radiator. Built-in airing cupboard housing hot water cylinder. Coved ceiling.
Bedroom 2: 3.4m x 3.05mDouble glazed window to rear. Radiator Carpet.
Bedroom 3:Double glazed window to front. Laminate wood flooring. Radiator. Over-stairs storage cupboard. Coved ceiling.
Bathroom: 2m x 1.65mFrosted double glazed window to rear. Modern suite comprising panelled bath with mixer tap and independent shoer unit over. Vanity wash hand basin with cupboard below. Low level w.c. Heated towel rail. Tiled floor with under-floor heating. Coved ceiling with inset spotlights.
