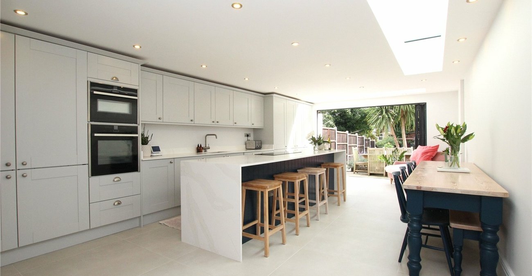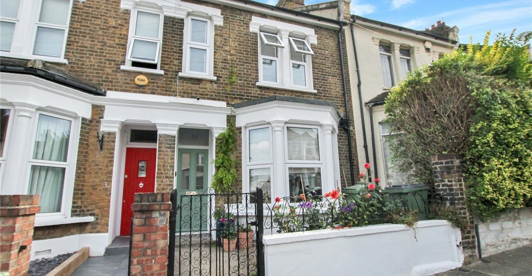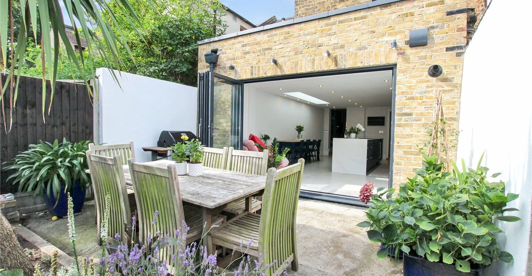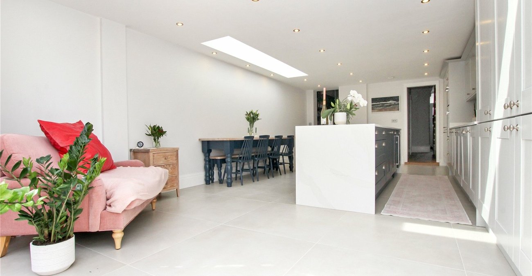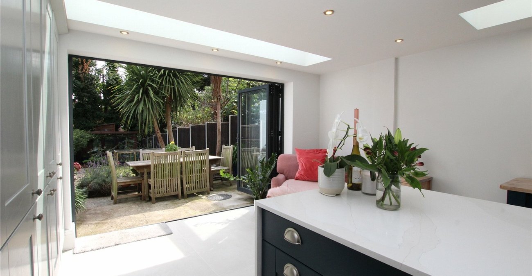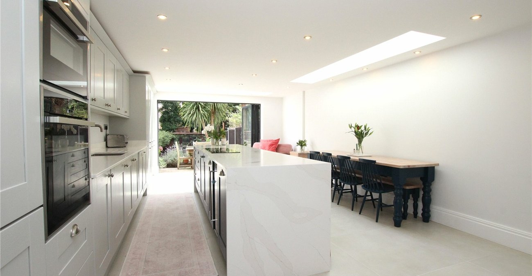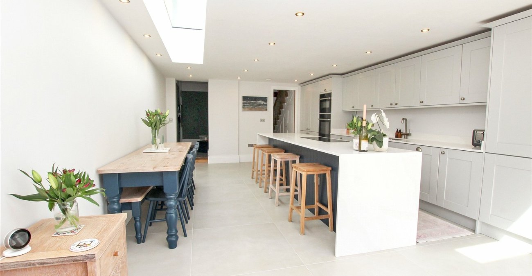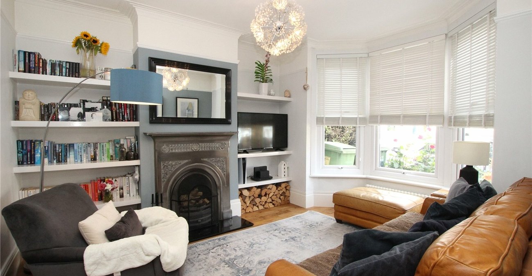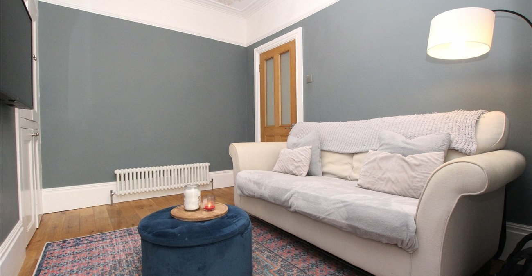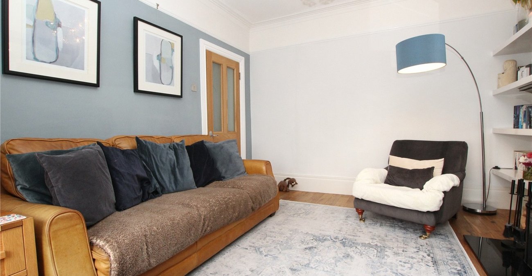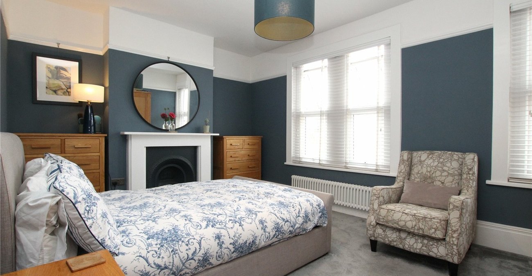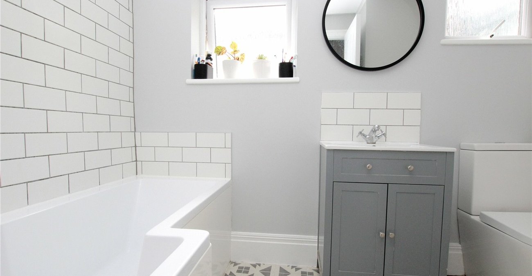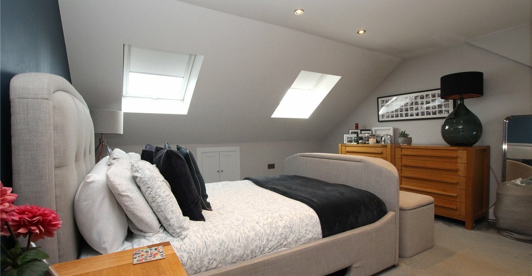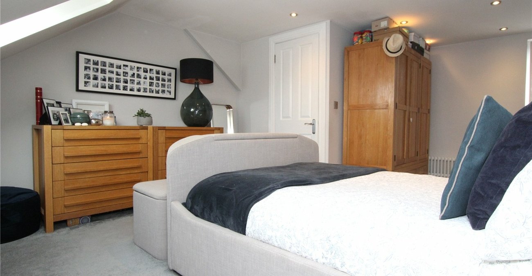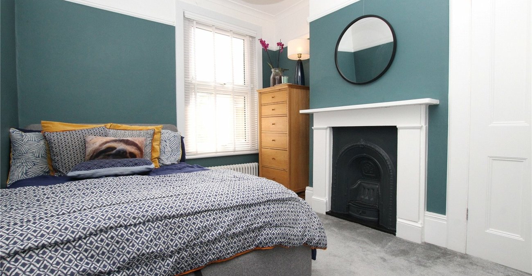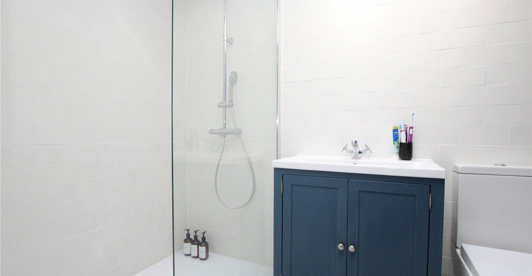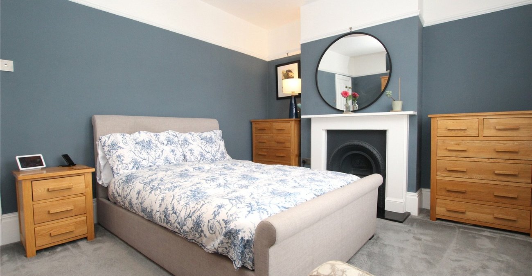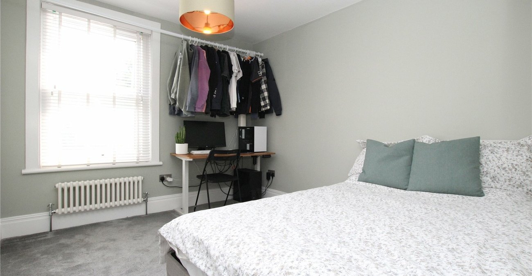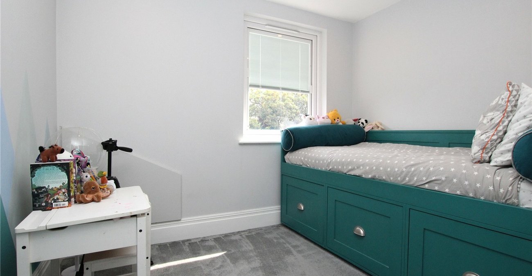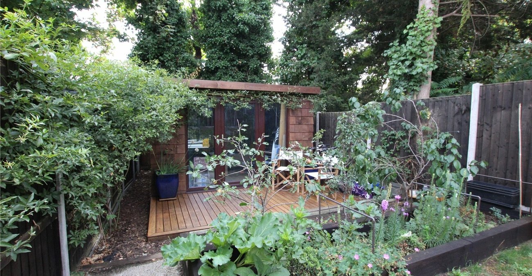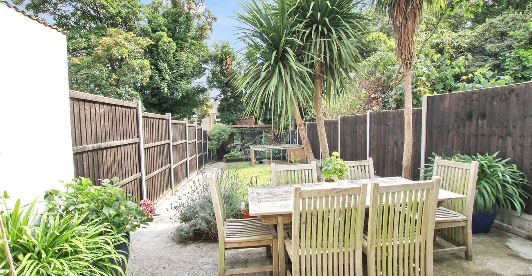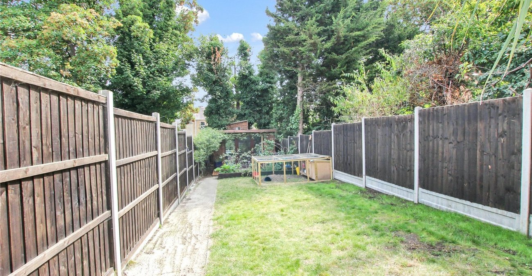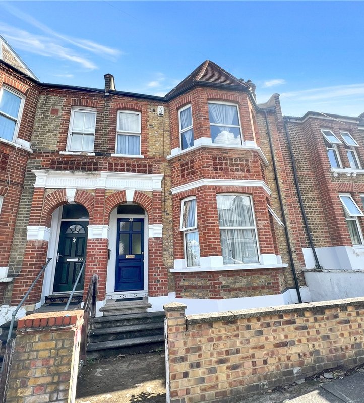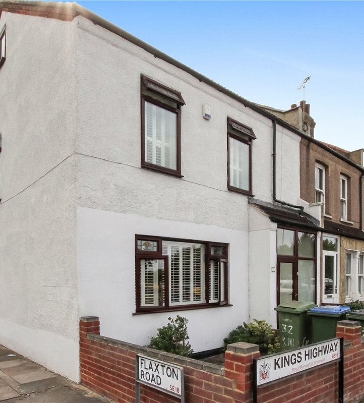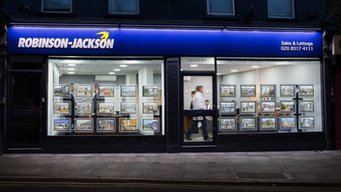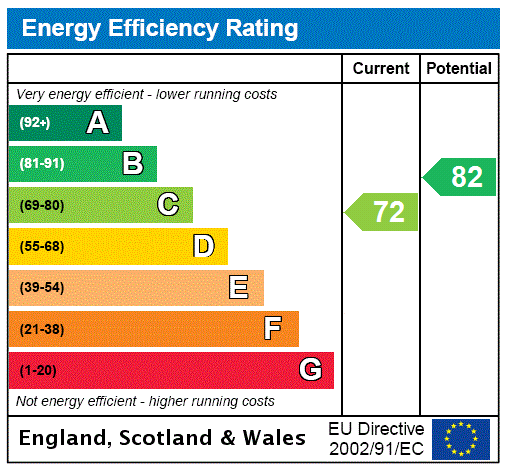
Property Description
***GUIDE PRICE £650,000 - £700,000***
Surely one of the best properties in SE18 is this extended 5 bedroom, 2 bathroom period built house with loft conversion. Convenient for both Plumstead Station and Common, also easily accessible to Woolwich.
*Stunning 24'8 Luxury Kitchen*
*Two Reception Rooms*
*1st Floor Luxury Bathroom*
*3 Bedrooms 1st Floor*
*2 Bedrooms 2nd Floor*
*Simply Stunning Throughout*
- Stunning 24'8 Luxury Kitchen
- Two Reception Rooms
- 1st Floor Luxury Bathroom
- 3 Bedrooms 1st Floor
- 2 Bedrooms 2nd Floor
- Simply Stunning Throughout
Rooms
Entrance Hall:Oak and tiled flooring.
Living Room: 4.34m x 3.5mDouble glazed bay window, open cast iron feature fireplace and oak flooring.
2nd Reception Room: 3.38m x 2.54mBuilt in cupboard and oak flooring.
Kitchen/Breakfast Room: 7.52m x 4.3mFitted with a range of wall and base units with complimentary Quartz work surfaces. Integral fridge, freezer, dishwasher, electric oven and combination microwave. Central island with induction hob and wine cooler. Tiled flooring with underfloor heating, two sky lights and bi-fold doors to garden.
1st Floor Landing:Carpet, inset lighting and stairs to 2nd floor.
Bedroom: 4.55m x 3.43mCarpet and cast iron feature fireplace.
Bedroom: 3.53m x 2.92mCarpet, built in cupboard, cast iron feature fireplace.
Bedroom: 3.12m x 2.74mCarpet as laid.
Bathroom:Fitted with a three piece suite comprising of hand basin with vanity cupboard, low level WC and panelled bath with shower screen. Tiled flooring with underfloor heating, partly tiled walls and two frosted double glazed windows.
2nd Floor Landing:Carpet, sky light and inset lighting.
Principal Bedroom: 5.4m x 4m closing to 2.4mStorage to eves, carpet. two velux windows, double glazed window and inset lighting.
Bedroom: 2.74m x 2.1mStorage to eves, carpet, double glazed window and inset lighting.
Shower Room:Fitted with a three piece suite comprising of double shower base with glass shower screen, rain fall shower, low level WC and hand basin with vanity cupboard. Towel rail and sky light.
Rear Garden:Approximately 70' in length with a patio, lawn and raised flower bed.
Summer House: 3.66m x 3.66mWith power and lighting.
