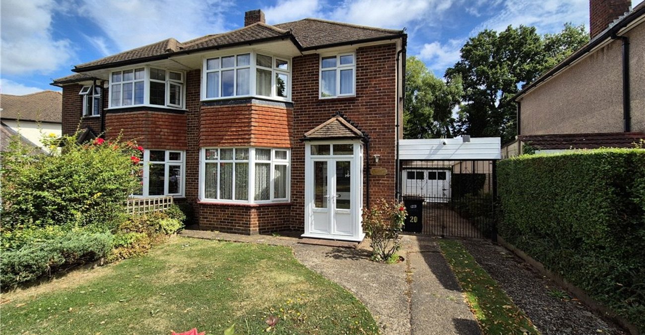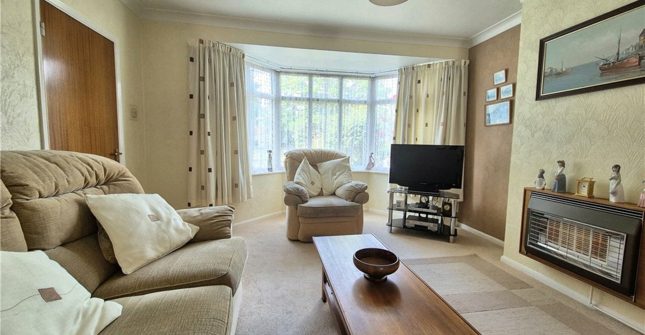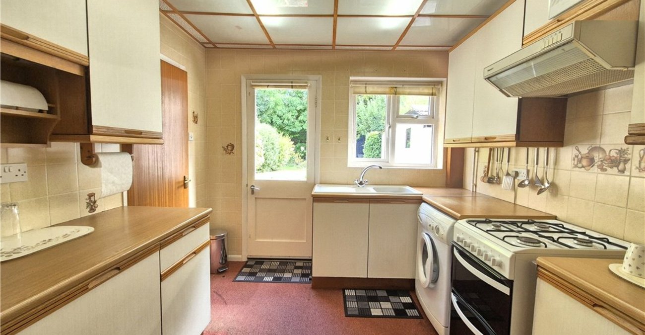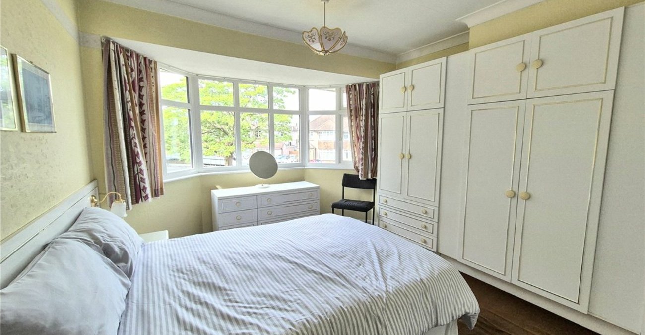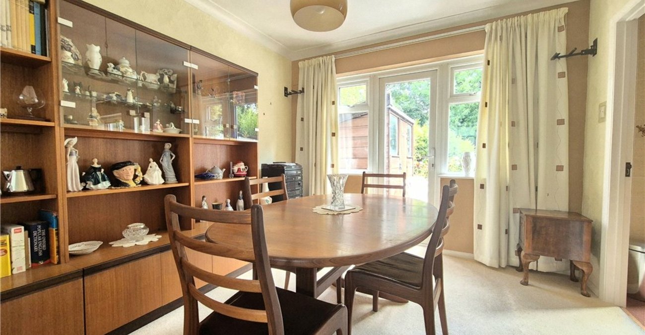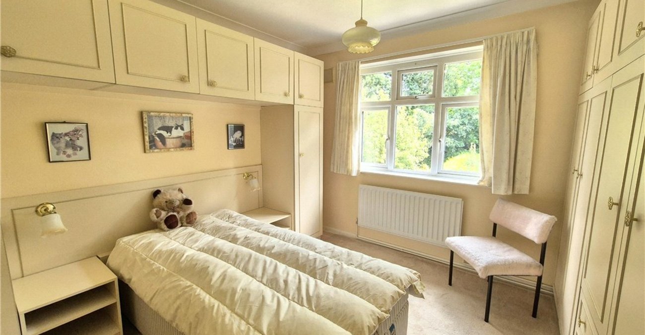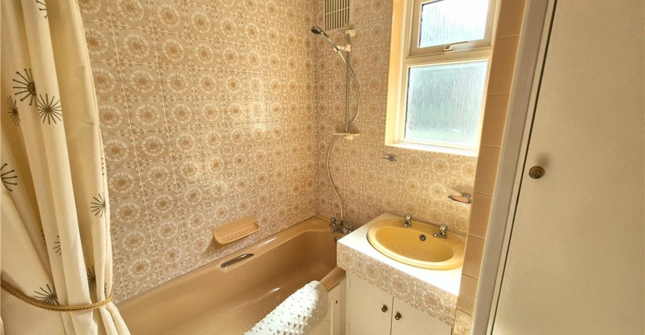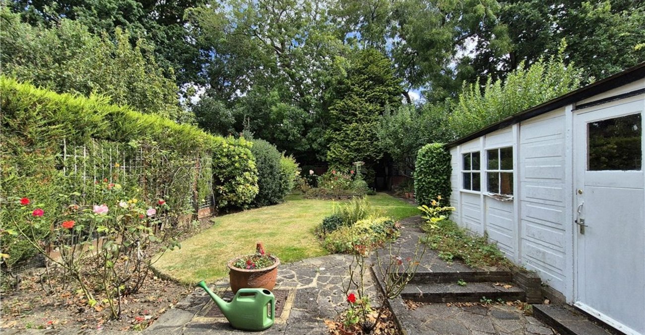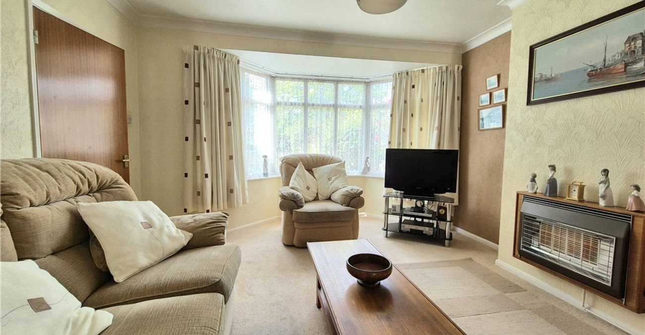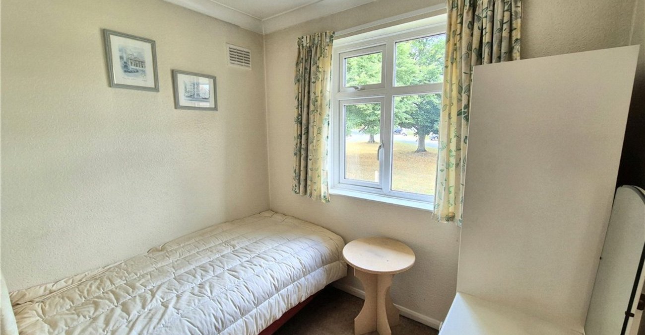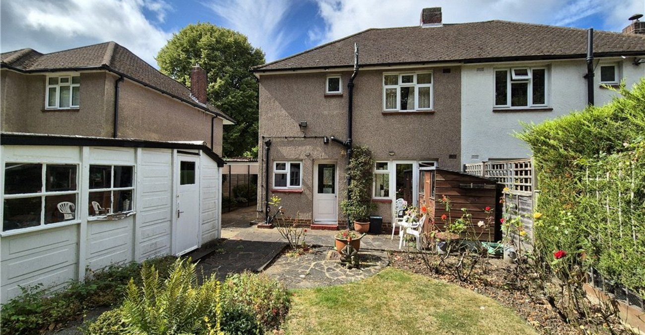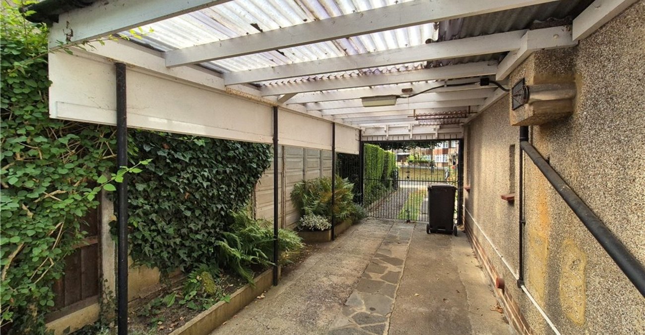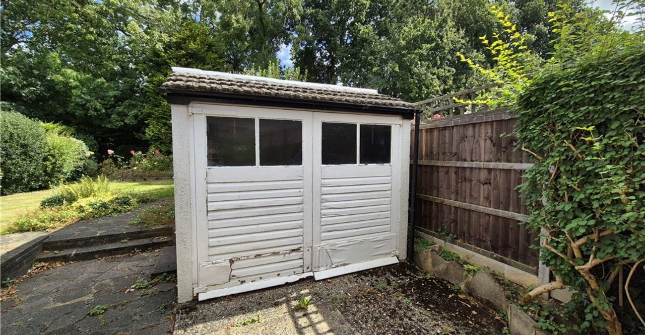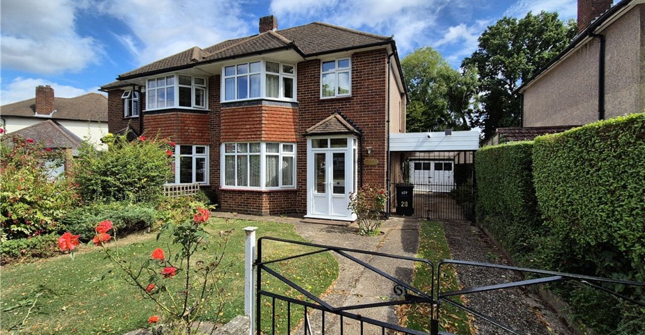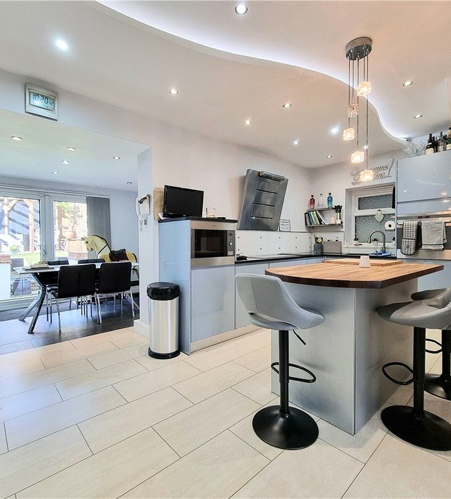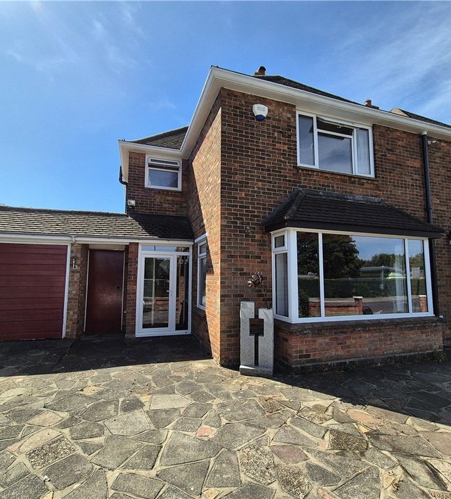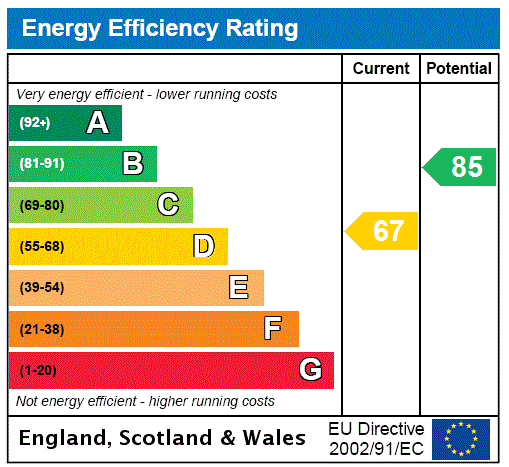
Property Description
** GUIDE PRICE £600,000 - £630,000 ** IN NEED OF COMPLETE REFURBISHMENT * POTENTIAL TO EXTEND INTO A MUCH LARGER FAMILY HOME (STPP) * 0.2 MILES TO ORPINGTON STATION * DRIVEWAY & GARAGE * CLOSE TO NEWSTEAD & DARRICK WOOD SCHOOLS * WELL ESTABLISHED REAR GARDEN * SOUGHT AFTER LOCATION * CHAIN FREE * VIEWING HIGHLY RECOMMENDED *
- Potential To Extend (STPP)
- Driveway & Garage
- Close To Newstead & Darrick Wood Schools
- Well Established Rear Garden
- Sought After Location
- Chain Free
Rooms
Entrance Porch:Double glazed French doors to front. Double glazed windows to side.
Entrance Hall:Wooden door. Double glazed window to side. Stairs to first floor, radiator and fitted carpet.
Lounge: 4.1m x 3.86mDouble glazed bay window to front and fitted carpet. Large archway to:-
Dining Room: 3.25m x 3.15mDouble glazed door opening onto the rear garden. Radiator and fitted carpet.
Kitchen: 3.25m x 2.67mFitted with a range of wall and base units with work surfaces. Space for cooker and fridge freezer. Space for washing machine. Sink unit & drainer. Double glazed window to rear. Double glazed door to rear.
Landing:Double glazed window to side, access to loft and fitted carpet.
Bedroom 1: 4.4m x 3.35mDouble glazed bay window to front, fitted bedroom furniture including wardrobes and fitted carpet.
Bedroom 2: 3.28m x 3.23mDouble glazed window to rear, fitted bedroom furniture, radiator and fitted carpet.
Bedroom 3: 2.5m x 2.46mDouble glazed window to front, built in cupboard, radiator and fitted carpet.
Bathroom:Fitted with a panelled bath and pedestal wash hand basin. Airing cupboard. Radiator. Double glazed opaque window to side.
Separate Wc:Wc. Double glazed opaque window to rear.
