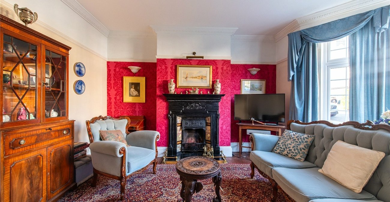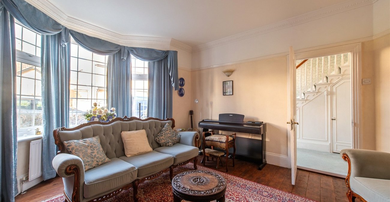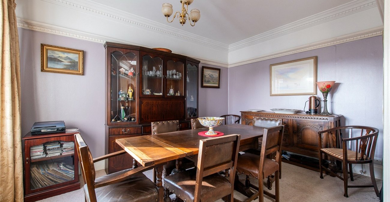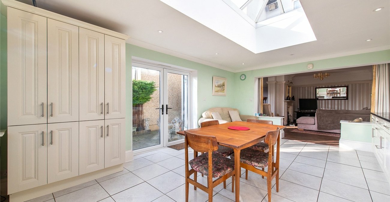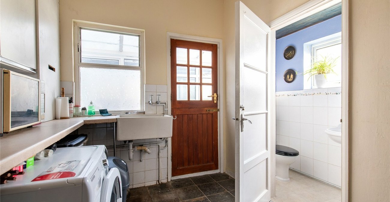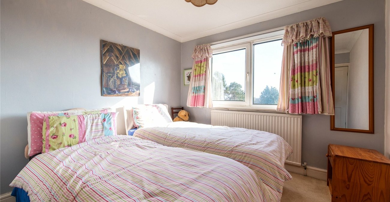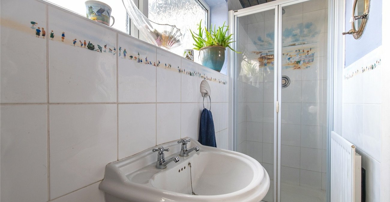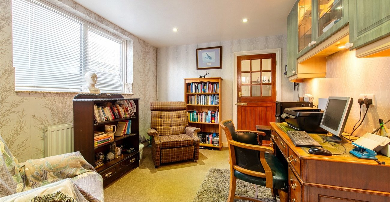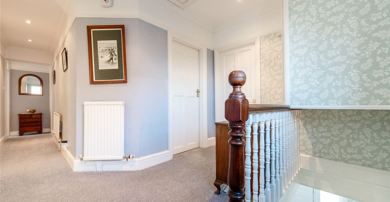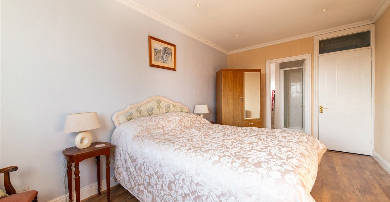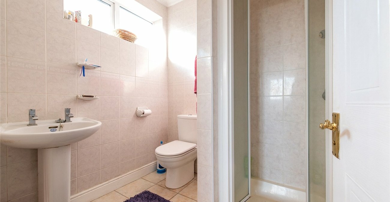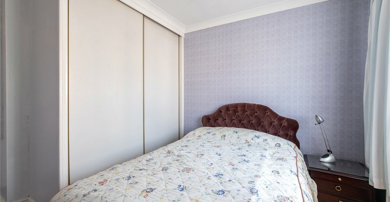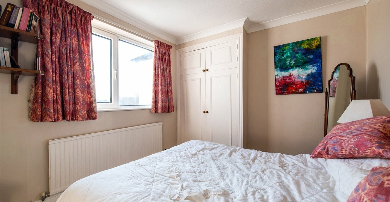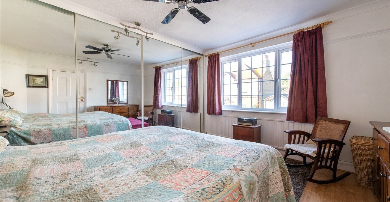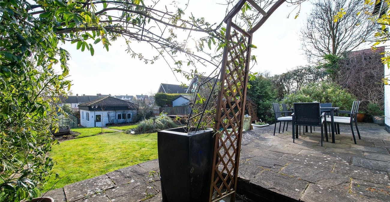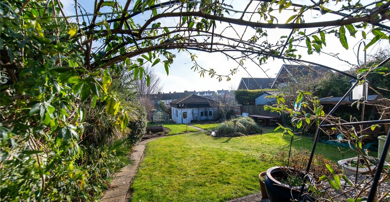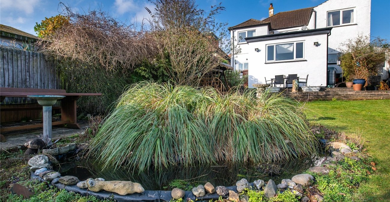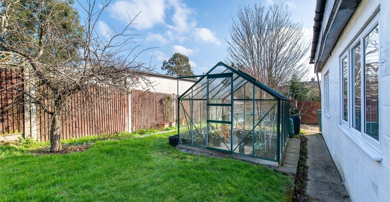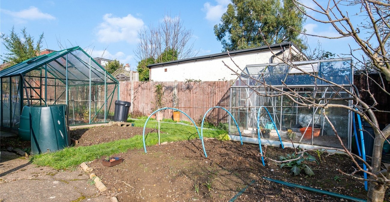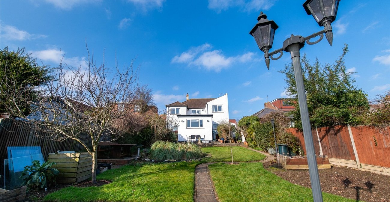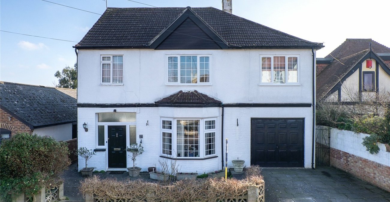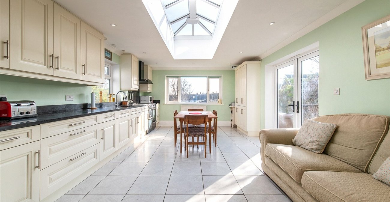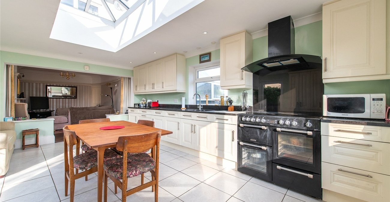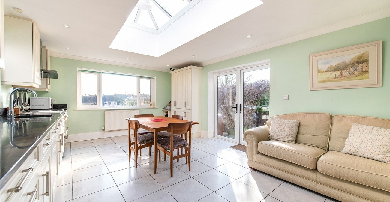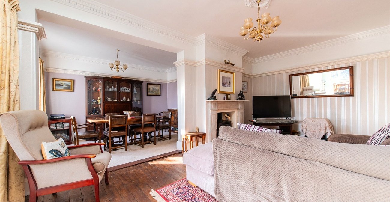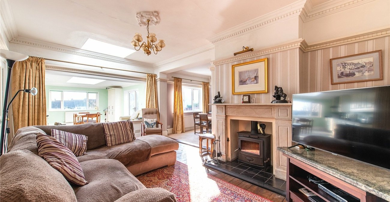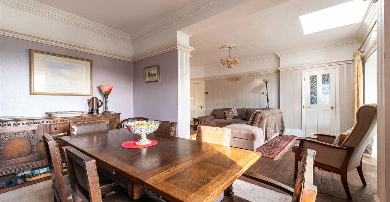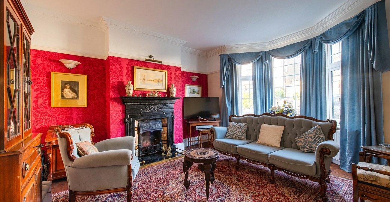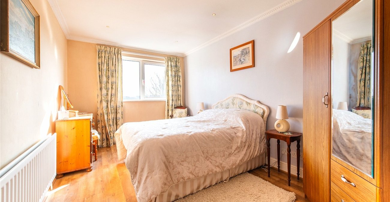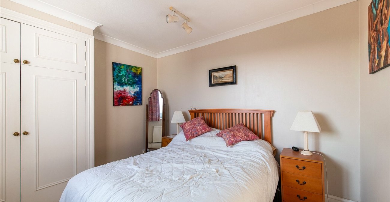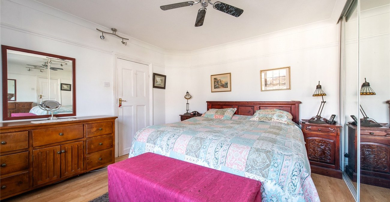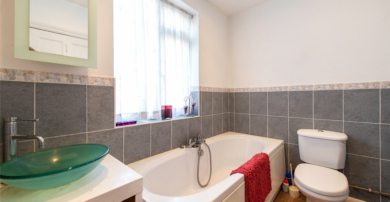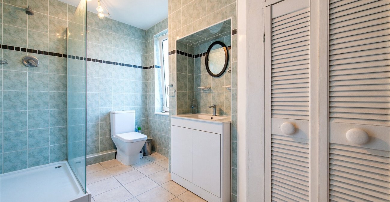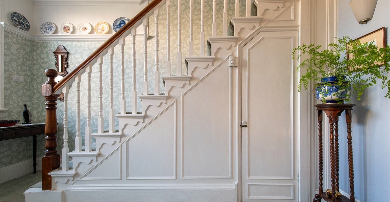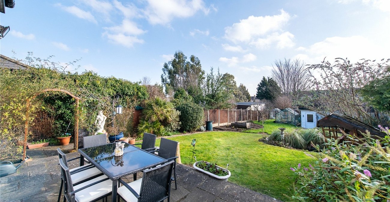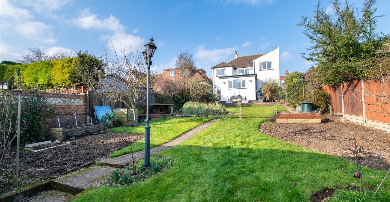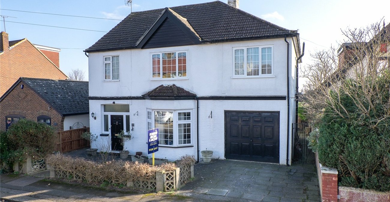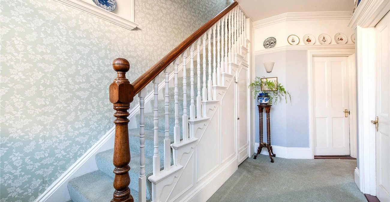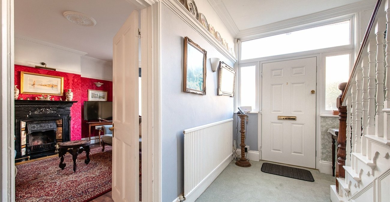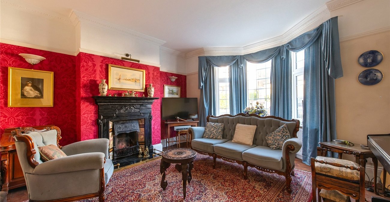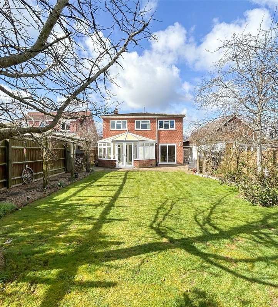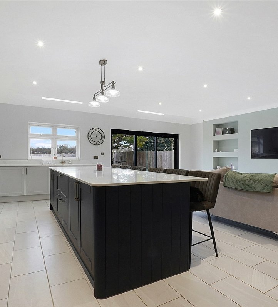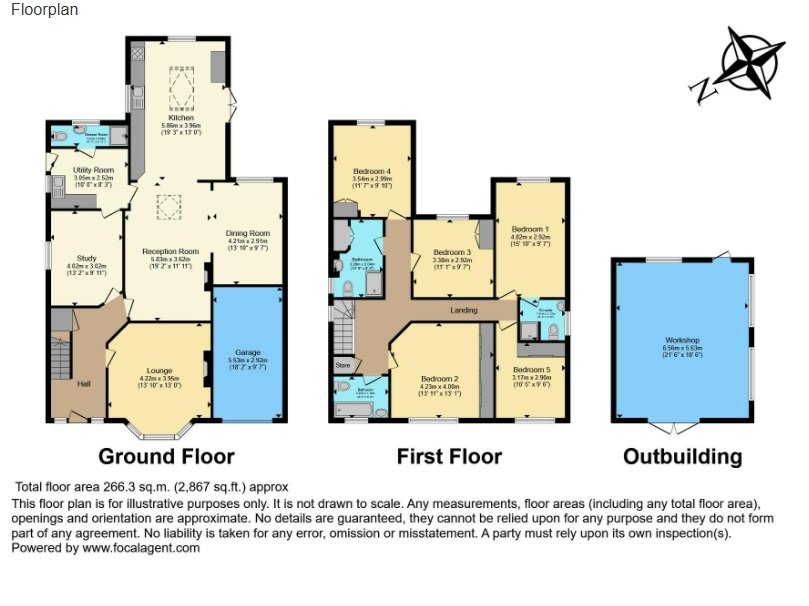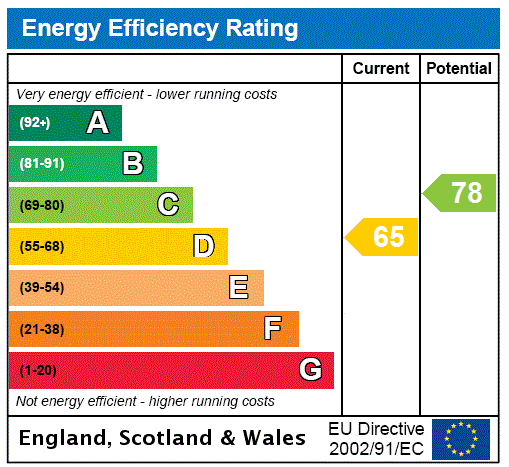
Property Description
Guide Price £725,000 - £775,000
This exceptionally spacious and impressive 5-bedroom detached home, located on Century Road and featuring a beautiful, mature rear garden, is the perfect choice for a growing family. Conveniently situated less than a mile from Rainham station, Tesco Extra, and Rainham shopping centre, it is also within the catchment area for several excellent primary and secondary schools, including St Margaret's Infant School, The Howard School, Rainham School for Girls, and Rainham Mark Grammar. The property offers easy access to the A2/M2.
The property includes 5 double bedrooms, including a master suite with an en-suite bathroom, a large lounge, dining room, study, an additional reception room opening to a modern kitchen, a family bathroom, two shower rooms, and a utility room. The expansive, mature rear garden comes with side access. Notable features include many period details, gas central heating, double glazing throughout, and a large loft space with potential for conversion (subject to planning permission). Additionally, there is a driveway and garage with an electric vehicle charging point, as well as a brick-built outbuilding with power and lighting, offering the potential to be transformed into extra usable space.
- 2867 Square Feet
- 0.8 Miles to Rainham Train Station
- 0.5 Miles to Rainham Highstreet
- Stunning Period Property
- Potential to Extend the Driveway
- Easy Access to A2/M2
- Excellent Local Schools
- Drive and Integral Garage with Electric Car Charging Point
- Viewing Highly Recommended
Rooms
Entrance Hall 5.6m x 2.44mDoor to front. Stairs to first floor. Radiator. Understairs storage. Carpet.
Living Room 4.9m x 4.2mDouble glazed bay window to front. Radiator. Art Deco marble fire place with dual fuel stove. Wooden flooring.
Reception Room 5.8mx 95.02mDual fuel burner. Radiator. Wooden flooring.
Dining Room 4.17m x 2.87mDouble glazed window to rear. Radiator. Carpet.
Study 4.1m x 2.97mDouble glazed window to side. Radiator. Carpet.
Kitchen 5.82m x 4.14mDouble glazed patio doors to side. Double glazed window to rear. Double glazed sky lantern. Range of wall and base units with granite worksurface over. Range oven. Sink unit. Radiator. Tiled flooring.
Utility Room 3.35m x 2.6mStable door to side. Range of wall and base units with worksurface over. Washing machine. Tiled flooring.
Ground Floor Shower Room 3.05m x 2.24mDouble glazed window to rear. Low level WC. Pedestal wash hand basin. Enclosed shower. Radiator. Tiled flooring.
Landing 6.86m x 6.4mDouble glazed window to side. Two radiators. Access to part boarded loft via ladder. Carpet.
Bedroom One 4.98m x 2.87mDouble glazed window to rear. Radiator, Laminate flooring.
Ensuite Shower Room 1.88m x 1.68mDouble glazed window to side. Low level WC. Pedestal wash hand basin. Enclosed shower. Heated towel rail. Tiled flooring.
Bedroom Two 3.96m x 3.96mDouble glazed window to front. Radiator. Laminate flooring. Fitted wardrobes.
Ensuite Bathroom 2.36m x 1.83mDouble glazed window to front. Low level WC. Vanity wash hand basin. Panelled bath. Tiled flooring.
Bedroom Three 3.35m x 2.92mDouble glazed window to rear. Radiator. Fitted storage cupboard. Carpet.
Bedroom Four 3.53m x 2.95mDouble glazed window to rear. Radiator. Radiator. Carpet.
Bedroom Five 4.04m x 2.87mDouble glazed window to front. Radiator. Fitted wardrobes. Carpet.
Shower Room 3.23m x 2.36mDouble glazed window to side. Low level WC. Vanity wash hand basin. Walk in shower. Heated towel rail. Fitted storage cupboard. Tiled flooring.
GardenPatio and laid to lawn. Access to double garage. Fenced in. Outside tap. Greenhouse. Side pedestrian access. East Facing. Approximately 120ft.
workshop/Studio 6.55m x 5.64mDouble glazed door to rear. Double glazed window to rear. Power and lighting.
Parking `Drive and integral garage with electric vehicle charging point
