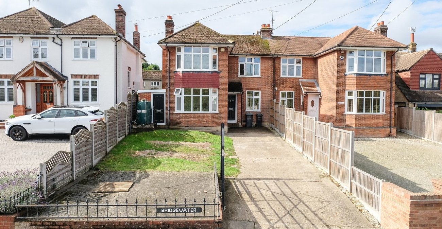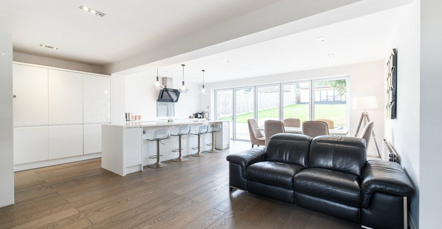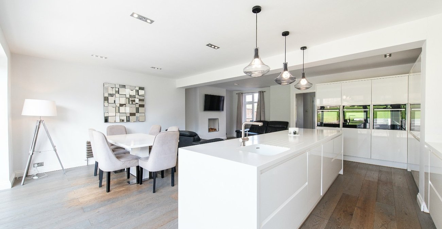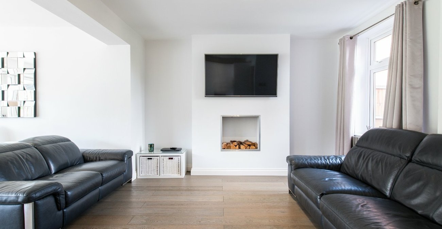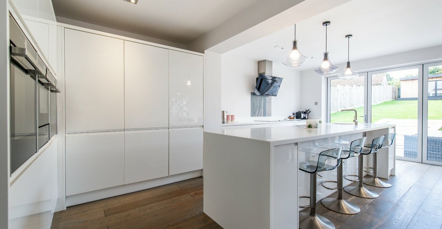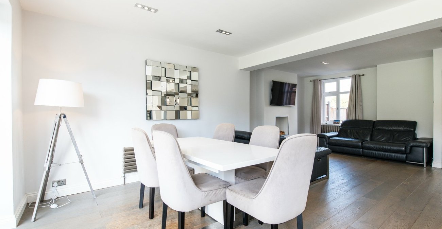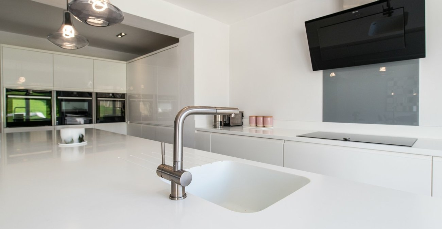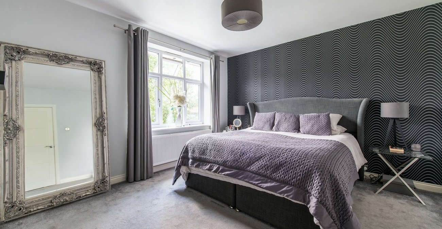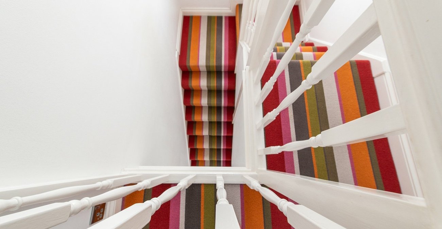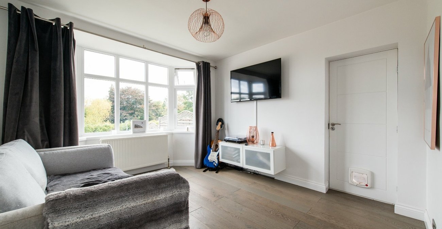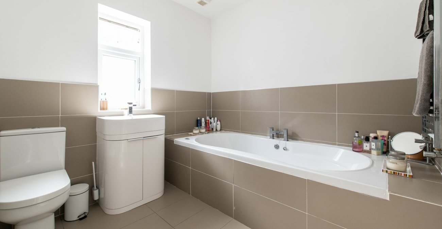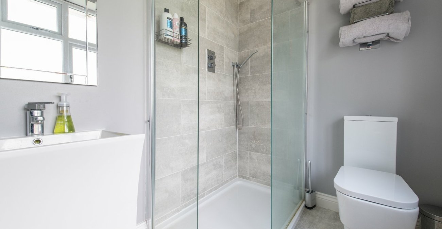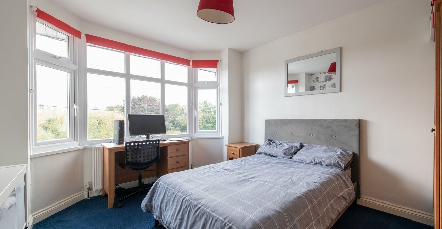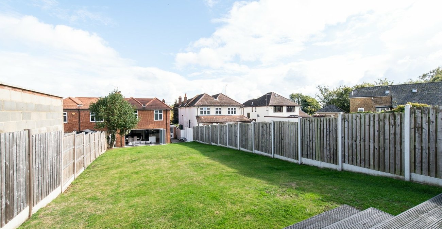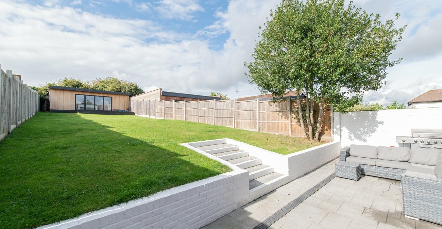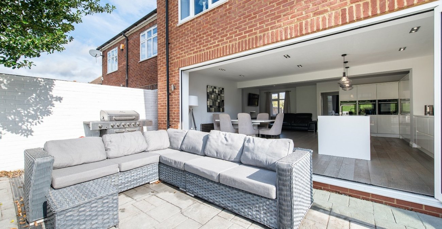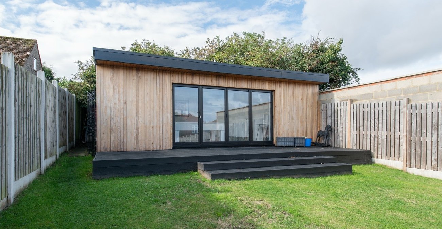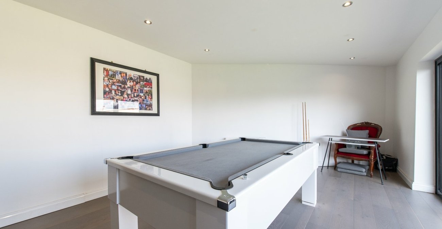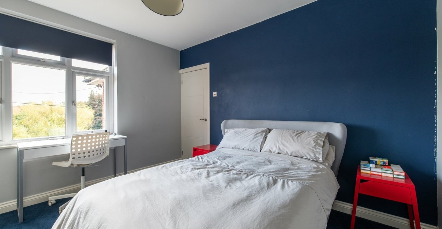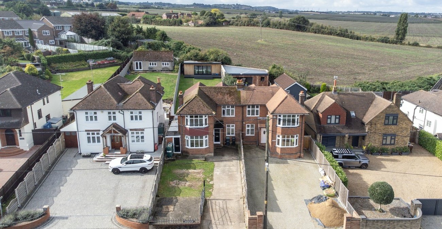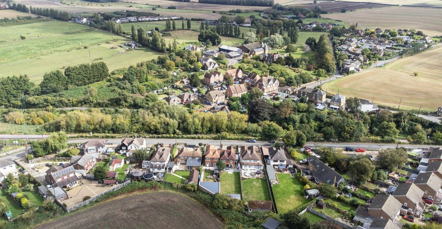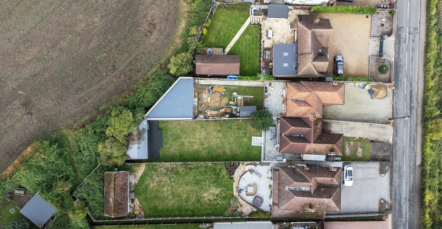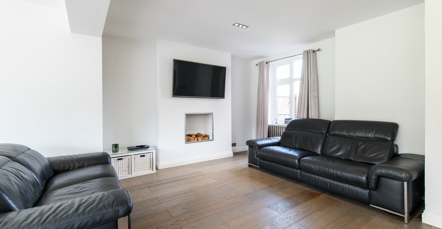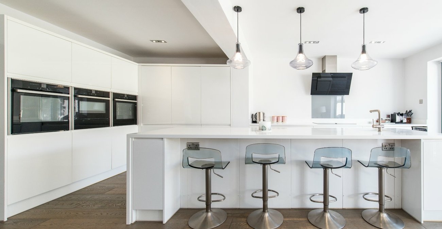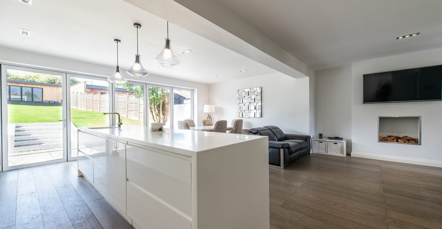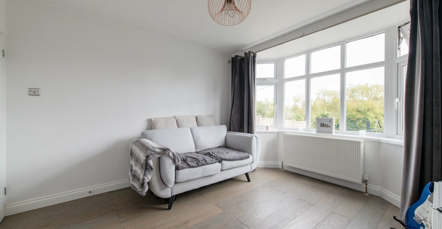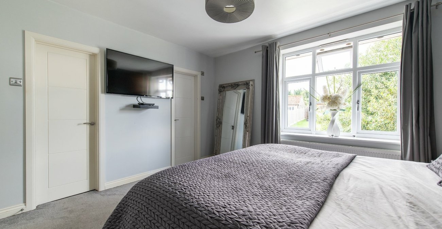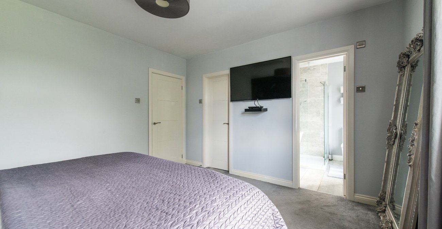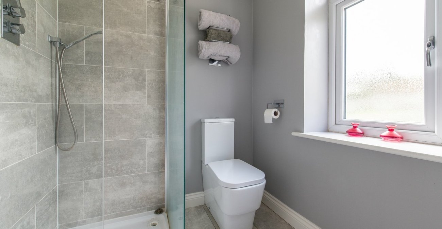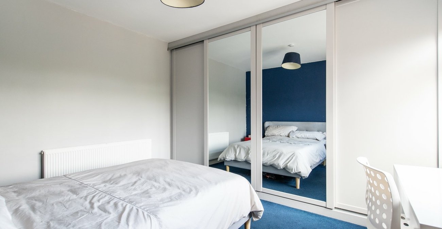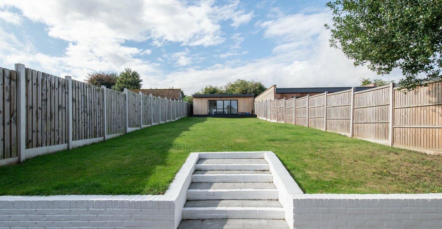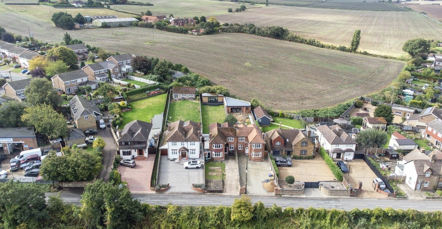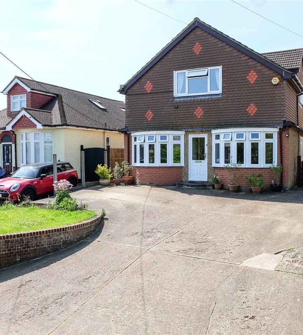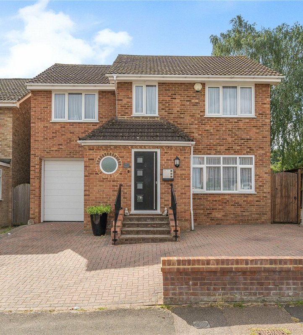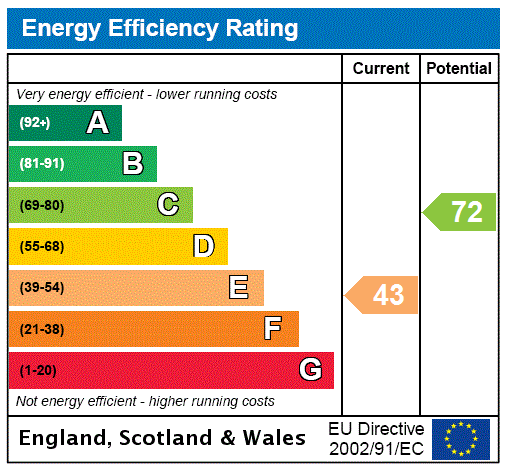
Property Description
GUIDE PRICE £550,000-£600,000/ Upon entering the property, the generous hallway opens to a bay fronted lounge with views over the fields, a really idyllic location. From there a utility space with access both to the drive and garden is a really handy space. From there an ever-convenient W.C. sits below the stairs. To the rear comes the real main event; a huge kitchen diner with stunning kitchen with a range of integrated appliances and five panel bi-fold doors to the rear. Upstairs, a bright and airy hallway gives access to three double bedrooms and a large family bathroom all in immaculate condition. To the master suite, a walk in wardrobe and en-suite complete this luxury paradise. Outside, an approximately 100ft garden is a blend of patio and large immaculate lawn with a large outbuilding to the rear. This large space with its own bifolding doors is currently set up as a games room but is a versatile space to be used as whatever suits your lifestyle. To the front, gates and a large four car driveway complete this amazing space.
- Total Square Footage: 1795.4 Sq. Ft.
- Stunning Property
- Sought After Village Location
- Gorgeous Garden
- Open Plan Living
- Close to Amenities
- Double Bedrooms
Rooms
Entrance:Double glazed entrance door into hallway. Doors into:-
GF Cloakroom: 2.44m x 0.76mDouble glazed frosted window to side. Low level w.c. Wash hand basin. Radiator. Wood flooring.
Lounge: 3.96m x 3.6mDouble glazed bay window to front. Radiator. Wood flooring.
Kitchen Diner: 8.05m x 6.96mDouble glazed window to front. Double glazed bi-folding doors to rear. Wall and base units with work surface over. Integated ovens and microwave. Warming drawer. Induction hob with extractor hood over. Integated fridge & freezer & mini fridge and dishwasher. Sink and drainer unit. Two radiators. Wood flooring.
Utility Room: 0.76m x 1.6mDouble glazed door to rear. Wood flooring.
First Floor Landing: 4.83m x 1.96mRadiator. Carpet. Spotlights. Doors to:-
Bedroom 1: 4m x 3.89mDouble glazed window to rear. Radiator. Carpet.
Walk-In Wardrobe: 2.4m x 1.55mBuilt-in wardrobes. Spotlighting. Wood flooring.
En-suite: 2.41m x 1.98mDouble glazed frosted window to rear. Suite comprising shower cubicle. Wash hand basin. Low level w.c. Heated towel rail. Tiled flooring.
Bedroom 2: 4.01m x 3.35mDouble glazed bay window to front. Radiator. Carpet.
Bedroom 3: 3.84m x 2.92mDouble glazed winow to front. Radiator. Built-in wardrobe. Carpet.
Bathroom: 2.64m x 2.67mDouble glazed frosted window to side. Suite comprising panelled bath. Wash hand basin. Low level w.c. Tiled walls. Heated towel rail. Spotlighting. Tiled flooring.
