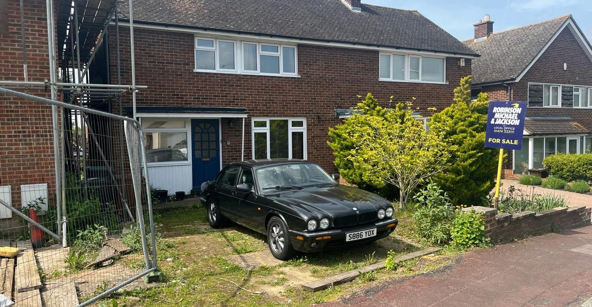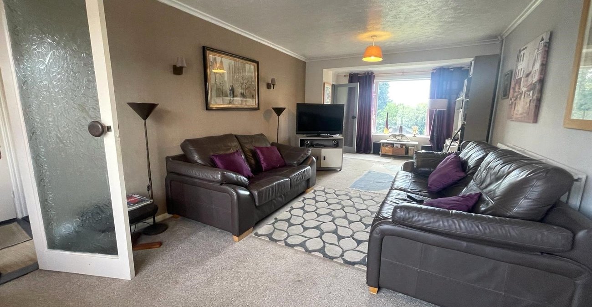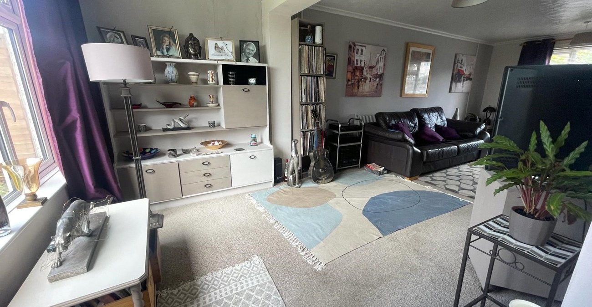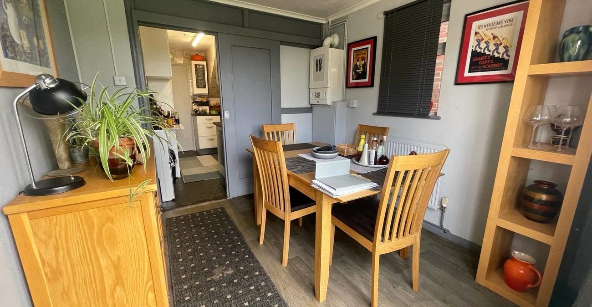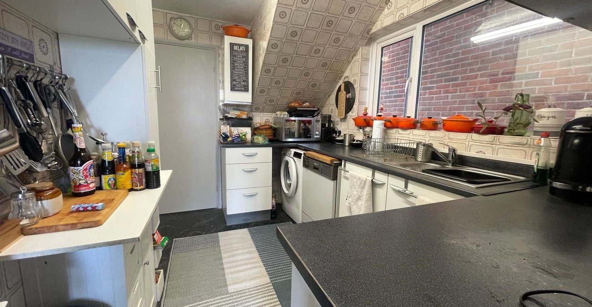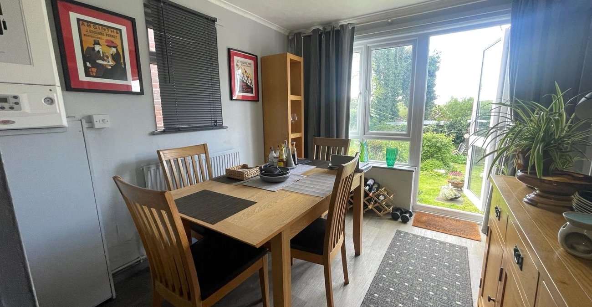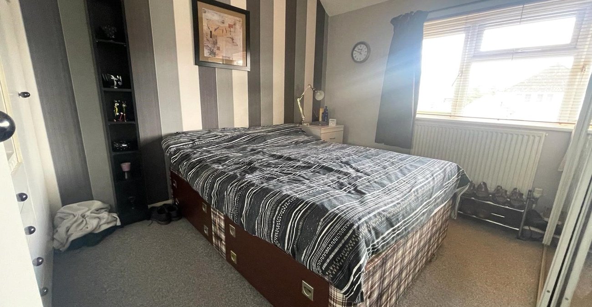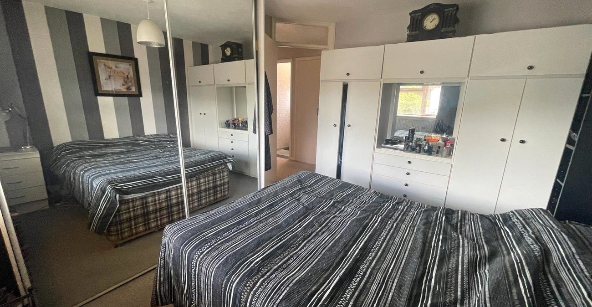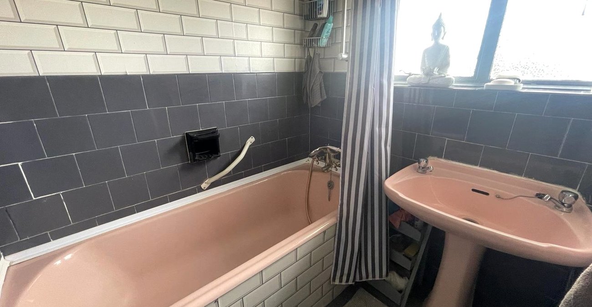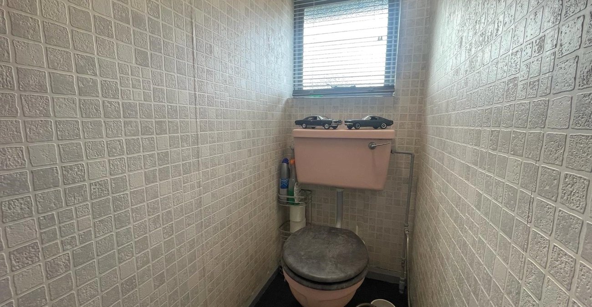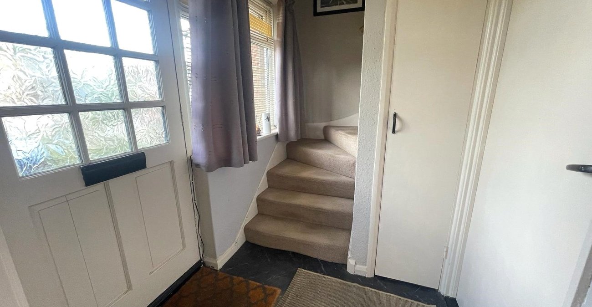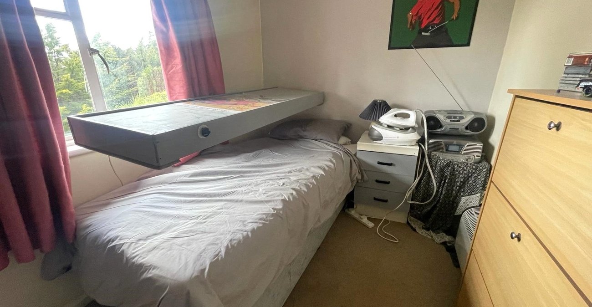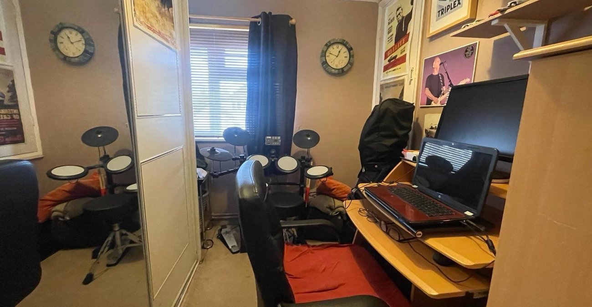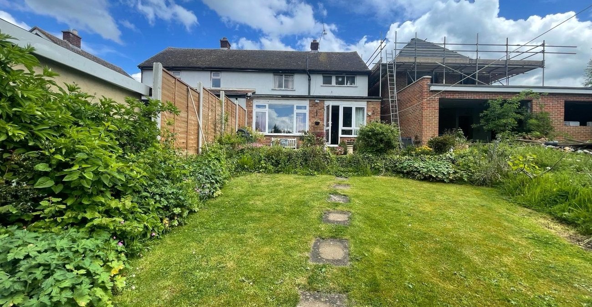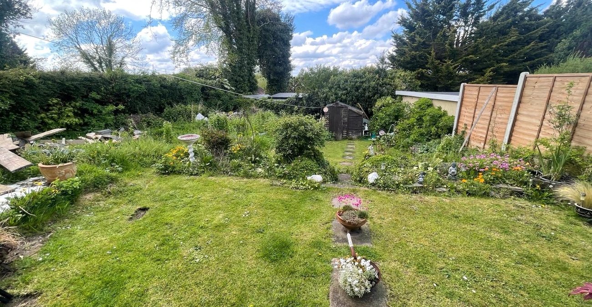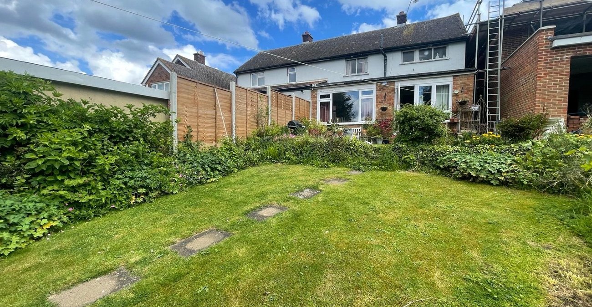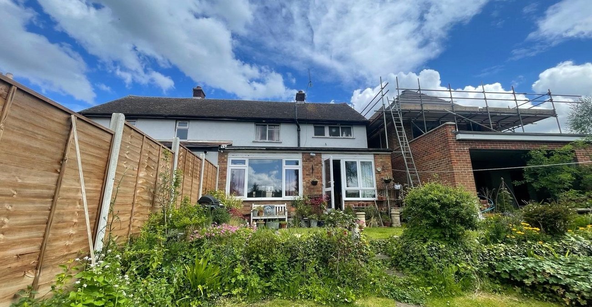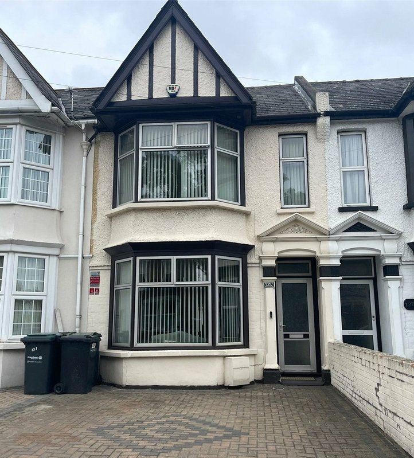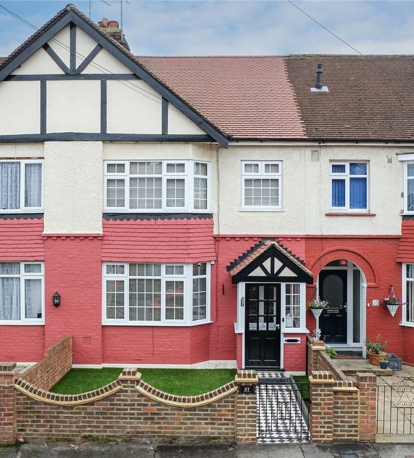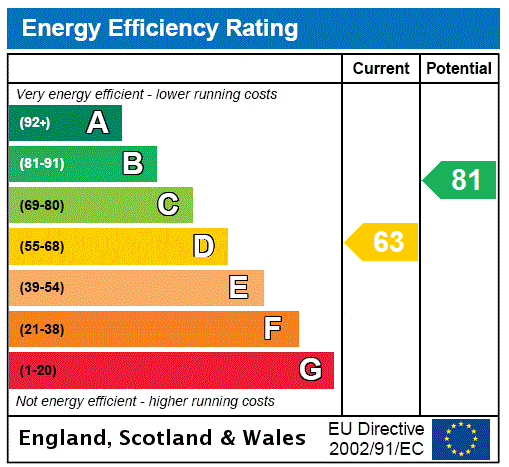
Property Description
OPEN HOUSE SATURDAY 11TH MAY by APPOINTMENT ONLY. Situated in Chalky Bank in the popular SINGLEWELL AREA of Gravesend is this EXTENDED THREE BEDROOM SEMI DETACHED HOUSE which is offered with the benefit of NO FORWARD CHAIN. The accommodation on offer offers excellent scope for improvement and comprises ENTRANCE HALL., 25' THROUGH LOUNGE., SEPARATE DINING ROOM and FITTED KITCHEN. Upstairs are THREE BEDROOMS, BATHROOM and SEPARATE W.C. To the rear is an APPROX 50' SOUTH FACING GARDEN and POTENTIAL FOR BLOCK PAVED DRIVEWAY to front once planning has been approved for the kerb to be dropped. Call today to reserve your viewing slot.
- Total Square Footage: 978.8 Sq. Ft.
- Entrance Hall
- Through Lounge
- Separate Dining Room
- Fitted Kitchen
- First Floor Bathroom
- Part Double Glazing
- Gas Central Heating
- Approx 50' Garden
- Potential for Drive to front
Rooms
Entrance Hall:Entrance door into hallway. Staircase to first floor. Under-stairs storage cupboard. Doors to:-
Lounge: 7.82m x 3.33mDouble glazed window to front. Double glazed window to rear. Carpet. Double radiator. Coved and textured ceiling.
Dining Room: 3.05m x 2.72mDouble glazed window to rear. Double glazed window to side. Wall mounted boiler. Radiator. Vinyl flooring.
Kitchen: 3.05m x 2.24mDouble glazed window to side. Fitted wall and base units with roll top work surface over. 1 1/2 bowl sink and drainer unit. Access to dining room.
First Floor Landing:Window to side. Built-in cupboard. Double radiator. Carpet. Doors to:-
Bedroom 1: 3.5m x 3mDouble glazed window to rear. Radiator. Fitted wardrobes. Carpet.
Bedroom 2: 2.87m x 2.08mWindow to rear. Carpet.
Bedroom 3: 2.84m x 2.1mDouble glazed window to front. Built-in cupboard. Fitted wardrobe. Carpet.
Bathroom:Frosted window to rear. Suite comprising panelled bath and pedestal wash hand basin. Radiator.
Separate W.C.Frosted window to rear. Low level w.c.
