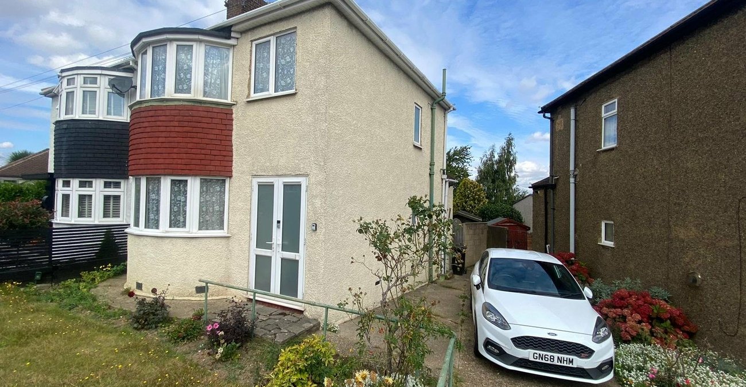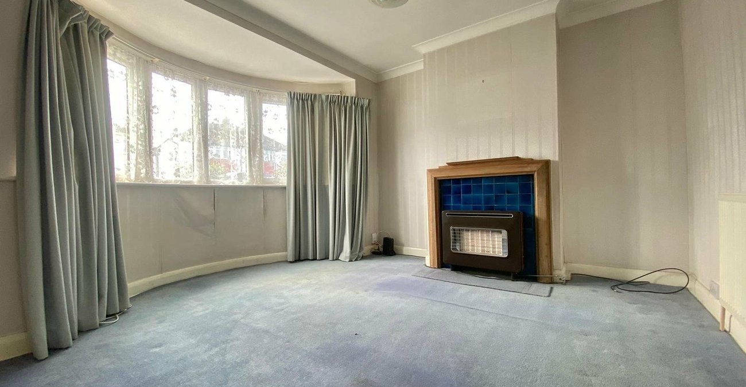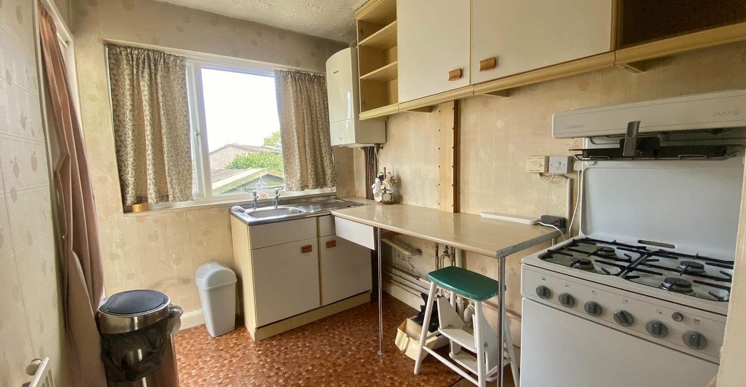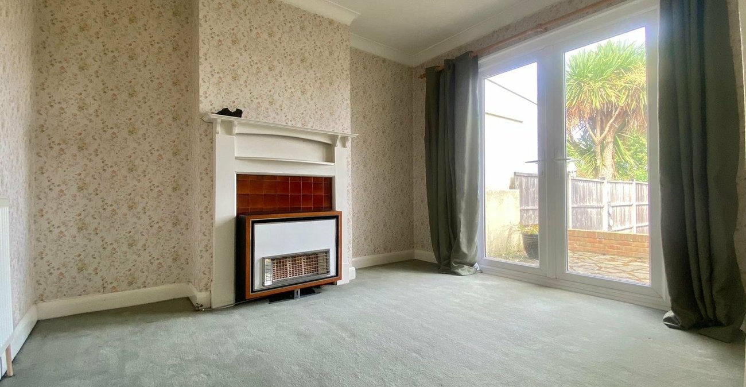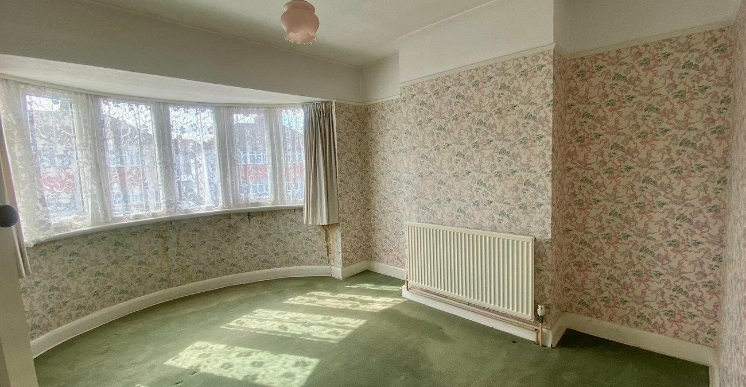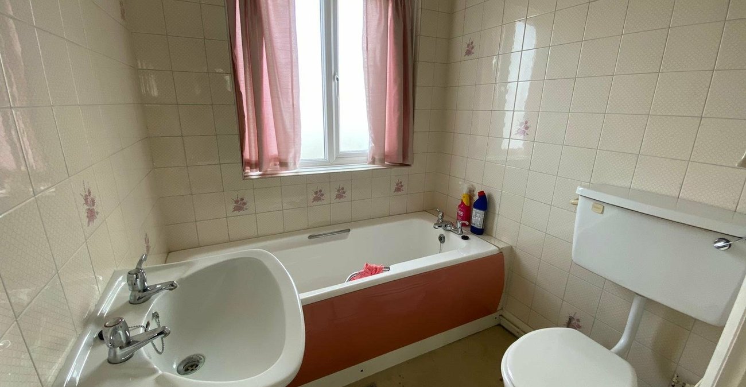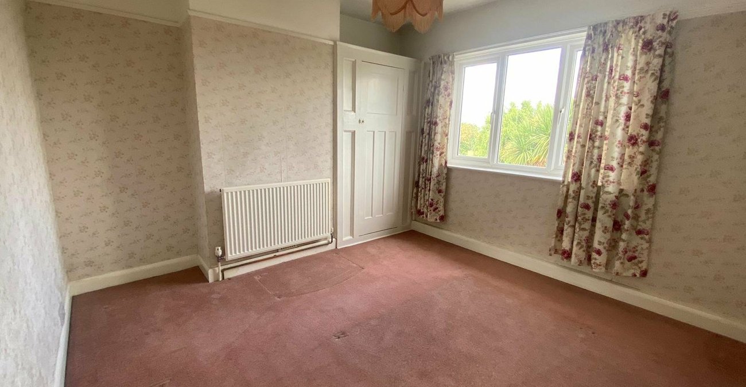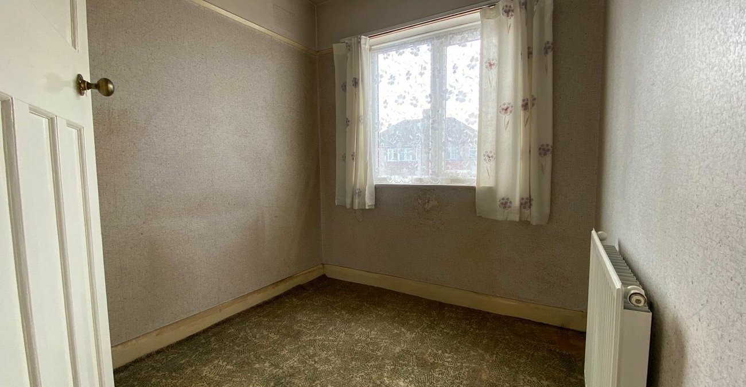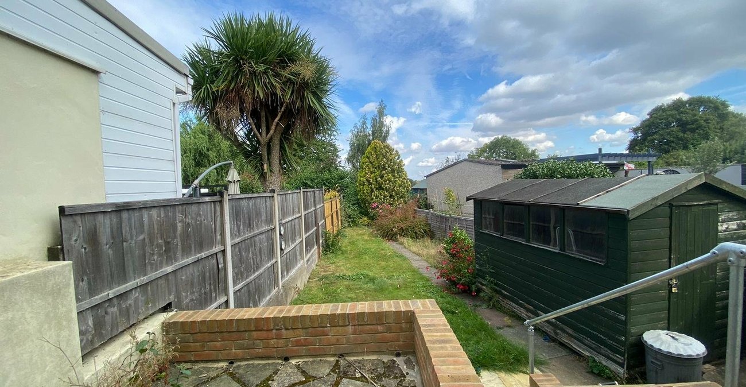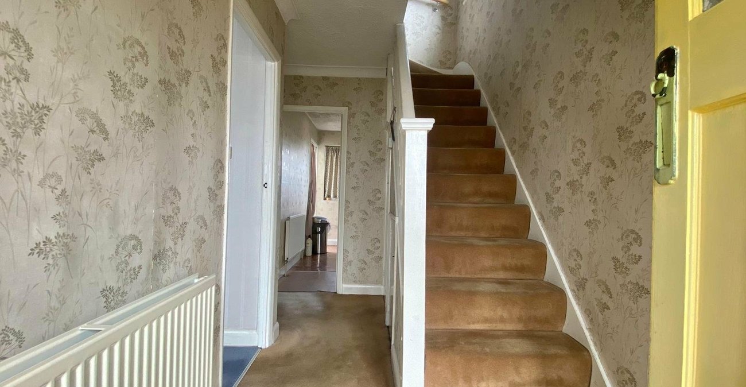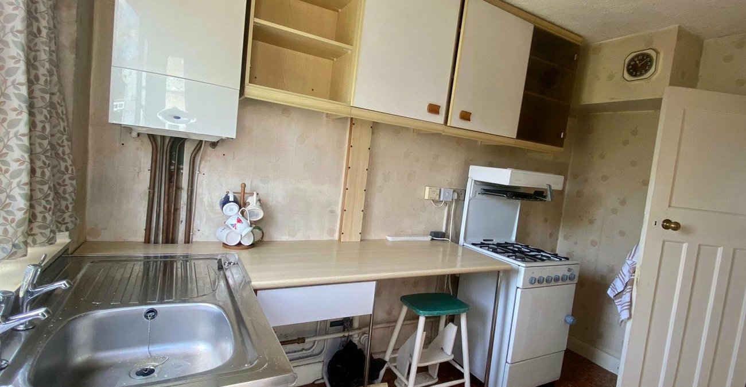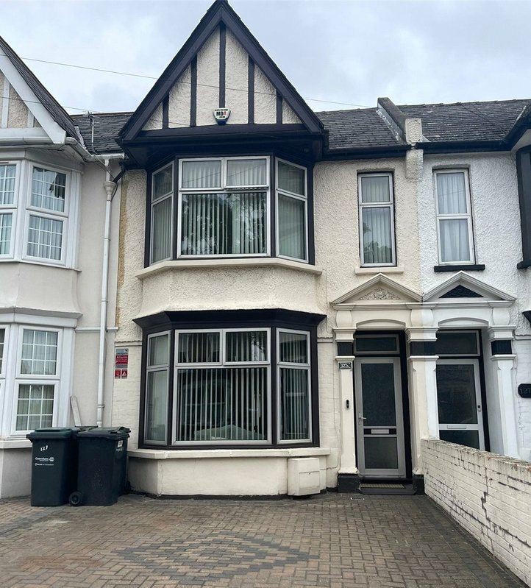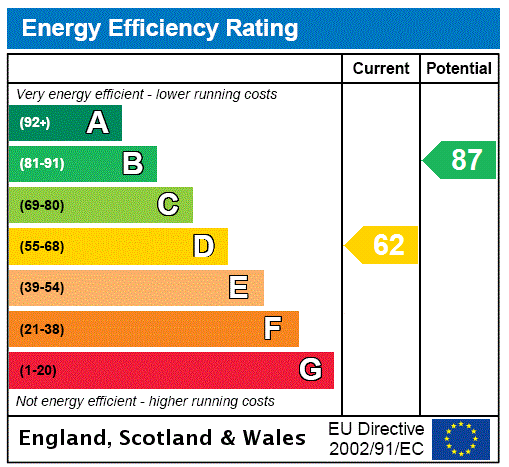
Property Description
GUIDE PRICE £325,000 - £350,000
This THREE BEDROOM SEMI DETACHED FAMILY HOME is within close distance to NORTHFLEET BOYS and GIRLS SCHOOLS, A2/M2 and Ebbsfleet International train station. This property requires some internal modernisation throughout. Accessed via the PORCH, the accommodation comprises ENTRANCE HALL. LOUNGE TO FRONT, DINING ROOM TO REAR, FITTED KITCHEN, THREE BEDROOMS and FIRST FLOOR BATHROOM. All the bedrooms are of a good size and there is a SPACIOUS REAR GARDEN. The property benefits from a SHARED DRIVE, in addition to potential for further parking to the front. CALL TODAY to RESERVE a VIEWING SLOT.
- Probate Sale - Probate Granted
- No Forward Chain
- Desired Residential Location
- Easy Access to A2/M2
- School Catchment Area
- 2 Reception Rooms
- Shared Driveway
- Internal Modernisation Required
- Ideal First Time Buy
Rooms
Entrance Hall 11.10 x 5.05Carpet. Radiator to side. Stairs to first floor. Door to porch. Stroage cupboard. Access to; -
Living Room 13.03 x 12.00Double glazed bay window to front. Radiator to front. Electric heater to side with tiled mantle piece surround.
Kitchen 10.11 x 6.09Laminate flooring. Double glazed window to rear. Radiator to side. Wall mounted boiler. Wall and base level units with work surface over. Stainless steel sink and drainer unit with mixer tap over. Space for appliances. Double glazed door to side.
Landing 7.10 x 7.05Carpet. Double glazed frosted window to side. Loft hatch. Access to; -
Master Bedroom 13.03 x 10.07Carpet. Double glazed bay window to front. Radiator to side.
Bedroom 2 11.09 x 10.09Carpet. Double glazed window to rear. Radiator to side. Built in wardrobe/storage unit.
Bedroom 3 7.06 x 6.10Carpet. Double glazed window to front. Radiator to side.
Bathroom 5.09 x 5.07Carpet. Double glazed frosted window to rear. Radiator to front. Low level w.c. Pedestal basin. Panelled bath. Tiled walls.
