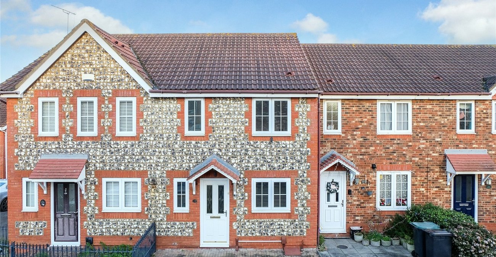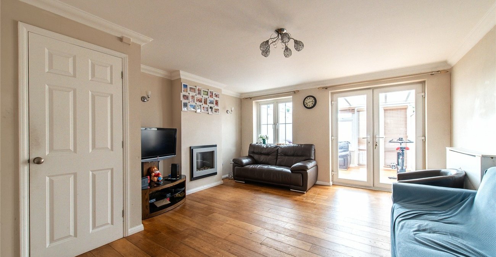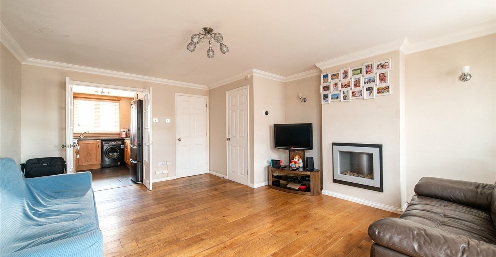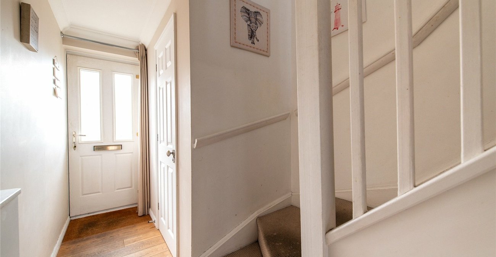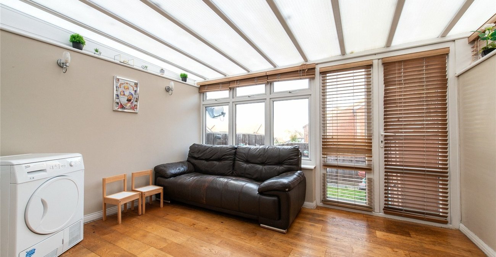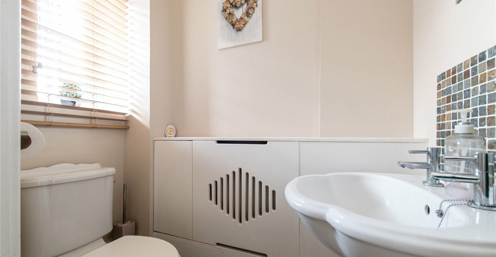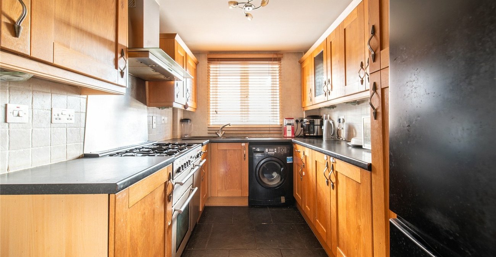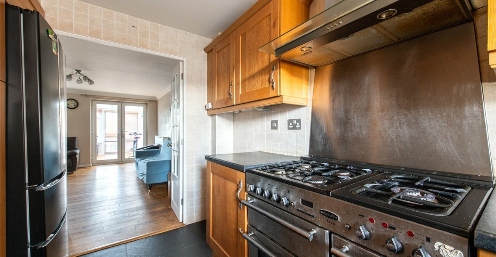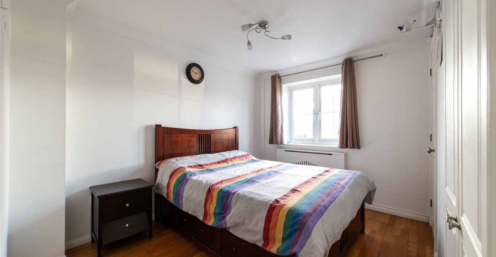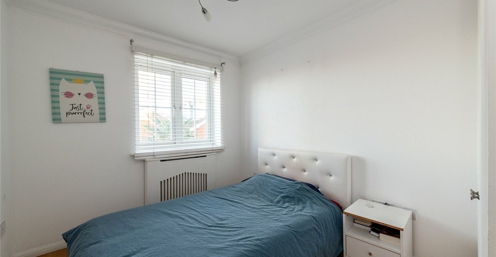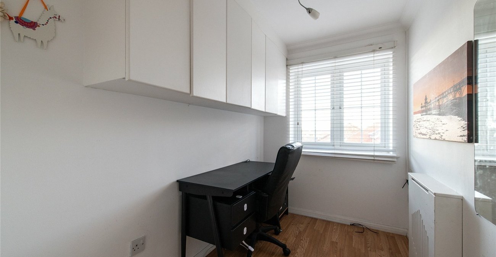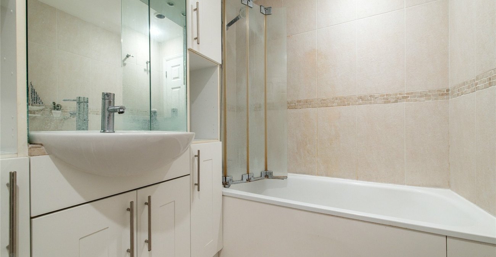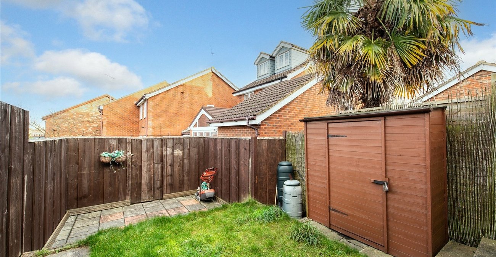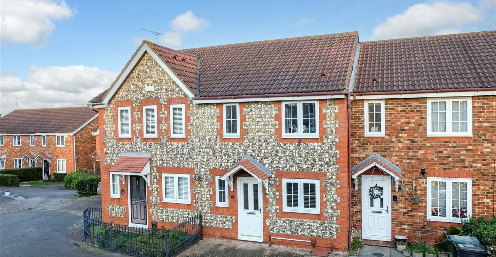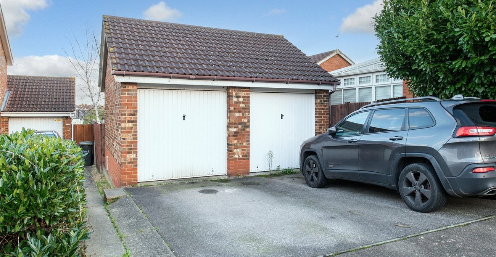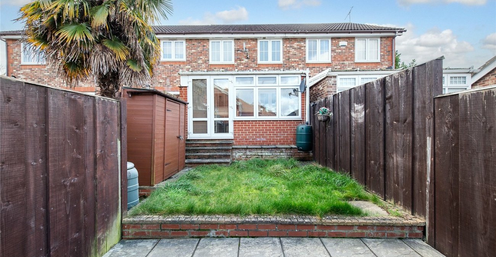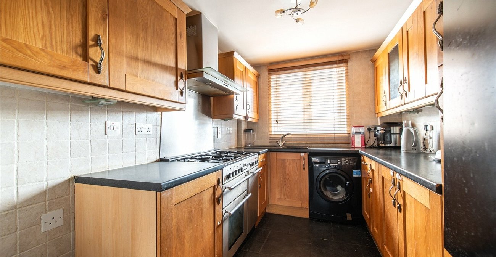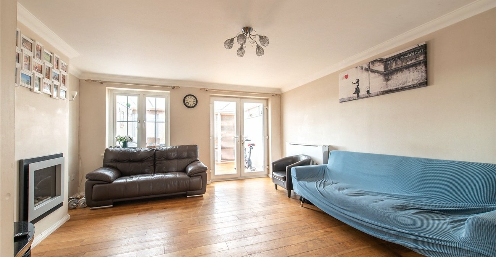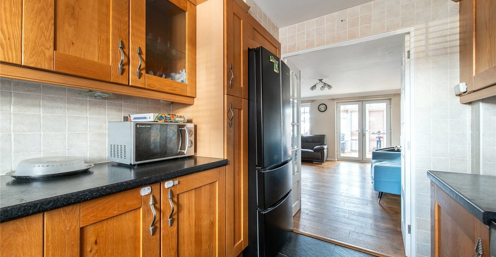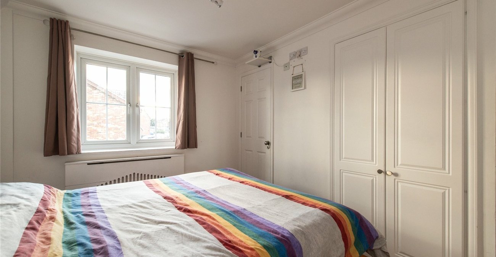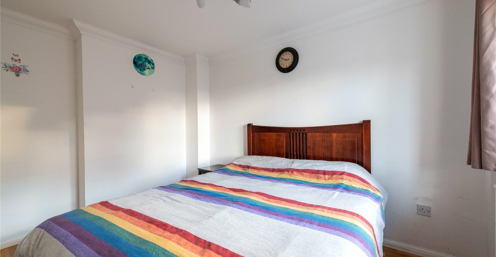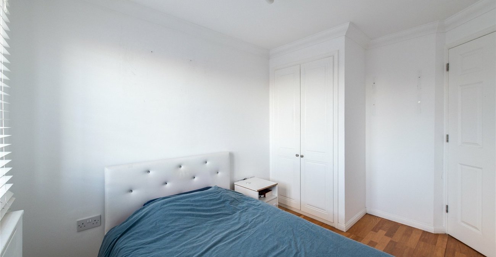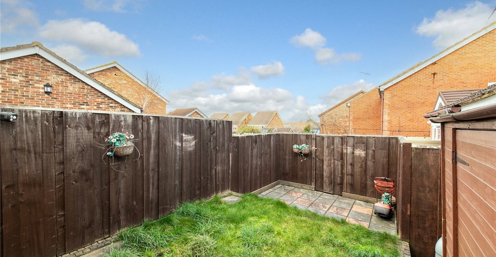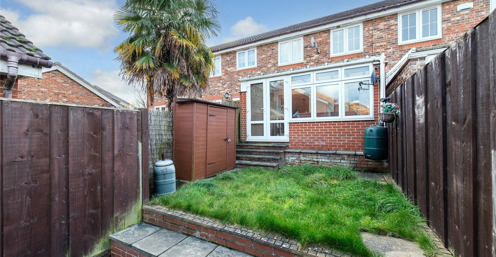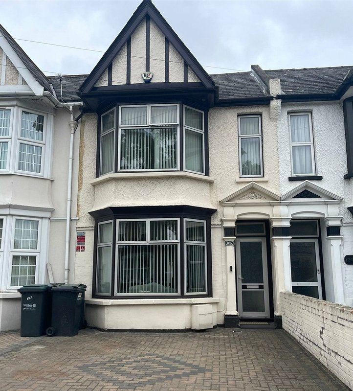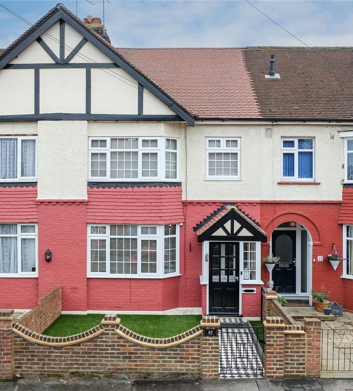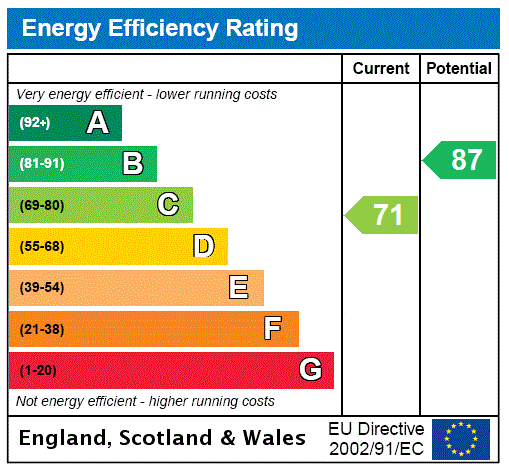
Property Description
Situated in a SOUGHT AFTER CUL-DE-SAC on a POPULAR MODERN DEVELOPMENT close to PERRY STREET is this THREE BEDROOM MID TERRACE HOUSE. The property consists of OAK FLOORING throughout the ground floor with GROUND FLOOR CLOAKROOM, FITTED KTICHEN, LOUNGE and CONSERVATORY. Upstairs consists of THREE BEDROOMS with EN-SUITE SHOWER ROOM to the MASTER and SEPARATE FAMILT BATHROOM. There is a SEMI DETACHED GARAGE and DRIVEWAY very close to the house.
Early viewing is STRONGLY RECOMMENDED to AVOID DISAPPOINTMENT.
- Double Glazing
- Gas Central Heating
- Fitted Kitchen
- Popular Perry Street location
- Double Glazed Conservatory
- First Floor Bathroom
- En-Suite Shower to Master Bedroom
- Garage and Driveway
- Viewing Recommended
Rooms
Entrance Hall: 3.45m x 1.85m (including staircase)Double glazed entrance door. Carpeted staircase to first floor. Under-stairs cupboard. Radiator. Wood flooring. Doors to:-
Ground Floor W.C.:- 1.65m x 0.91mGeorgian style double frosted double glazed window to front. Low level w.c. Pedestal wash hand basin. Radiator. Mosiac tiled flooring.
Kitchen: 3.23m x 2.3mGeorgian style double glazed window to front. Fitted wall and base units with roll top worksurface over. Space for range cooker. Single drainer sink unit with mixer tap. Tiled spalsh back. Tiled flooring.
Lounge: 5.08m x 4.24mGeorgian style double glazed window to conservatory. Double glazed French doors to conservatory. Display storage cupboard. Coved ceiling. Double doors to kitchen. Radiator. Wood flooring.
Conservatory: 3.73m x 2.92mDouble glazed window to rear. Frosted double glazed window to side. Door to garden.
First Floor Landing:Carpet. Access to loft. Doors to:-
Bedroom 1: 3.6m x 2.6mGeorgian style double glazed window to front. Radiator. Coved ceiing. Built-in wardrobe cupboard. Laminate wood flooring.
En-suite: 1.63m x 1.55mFrosted double glazed window to front. Suite comprising tiled shower cubicle. Radiator. Tiled walls. Tiled flooring.
Bedroom 2: 3.25m x 2.46mGeorgian style double glazed window to rear. Radiator. Built-in wardrobe. Laminate wood flooring.
Bedroom 3: 2.7m x 1.68mGeorgian style double glazed window to rear. Radator. Built-in storage cupboard. Lamainate wood flooring.
Bathroom: 2.2m x 1.68mSuite comprising panelled bath with mixer tap and shower attachment. Vanity wash hand basin. Low level w.c. Radiator. Tiled flooring, Inset spotights.
