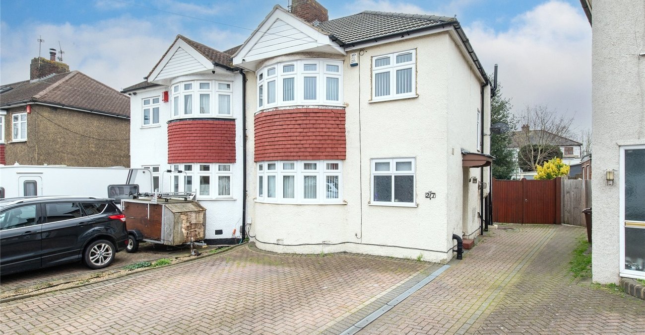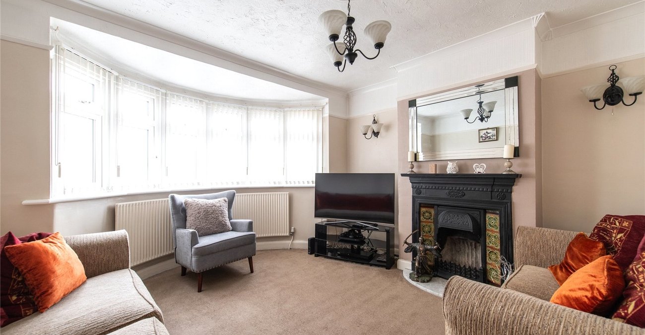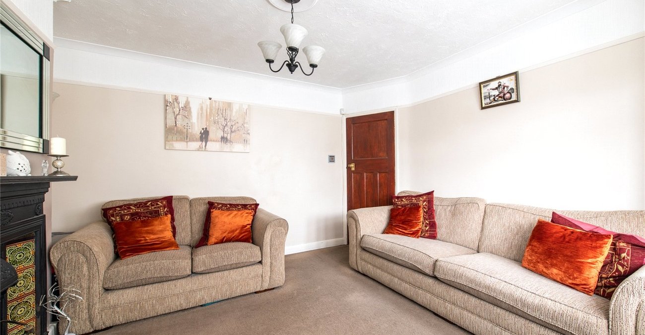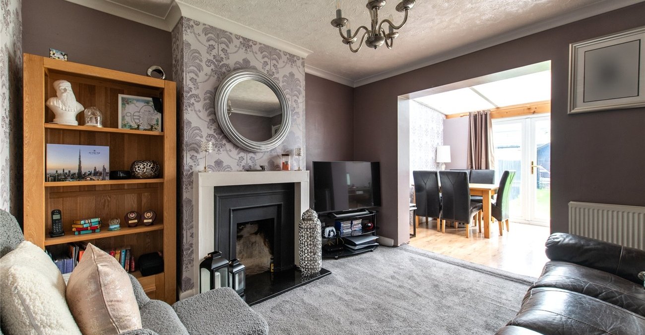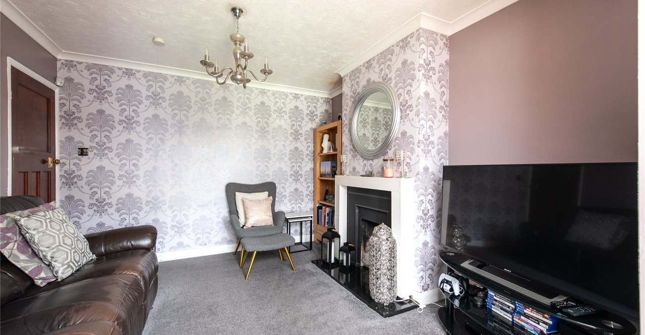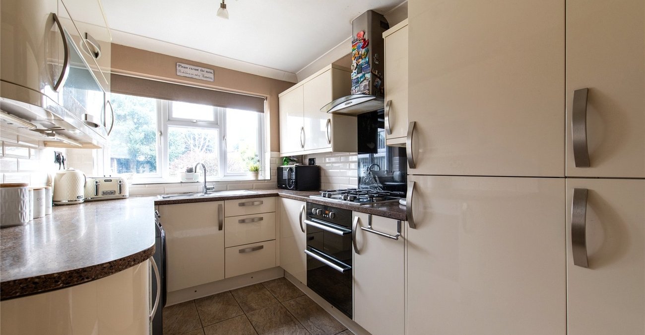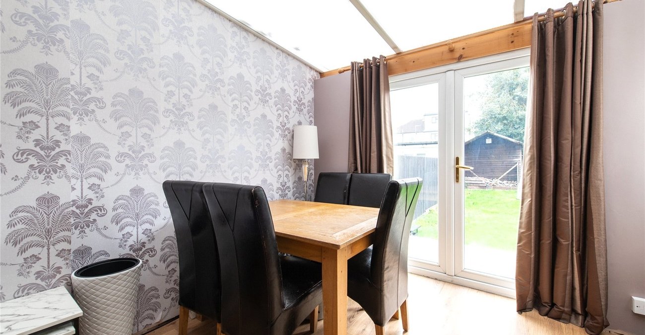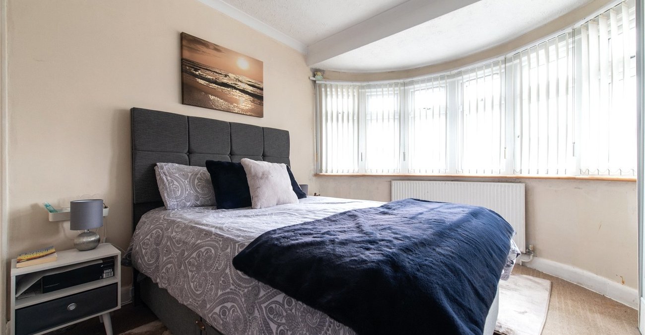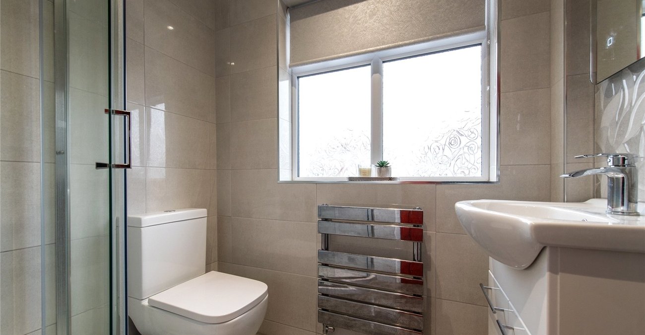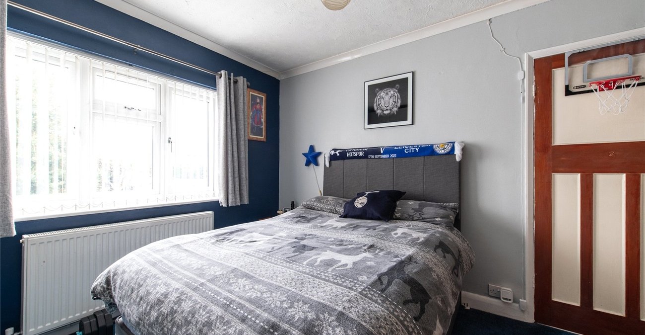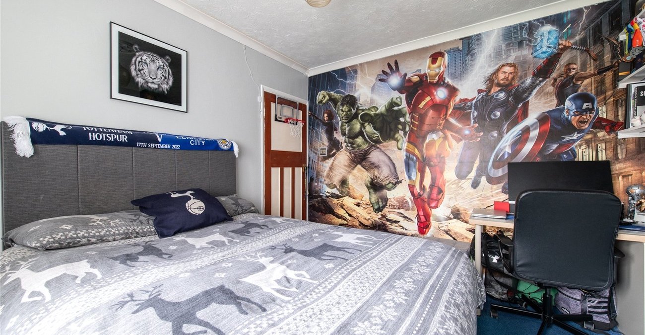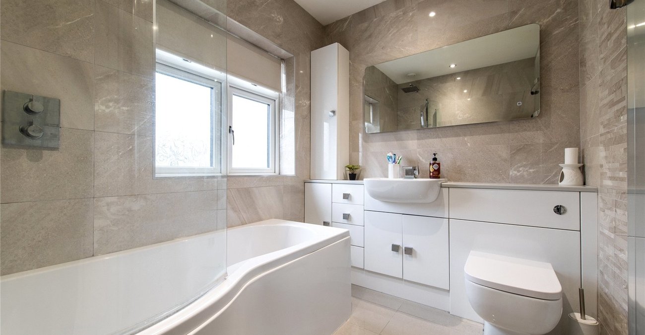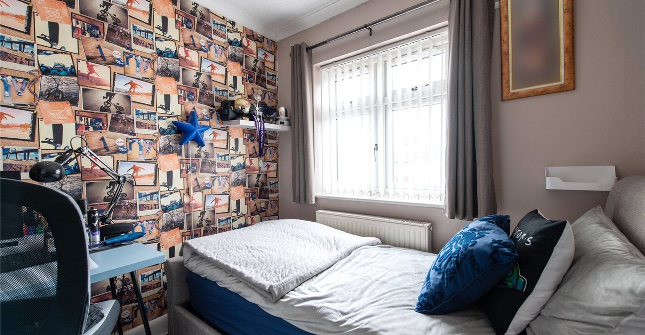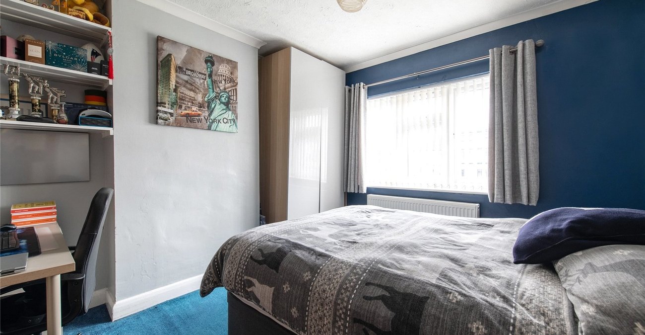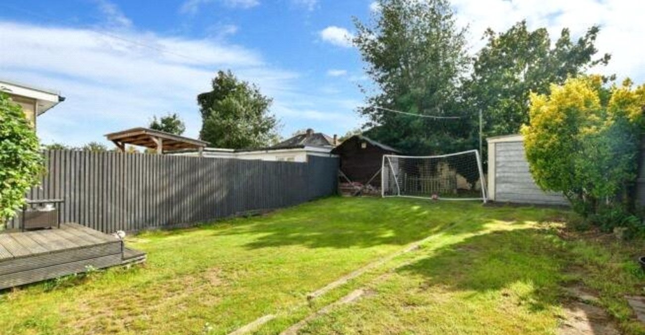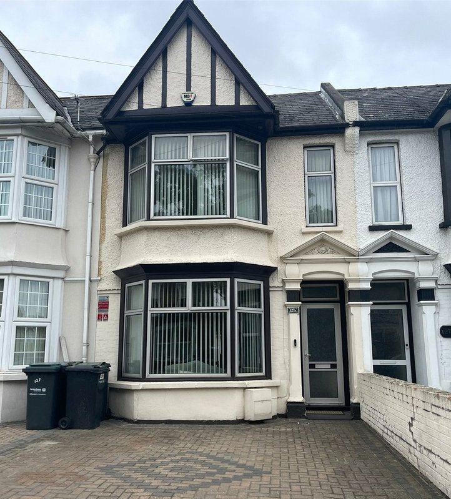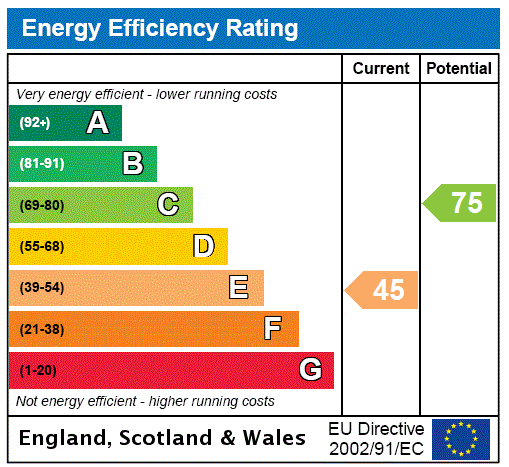
Property Description
This EXTENDED THREE BEDROOM SEMI DETACHED FAMILY HOME is within close distance to NORTHFLEET BOYS and GIRLS SCHOOLS, A2/M2 and Ebbsfleet International train station. This property has been well cared for throughout and has its OWN DRIVEWAY for TWO CARS to front and a DETACHED GARAGE via SHARED DRUIVEWAY. he accommodation comprises ENTRANCE HALL. GROUND FLOOR SHOWER ROOM. SNUG LOUNGE TO FRONT, TWO RECEPTION AREAS to rear, MODERN FITTED KITCHEN, THREE BEDROOMS and FIRST FLOOR BATHROOM.. All the bedrooms are of a good size and there is a 50' REAR GARDEN CALL TODAY to RESERVE a VIEWING SLOT.
- Total Square Footage: 1224.6 Square Feet
- Double Glazing
- Gas Central Heating
- Three Receptions
- Modern Fitted Kitchen
- Ground Floor Shower Room
- First Floor Bathroom
- 50' Rear Garden
- Detached Garage
- Viewing Recommended
Rooms
Entrance Hall:Entrance door to side. Staircase to first floor. Under-stairs cupboard. Radiator. Carpet. Doors to:-
GF Shower Room: 1.8m x 1.52mFrosted double glazed window to front. Suite comprising tiled shower cubicle. Vanity wash hand basin with cupboard below. Low level w.c. Extractor fan. Tiled walls. Tiled flooring.
Lounge: 4.1m x 3.78mDouble glazed bay window to front. Coved and textured ceiling. Radiator. Carpet. Arch to dining room.
Reception Room 2 3m x 2.57mDouble radiator. Feature fireplace. Arch to lounge. Carpet. Arch to:-
Dining Room: 3.43m x 3.33mDouble glazed window to rear. Double glazed window to side. Double radiator. Laminate wood flooring.
Kitchen: 3.1m x 2.24mDouble glazed window to rear. Modern fitted wall and base units with work surface over. Built-in double oven and hob with extractor hood over. Integrated fridge. Integrated freezer. Integrated dishwasher. Tiled splashback. Radiator.
First Floor Landing:Staircase to loft room.
Bedroom 1: 4.2m x 2.64mDouble glazed bay window to front. Radiator. Carpet.
Bedroom 2: 3.45m x 3.23mDouble glazed window to rear. Radiator. Coved ceiling. Carpet.
Bedroom 3: 2.44m x 2.36mDouble glazed window to front. Radiator. Carpet.
Bathroom: 2.36m x 1.85mFrosted double glazed window to rear. Suite comprising panelled bath with independent shower and overhead spray. Vanity unit with ample drawers. Low level w.c. Radiator. Tiled walls.
Loft Room: 3.58m x 2.84mDouble glazed Velux window to rear. Carpet.
