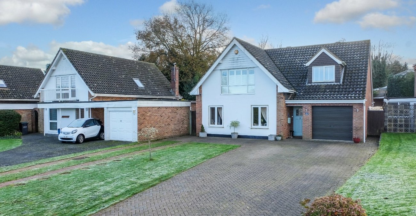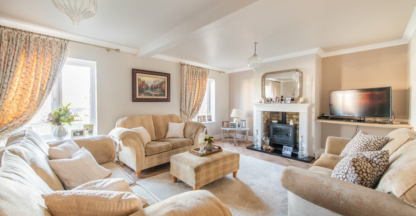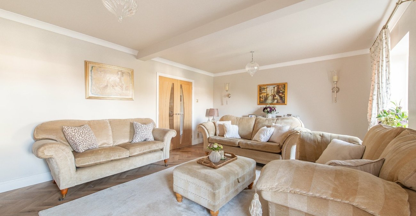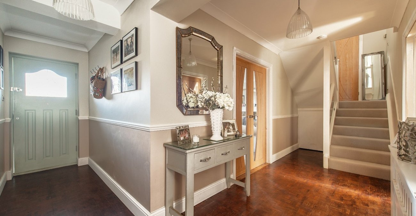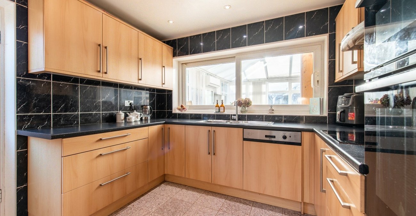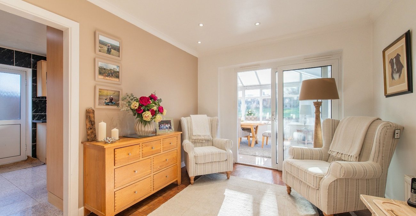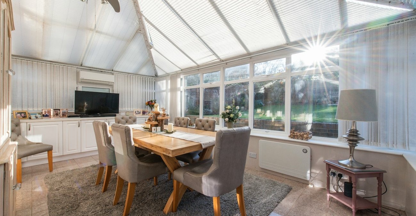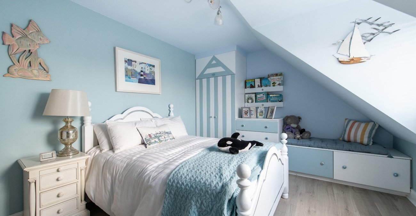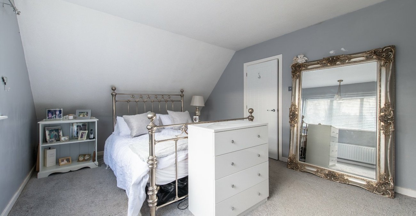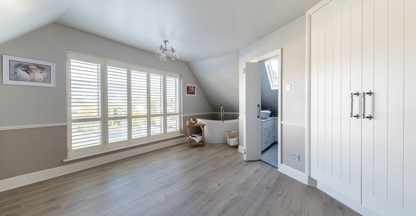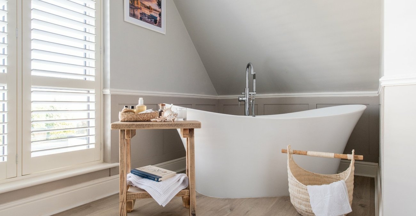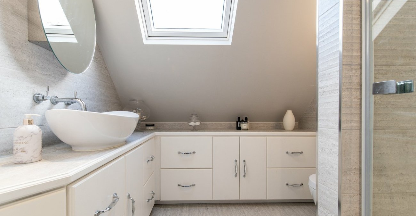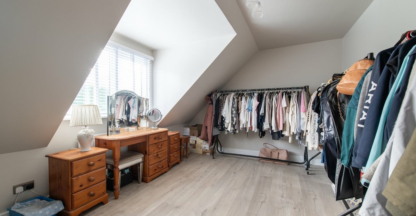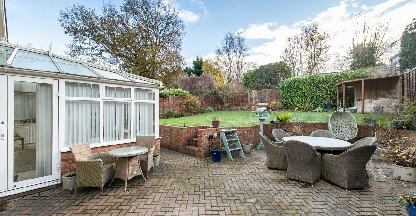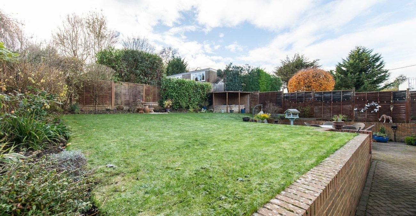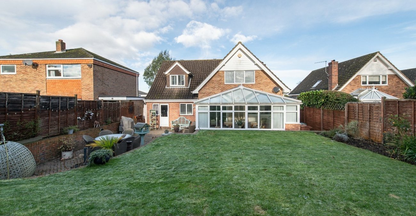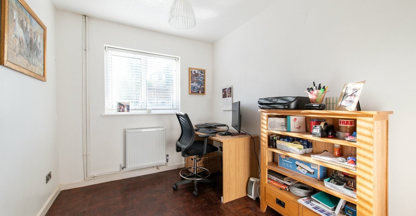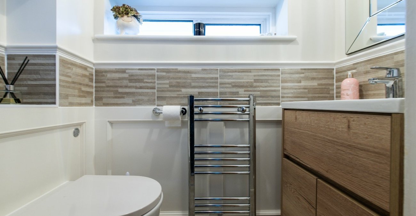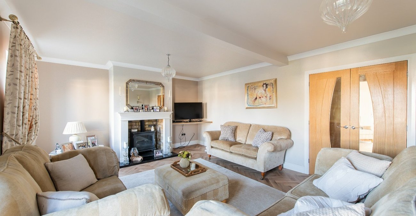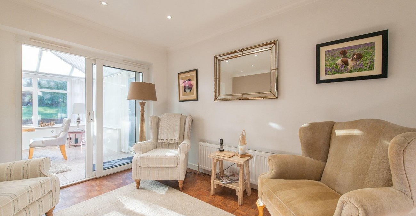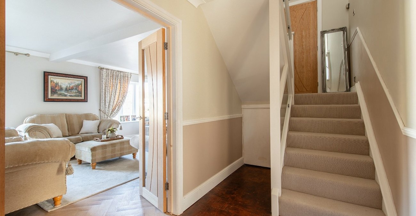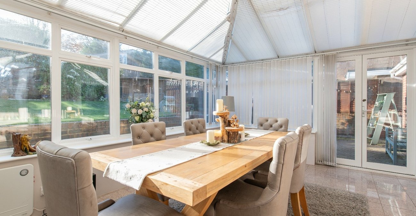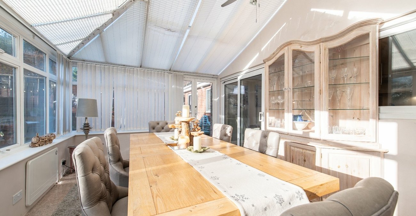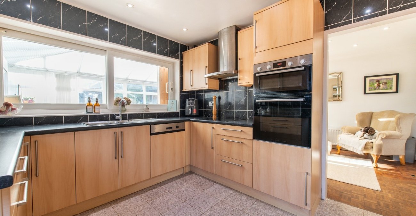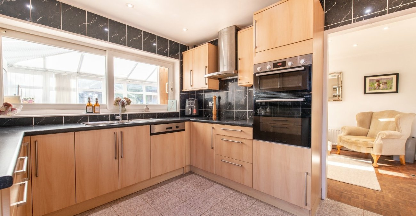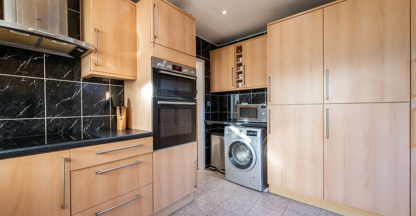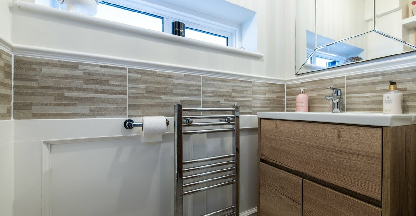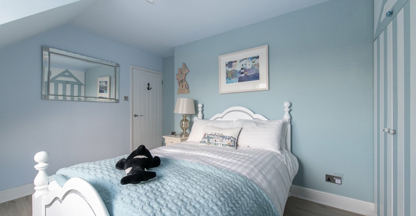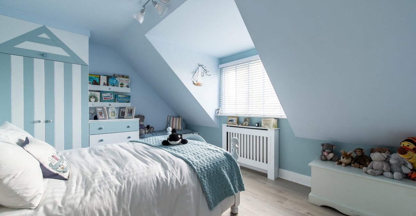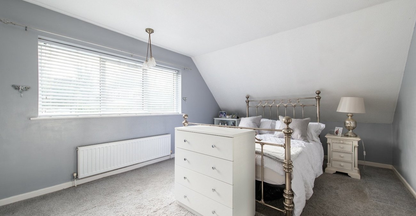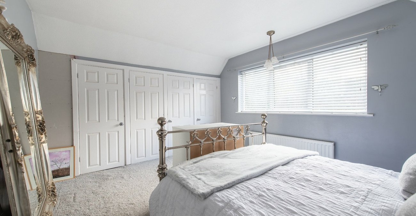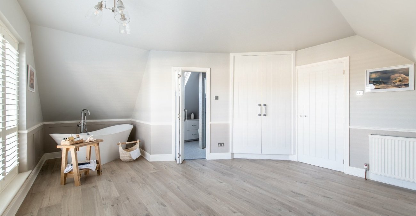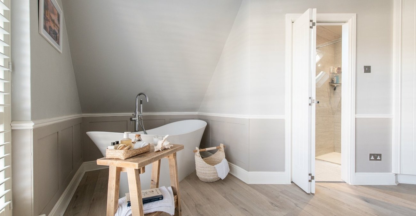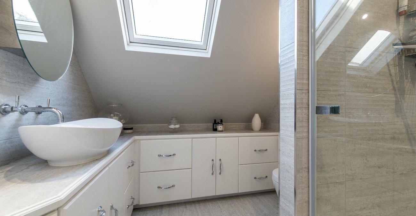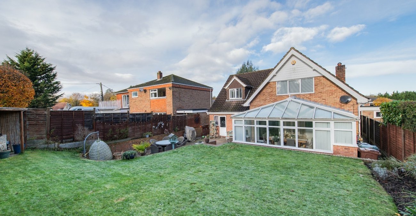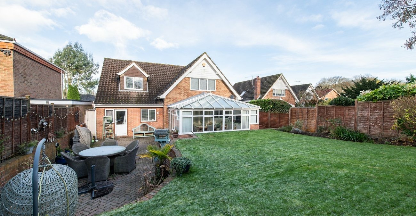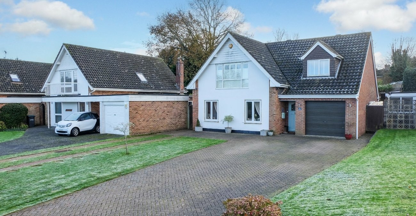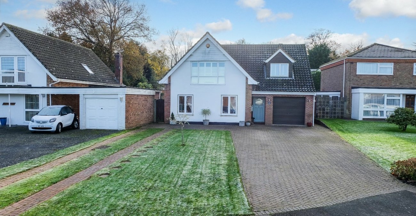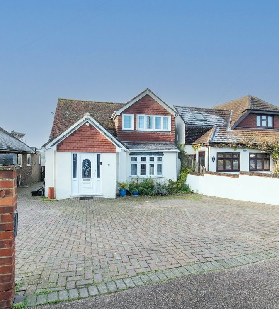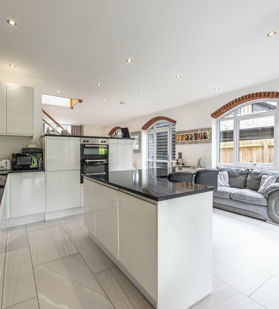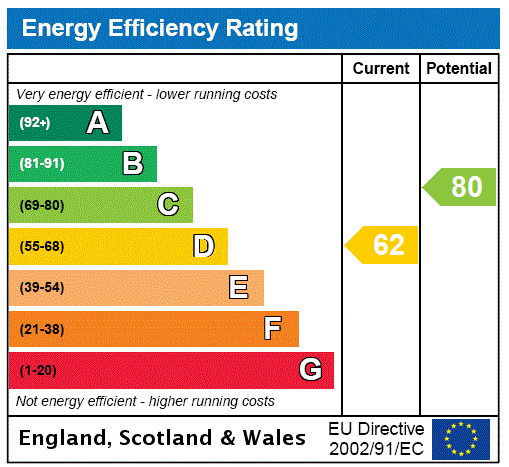
Property Description
Located in a quiet RESIDENTIAL CUL-DE-SAC in the increasingly desired village of Meopham is this IMMACULATELY PRESENTED 4 BEDROOM DETACHED FAMILY RESIDENCE. In recent years the property has benefitted from a number of modern upgrades by the current owner including the INSTALLATION of an ENSUITE SHOWER ROOM to the master bedroom in addition to the conversion of the ground floor bedroom and bathroom into the LARGE STUNNING LOUNGE that currently sits to the front of the property.
Accessed via the spacious ENTRANCE HALL the internal accommodation is comprised of; LOUNGE, KITCHEN, DINER and SPACIOUS CONSERVATORY to the rear. There is a SEPARATE W.C. on the landing between the ground and first floors.
On the first floor you will be welcomed by 4 WELL PROPORTIONED DOUBLE BEDROOMS with BUILD IN WARDROBES to bedroom one and two in addition to a FREE STANDING BATH and ENSUITE SHOWER ROOM to the master bedroom.
Conifer Drive uniquely benefits from a SUBSTANTIAL amount of OFF STREET PARKING to the front of the property by means of a DOUBLE LENGTH GARAGE and DRIVEWAY FOR 5/6 CARS. There is still further space to the side should you wish to increase the properties parking capabilities.
The landscaped rear garden measures approximately 53' x 43' and is primarily south facing. The garden also benefits from a large paved area and a pond.
Viewing is strongly advised to completely appreciate everything that this stunning home has to offer.
- Total Square Footage: 2265.9 Sq. Ft.
- Desired Village and Cul-De-Sac Location
- Substantial Amount of Off Street Parking
- 2 Reception Rooms
- Conservatory
- Cloakroom on the Landing Between Ground Floor & First Floor
- Ensuite Shower Room to Master in Addtion to Freestanding Bath
- Built In Wardrobes to Bedrooms 1 and 2
- Easy Access to Amenities and Transport Links
Rooms
Entrance Hall: 5.61m x 4.5mDouble glazed entrance door into hallway. Parquet flooring. Stairs to first floor. Under-stairs storage cupboard. Doors to:-
Lounge: 6.05m x 4.22mTwo double glazed windows to front. Radiator. Feature electric fireplace with brick surround. Laminate herringbone flooring.
Dining Room: 3.8m x 2.92mDouble glazed sliding door to rear. Radiator. Parquet flooring.
Study: 3.07m x 2.4mDouble glazed window to rear. Radiator. Parquet flooring.
Conservatory: 5.64m x 3.58mDouble glazed window surround. Double glazed frosted door to side. Electric heater to side. Air conditioning unit. Tiled flooring.
Kitchen: 3.78m x 3mDouble glazed Sash window to rear. Double glazed frosted door to side. Wall and base units with work suface over. Integrated four ring ceramic hob. Stainless steel extractor fan over. Built-in double oven. Sink and drainer unit. Tiled flooring. Spotlights.
First Floor Landing: 5.33m x 2.1mCarpet. Radiator to side. Doors to:-
Bedroom 1: 6.15m x 4.34mDouble glazed window to front with bespoke shutters to remain. Radiator. Built-in wardrobes. Free standing bath.
En-suite: 2.46m x 2.3mSkylight window to side. Suite comprising corner shower with tiled surround and glass door. Ceramic sink unit with storage under. Low level w.c. Tiled walls. Tiled flooring. Spotlights.
Bedroom 2: 4.3m x 3.35mDouble glazed window to rear with bespoke shutters to remain. Radiator. Lamiante flooring.
Bedroom 3: 4.3m x 3.3mDouble glazed window to front with bespoke shutters to remain. Built-in wardrobe and chest of drawers. Fitted cupboards. Radiator.
Bedroom 4: 4.93m x 3.63mDouble glazed window to rear. Radiator. Built-in storage cupboard. Carpet.
Cloakroom 1.78m x 0.79mDouble glazed frosted window toside. Low level w.c. Vanity unit with storage under. Heated towel rail. Laminate flooring.
