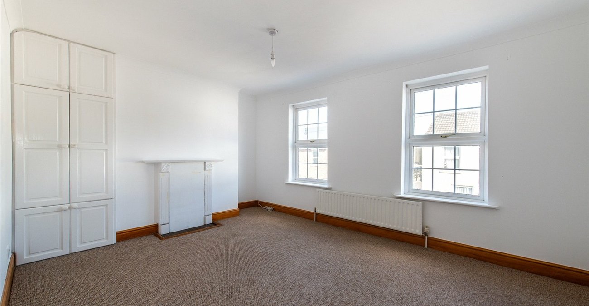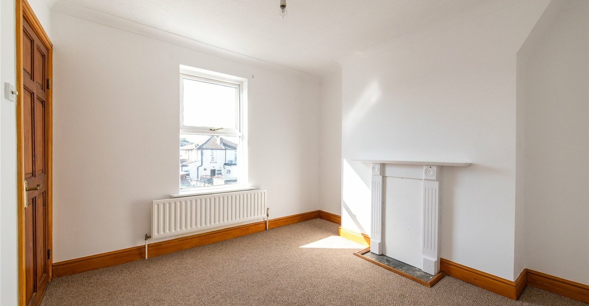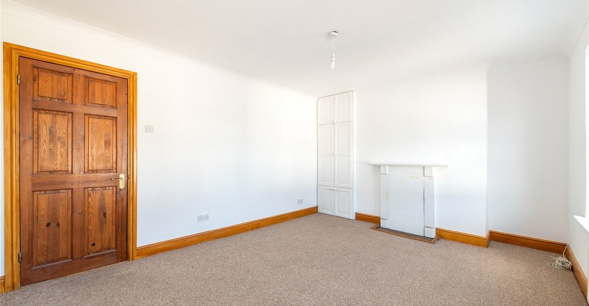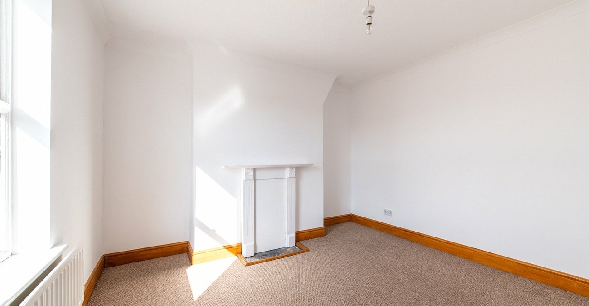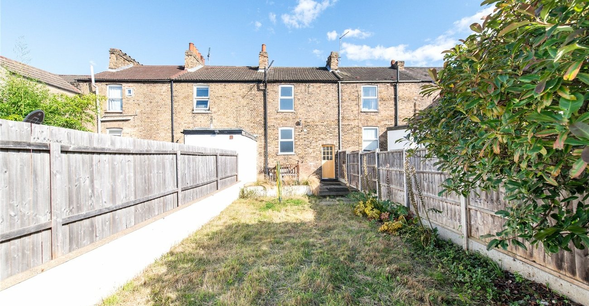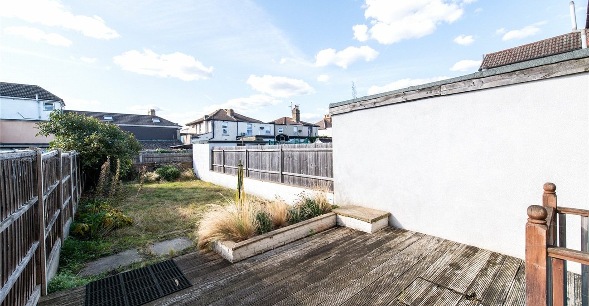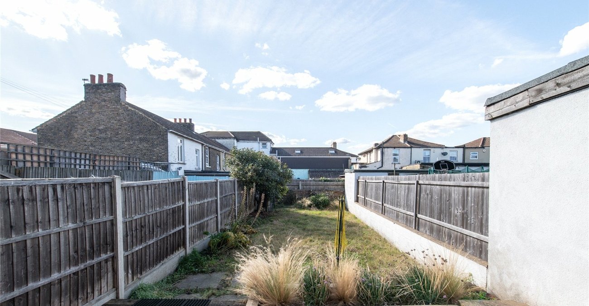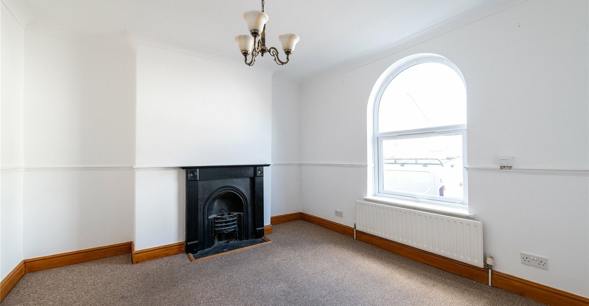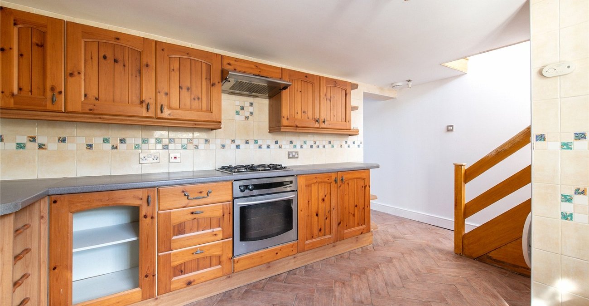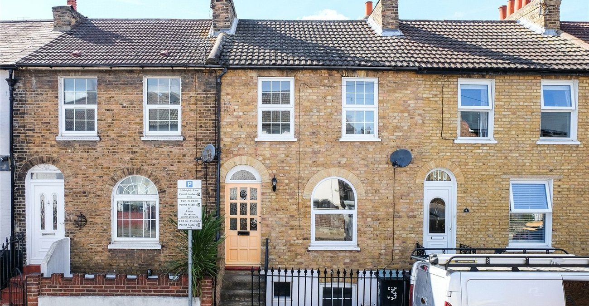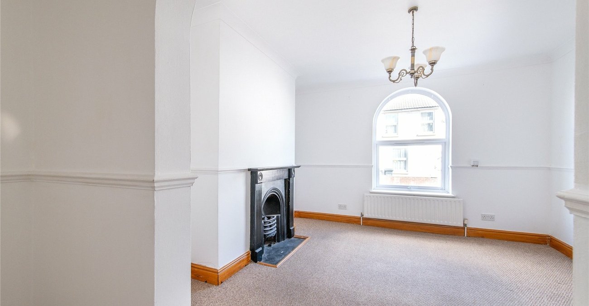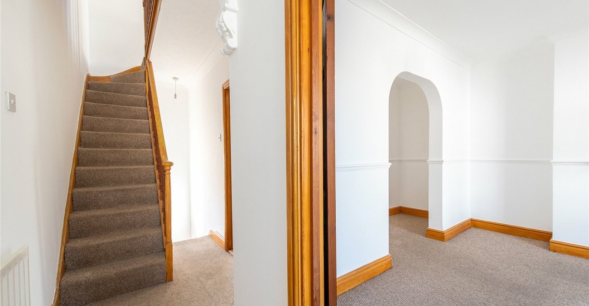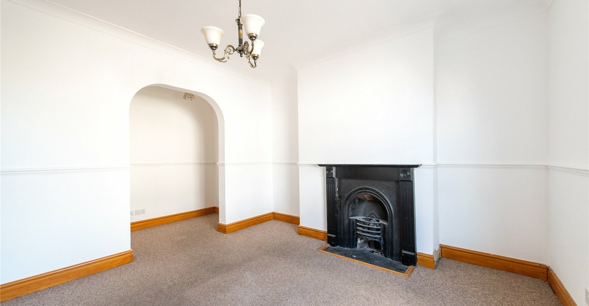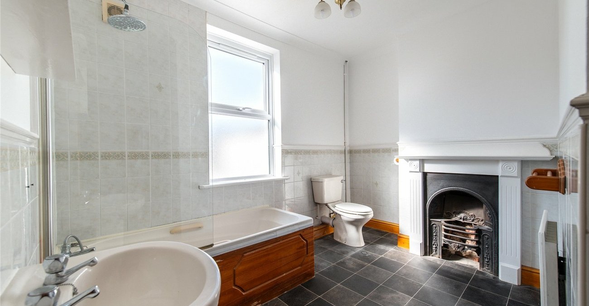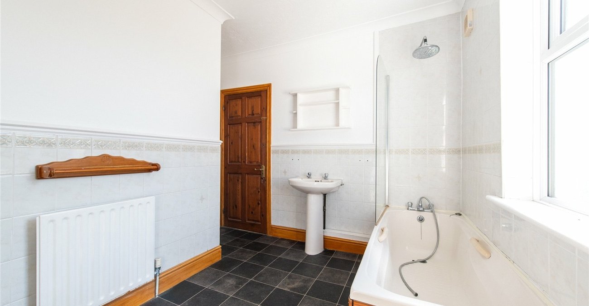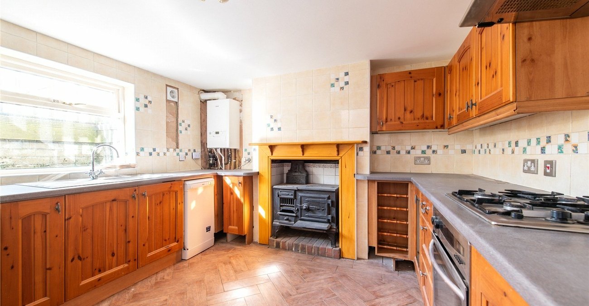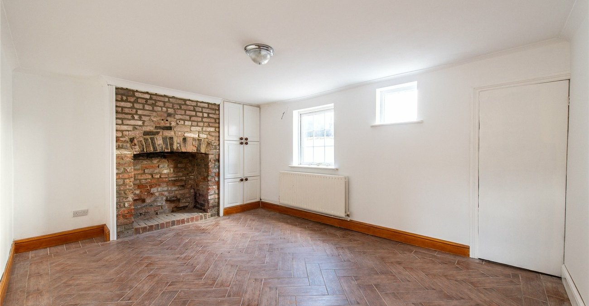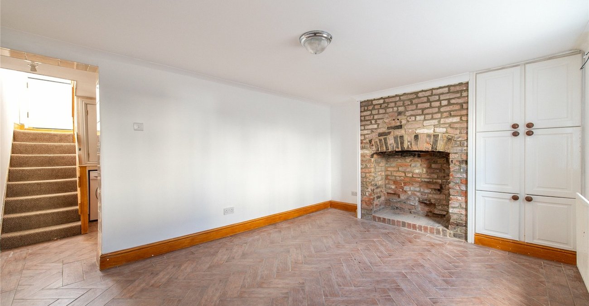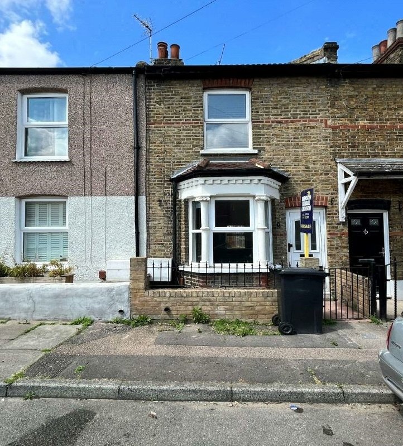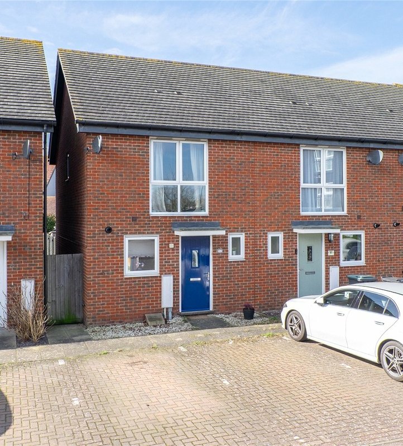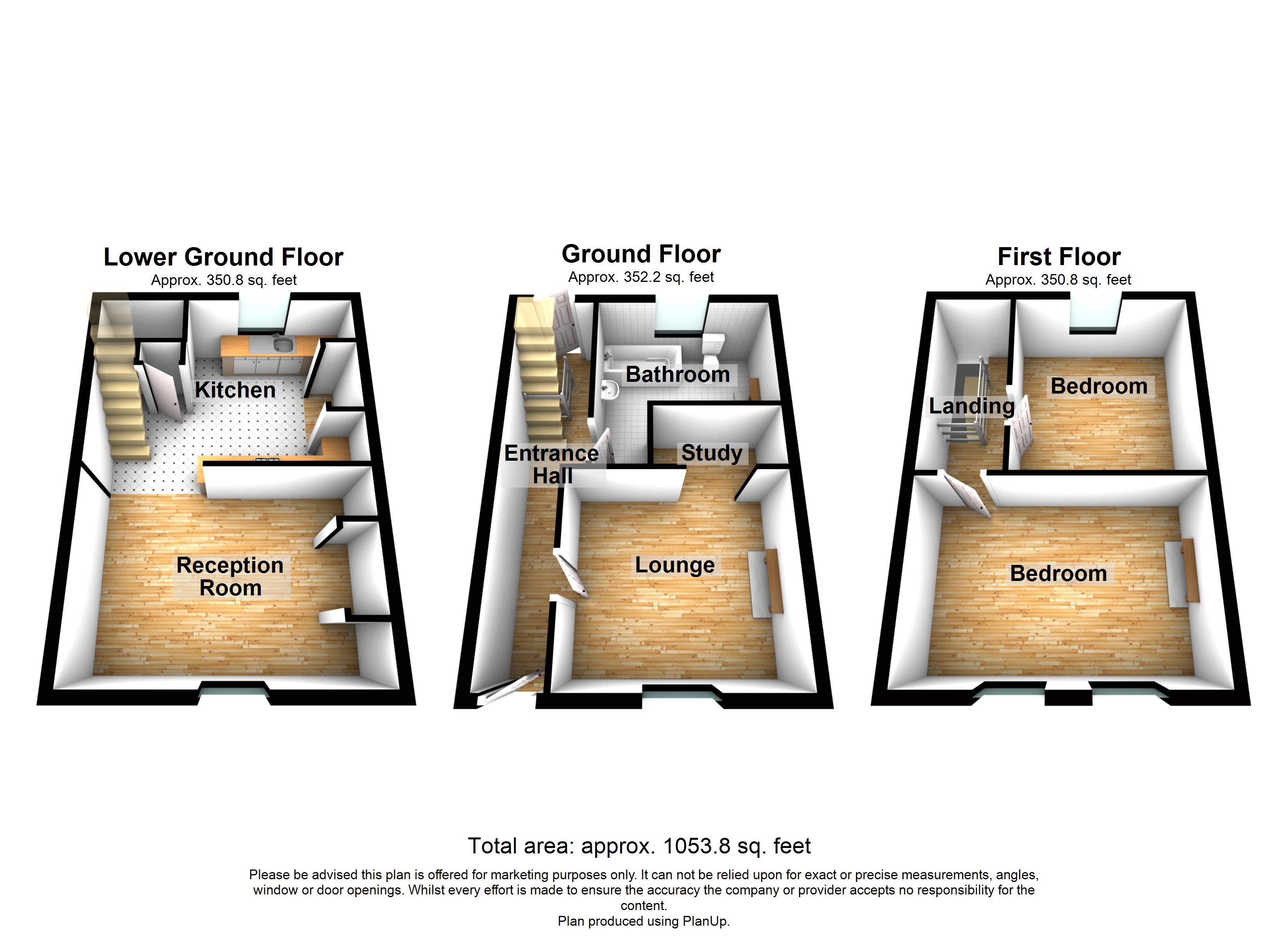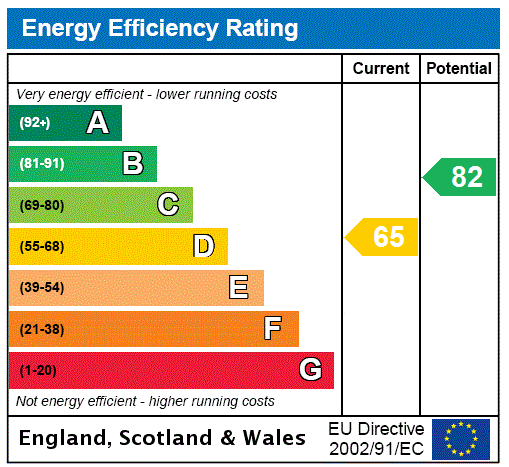
Property Description
Upon entering the property, a generous hallway gives way to a lounge with space to the rear perfect for a study. To the rear, a large bathroom able to be remodelled in any way that would suit your lifestyle. Downstairs, a large kitchen and reception room which has recently had dampwork rennovations carried out and freshly decorated is an incredibly versatile space for family or hosting occasions.
Upstairs, two double bedrooms make for great spaces for all the family to live on comfort.
Outside, a large family garden is a great place to spend those summer months wioth friends and family. This property will not be on the market for long so enquire today to book your viewing!
- Total Square Footage: 1053.8 Sq. Feet
- Period Property
- Laid Over Three Floors
- Large Garden
- Close to Town Centre
- Double Bedrooms
- No Forward Chain
- Viewing Recommended!
Rooms
GROUND FLOOR Entrance:Hardwood & glazed entrance door into hallway. Stairs to lower ground floor. Stairs to first floor. Door to:-
Lounge: 4.95m x 3.9mDouble glazed Sash window to front. Feature cast iron fireplace. Dado Rail. Coved ceiling. Double radiator. Carpet. Opening onto study area.
Bathroom: 3.58m x 3.2mDouble glazed frosted window to rear. Suite comprising panelled bath with shower over. Wash hand basin. Low level w.c. Radiator. Feature fireplace. Vinyl flooring.
LOWER GROUND FLOOR Kitchen: 4.57m x 3.56mDouble glazed window to rear. Wall and base units with roll top work surface over. Sink and drainer unit with mixer tap. Built-in oven and hob with extractor hood over. Free standing fridge freezer. Wall mounted boiler. Space and plumbing for dishwasher. Feature fire place with coal burner. Parquet flooring.
Reception Room/Dining Room: 4.62m x 3.53mDouble glazed Sash window to front. Double glazed window to front. Brick built feature fireplace. Built in floor to ceiling cupboards. Radiator. Parquet flooring.
FIRST FLOOR LANDING:Doors to:-
Bedroom 1: 4.78m x 3.6mTwo double glazed windows to front. Feature fireplace (closed). Radiator. Built-in storage cupboard. Carpet.
Bedroom 2: 3.66m x 3.25mDouble glazed window to rear. Feature fireplace with mantle (closed). Radiator. Carpet.
