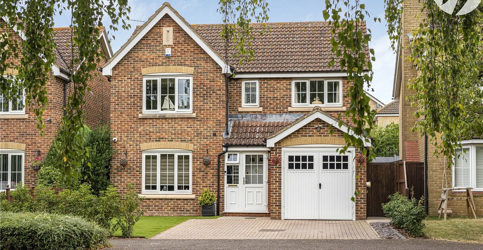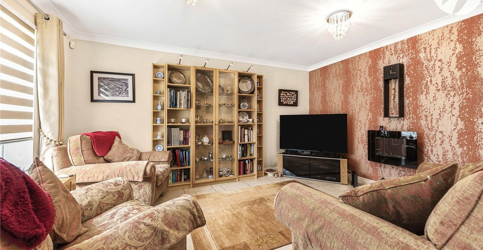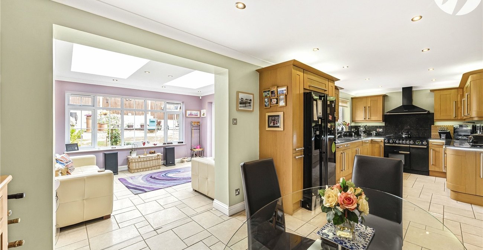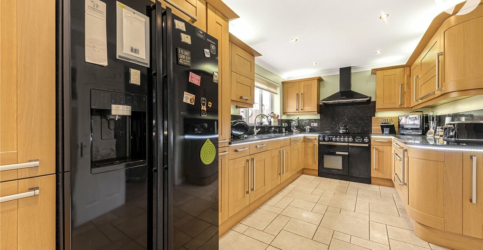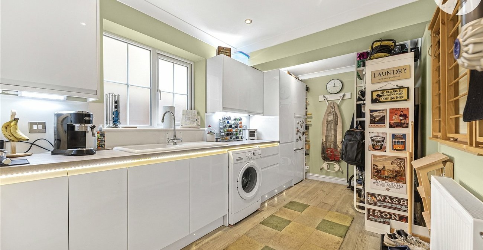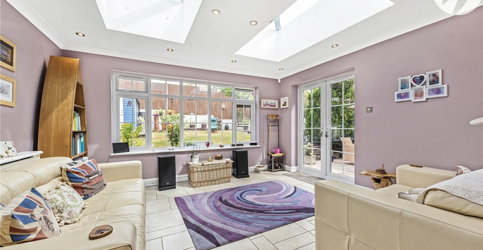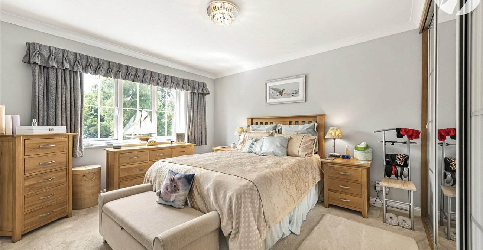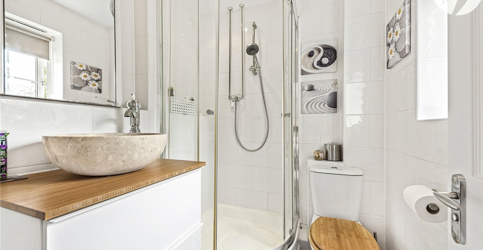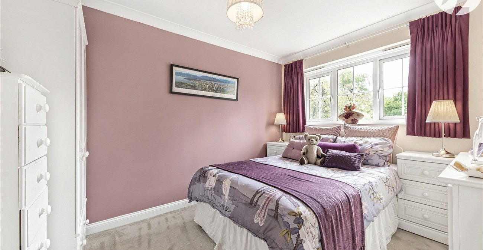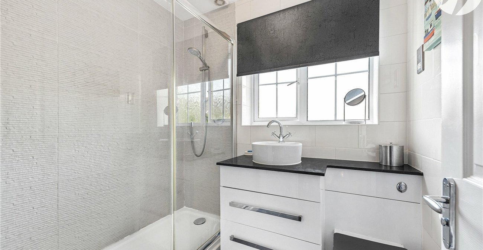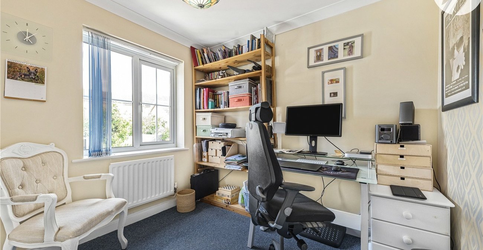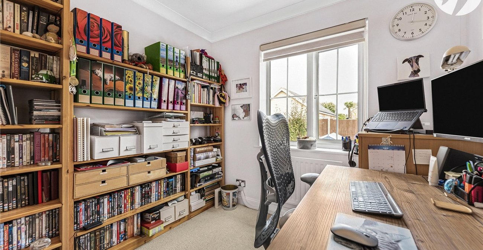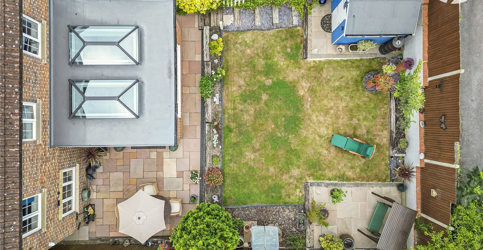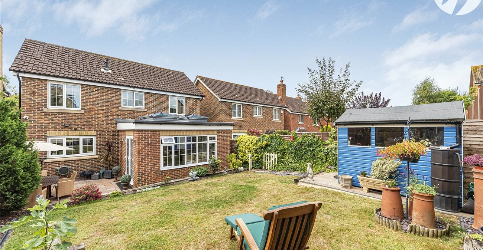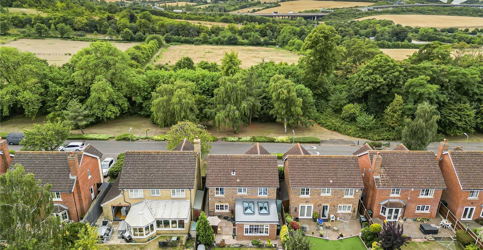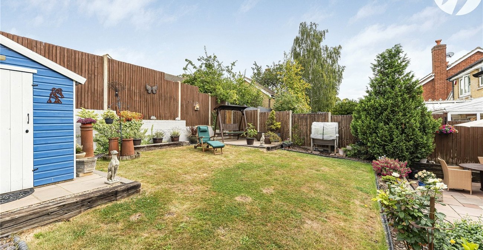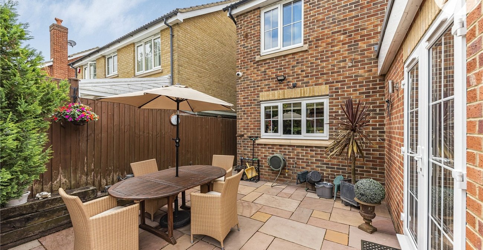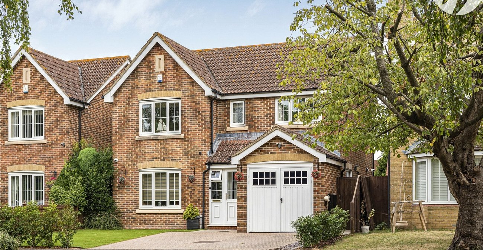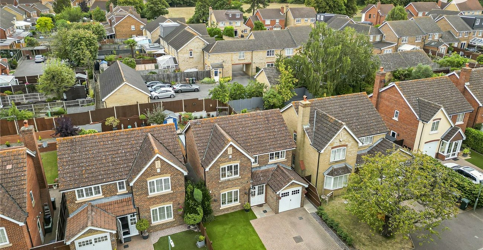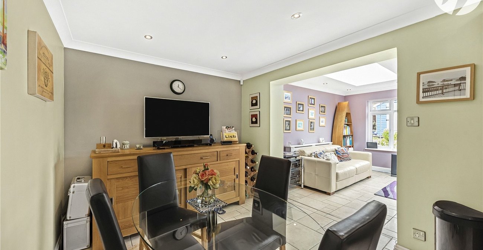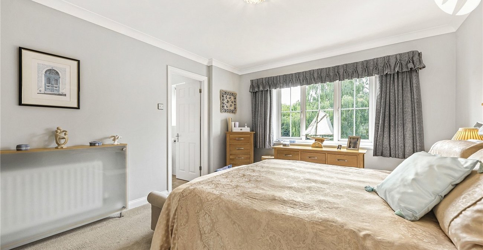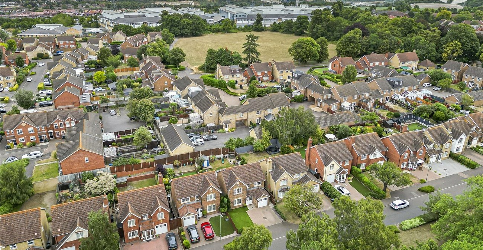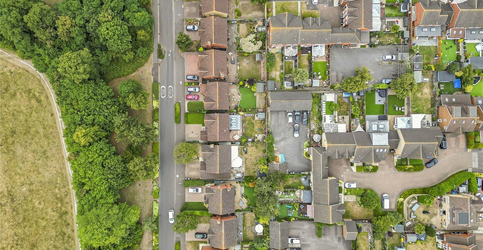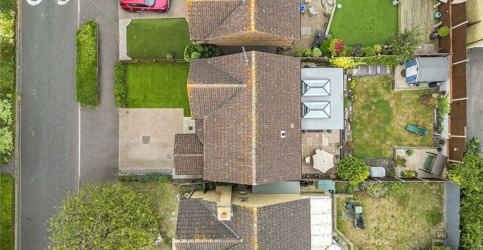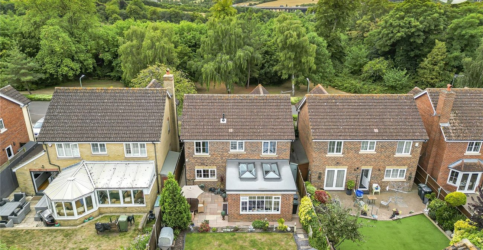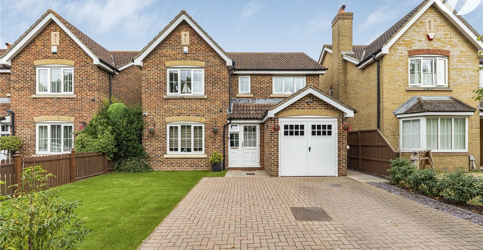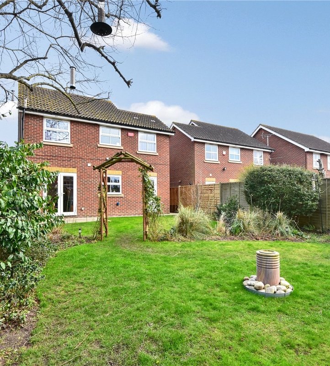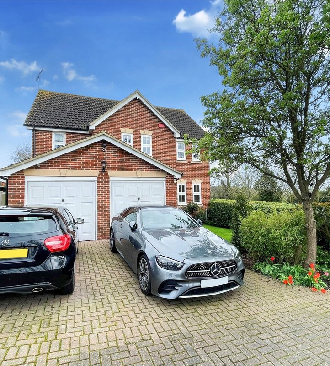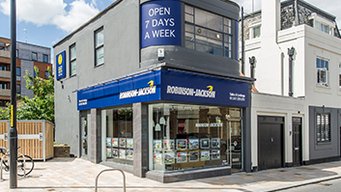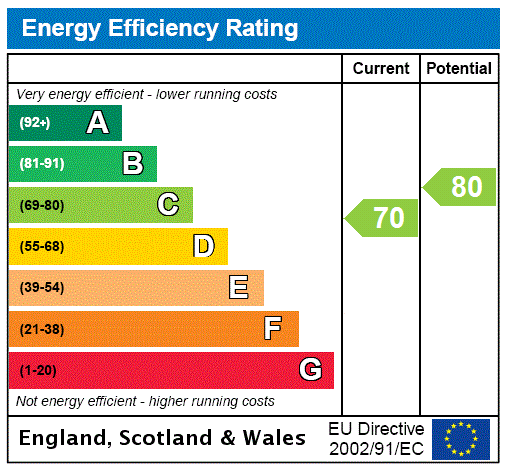
Property Description
Robinson Jackson is excited to present this stunning four-bedroom detached house, now available in the highly sought-after Darenth Village Park. This property perfectly combines modern living with peaceful surroundings, making it an ideal choice for families seeking space, comfort, and convenience.
The ground floor features a spacious and light-filled living area, a contemporary kitchen with high-quality fittings, and an extended garden room that offers a beautiful space for relaxation or entertaining guests. Additionally, there is a cozy family room and a convenient downstairs cloakroom.
Upstairs, the property offers four generously sized bedrooms, including a master suite with a modern en-suite bathroom. The additional bedrooms are well-proportioned and share a stylish family bathroom.
Outside, the home boasts a beautifully landscaped garden, perfect for outdoor activities and relaxation. The property also benefits from parking for two cars, providing convenience for busy households.
Situated in the tranquil Darenth Village Park, this home is within easy reach of local amenities, top-rated schools, and excellent transport links, making it ideal for families and professionals alike.
- Detached Four-Bedroom Home in Darenth Village Park.
- Modern Kitchen, Garden Room, and Family Room.
- Master Bedroom with En-Suite
- North-East Facing Garden
- Parking for Two Cars
- Popular Modern Development
Rooms
Entrance HallDouble glazed window and door to front. Radiator. Tiled flooring.
Ground Floor WcDouble glazed window to side. Low level Wc. Pedestal wash hand basin. Radiator. Amtico flooring.
Lounge 4.57m x 3.25mDouble glazed window to front. Radiator. Tiled flooring.
Kitchen Diner 8.01m x 2.67mDouble glazed window to rear. Range of solid wood wall and base units with complementary granite worksurfaces over incorporating sink drainer. Space for 'Range' style cooker. Integrated dishwasher. Space for American style fridge freezer. Radiators. Tiled flooring.
Second Reception Room 4.42m x 3.86mDouble glazed windows to rear. Double glazed French doors to side. Double glazed thermal skylights. Radiator. Tiled flooring.
Utility Room 4.57m x 2.64mDouble glazed window to side. Range of wall and base units with complementary worksurfaces over incorporating sink drainer. Plumbed for washing machine. Space for fridge freezer. Radiator. Amtico flooring.
LandingAiring cupboard (housing boiler). Carpet.
Bedroom One 4.42m x 3.25mDouble glazed window to front. Fitted wardrobes. Radiator. Carpet.
En-SuiteDouble glazed window to front. Low level Wc. Shower cubicle. Stone wash hand basin with inset Vanity unit with bamboo top.
Bedroom Two 3.56m x 3.52m nrw to 3.38mDouble glazed window to front. Radiator. Carpet.
Bedroom Three 2.70m x 2.59mDouble glazed window to rear. Radiator. Carpet.
Bedroom Four 2.71m x 2.33mDouble glazed window to rear. Storage cupboard. Radiator. Carpet.
Shower RoomDouble glazed window to rear. Low level Wc. Vanity wash hand basin. Heated towel rail. Tiled walls. Tiled flooring.
