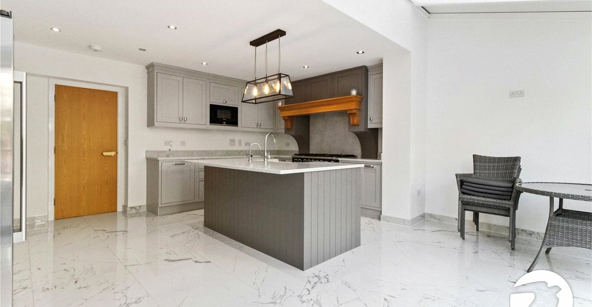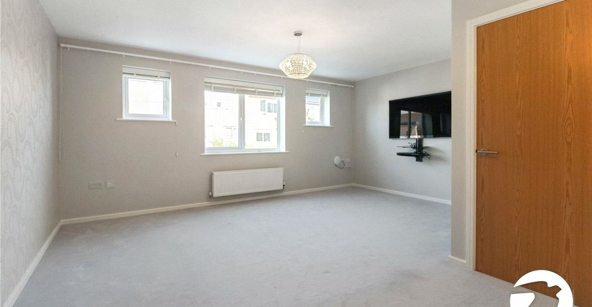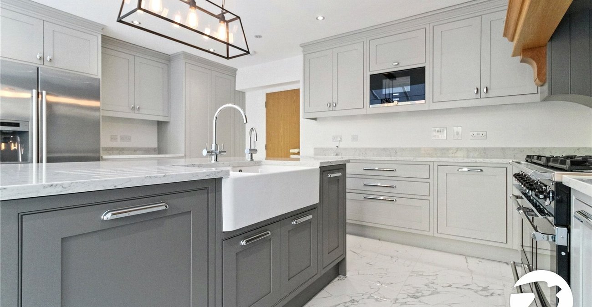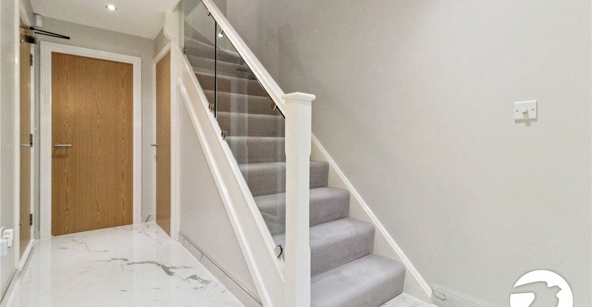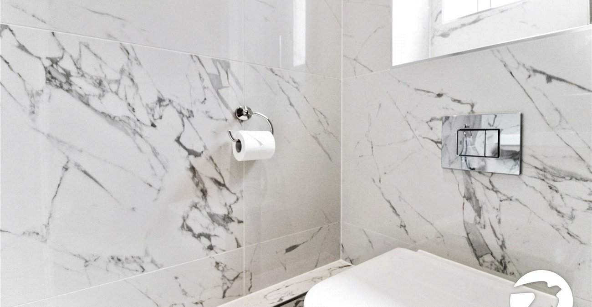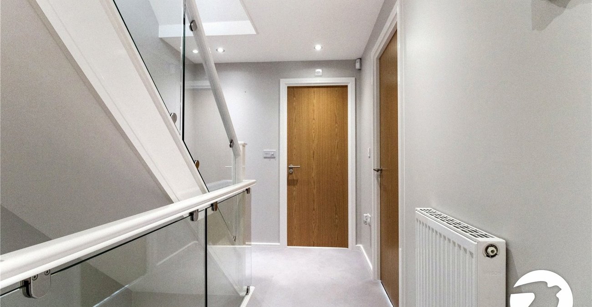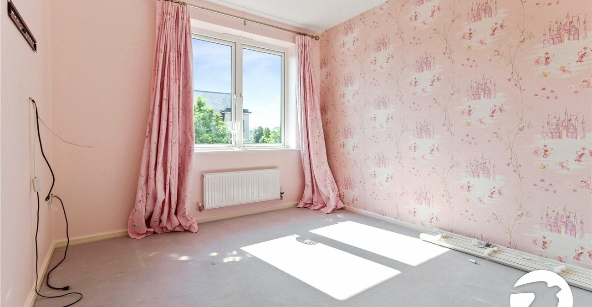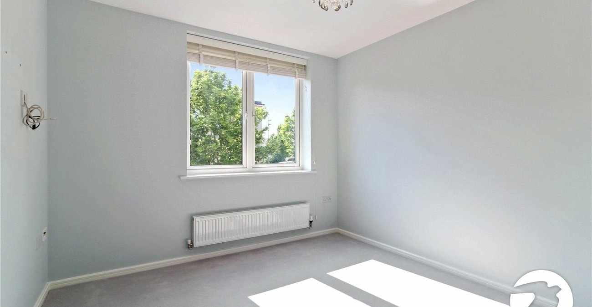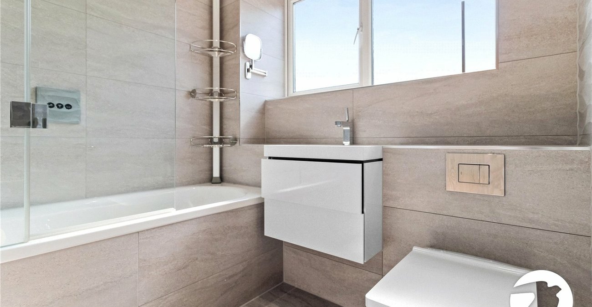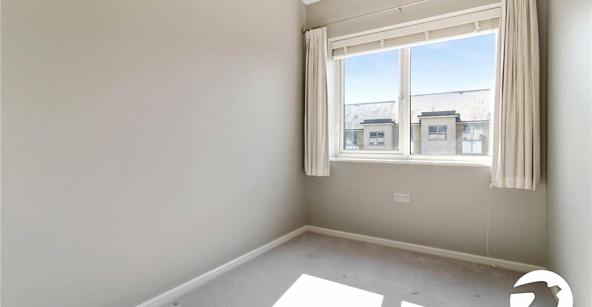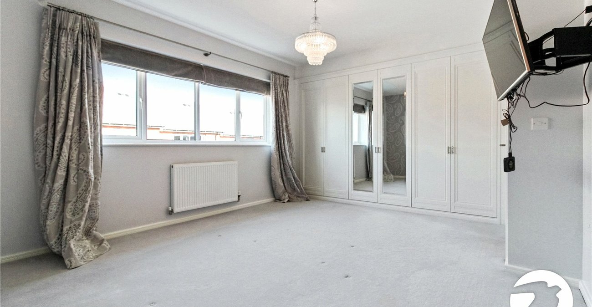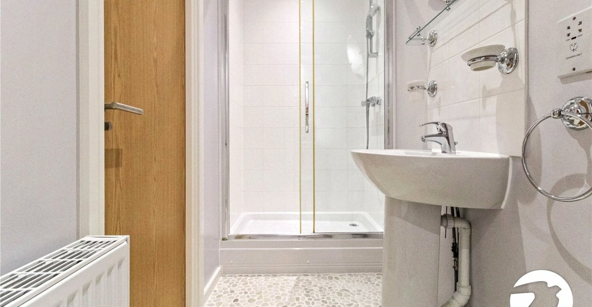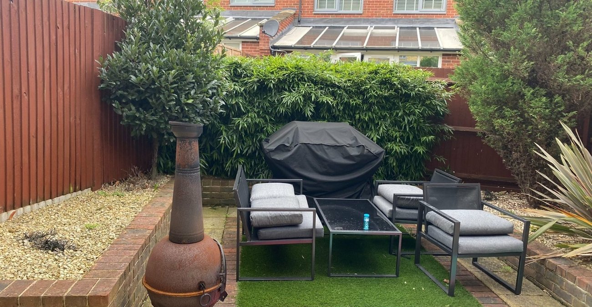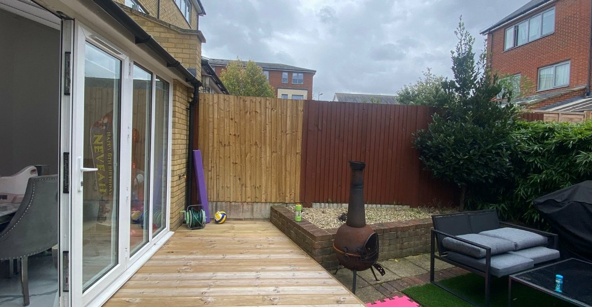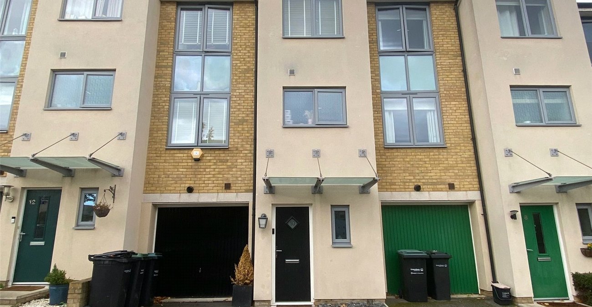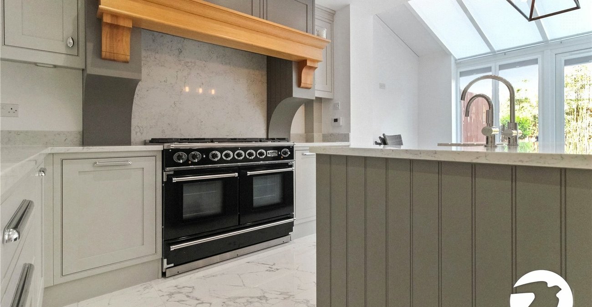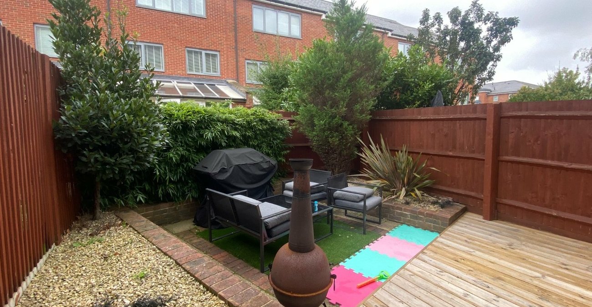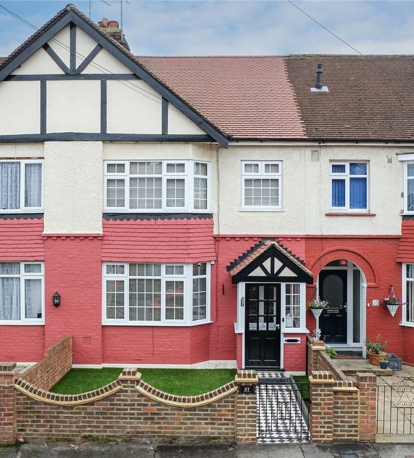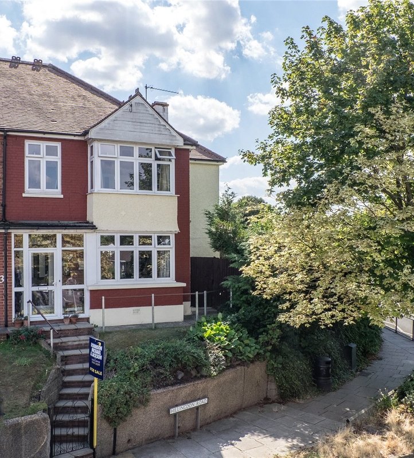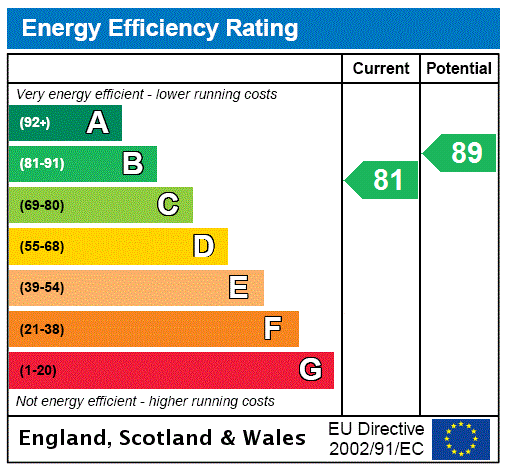
Property Description
Introducing this stunning four bedroom home in Springhead Park OFFERED WITH NO FORWARD CHAIN.
Upon entering, a light and airy entrance hall with access to both a downstairs w.c. and internal access to the garage. To the rear, a large open plan kitchen diner with reception room to the rear that has been fully modernised by the homeowners and makes for both an amazing family and hosting space.
To the first floor, where you will find a good sized landing, a lounge, family bathroom and the first of four good sized bedrooms to allow the whole family to live in comfort.
To the top floor where three bedrooms, two doubles and a large single allows for fantastic space; with the master bedroom having the bonus of an en-suite.
Outside, a rear garden with a mix of decked area and lawn makes for the perfect sun trap and accompaniment to the downstairs hosting space. To the front, an integral garage and allocated parking space complete this wonderful family home.
- Total Square Footage: 1672.9 Sq. Ft.
- Stunning Refurbishment
- Sought After Development
- Garage and Allocated Parking
- Open Plan Living
- Chain Free
- Close to Amenities
Rooms
GROUND FLOOR:- Entrance Hall: 6.1m x 2.03mEntrance door into hallway. Spotlights. Glass staircase to first floor. Under-stairs storage cupboard. Personal door into garage. Porcelain tiled flooring with under-floor heating. Doors to:-
Cloakroom: 5.44 x 2.71Double glazed frosted window to front. Low level w.c. Wash hand basin with storage under. Tiled walls. Porcelain tiled flooring with under-floor heating.
Kitchen: 5.92m x 5.16mDouble glazed frosted door to rear. Skylights. Made to measure conservatory blinds to remain. Bespoke kitchen comprising wall and base units with Quartz work surface over. Central Island with Quarts work surface over and housing a double butler sink unit with hot water filtered tap & hot & cold filtered tap over. Integrated Siemens appliances comprising American fridge freezer with integrated water filter, dishwasher, microwave and extractor fan. Rangemaster cooker. Spotlights. Pendant lighting. Tiled porcelain flooring with under floor heating.
FIRST FLOOR:- Landing: 3.86 x 2.06Stairs to second floor. Radiator. Carpet. Spotlights. Doors to:-
Lounge: 5.18m x 4.9mThree double glazed windows tor ear. Radiator. Carpet.
Bedroom 2: 3.58m x 3.02mDouble glazed window to front. Radiator. Carpet.
Bathroom: 2.03m x 1.93mDouble glazed frosted window to front. Suite comprising tiled panelled bath with shower over. Vanity sink unit with storage under. Low level w.c. Heated towel rail. Tiled walls. Tiled floor.
SECOND FLOOR:- Landing:Doors to:-
Bedroom 1: 4.6m x 3.73mDouble glazed window to rear. Radiator. Built-in wardrobes with mirrored front. Access to en-suite
En-suite:Suite comprising Corner shower with glass sliding doors. Pedestal wash hand basin with tiled back splash. Low level w.c. Radiator. Tiled flooring.
Bedroom 3: 3.53m x 3.02mDouble glazed window to rear. Radiator. Carpet.
Bedroom 4: 2.8m x 2mDouble glazed window to front. Radiator. Carpet.
