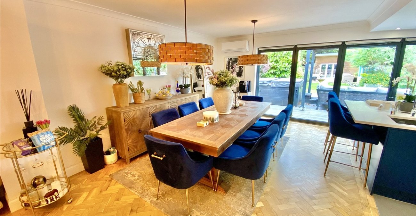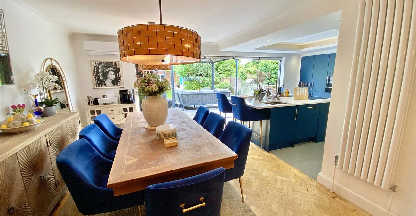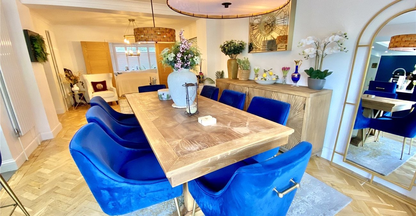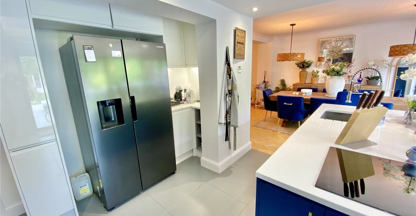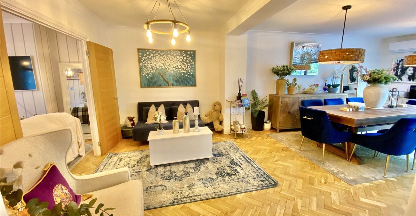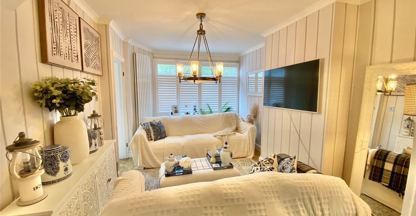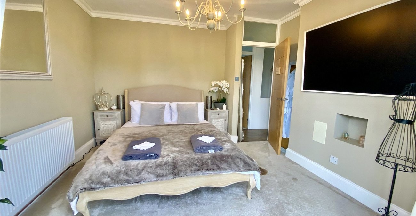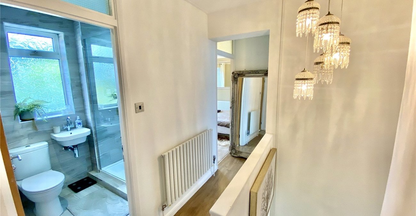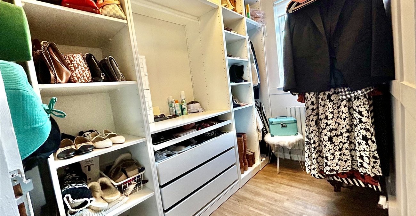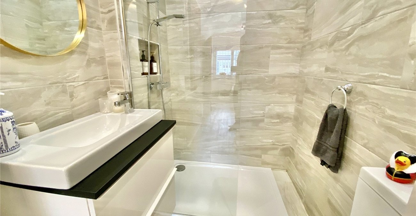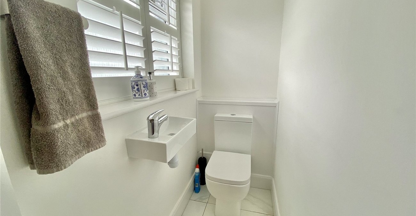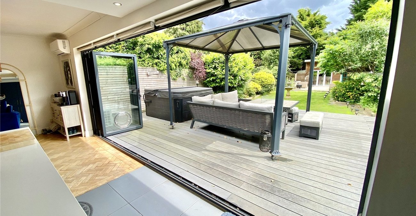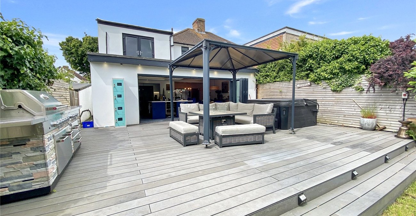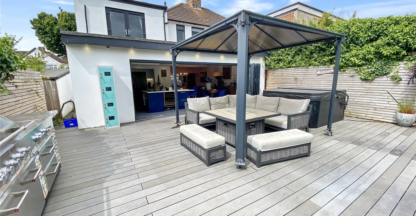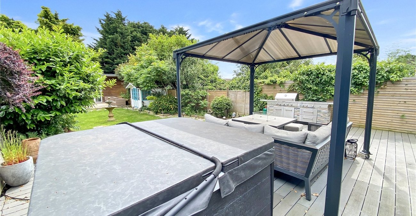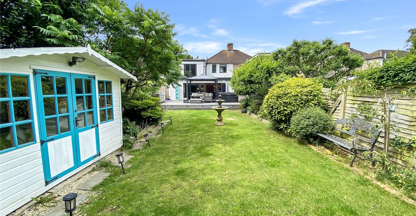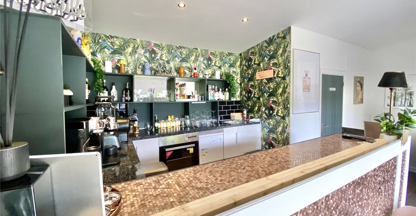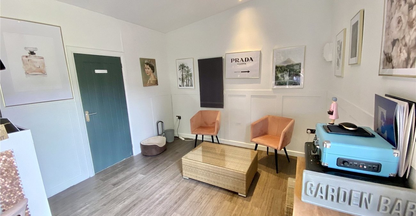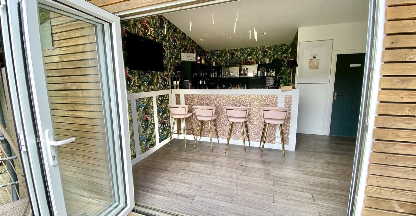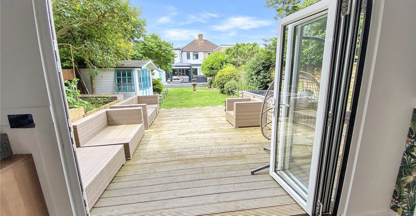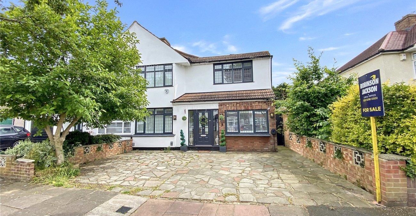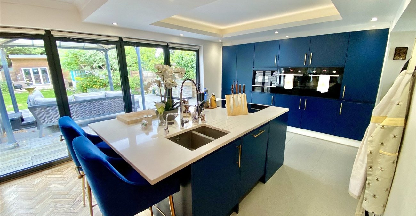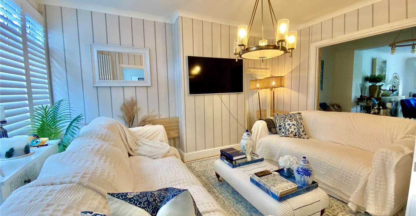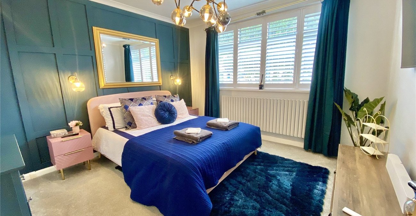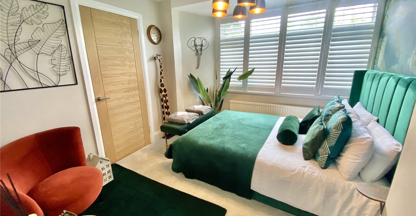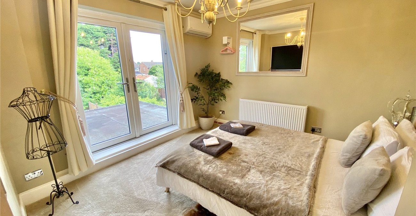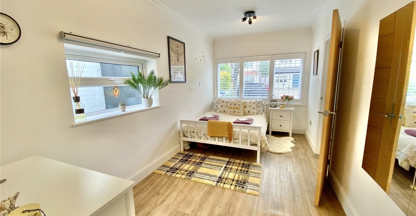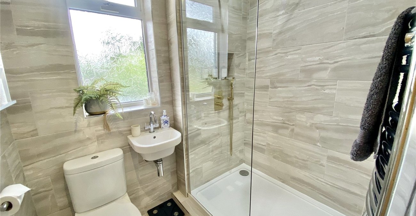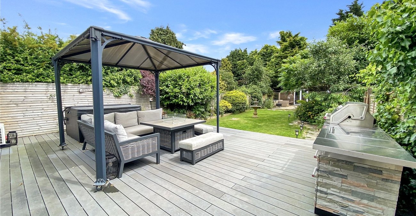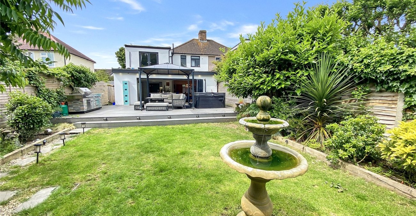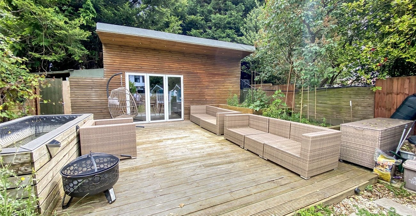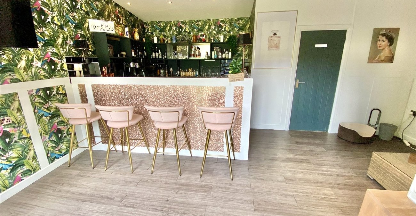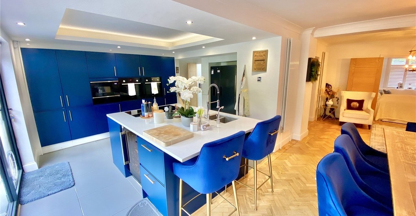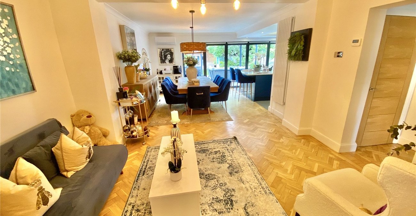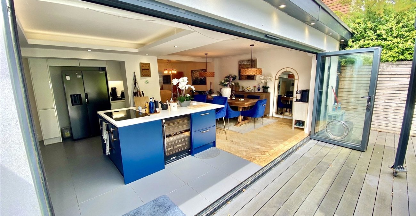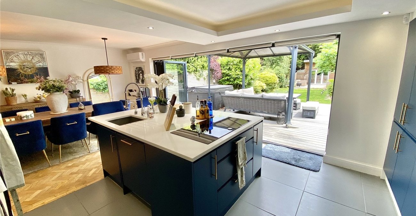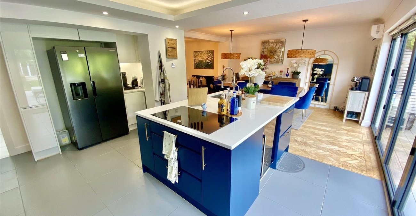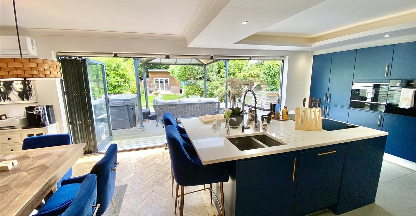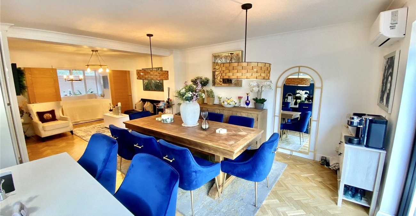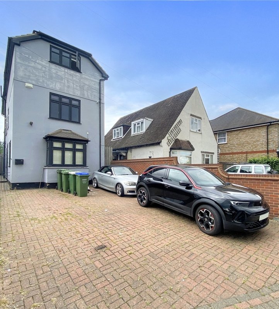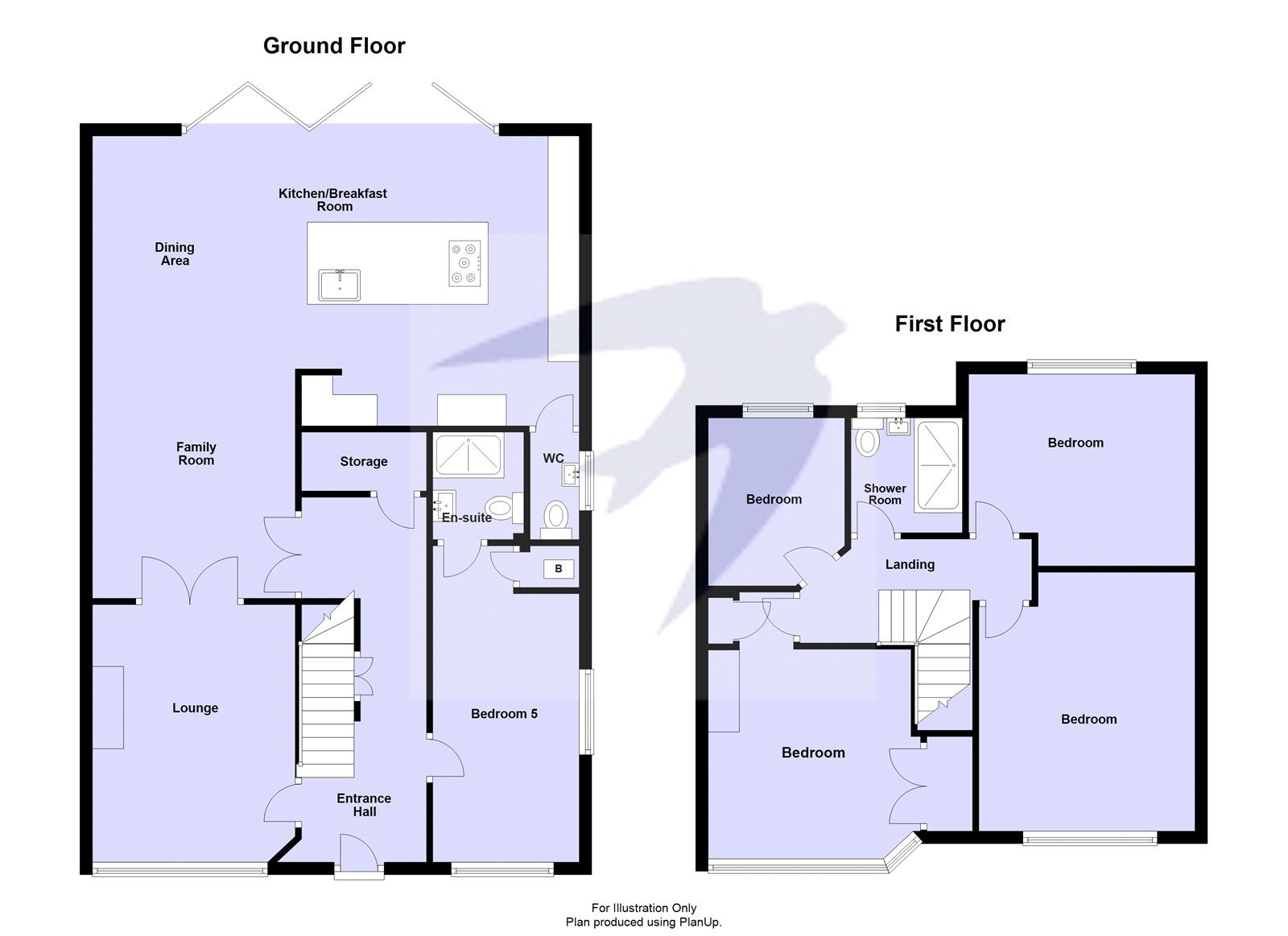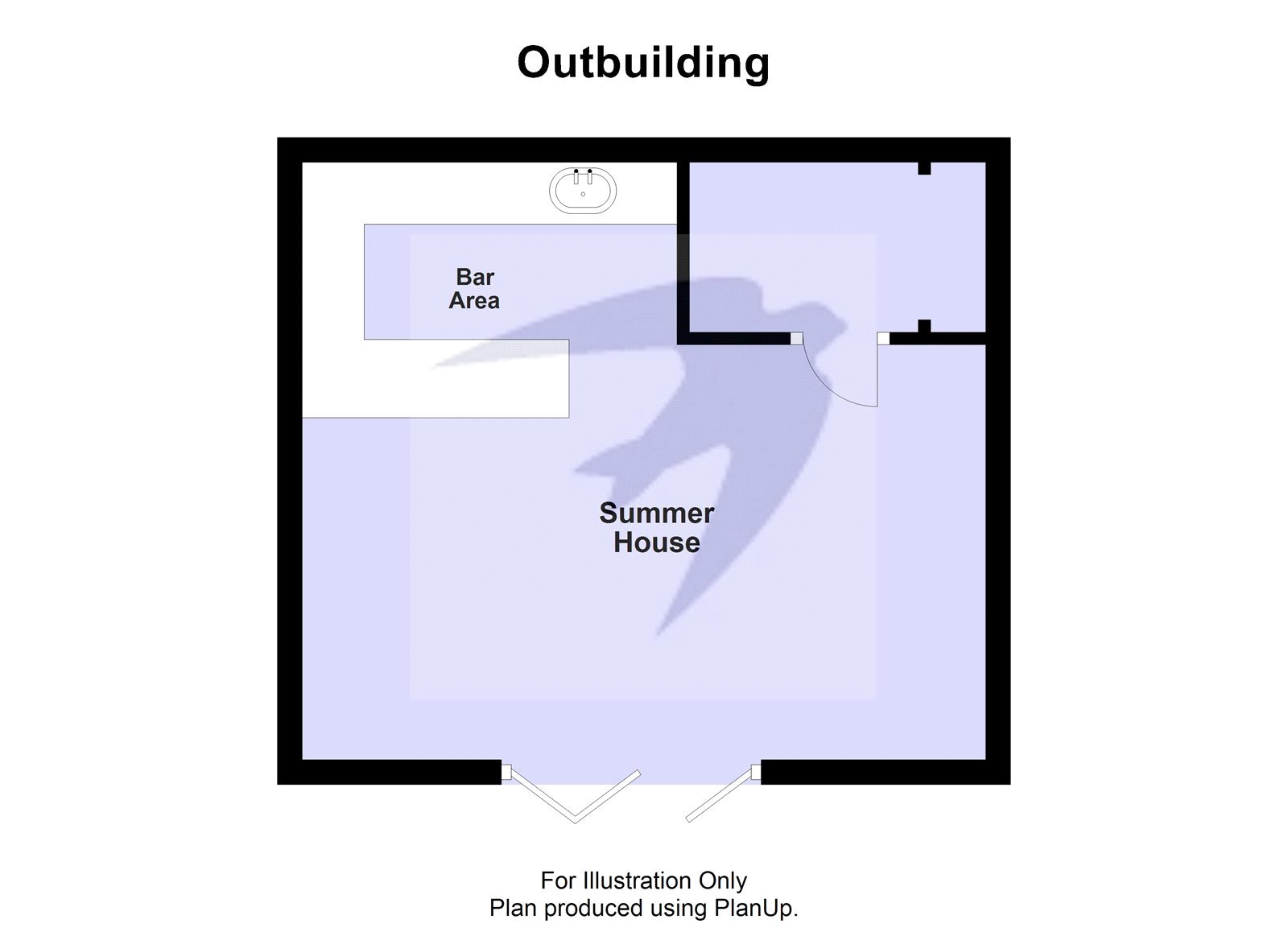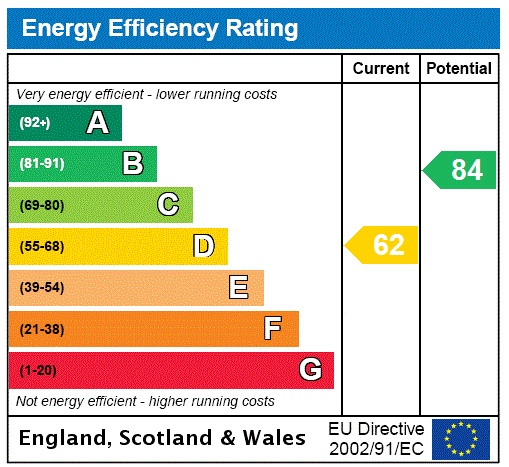
Property Description
Located in a sought after cul de sac. Easy access for desirable schools, local shops and transport links, is this vastly EXTENDED SEMI-DETACHED FAMILY HOME.
The property offers versatile accommodation throughout, comprising a spacious entrance hall leading to an open plan lounge that can be closed off to the impressive open plan kitchen, dining, family room with central island and bi fold doors to the garden.
In addition to this on the ground floor is a cloakroom, bedroom five and en-suite shower room. To the first floor, there are three more double bedrooms and one single along with the shower room.
Externally this property boasts a large composite decked area leading to a well established mature garden with raised pond.
The summer house is a superb room for entertainment and relaxation with an additional summerhouse that are currently used as a utility area. To the front there is a spacious drive providing ample off road parking plus an Electric charging point.
- Chain Free
- Extended Family Home
- Five Bedrooms
- Large Open Plan Kitchen / Diner / Family Room
- Separate Lounge
- Ground Floor Shower Room En-Suite to Bed 5
- Ground Floor WC
- Large Games Room / Bar plus Summer House
- Off Road Parking for Multiple Cars
Rooms
Entrance HallDouble glazed door to front and full length windows to front, radiator, followed by part tiled floor and part parquet flooring, large staoreage cupboard
Lounge 3.05m x 4.14mParquet flooring, shutter style blinds, double glazed window to front, radiator, double doors to Family Room.
Open Plan Kitchen/Breakfast/ Dining/Family Room 4.4m x 7.24m plus 3.96m x 2.5mPart parquet flooring, and partly tiled flooring, radiators, integrated oven, hob and microwave, matching range of wall and base units with complementary work surfaces, double glazed bi folding doors to garden, space for American style fridge, sink unit with 1 and 1/2 bowl.
Grond Floor CloakroomTiled flooring, shutter style blinds, double glazed window to side, low level w.c., wash hand basin.
Bedroom 5 2.57m x 1.83mDouble glazed window to rear, laminate flooring, radiator, (used as closet)
En suiteLow level w.c., wash hand basin, shower cubicle, tiled walls and floor.
LandingLaminate flooring, radiator, loft access.
Bedroom 1 3.38m x 3.58mRadiator, carpet, double glazed double doors to rear.
Bedroom 2 3.56m x 3.5mDouble glazed window to front, shutter style blinds, carpet, radiator.
Bedroom 3 3.15m x 3.05mCarpet, shutter style blinds, double glazed window to front, radiator.
Bedroom 4 5.03m x 2.34mDouble glazed window to front and side, shutter style blinds, laminate flooring.
BathroomShower cubicle, tiled walls, double glazed window to rear, low level w.c., tiled flooring, wash hand basin, heated towel rail.
FrontagePaved drive way providing off street parking, Electric car charger point.
GardenLarge composite decking area, mainly laid to lawn with mature established shrub borders, summer house, decked area in front of outbuilding.
Outbuilding/Bar 4.57m (narrowing to 3.35m) x 5.72mDouble glazed bifold doors to front, bar area including stainless steel sink unit with work surfaces over, oven and hob, laminate flooring.
