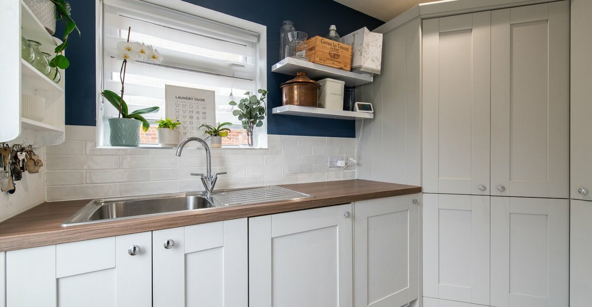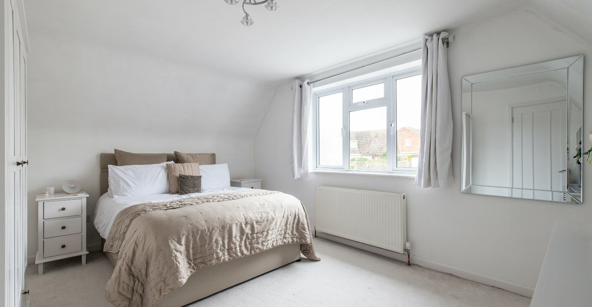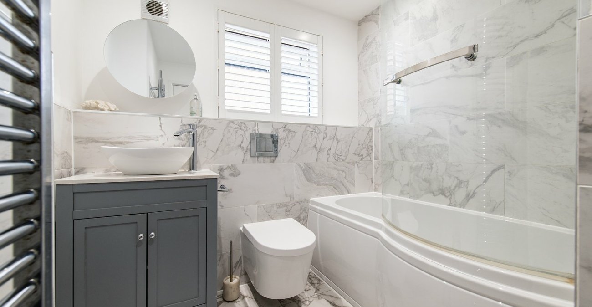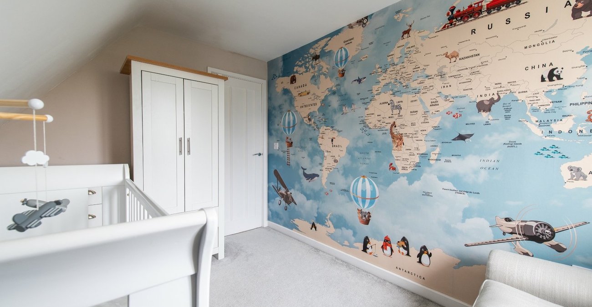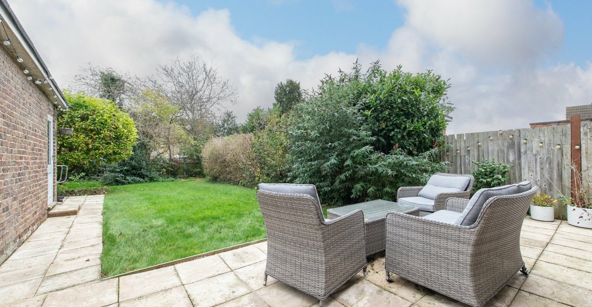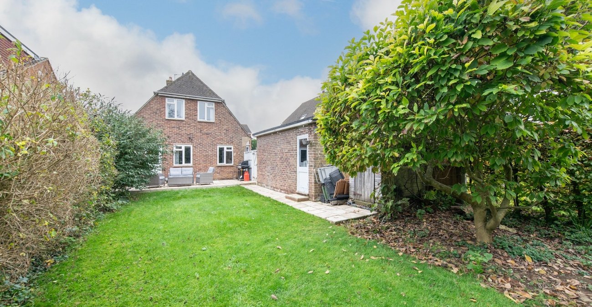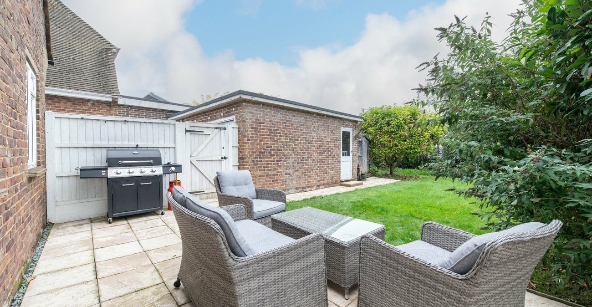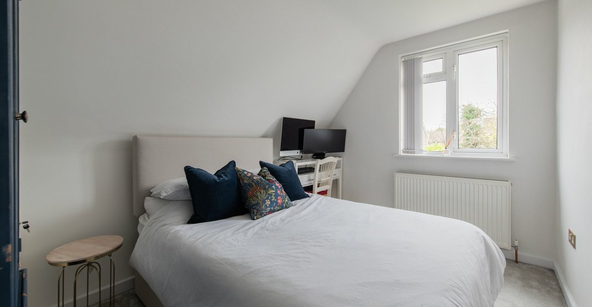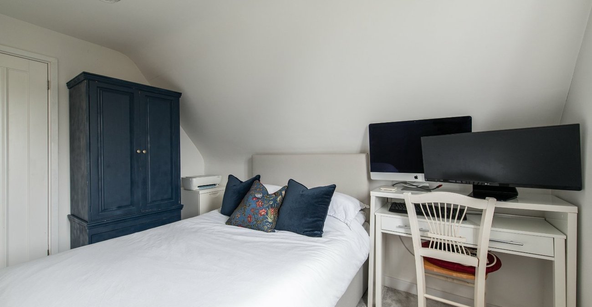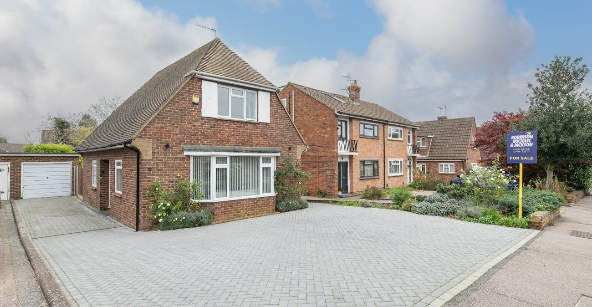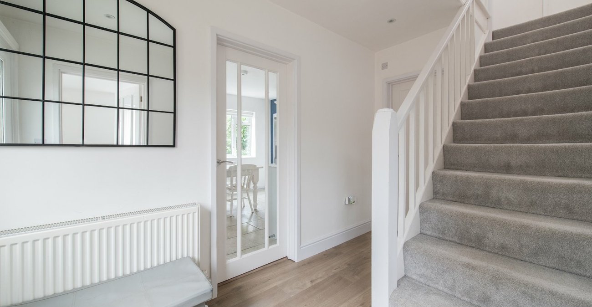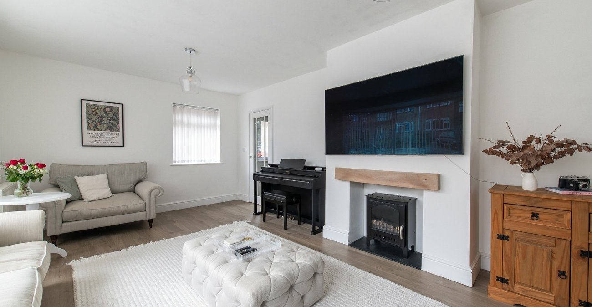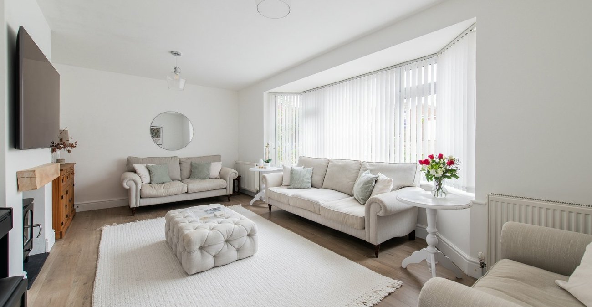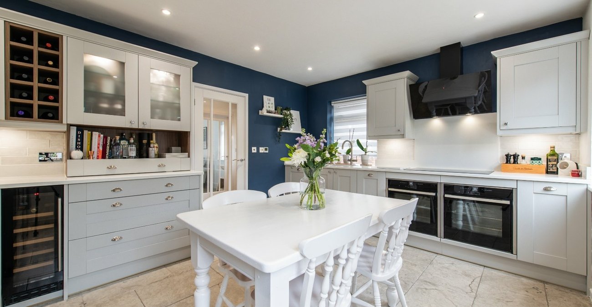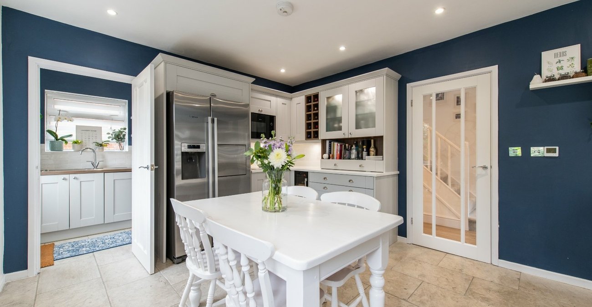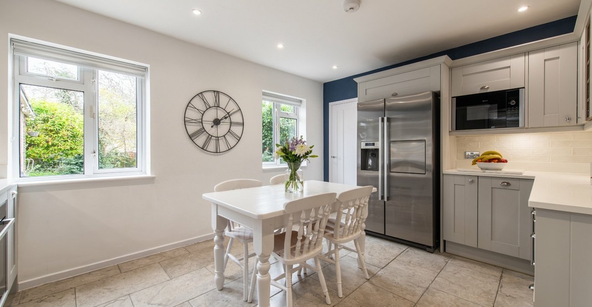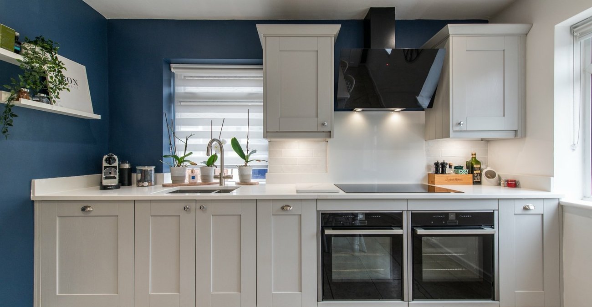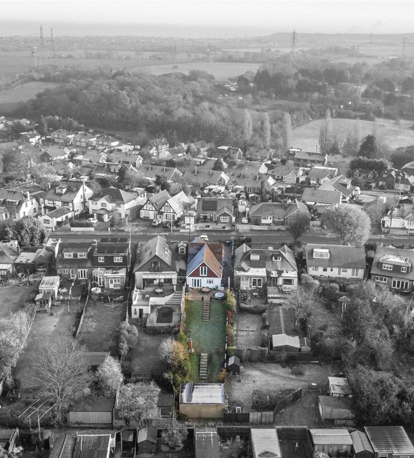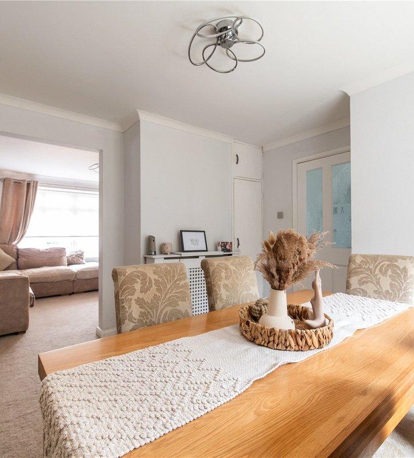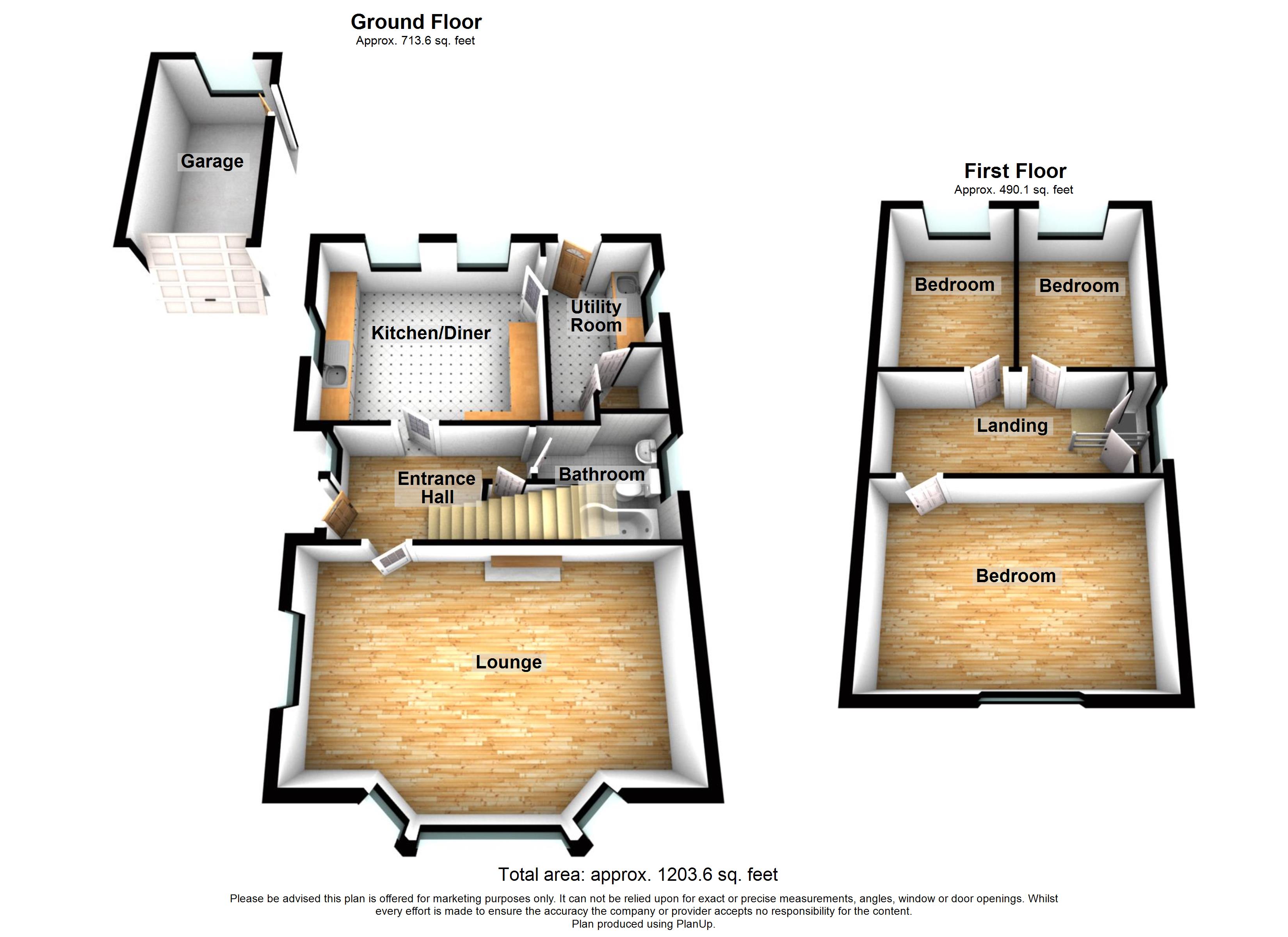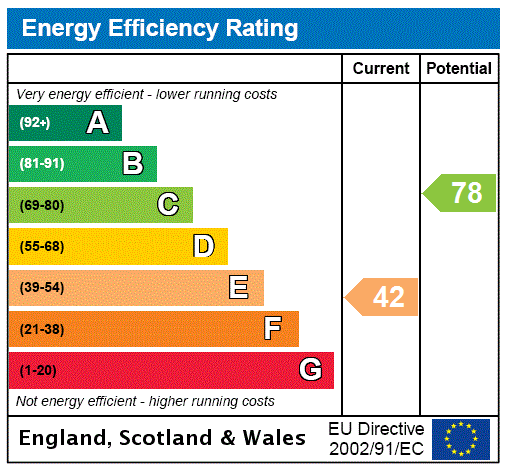
Property Description
Situated in the sought after village of MEOPHAM is this FULLY MODERNISED THREE BEDROOM DETACHED HOUSE which has been maintained to a VERY HIGH STANDARD. Since purchasing the house the current owners have replaced the kitchen and bathroom along with a REWIRE of the property and the installation of a new SMART CENTRAL HEATING SYSTEM and NEW BOILER. The accommodation comprises ENTRANCE HALL. DUAL ASPECT LOUNGE to front., MODERN GROUND FLOOR BATHROOM, 14'9 X 11'5 MODERN FULLY FITTED KITCHEN/DINER with INTEGRATED NEFF APPLIANCES and UTILITY ROOM with WALK-IN LARDER CUPBOARD. On the first floor are THREE BEDROOMS and access to a PARTLY BOARDED LOFT which houses the boiler. Externally is a SEMI DETACHED GARAGE, BLOCK PAVED DRIVEWAY for SEVERAL CARS and MATURE 60' REAR GARDEN. EARLY VIEWING STRONGLY RECOMMENDED.
- Total Square Footage: 1203.6 Sq. Ft.
- Entrance Hall
- Dual Aspect Lounge
- Modern GF Bathroom
- Modern Fully Fitted Kitchen
- Utility Room
- Three First Floor Bedrooms
- Double Glazing
- Full Re-Wire & New Central Heating System
- Gas Central Heating
- Garage and Own Driveway
- Viewing Recommended
Rooms
Entrance Hall:Double glazed entrance door to side Understairs storage cupboard. Laminate wood flooring. Doors to:-
Lounge: 6.07m x 4.04mDouble glazed window to front. Double glazed window to side. Two radiators. Real flame log effect burner.
Kitchen/Diner 4.5m x 3.48mDouble glazed window to rear. Double glazed window to side. Modern fitted wall and base units. 1 1/2 bowl sink and drainer unit. Twin ovens & induction hob. Integrated microwave. Integrated fridge freezer. Inset wine cooler. Tiled splash back. Tiled flooring. Kettle tap. Limestone tiled floor with underfloor heating.
Utility Room: 3.23m x 1.47mDouble glazed window to side. Single drainer sink unit with mixer taps. Built-in washing machine and tumble dryer. Walk-in larder cupboard. Double glazed door to garden. Inset spotlights.
Ground Floor Bathroom 2.1m x 1.68mFrosted double glazed windows to side. Modern white suite comprising panelled bath with mixer tap and shower attachment and inset ceiling overhead rainshower spray. Wash hand basin with cupboard below. Low lever w.c. Tiled walls. Extractor fan. Tiled flooring.
First Floor Landing:Double glazed window to side. Built-in storage space. Access to loft space which is mostly boarded and housing boiler. Doors to:-
Bedroom 1: 4.45m x 3.45mDouble glazed window to front. Radiator. Carpet.
Bedroom 2: 3.5m x 2.44mDouble glazed window to rear. Radiator. Carpet.
Bedroom 3: 3.5m x 2.44mDouble glazed window to rear. Radiator. Carpet.
