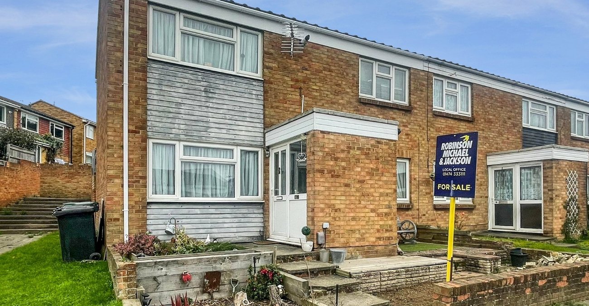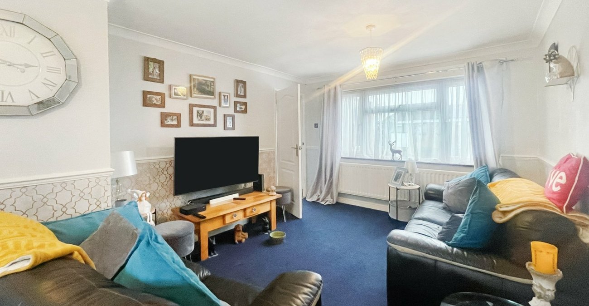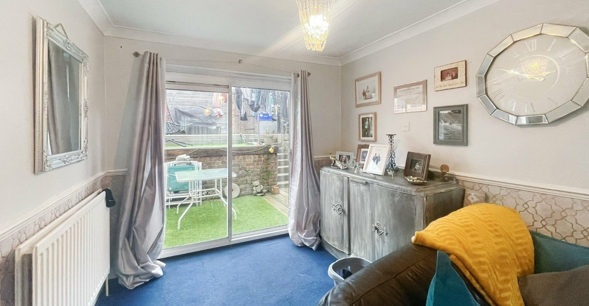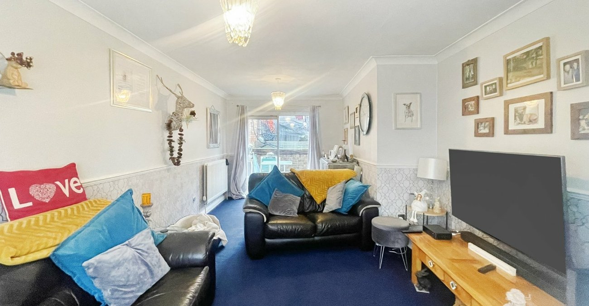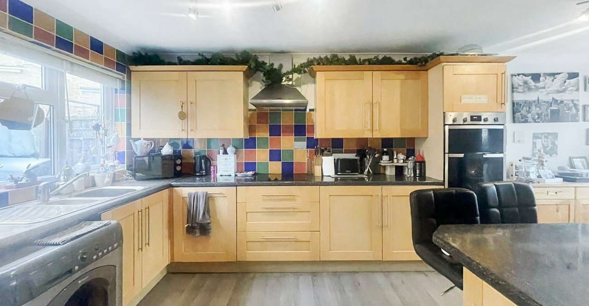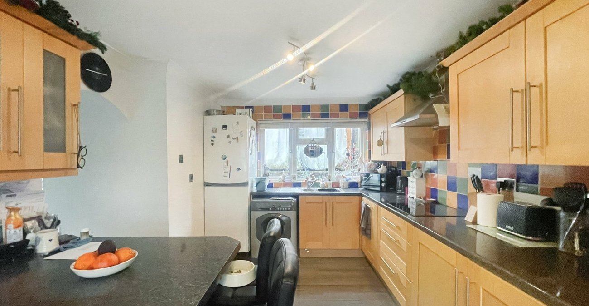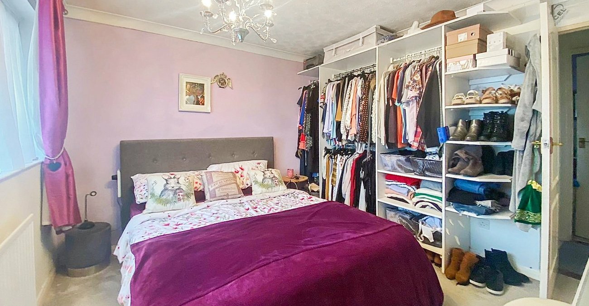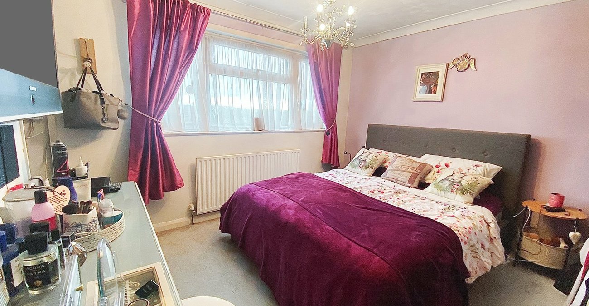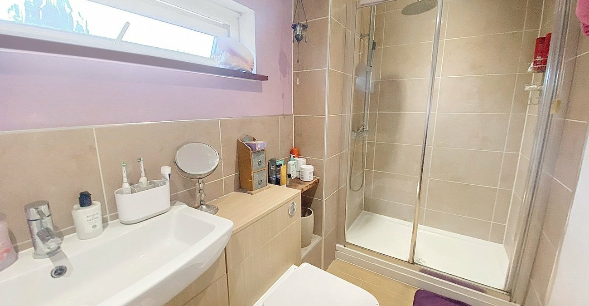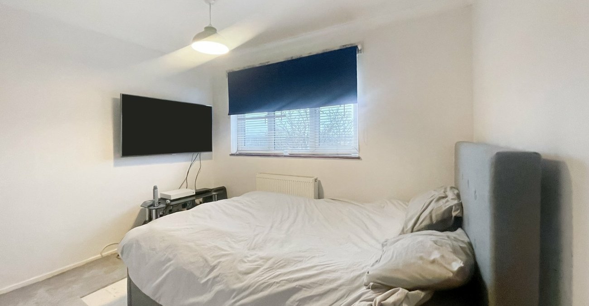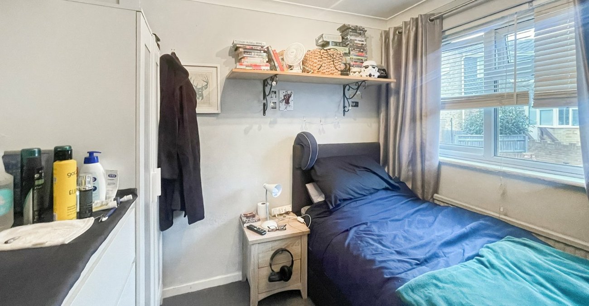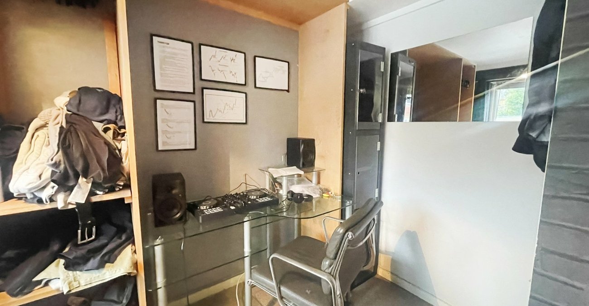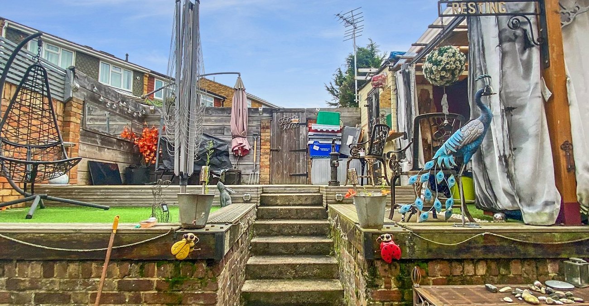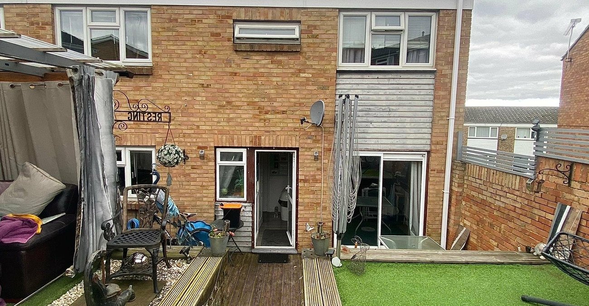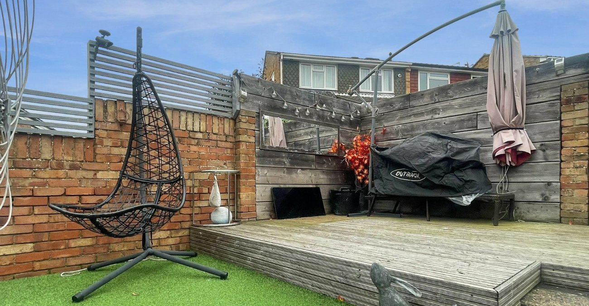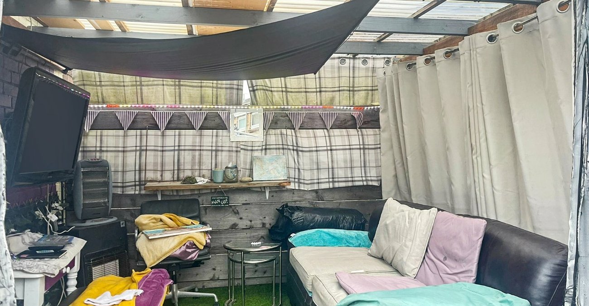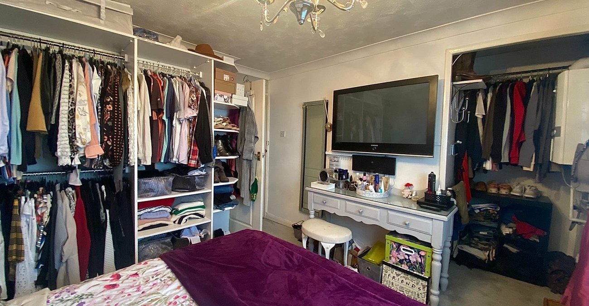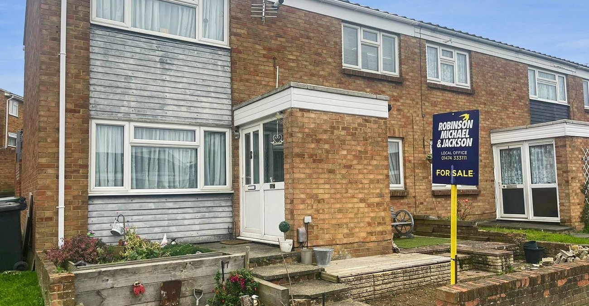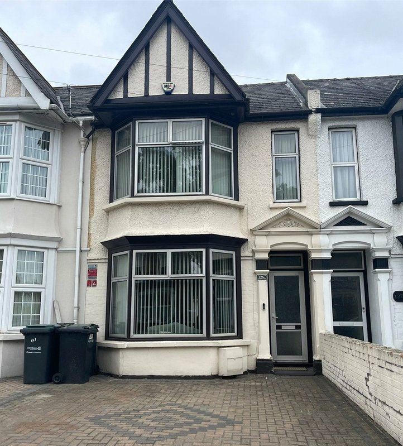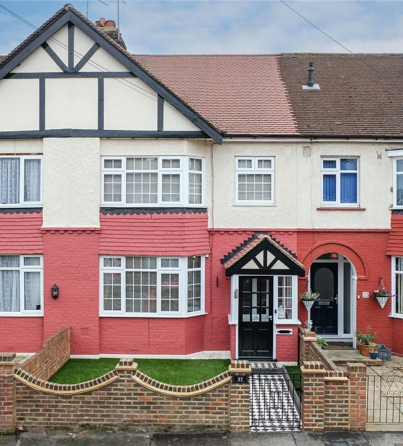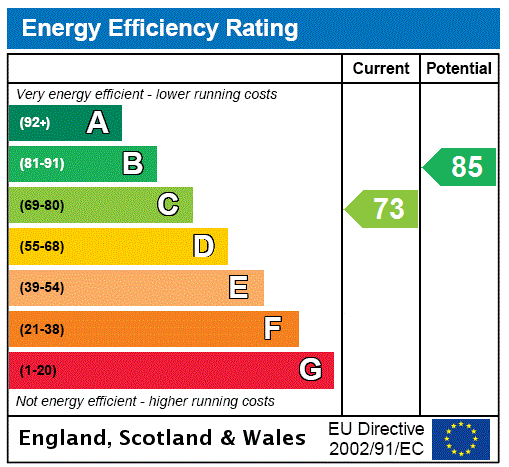
Property Description
GUIDE PRICE £350,000-£375,000
Introducing this end of terrace family home on Dowding Walk. Upon entering, a bright and airy porch area leads to an open hallway with access to the two main parts of the downstairs accommodation. On the left a large lounge with patio doors to the garden and on the right a good sized kitchen diner with a mix of integrated appliances and spaces for others and ample space for a dining table for the whole family to enjoy those family meals together. Completing the downstairs accommodation is a downstairs W.C. just adding to the conveniences of this house. Upstairs, four bedrooms, three doubles and a single is accompanied by a good size family bathroom enabling the whole family to live in comfort in their own personal space.
Outside, a well maintained tiered garden gives and incredibly versatile feel and is perfect for family or hosting occasions.
- Total Square Footage: 996.5 Sq. Ft.
- Four Good Sized Bedrooms
- Family Home
- Tiered Garden
- Desirable Location
- Close to Amenities
- End of Terrace
Rooms
Porch: 1.78m x 1.63mDouble glazed window to side. Laminate flooring.
Entrance Hall:Doors to:-
GF W.C.:- 1.6m x 1mDouble glazed frosted window to rear. Low level w.c. Wash hand basin. Laminate flooring.
Lounge: 6.02m x 5.28mDouble glazed doors to rear. Double glazed window to front. Radiator. Carpet.
Kitchen Diner: 6.22m x 3.18mDouble glazed window to front and rear. Wall and base units with work surface over. Integrated oven & grill. Built-in hob with extractor hood over. Sink and drainer unit. Integrated dishwasher. Free standing fridge freezer. Space and plumbing for washing machine. Radiator.
First Floor Landing:Doors to:-
Bedroom 1: 3.4m x 3.38mDouble glazed window to front. Built-in wardrobes. Radiator. Carpet.
Bedroom 2: 3.48m x 3.1mDouble glazed window to front. Radiator. Laminate flooring.
Bedroom 3: 3.58m x 2.1mDouble glazed window to rear. Radiator. Carpet.
Bedroom 4: 2.74m x 2.5mDouble glazed window to rear. Radiator. Carpet.
Bathroom: 3.2m x 2.5mDouble glazed frosted window to front. Suite comprising shower cubicle. Wash hand basin. Low level w.c. Heated towel rail. Spotlights. Laminate flooring.
