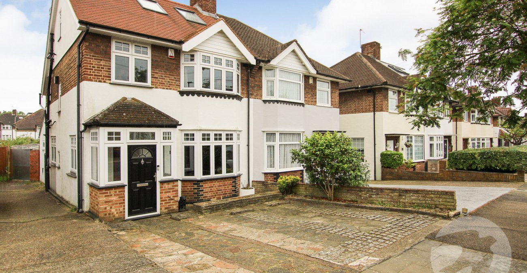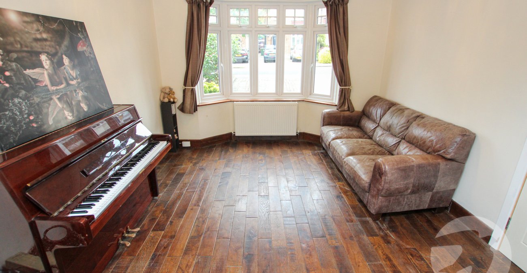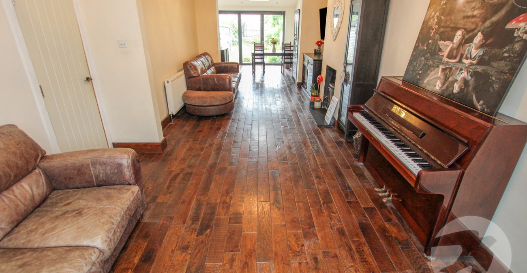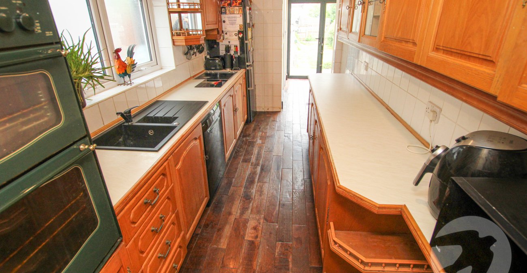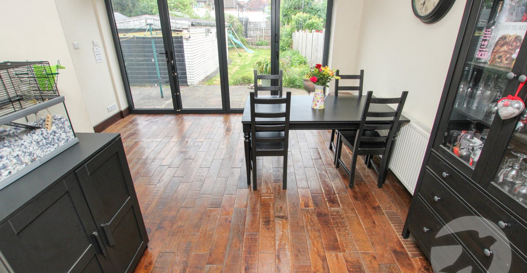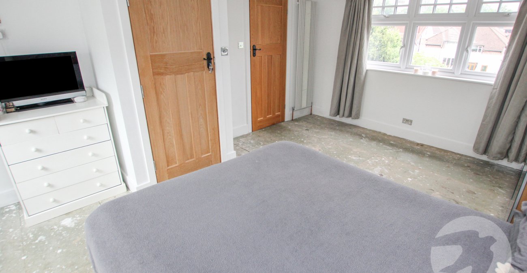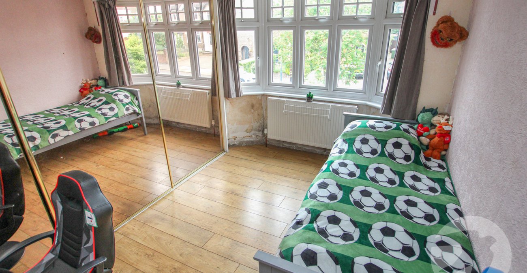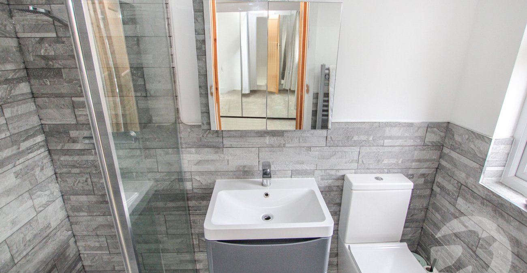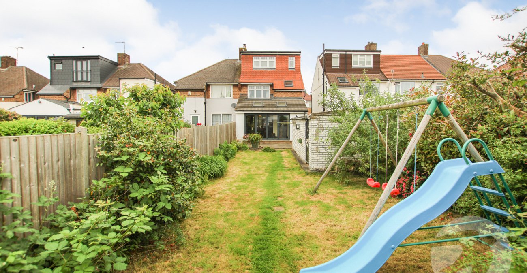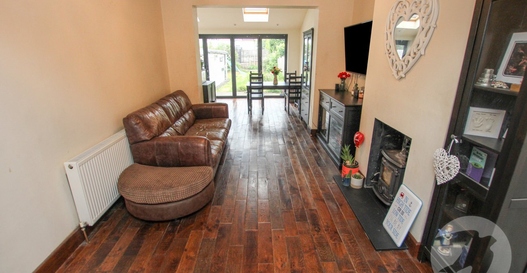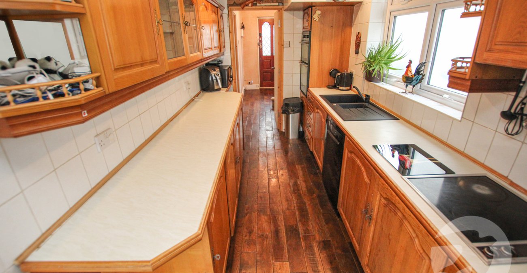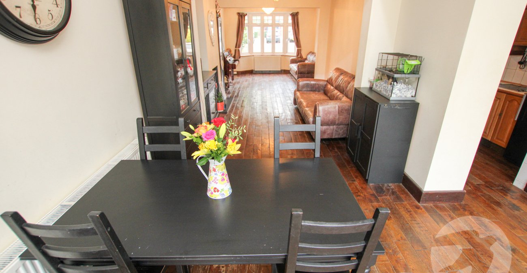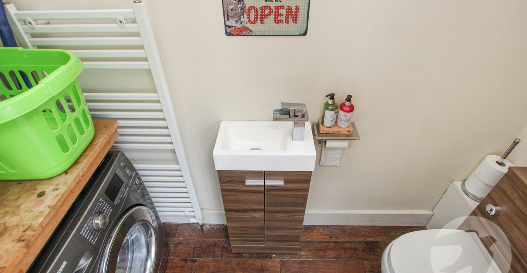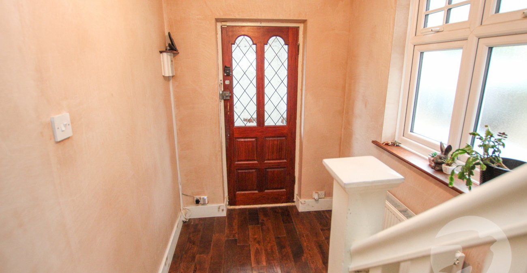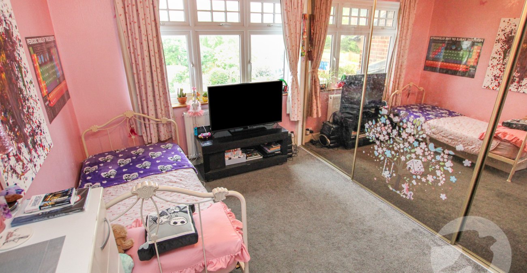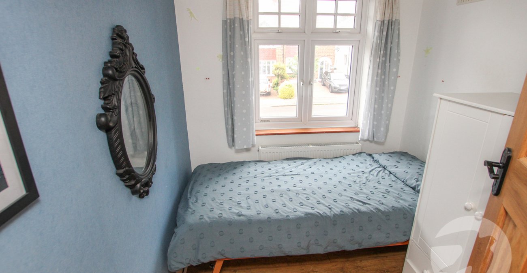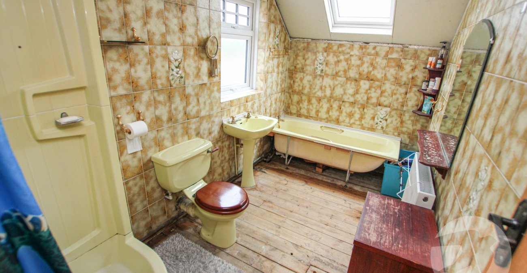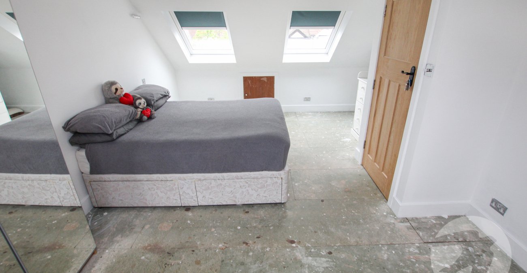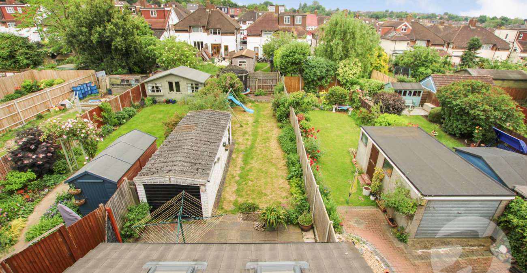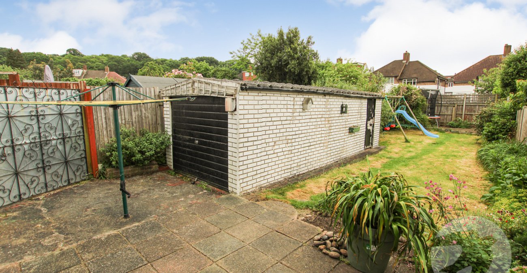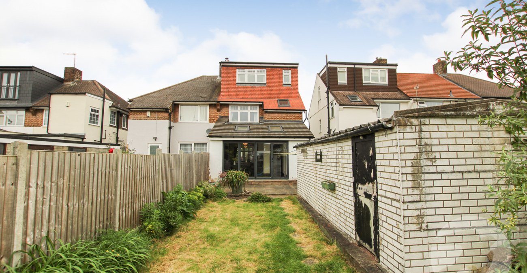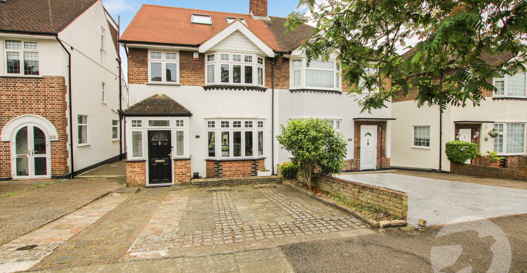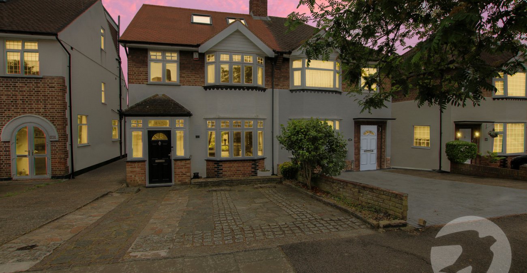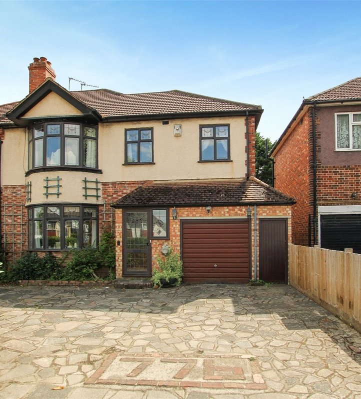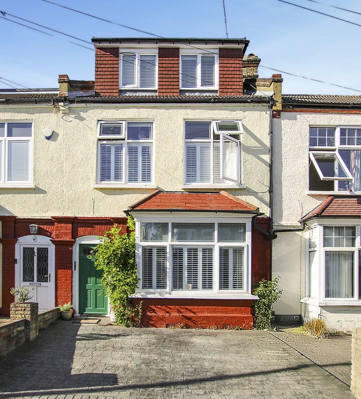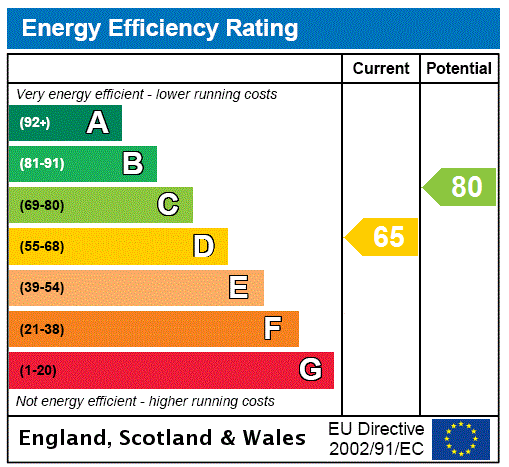
Property Description
Robinson Jacksons are pleased to offer this four bedroom semi-detached house located in a sought-after residential area. This impressive property boasts a spacious garden, ideal for outdoor entertaining and relaxation, the interior features a kitchen, a bright and airy through lounge, and four well-proportioned bedrooms one of which has an en-suite shower room, offering ample space for a growing family.
Additional benefits include off-street parking and a garage for convenient storage. Situated in a peaceful area, this home is close to local amenities, schools, and transport links, making it an ideal choice for those seeking a blend of comfort and convenience. Don't miss the opportunity to make this property your dream home. Contact us to arrange a viewing today!
- Four bedrooms
- Extended semi-detached
- Bi-folding doors
- Off street parking
- Short walk to Eltham station
Rooms
Entrance PorchComposite door to front, double glazed windows to front and side, tiled floor
Entrance HallWooden door to front, double glazed window to side, radiator, solid wood flooring
Through lounge 11.58m x 3.1mDouble glazed bay window to front, double glazed bi-folding doors to rear, Velux window, two radiators, log burner, solid wood flooring, open aspect to kitchen
Kitchen 4.52m x 1.98mDouble glazed frosted window to side, wall and base units, ceramic sink with mixer tap, integrated oven and hob, plumbing for washing machine
Ground Floor WC/UtilityDouble glazed window to side, low level wc, wall mounted vanity wash hand basin, towel rail, space for tumble dryer, plumbing for washing machine, boiler
LandingDouble glazed window to side, stairs to loft room
Bedroom 1 3.73m x 2.46mto front of wardrobes. Double glazed bay window to front, radiator, wood laminate flooring
Bedroom 2 3.78m x 2.64mDouble glazed window to rear, radiator, built in wardrobes, carpet
Bedroom 3 2.26m x 2.64mDouble glazed window to front, radiator, wood laminate flooring
Bathroom 3.48m x 1.8mDouble glazed window to side, electric Velux window, low level wc, wash hand basin, bath, corner shower, radiator
Bedroom 4/Loft Room 5.49m x 3.5mDouble glazed window to rear, double glazed electric Velux windows to front, eaves storage, radiator door to en-suite
En-Suite Shower RoomDouble glazed window to rear, vanity wash hand basin with mixer tap, low level wc, shower cubicle, part tiled walls
GardenPatio area, mainly laid to lawn
Off Street ParkingTo front
GarageShared driveway leading to detached garage
