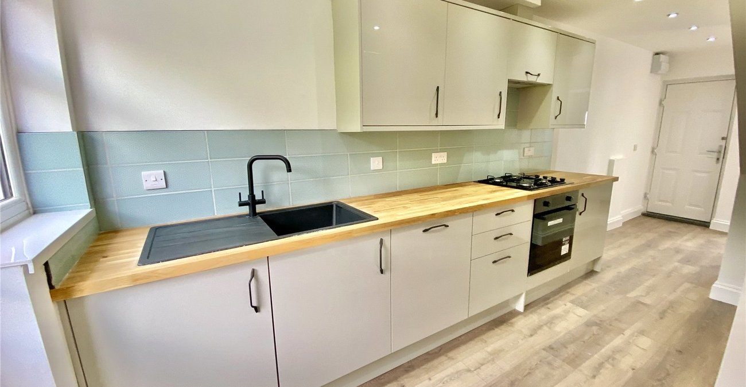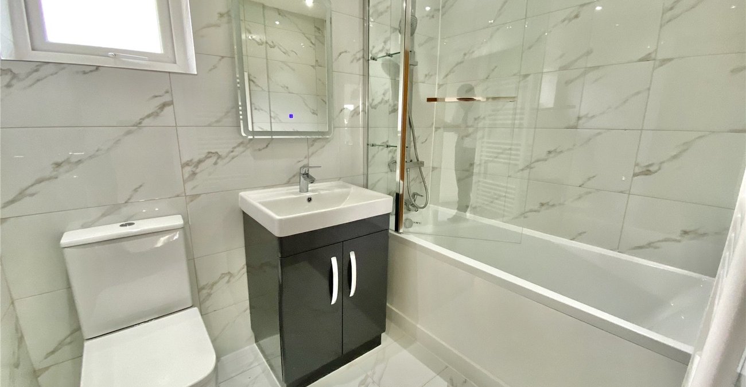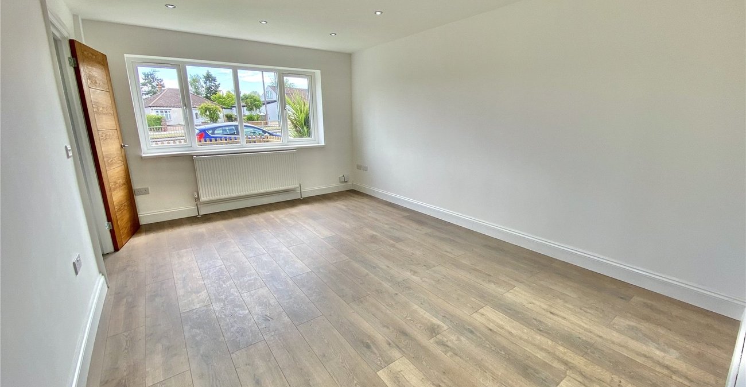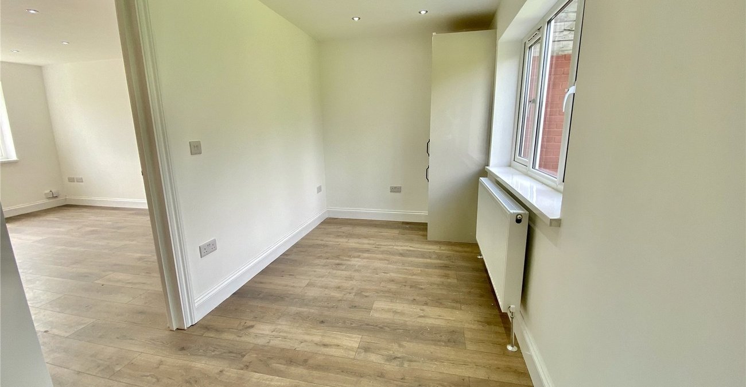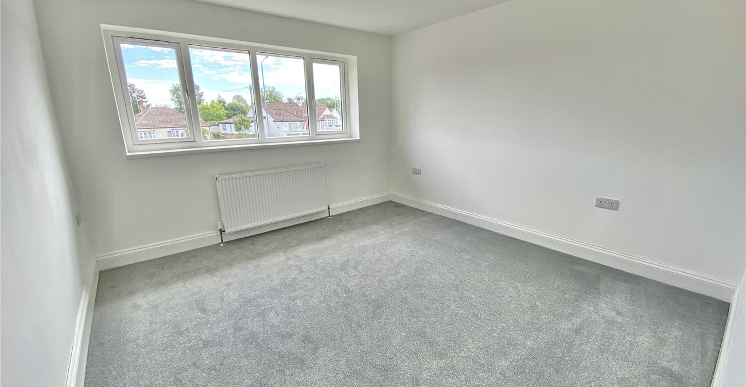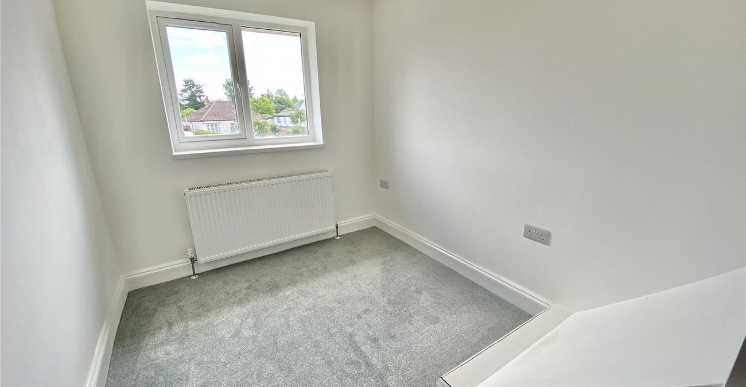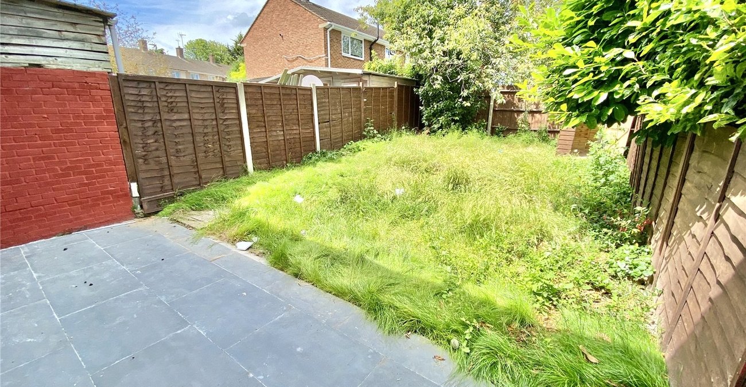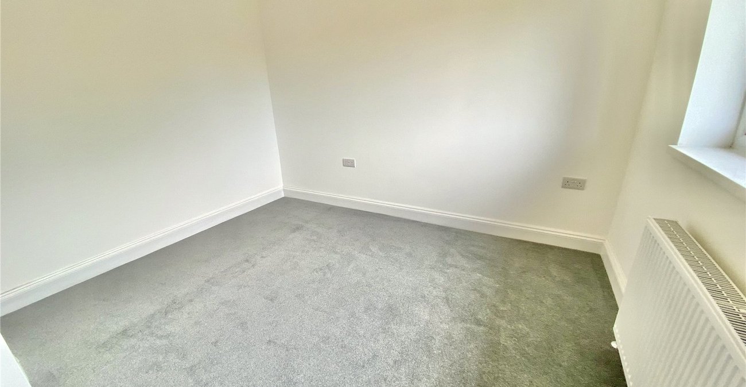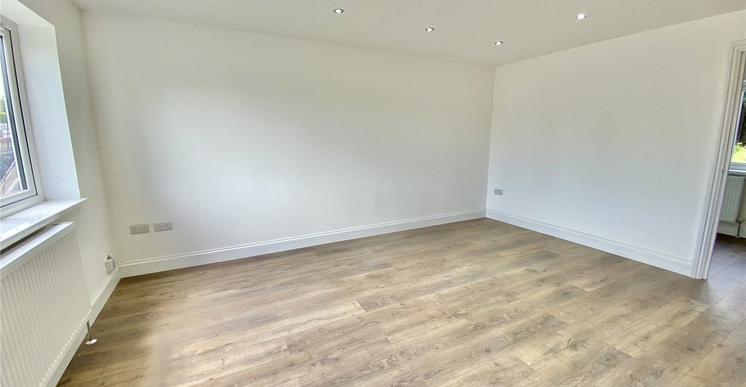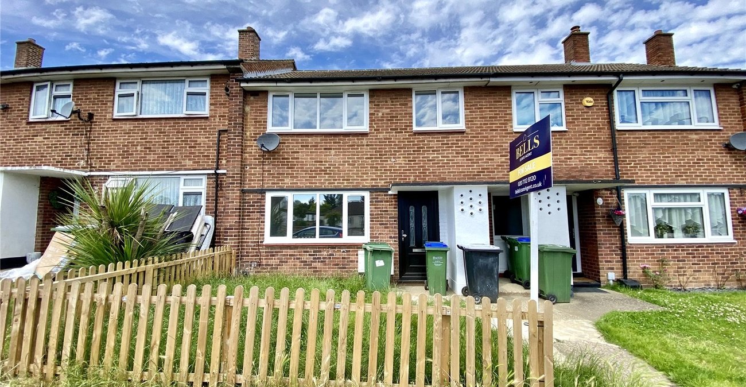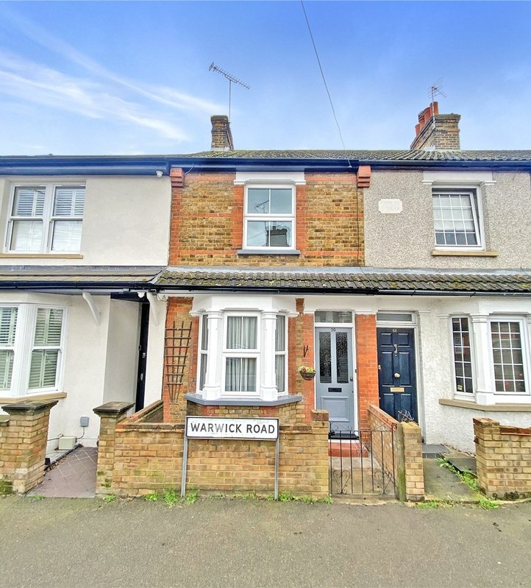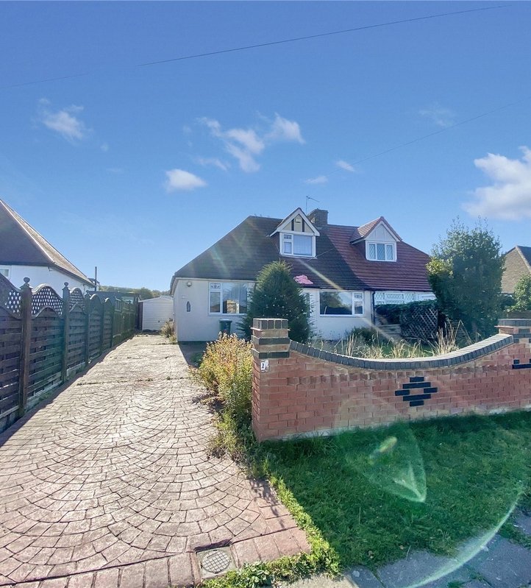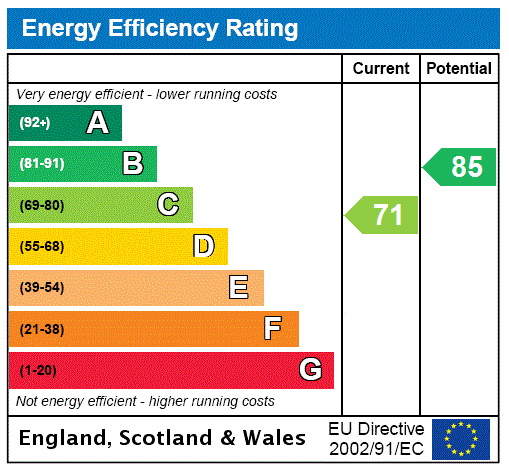
Property Description
Welcome to this delightful three-bedroom family home, offered chain free and extensively improved by the current owners. This property effortlessly combines modern living with homely charm, making it an ideal choice for families.
Step inside to a bright and welcoming 15ft lounge, perfect for cozy family gatherings and relaxing evenings. The heart of the home is the stunning 11ft 'L' shaped kitchen/diner, a space designed for culinary creativity and delightful meals with loved ones.
Upstairs, you will find three well-proportioned bedrooms, each providing a serene retreat for rest and rejuvenation. The contemporary family bathroom is a testament to modern luxury, offering a sanctuary for relaxation.
Outside, the private rear garden beckons as a wonderful outdoor haven, perfect for children's playtime and adult relaxation alike.
Ideally situated for both convenience and leisure, this property is just a short stroll from local shops and bus routes, ensuring easy access to all necessary amenities. Additionally, the picturesque Foots Cray Meadows is nearby, offering a tranquil escape for leisurely walks and outdoor activities.
Don't miss the opportunity to make this beautifully improved family home your own. Contact us today to arrange a viewing.
- Chain Free
- 15ft Lounge
- 12ft 'L' Shaped Modern Fitted Kitchen/Diner
- First Floor Modern Three Piece Bathroom Suite
- Rear Garden
Rooms
HallWood style laminate flooring, two double glazed doors to front.
Lounge 3.4m x 4.72mWood style laminate flooring, double glazed window to front, radiator, spotlights.
'L' Shaped Kitchen / Diner 3.84m x 2.2m plus 3.4m x 2mTiled walls, modern range of wall and base units with work surfaces, integrated oven, hob and extractor hood, two double glazed windows to rear, double glazed door to rear, fridge freezer, dishwasher, washing machine.
LandingCarpet.
Bedroom 1 3.43m x 3.43mCarpet, radiator, double glazed window to front.
Bedroom 2 3.35m (narrowing to 1.63m) x 2.57m (extending to 3.43m)Carpet, radiator, double glazed window to rear.
Bedroom 3 3.43m (narrowing to 2.64m) x 2.24m (narrowing to 1.27m)Carpet, radiator, double glazed window to front,
BathroomModern three piece suite comprising of a low level w.c., vanity wash hand basin, panelled bath with shower over and glass shower screen. Heated towel rail, double glazed window to rear, tiled walls and flooring.
GardenPaved patio area, mainly laid to lawn.
