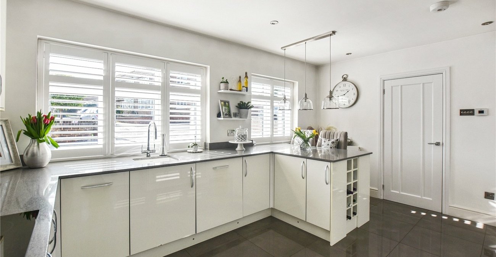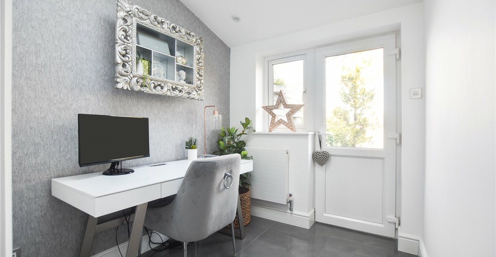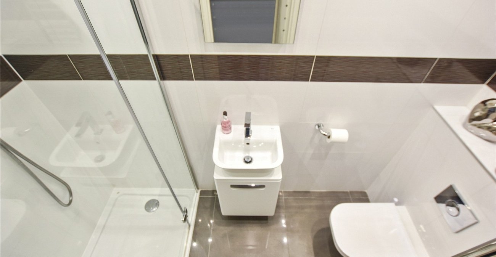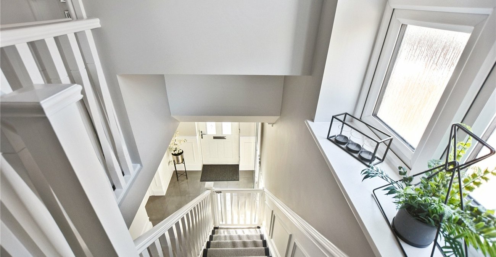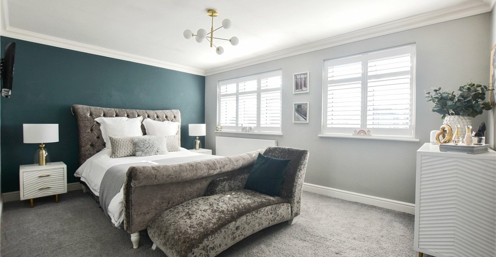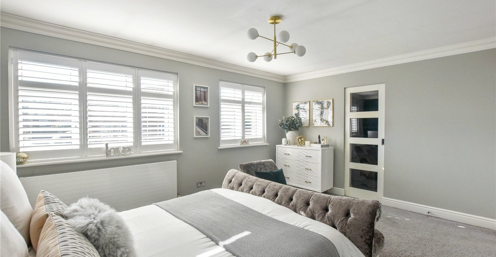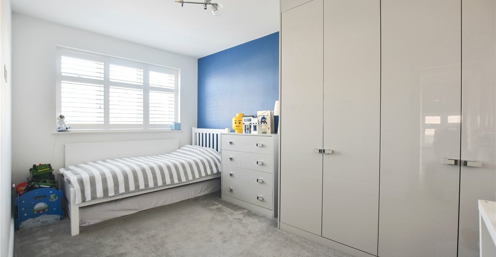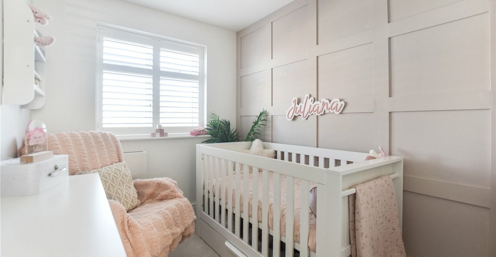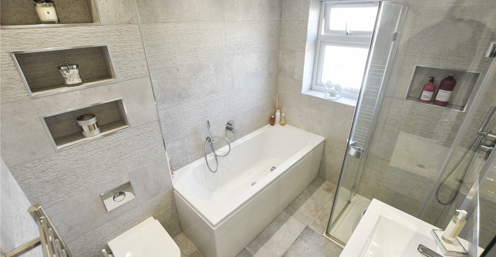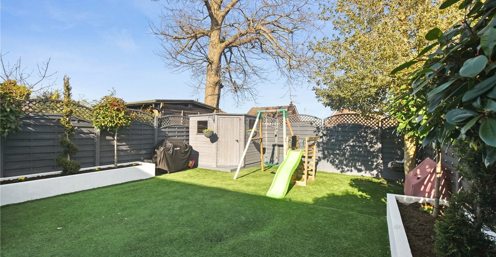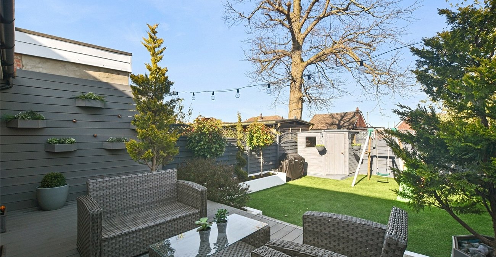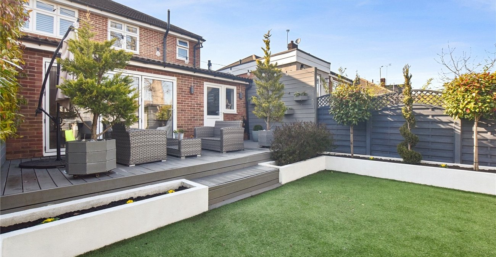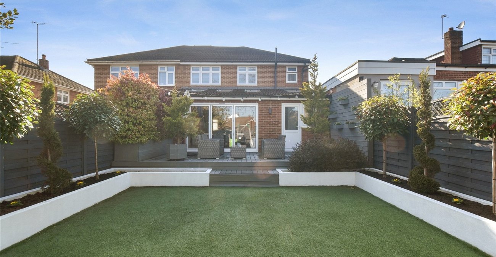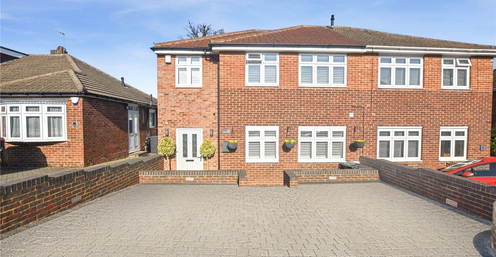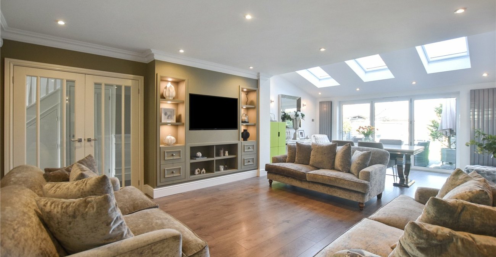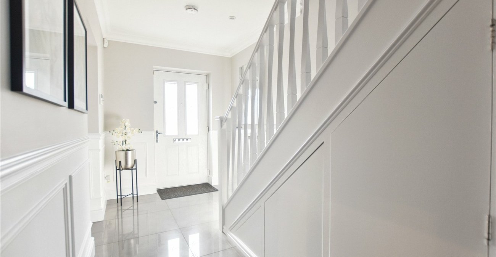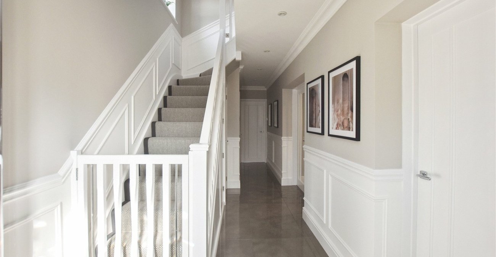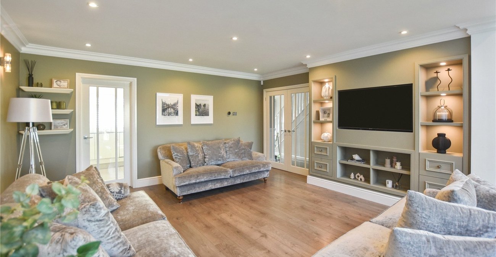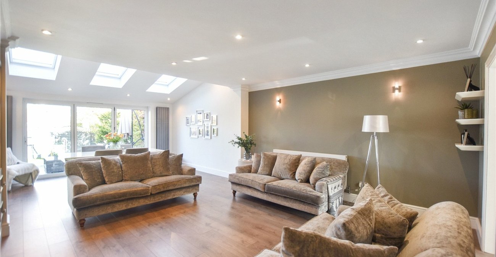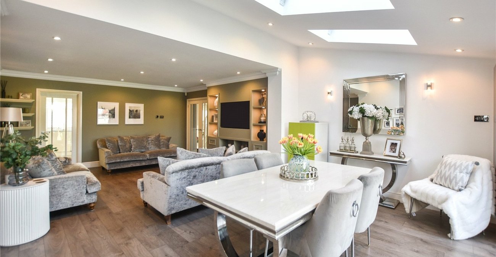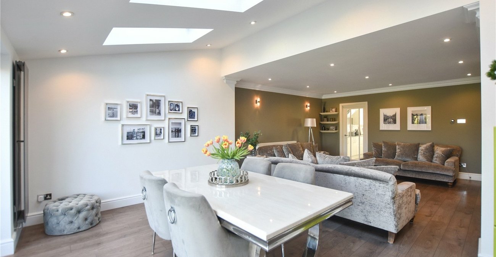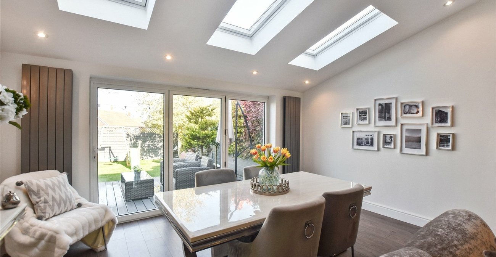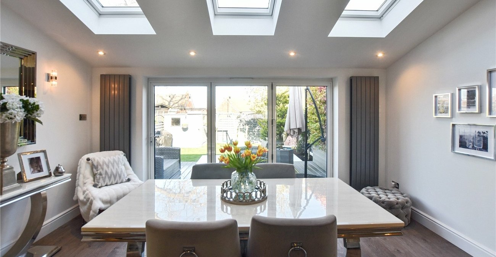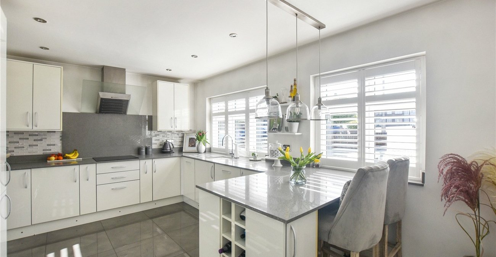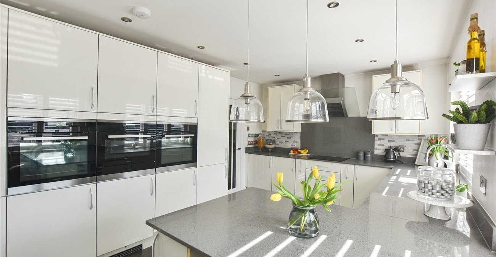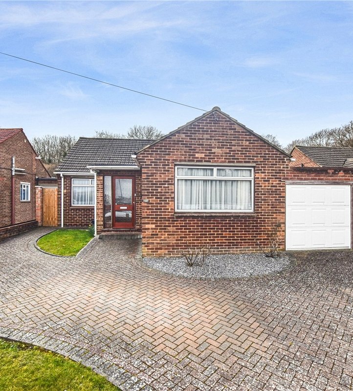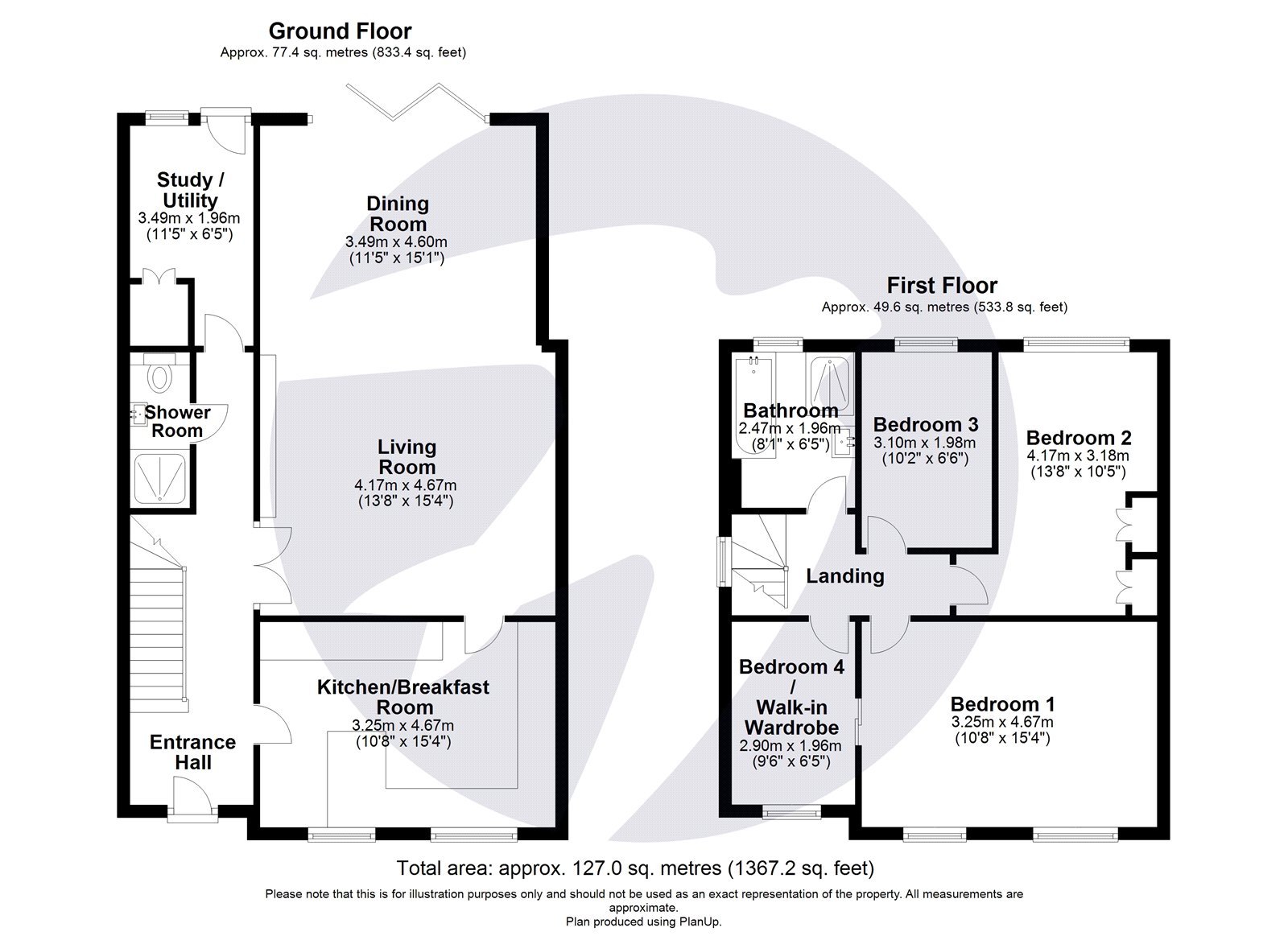Property Description
£650,000 to £675,000
We are delighted to offer this beautifully presented 4-bedroom semi-detached home, located in the sought-after area of Joydens Wood. This exceptional property boasts a wealth of character and contemporary finishes, offering the perfect blend of modern living and timeless craftsmanship.
As you step inside, you are greeted by a stunning entrance hall featuring exquisitely crafted panelling, setting the tone for the high standard of design throughout the property. The feature continues up the stairwell and onto the landing, where the panelling adds a touch of elegance.
The ground floor has been thoughtfully extended to provide additional living space, with a spacious dining room that is ideal for entertaining. A versatile study/utility room offers flexibility to suit your needs, whether used as a home office, playroom, or practical utility space.
The stylish living room is the heart of the home, complete with a bespoke media wall, providing the perfect space to relax and unwind. The modern kitchen is fully equipped with high-quality appliances and offers a bright, functional space for cooking and entertaining.
Upstairs, you’ll find three well appointed bedrooms. Additionally, there is a walk-in wardrobe to the master bedroom, which could easily be converted back into a fourth bedroom if desired. The modern family bathroom completes the upper floor, finished to a high standard.
The low-maintenance garden is perfect for those who prefer to enjoy their outdoor space without the upkeep. Featuring a lush artificial lawn, it provides a green, vibrant look all year round. Raised flower beds add a touch of colour and charm, ideal for growing plants or flowers. The decked seating area offers a wonderful spot to relax and entertain, creating a perfect outdoor retreat for enjoying sunny days and evenings.
This is a rare opportunity to acquire a truly exceptional home – early viewing is highly recommended.
- Ground Floor Extension
- Bi-Folding Doors to Garden
- Bespoke Media Wall
- Study / Utility Room
- 4th Bedroom / Walk-in Wardrobe
- Ground Floor Shower Room
- Off Road Parking
- Double and Triple Glazing
Rooms
Entrance HallDoor to front. Feature mirrored vertical radiator. Feature wall panelling. Tiled flooring.
Shower RoomFully tiled. Shower cubicle. Enclosed WC. Wash hand basin.
KitchenDouble glazed window to front with fitted louvre blinds x2. Range of wall and base units with Quartz worktops and breakfast bar. Inset sink with mixer tap. Integrated oven x2, microwave and grill, electric hob and extractor, fridge freezer and dishwasher. Tiled floor.
Lounge/DinerDouble glazed bi-folding doors to rear. Velux window x3. Bespoke media wall with feature downlit displays and cupboards. Wall lights. Vertical column radiator x2. Radiator. Wood laminate flooring.
Study / UtilityDouble glazed door and window to rear. Velux window. Radiator. Large cupboard housing boiler and washing machine and tumble dryer. Tiled flooring.
LandingDouble glazed window to side. Loft access. Carpet.
Bedroom 1Triple glazed window to front with fitted louvre blinds. Radiator. Carpet.
Bedroom 2Double glazed window to rear with fitted louvre blinds. Fitted wardrobes. Radiator. Carpet.
Bedroom 3Double glazed window to rear with fitted louvre blinds. Feature wall panelling. Radiator. Carpet.
Bedroom 4 / Walk-in WardrobeVia pocket door from Bedroom 1. Triple glazed window to front with fitted louvre blinds. Bulit in wardrobe storage with handing rails, drawers and shelving. Radiator. Carpet. (Original door from landing still in place).
BathroomDouble glazed window to rear. Shower enclosure. Panelled bath with shower attachments. Vanity sink unit. Enclosed WC. Chrome heated towel rail.
FrontBlock paved driveway for 2 cars. Steps down to front door. Outside lights at door.
GardenDecked area. Artificial lawn. Raised beds with a variety of plants and trees. Garden shed.
