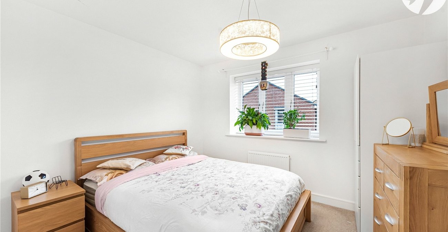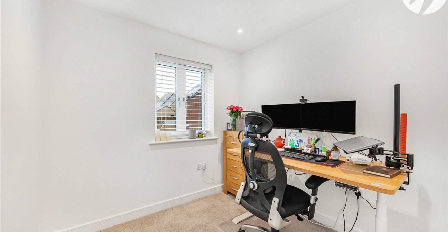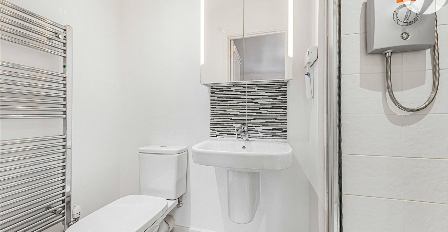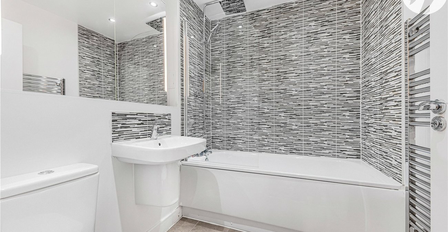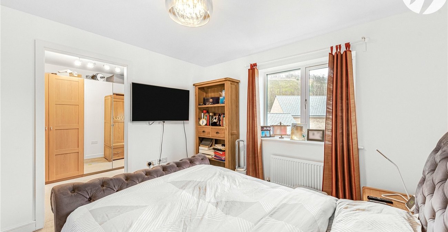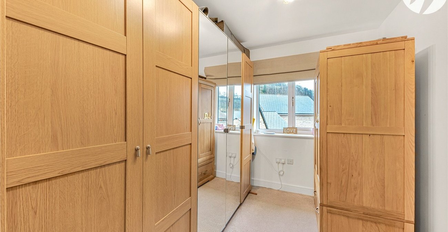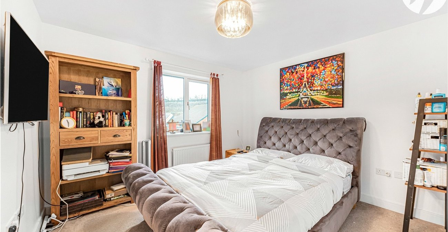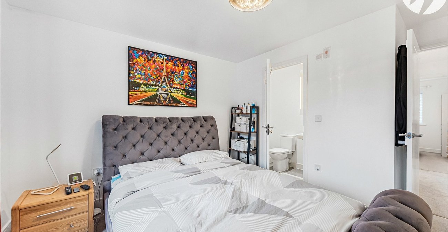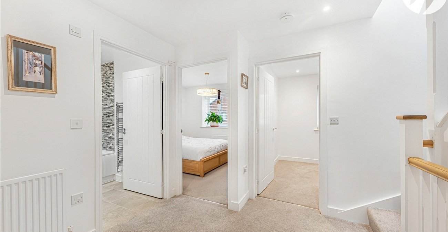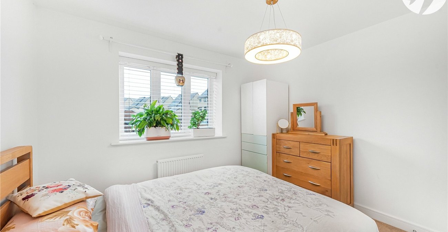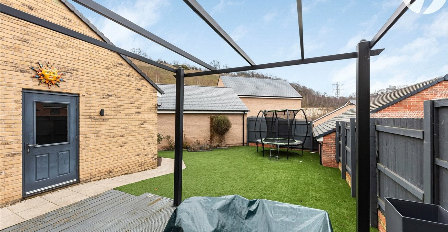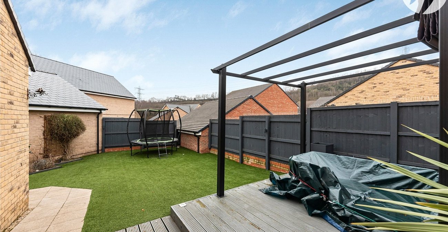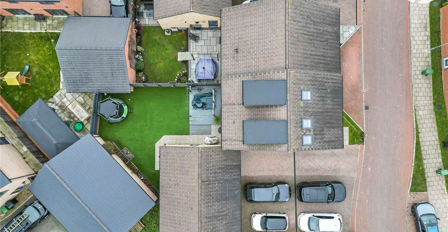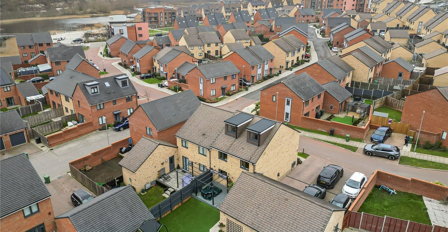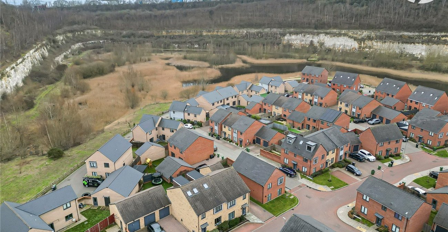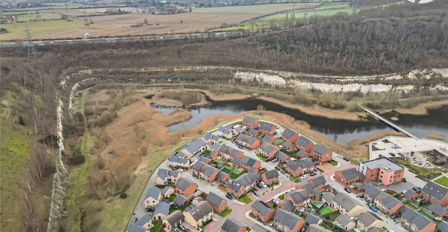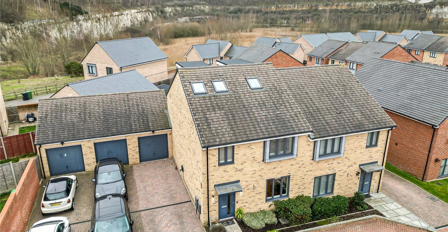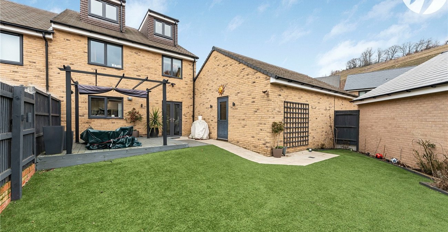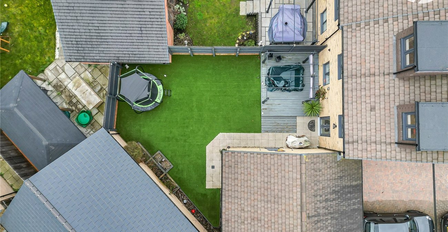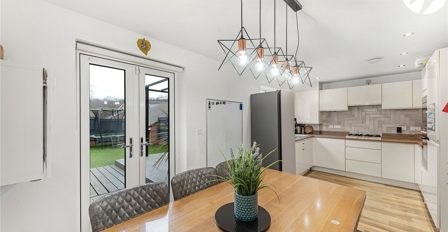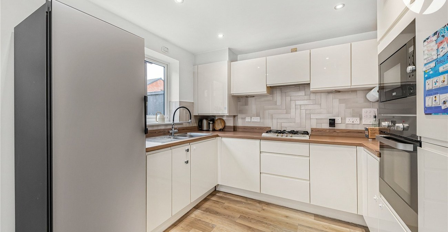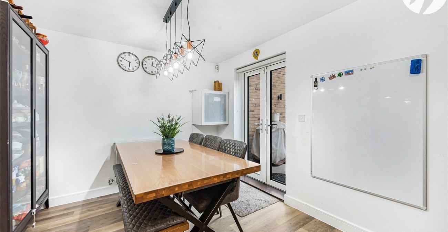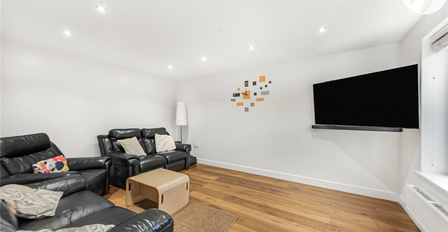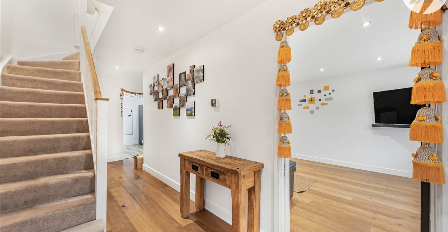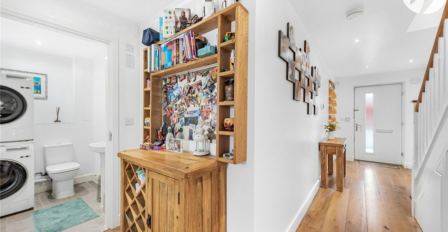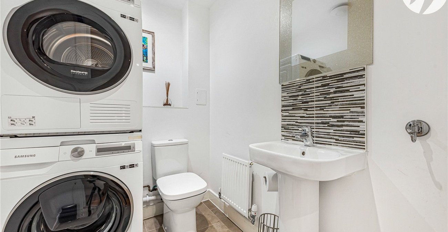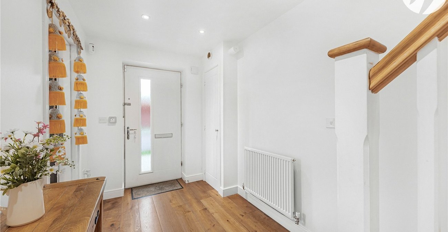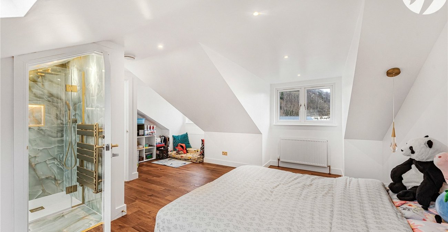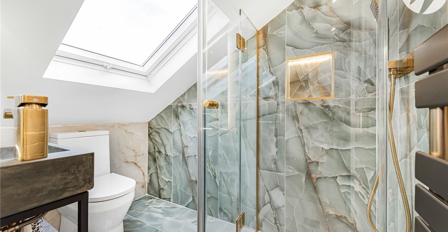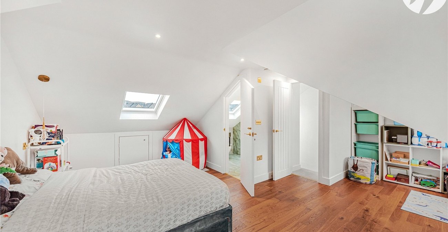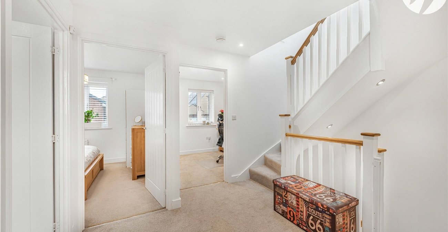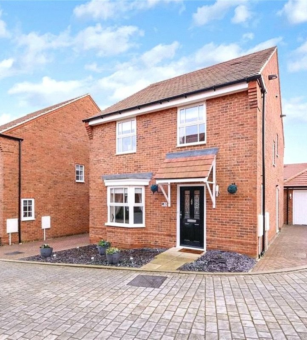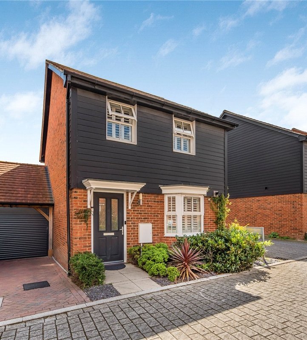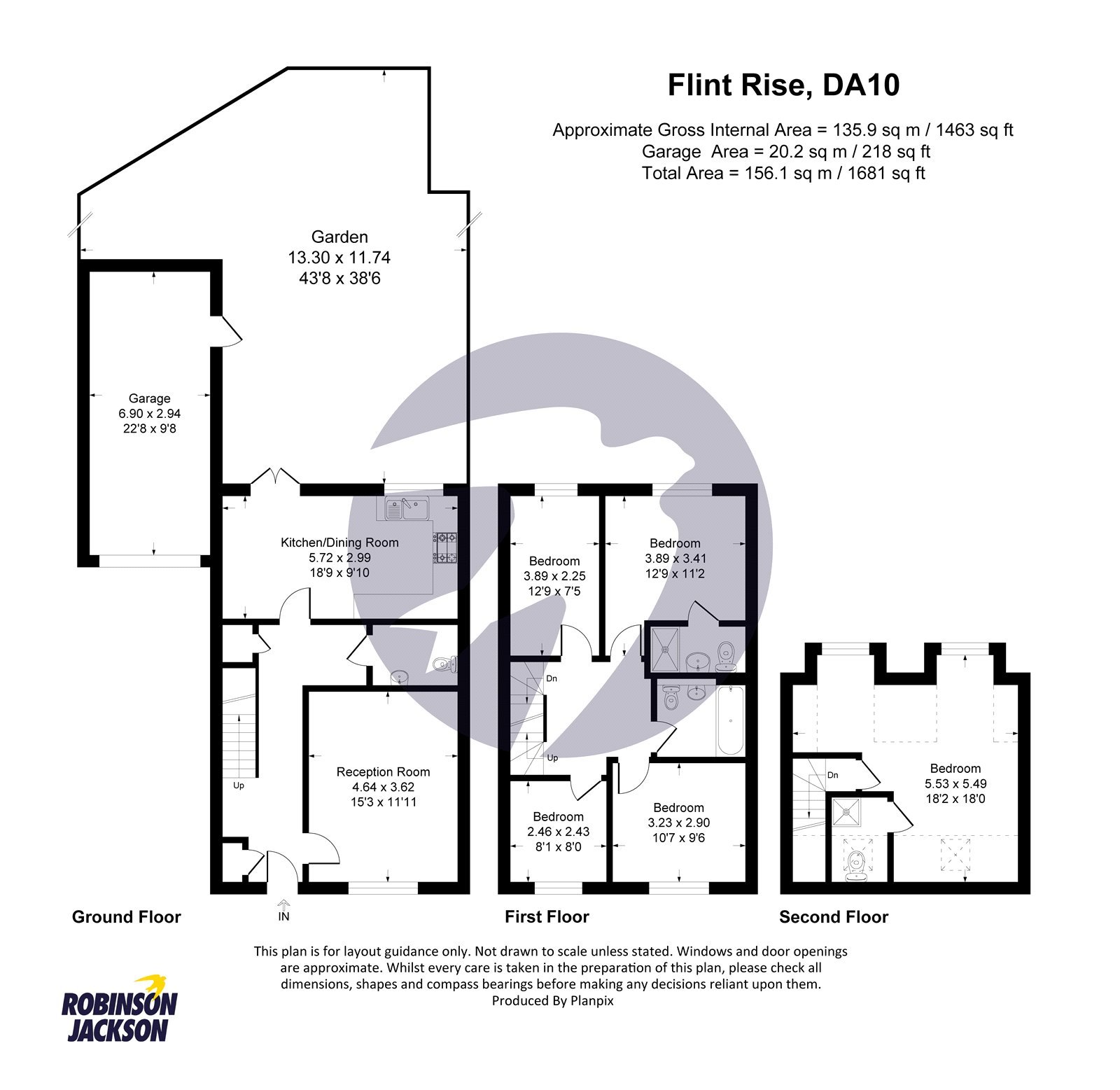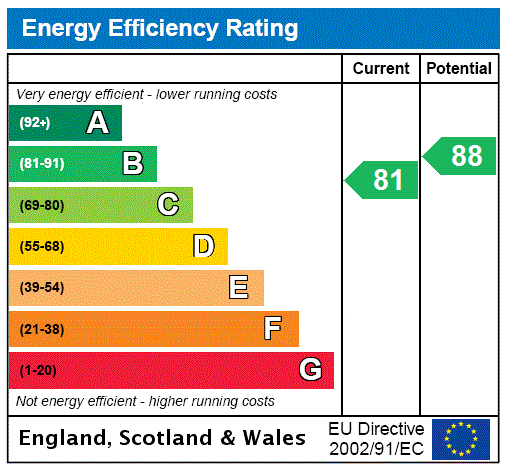
Property Description
Guide Price: £550,000-£575,000
Robinson Jackson are delighted to present to the market this stunning 5-bedroom CHAIN FREE family home within the highly sought after Flint Rise on Castle Hill, Ebbsfleet.
This semi-detached family home has had a fantastic loft conversion offering modern, contemporary living and a flexible layout benefitting from an impressive internal floor area.
Impeccably finished from top to bottom, the current owners have spared no expense. The property has been much improved and lovingly looked after by the current owners.
Externally the property has a landscaped garden with patio/artificial lawn to the rear perfect for entertaining.
The property comes with a garage and driveway with plenty of visitor parking spaces. The A2 is easily accessible from the development, making it an ideal purchase for people looking to travel by car, but if you prefer to use the train, Ebbsfleet International station is within walking distance and offers services to London St. Pancras which take just 17 minutes. Viewings for this gorgeous home come highly recommended!
The property also has planning for a single storey extention - EDC/22/0134
This is truly a MUST SEE home and internal viewing is essential to fully appreciate everything this property has to offer. Please contact us today to book your viewing!
- Chain Free
- 5-bedrooms
- Loft Conversion & Planning Approved For Extention
- 2x en-suite & Family Bathroom
- Garage & Driveway
- Water Softner & Integrated Appliances
- EV Charger
- Close To Ebssfleet International Station
Rooms
Entrance Hall:Storage cupboard. Understairs storage cupboard. Radiator. Spotlights. Engineered wood flooring. Carpeted stairs to first floor.
Cloakroom:Low level WC. Pedestal wash hand basin. Radiator. Space and plumbing for washing machine and tumble dryer. Spotlights. Tiled flooring.
Lounge: 4.65m x 3.63mDouble glazed window to front. Radiator. Spotlights. Engineered wood flooring.
Kitchen/Dining: 5.72m x 3mDouble glazed window to rear. Double glazed doors leading to rear garden. Range of matching wall and base units with complimentary work surface over. Stainless steel sink with drainer. Integrated electric oven, microwave, gas hob and extractor. Integrated fridge freezer. Integrated dishwasher. Radiator. Part tiled walls. Spotlights. Karndean wood effect luxury vinyl flooring.
Landing:Carpet. Radiator. Spotlights. Carpeted stairs to Bedroom One.
Bedroom Two: 3.89m x 3.4mDouble glazed window to rear. Radiator. Carpet. (Open to Bedroom Four (Dressing Room).
Ensuite:Low level WC. Wash hand basin. Shower cubicle. Heated towel rail. Part tiled walls. Spotlights. Tiled flooring.
Bedroom Three: 3.23m x 2.9mDouble glazed window to front. Radiator. Carpet.
Bedroom Four: 3.89m x 2.26mDouble glazed window to rear. Radiator. Carpet. (Open to Bedroom Two).
Bedroom Five: 2.46m x 2.44mDouble glazed window to front. Radiator. Carpet.
Bathroom:Low level WC. Wash hand basin. Panelled bath with fitted shower and shower screen. Heated towel rail. Spotlights. Part tiled walls. Tiled flooring.
Bedroom One: 5.54m x 5.49mTwo double glazed window to rear. Double glazed Velux window to front. Two radiators. Spotlights. Eaves storage. Engineered wood flooring.
Ensuite:Double glazed Velux window to front. Low level WC. Wash hand basin. Walk-in shower. Heated towel rail. Fully tiled walls and flooring.
