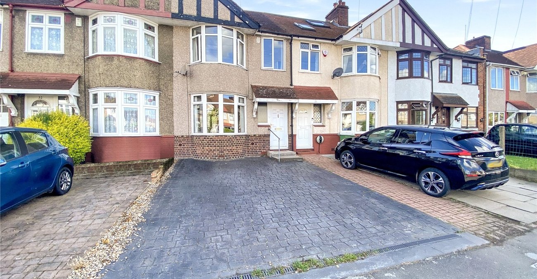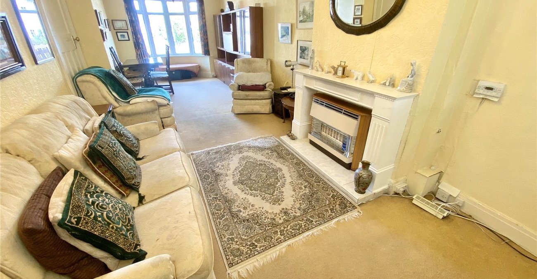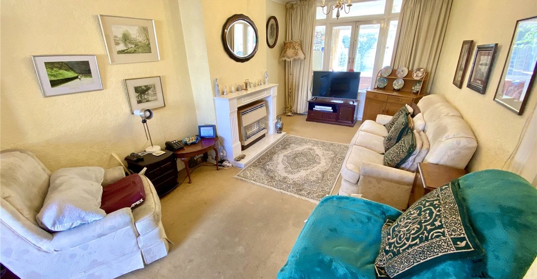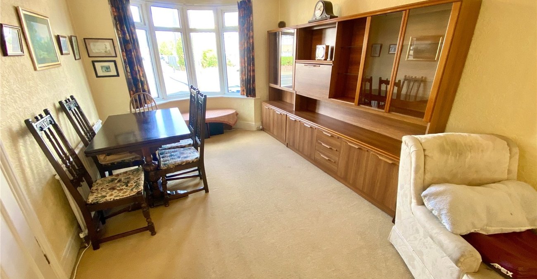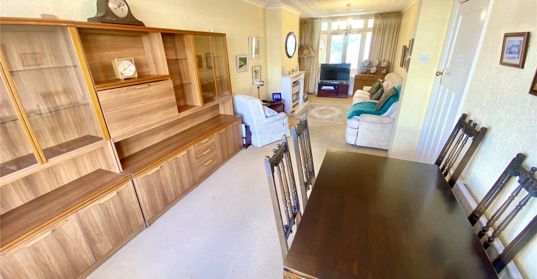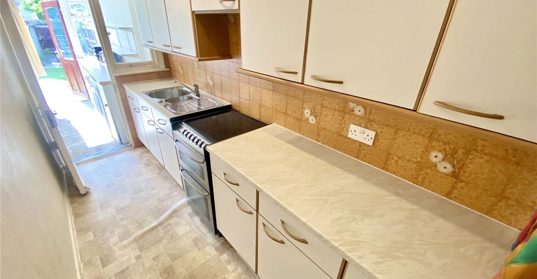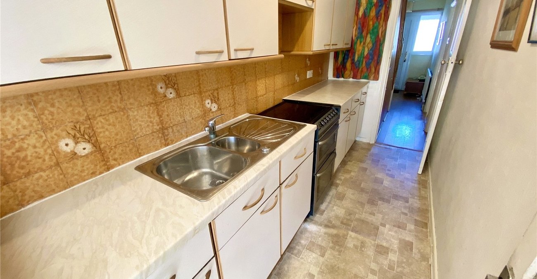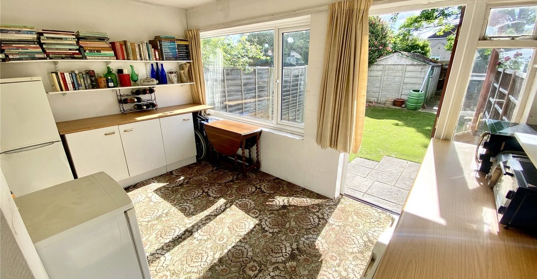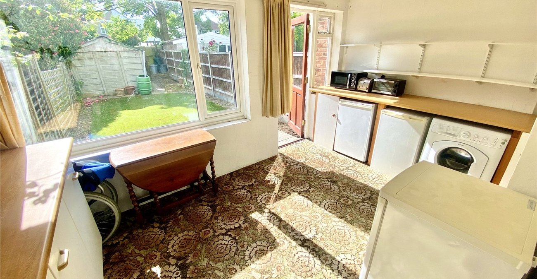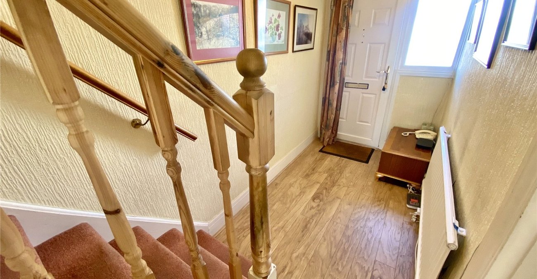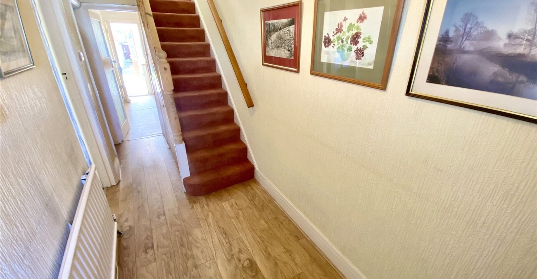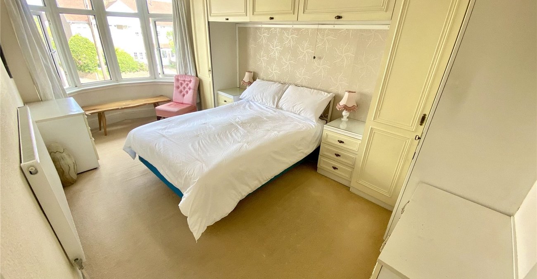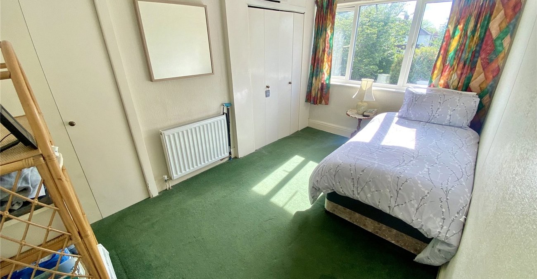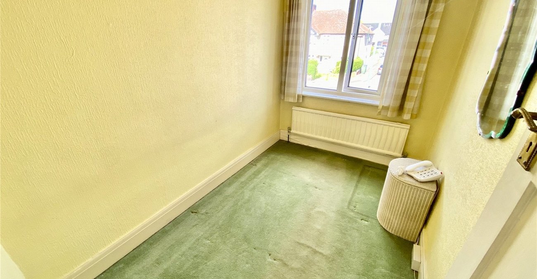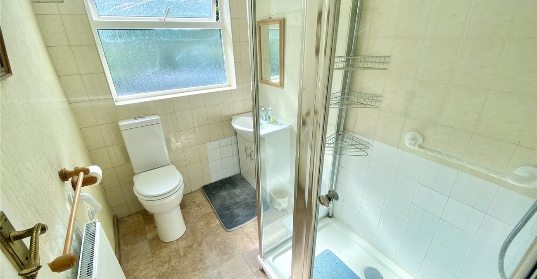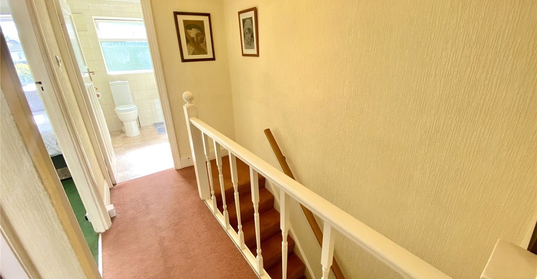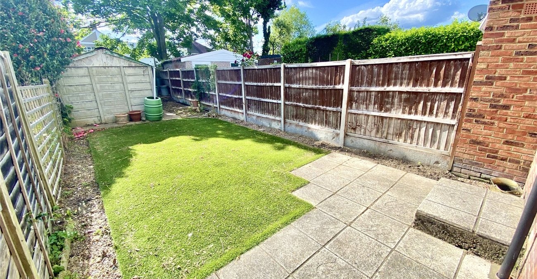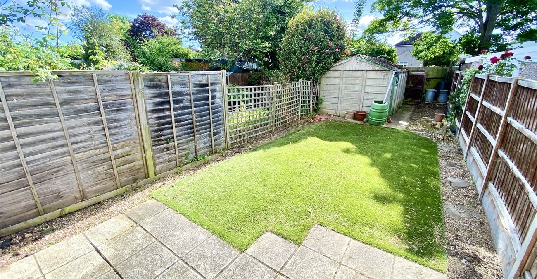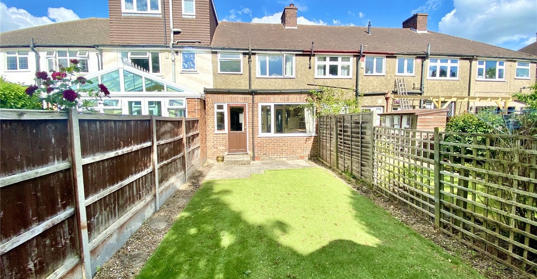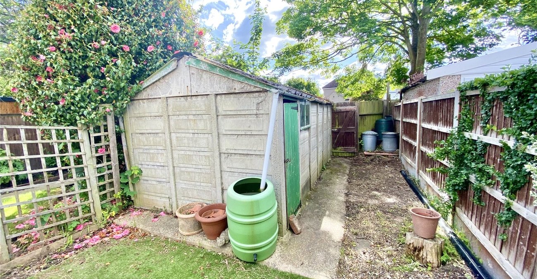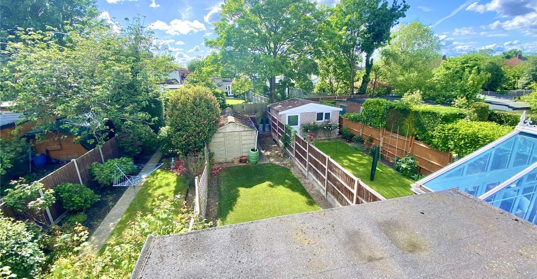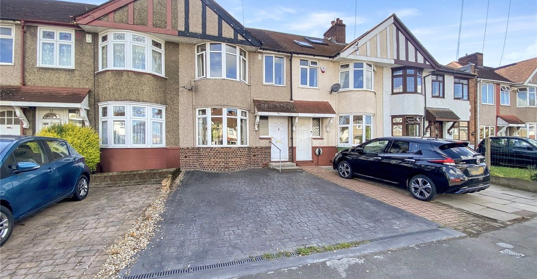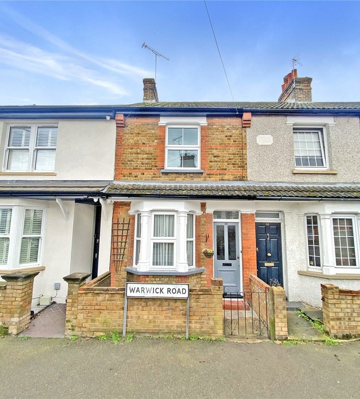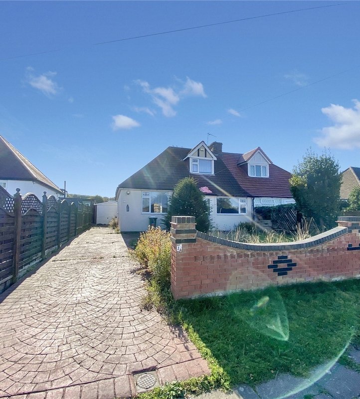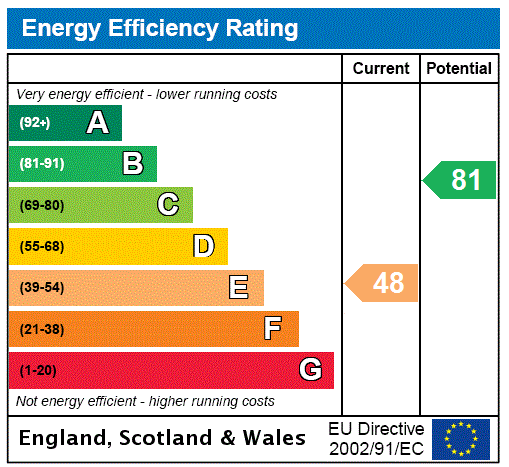
Property Description
** GUIDE PRICE £400,000-£425,000 **
Welcome to this inviting three-bedroom mid-terrace home, offering a wonderful opportunity to create your dream living space. While in need of some modernisation, this property presents a fantastic canvas for those looking to add their personal touch. Featuring a practical single-story rear extension, the home provides extra living space that can be transformed to suit your lifestyle needs. Enjoy the convenience of off-street parking, ensuring you never have to worry about finding a spot. The property also boasts a generous rear garden, perfect for outdoor entertaining, gardening, or simply unwinding in your private green space.
Families will appreciate the close proximity to renowned schools, including the highly sought-after Chislehurst & Sidcup Grammar School. Additionally, the house is ideally located close to Sidcup Station, offering quick and easy access to central London and surrounding areas, making commuting a breeze.
This house is a gem waiting to be polished. Its prime location combined with the potential for modernisation makes it a unique opportunity for buyers looking to invest in a home they can tailor to their own tastes. Don't miss out on the chance to transform this property into your perfect home. Contact us today to arrange a viewing and explore the potential of this delightful property.
- Three Bedrooms
- Mid Terrace
- In Need Of Some Modernisation
- Through Lounge
- Rear Extension
- Off Street Parking
- Rear Garden
- Garage To Rear
Rooms
Entrance HallDouble glazed entrance door to front, understairs storage cupboard, radiator, laminate flooring.
Dining Area 3.89m x 2.95minto bay. Double glazed bay window to front, radiator, carpet.
Lounge Area 4.47m x 2.95mDouble glazed doors to rear, gas fire, carpet.
Reception Room 4.17m x 2.54mDouble glazed window to rear, window and door to rear, units with work surfaces over, spaces for appliances, carpet.
Kitchen 3.5m x 1.45mWindow and door to rear, range of wall and base units, 1 1/2 bowl stainless steel sink unit with drainer and mixer tap, space for cooker, part tiled walls, vinyl flooring.
LandingAccess to loft, carpet.
Bedroom One 4.78m x 2.67minto bay. Double glazed bay window to front, built in wardrobes/units, radiator, carpet.
Bedroom Two 3.96m x 2.84mDouble glazed window to rear, built in wardrobes/cupboards (one housing hot water tank), radiator, carpet.
Bedroom Three 2.77m x 1.75mDouble glazed window to front, radiator, carpet.
Shower Room 2.29m x 1.63mDouble glazed frosted window to rear, walk-in shower cubicle, vanity wash basin with mixer tap, low level w.c, part tiled walls, radiator, vinyl flooring.
GardenPatio area leading to artificial lawn, gate to rear.
GarageTo rear - access is subject to legal verification.
DrivewayThe front is paved to provide off street parking.
