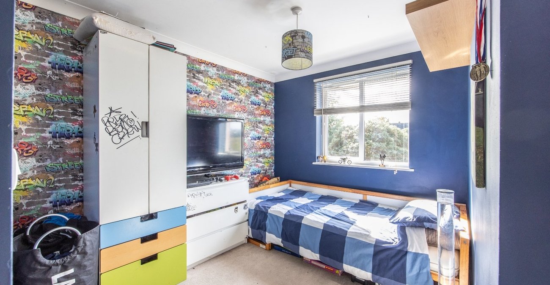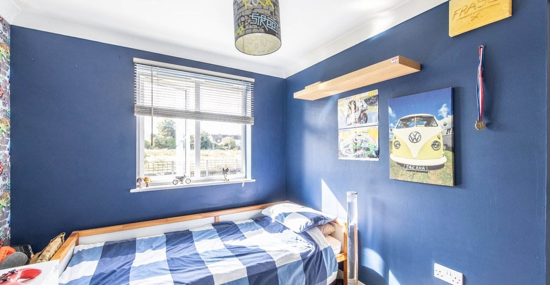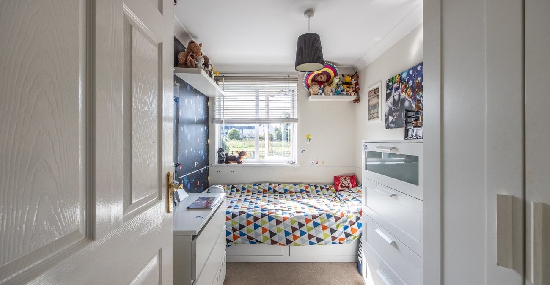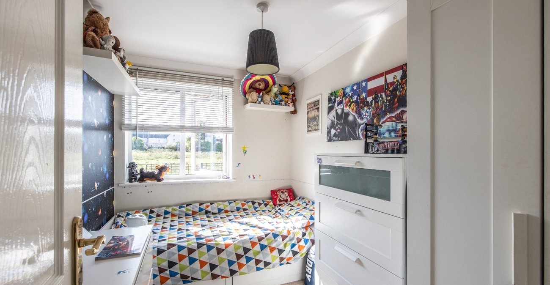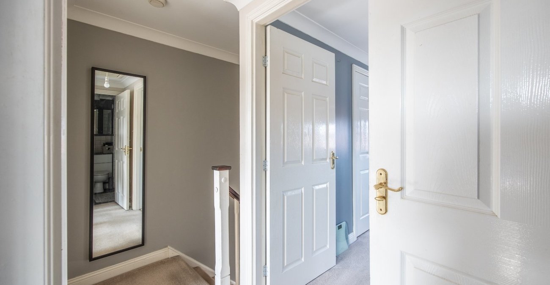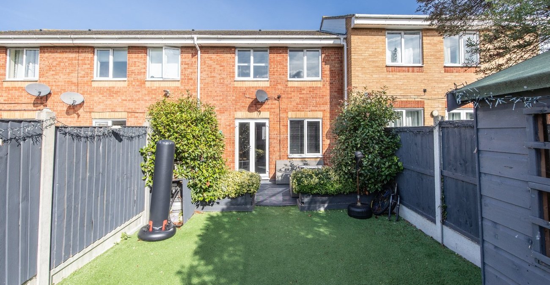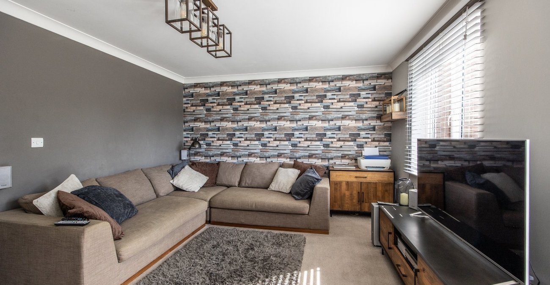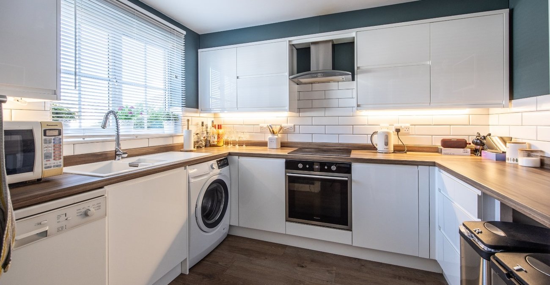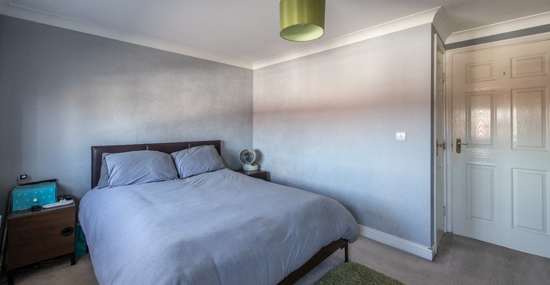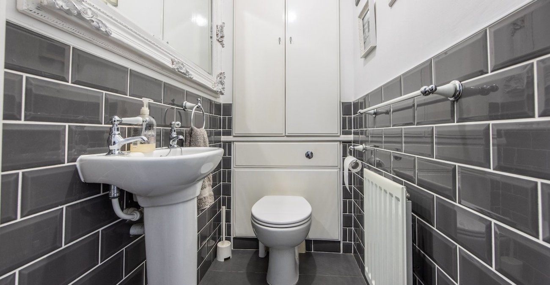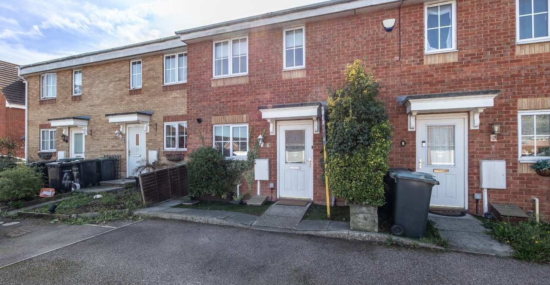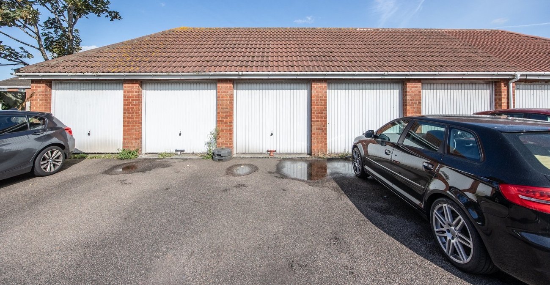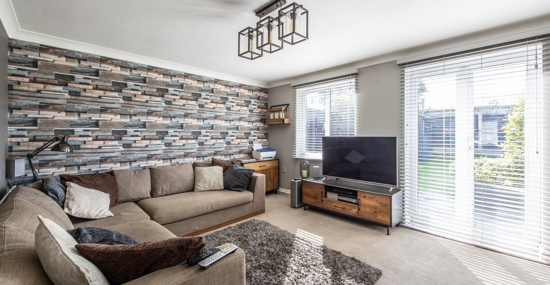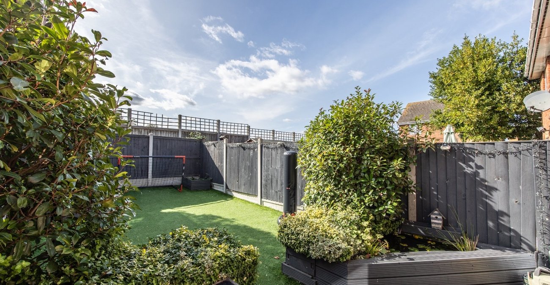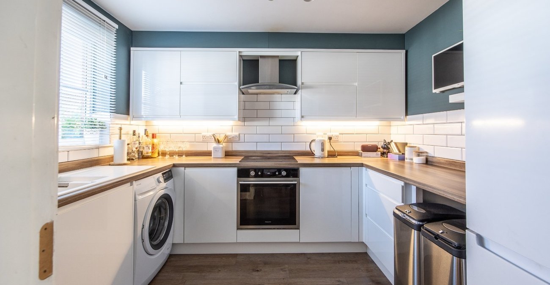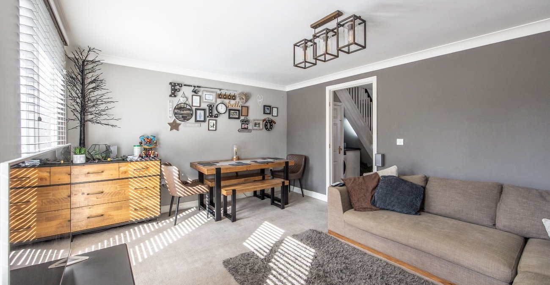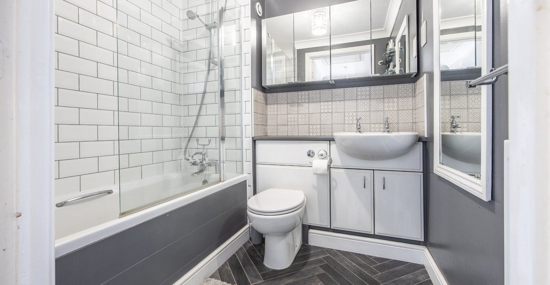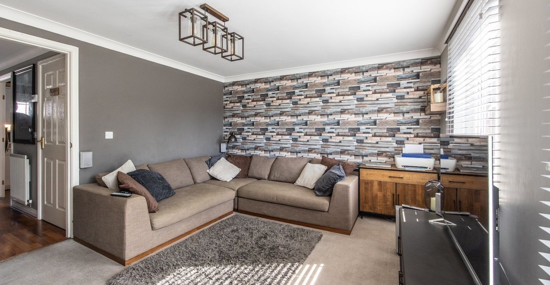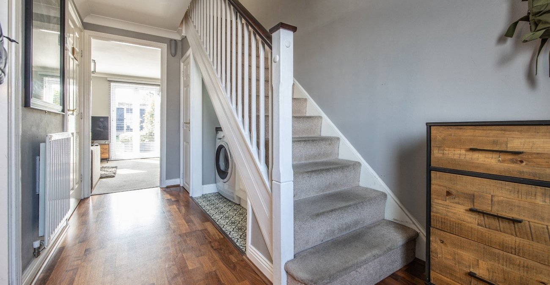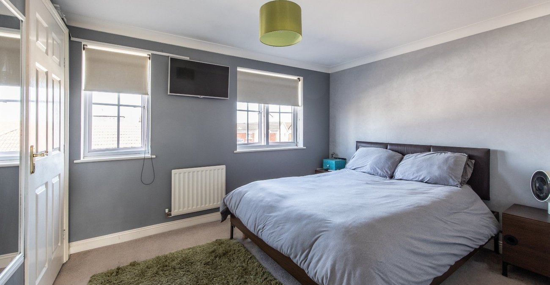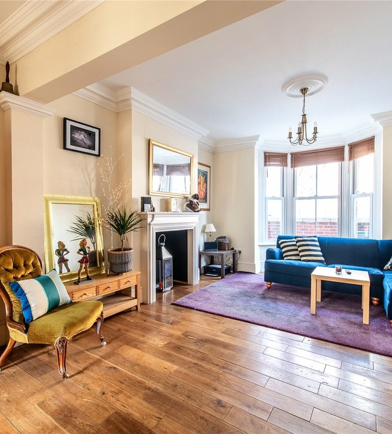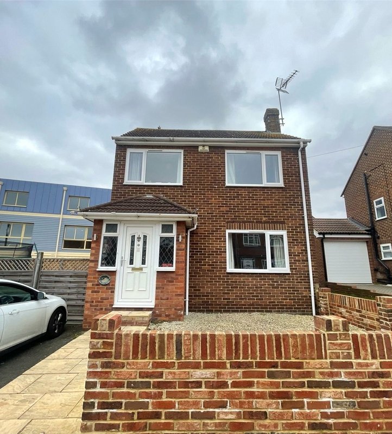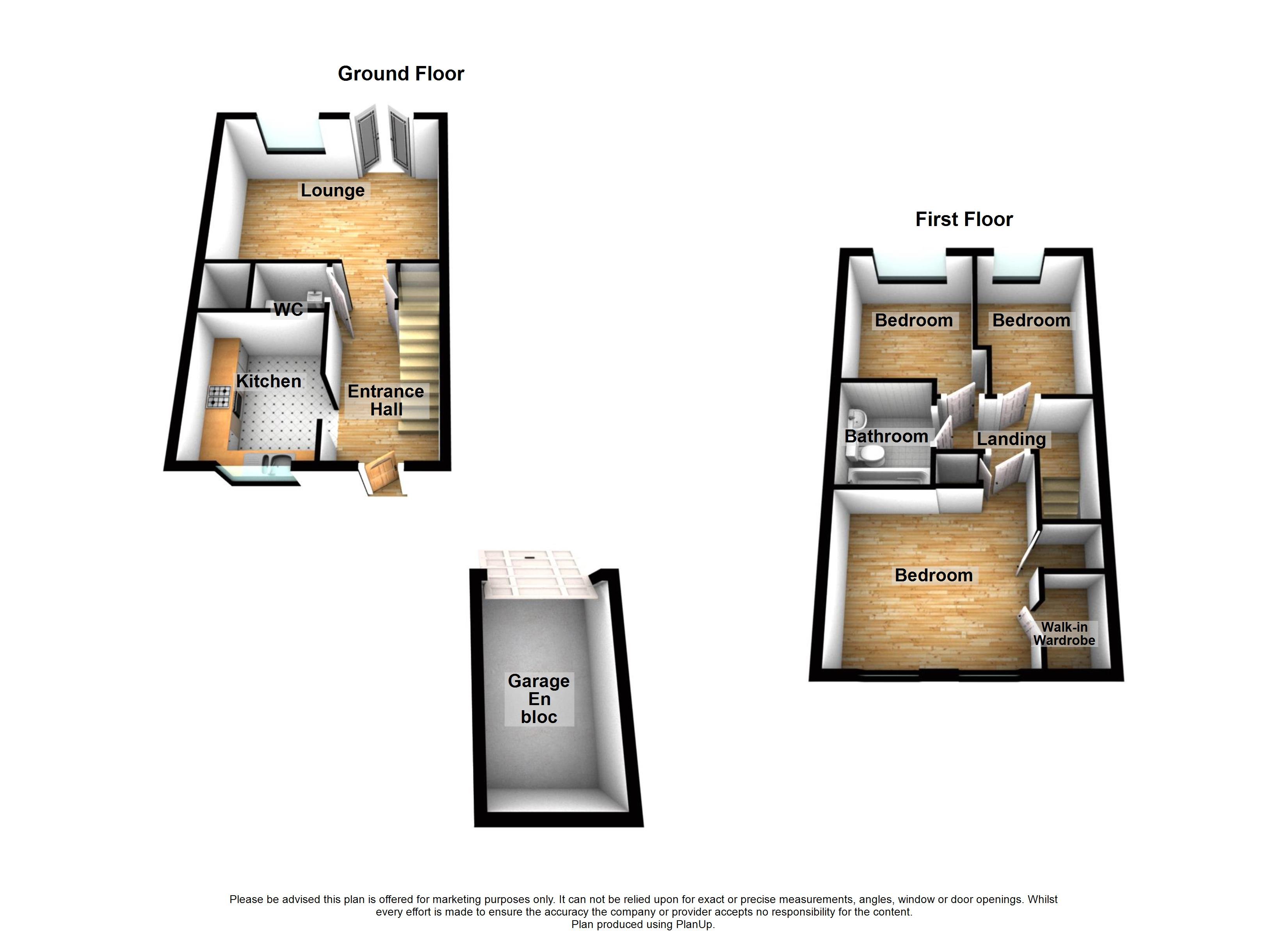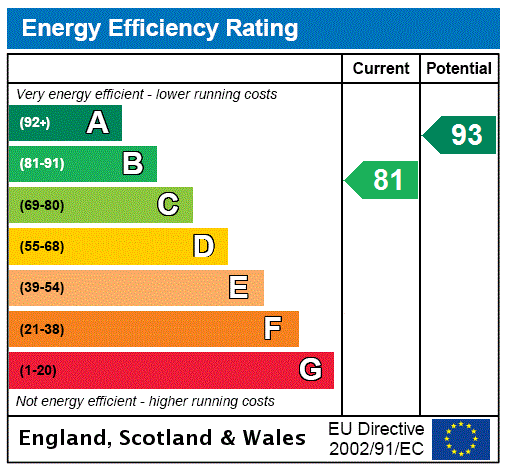
Property Description
GUIDE PRICE £325000-£350000.
Situated in a CUL-DE-SAC on a popular development on the East Side of Gravesend is this 2004 BUILT THREE BEDROOM MID TERRACED RESIDENCE with EN-BLOC GARAGE OPPOSITE and PRIVATE ALLOCATED SPACE FOR 2 CARS. The accommodation comprises ENTRANCE HALL, MODERN FITTED KITCHEN, GROUND FLOOR CLOAKROOM, 15'3 x 11'11 LOUNGE with French doors to rear garden, THREE BEDROOMS and MODERN FIRST FLOOR BATHROOM. The 31'4 REAR GARDEN has a DECKED PATIO AREA, LAID to ASTROTURF and FENCED to side and rear. Call today to avoid missing out.
- Total Square Footage:
- Entrance Hall
- Ground Floor Cloakroom
- Lounge/Diner
- Modern Fitted Kitchen
- First Floor Bathroom
- Double Glazing
- Gas Central Heating
- Part Boarded Loft
- Cul-de-Sac
- Viewing Recommended
Rooms
Entrance Hall:Entrance door into hallway. Built-in storage cupboard. Under-stairs utility area. Laminate wood flooring. Doors to:-
GF W.C.: 1.37m x 1mLow level w.c. Pedestal wash hand basin. Partly tiled walls. Cupboard housing gas fired central heating boiler.
Lounge: 4.65m x 3.63mDouble glazed window to rear. Double glazed French doors to garden. Radiator. Carpet.
Kitchen: 2.97m x 2.44mGeorgian style double glazed window to front. Modern fitted wall and base units with work surface over. Built-in oven and hob with extractor hood over. Space for appliances. Worksurface lighting. 1 1/2 bowl sink and drainer unit. Laminate flooring.
First Floor Landing:Access to part board loft. Doors to:-
Bedroom 1: 3.5m x 2.84mTwo Georgian style double glazed windows to front. Carpet. Radiator. Large walk-in wardrobe area. Two built-in storage cupboards.
Bedroom 2: 2.82m x 2.46mDouble glazed window to rear. Carpet. Radiator.
Bedroom 3: 3.02m x 2.08mDouble glazed window to rear. Carpet. Radiator. Coved ceiling.
Bathroom: 1.96m x 1.68mModern white suite comprising panelled bath with mixer tap and shower attachment and shower screen over. Wash hand basin. Concealed low level w.c. Radiator. Coved ceiling.
