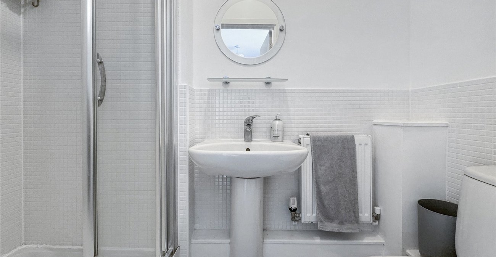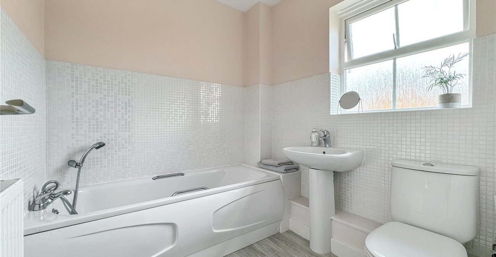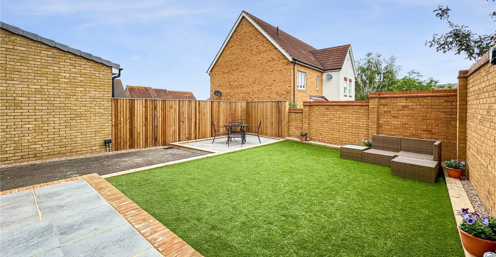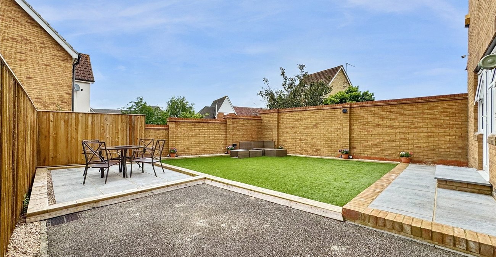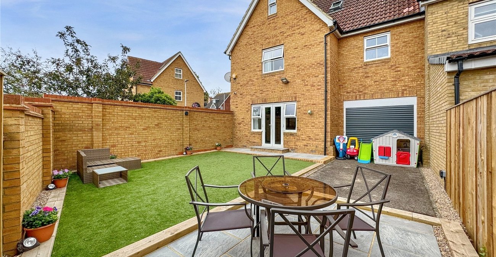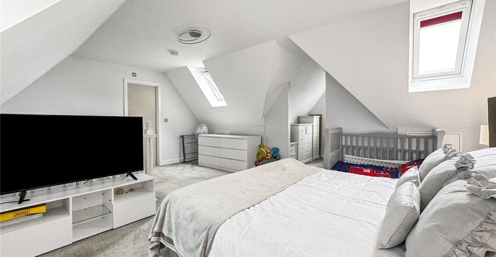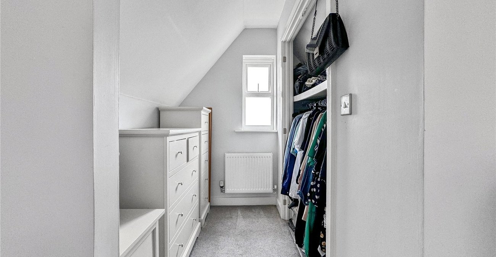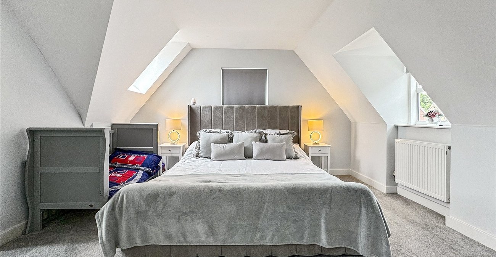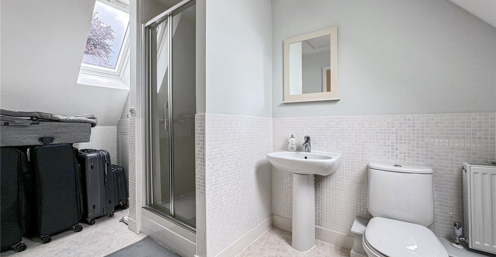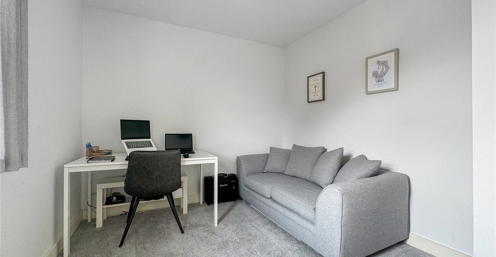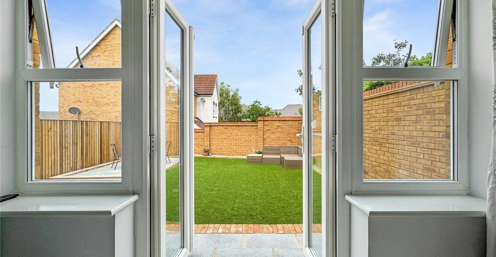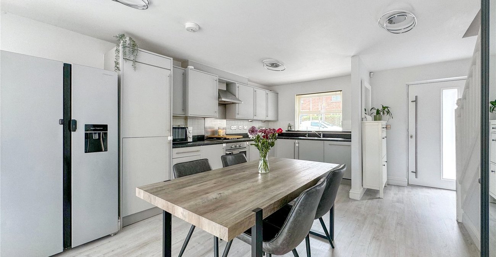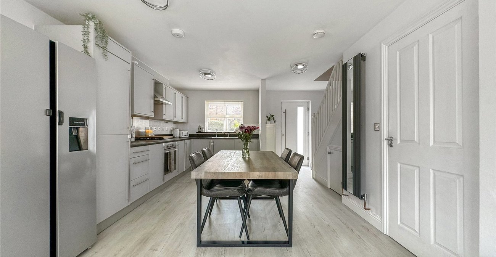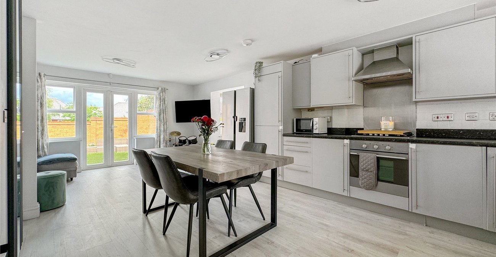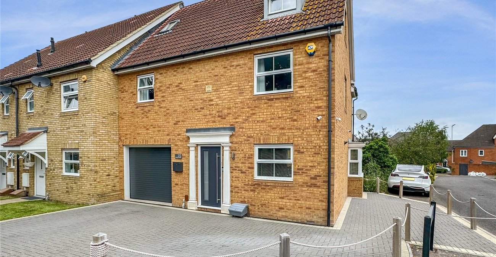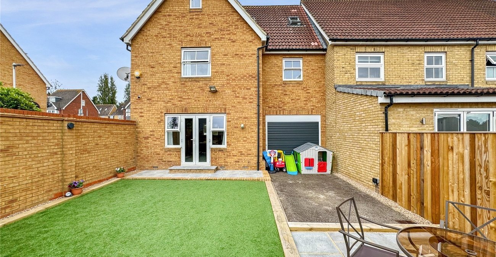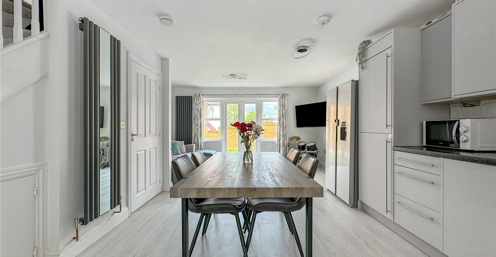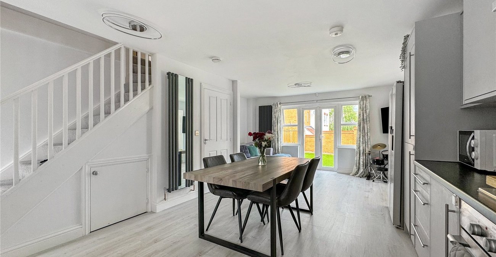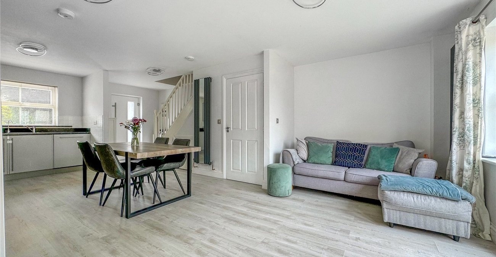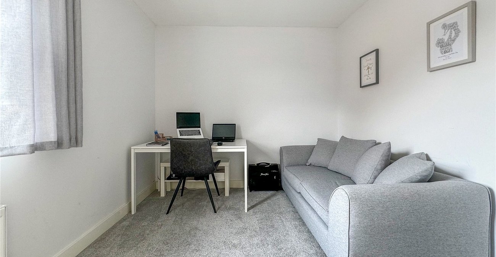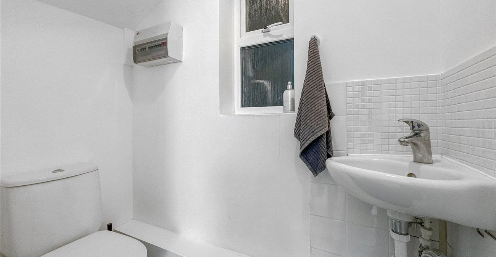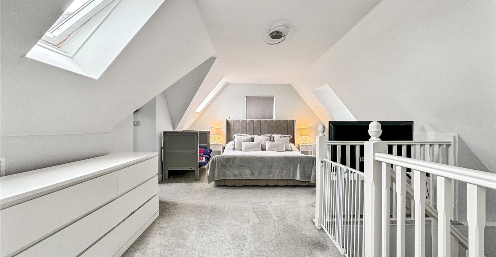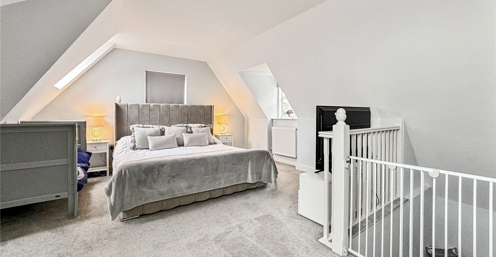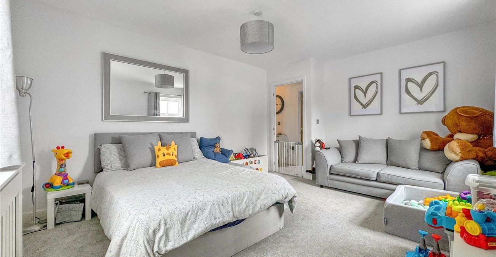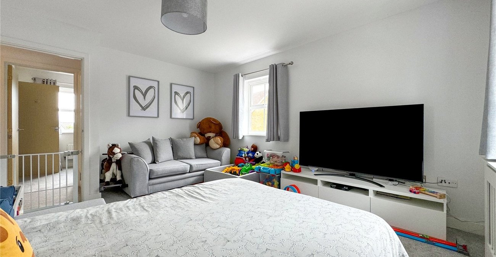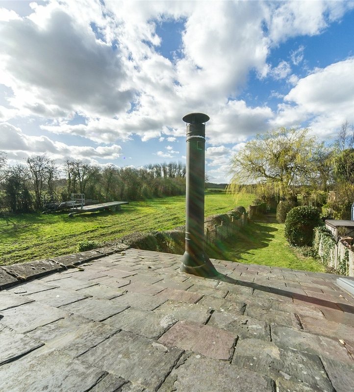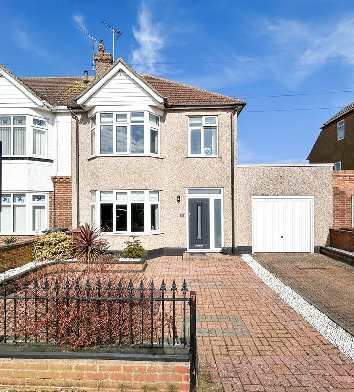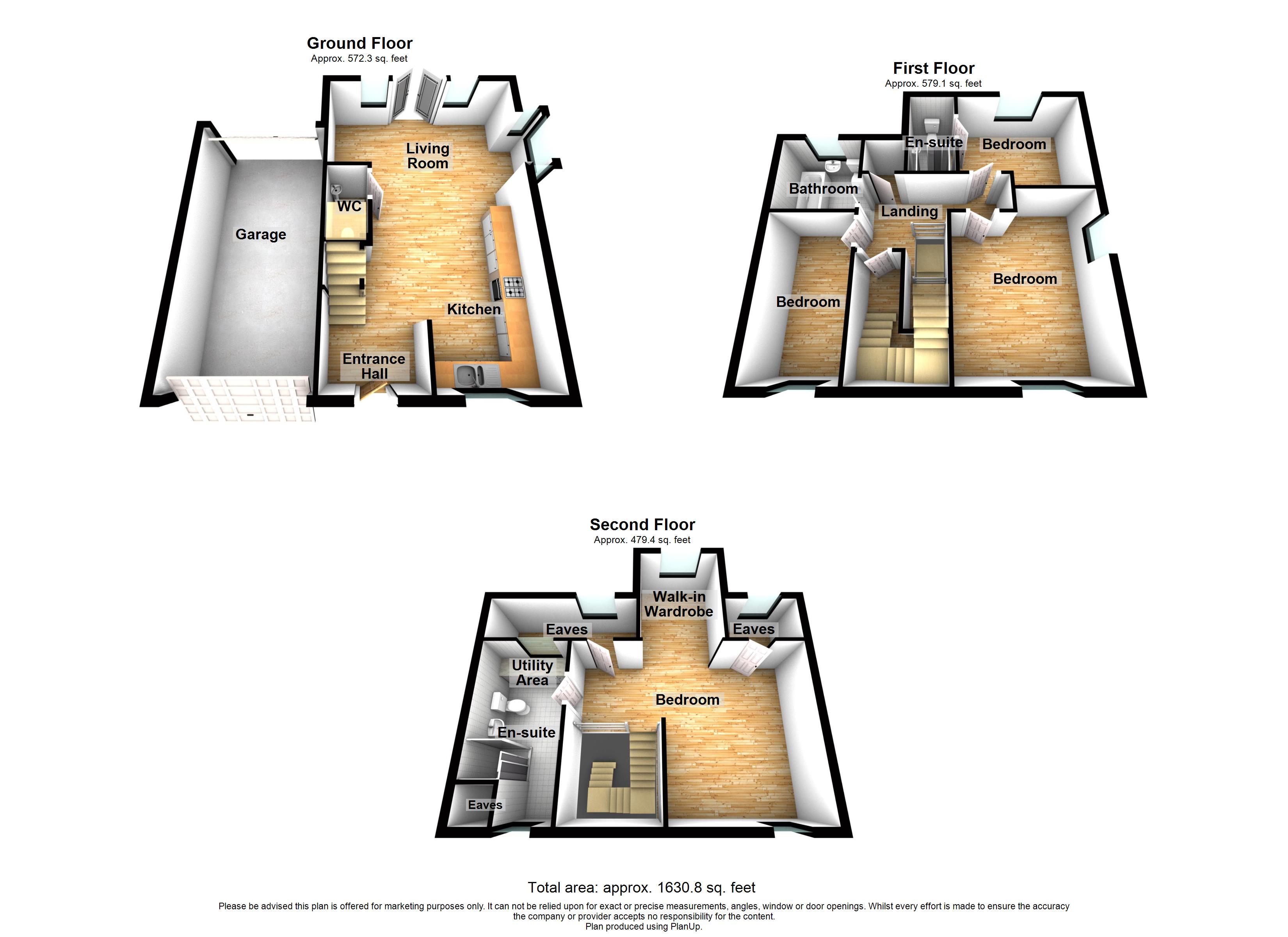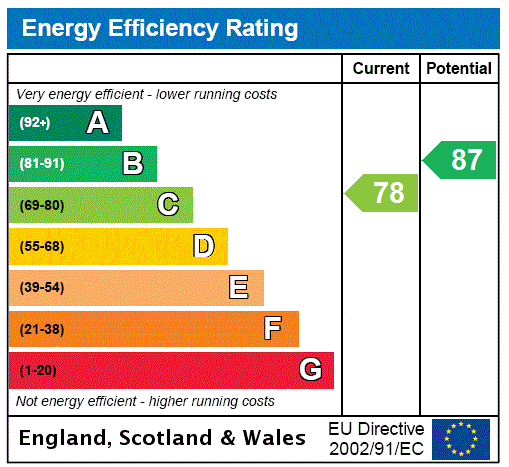
Property Description
Guide Price £400,000 - £425,000
Robinson Michael and Jackson are delighted to offer this spacious four bedroom End of Terrace House arranged over three floors. The perfect stunning family home!
- 1630.8 Square Feet
- Stunning Interior Condition
- Excellent Local Amenities
- Excellent Local Schools
- Block Paved Driveway and Garage
- Desirable Development
- Four Double Bedrooms
- Viewing Highly Recommended
Rooms
Entrance Hall 2.03m x 1.42mComposite door to front. Stairs to first floor. Laminate flooring.
Cloakroom 1.73m x 0.91mDouble glazed window to side. Low level wc. Wash hand basin. Tiled flooring.
Kitchen/ Family Room 7.65m x 5.33mDouble glazed bay window to side. Double glazed patio door to rear. Double glazed window to front. Range of wall and base units with worksurface over. Fitted oven with gas hob with extractor over. Integrated dishwasher. Space for fridge freezer. Radiator. Understairs storage, Laminate flooring.
LandingStairs to second floor. Airing cupboard. Carpet.
Bedroom One 5.66m x 4.34mDouble glazed window to front. Two double glazed Velux to rear. Two radiators. Carpet.
Dressing Room 2.06m x 1.9mDouble glazed window to side. Radiator. Hanging and wardrobe space. Carpet.
Ensuite Shower Room 4.04m x 2.03mDouble glazed Velux to front and rear. Low level wc. Wash hand basin. Enclosed shower. Radiator. Vinyl flooring.
Bedroom Two 3.43m x 2.77mDouble glazed window to rear. Radiator. Carpet.
Ensuite Shower Room 2.26m x 1.04mLow level wc. Wash hand basin. Radiator. Shower enclosed. Laminate flooring.
Bedroom Three 4.06m x 1.98mDouble glazed window to front. Radiator. Carpet.
Bedroom Four 4.47m x 3.58mDouble glazed window to front and side. Radiator. Carpet.
Family Bathroom 2.03m x 1.83mDouble glazed window to side. Low level wc. Wash hand basin. Panelled bath. Radiator. Laminate flooring.
GardenPatio and Artificial grass. Access to garage. North west facing. Outside power. Fenced and brick wall enclosed.
Garage 6.45m x 2.92mElectric shutter door. Power and lighting. Drive through access to garden.
DrivewayBlock paved driveway to front for multiple cars.
