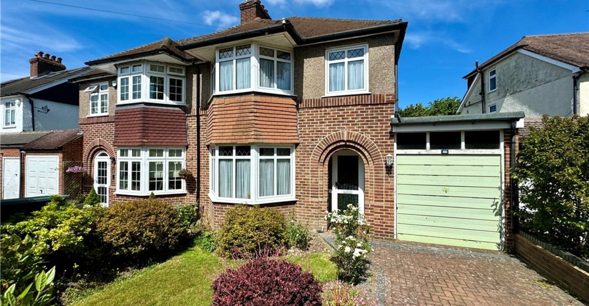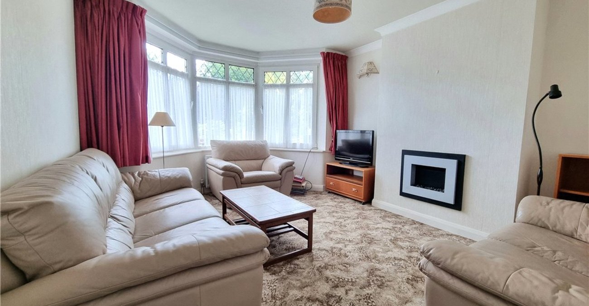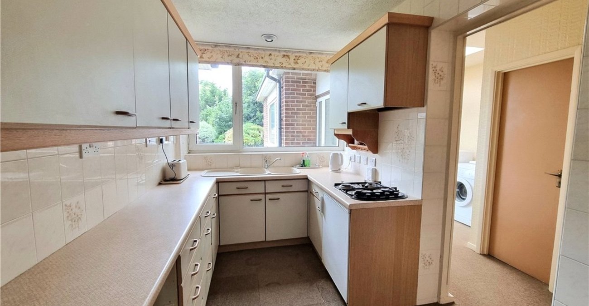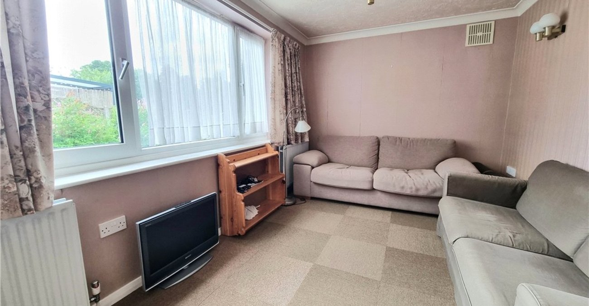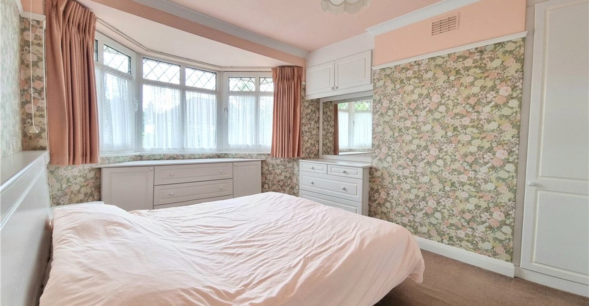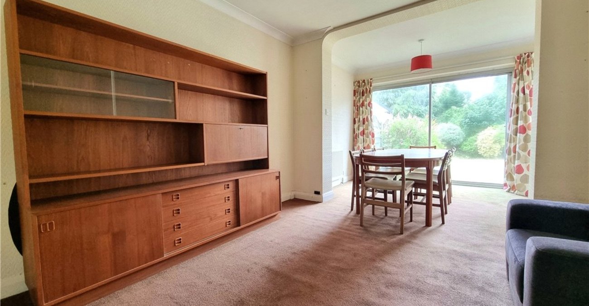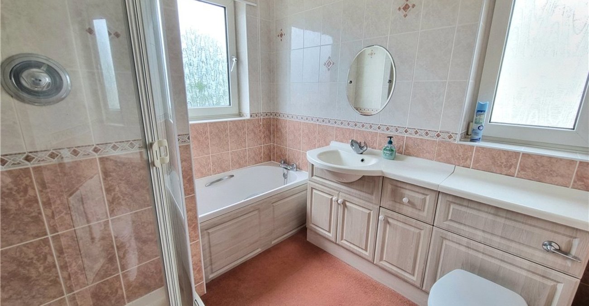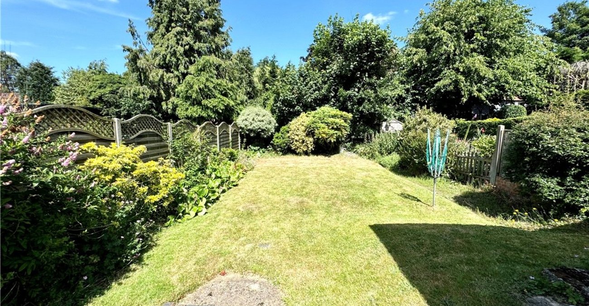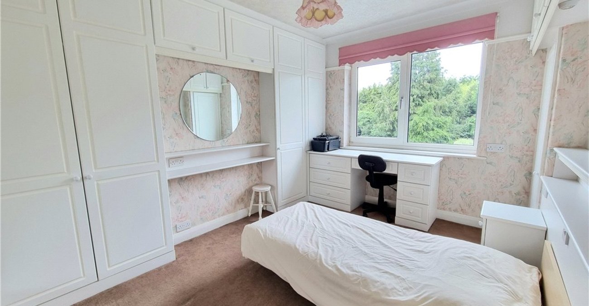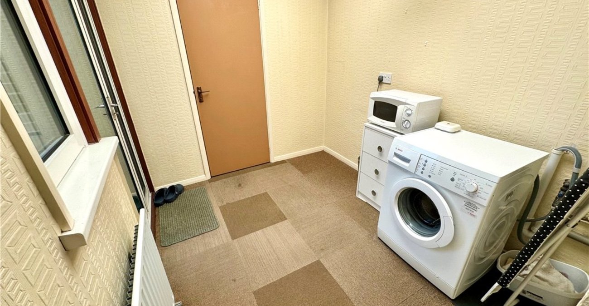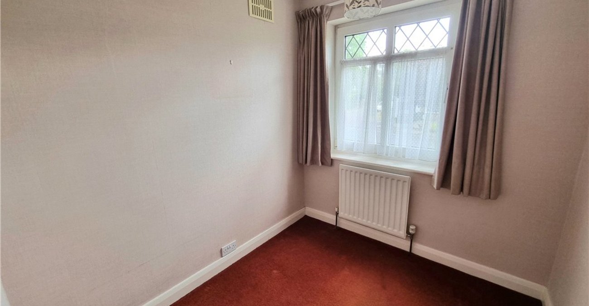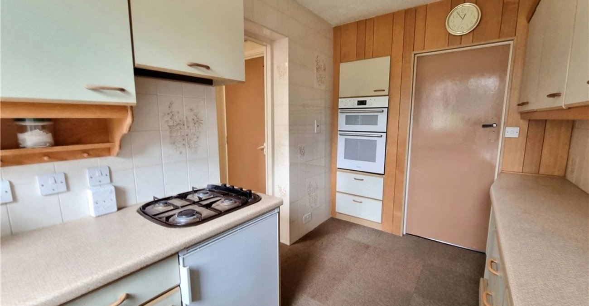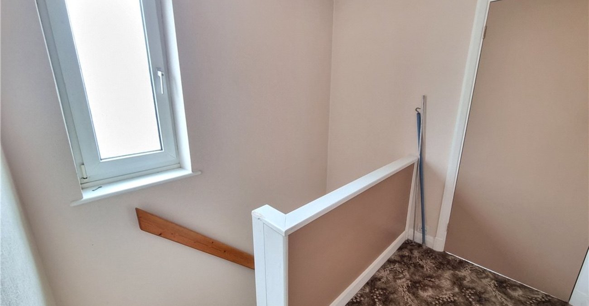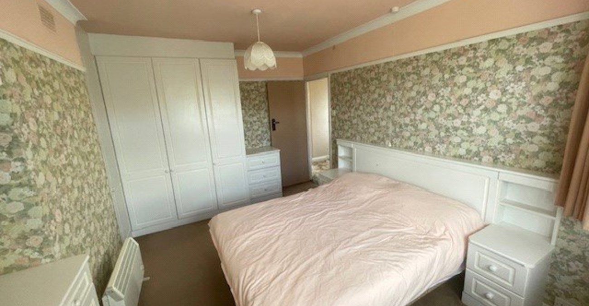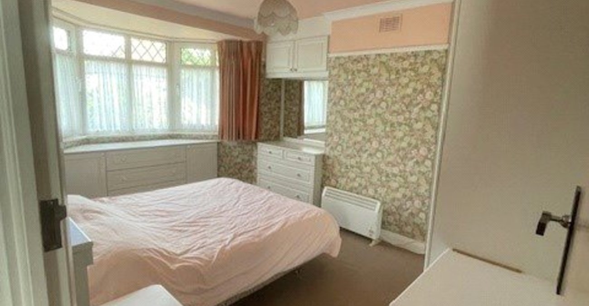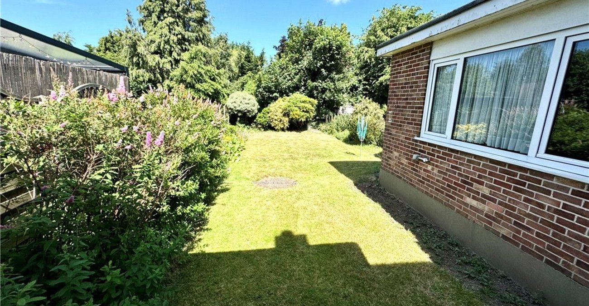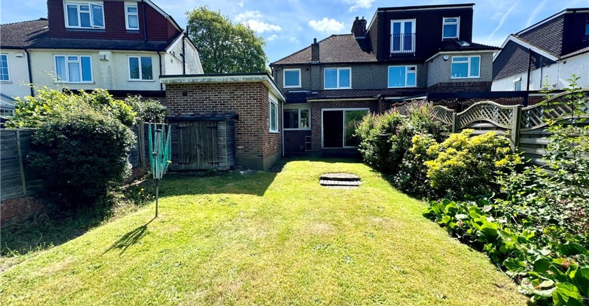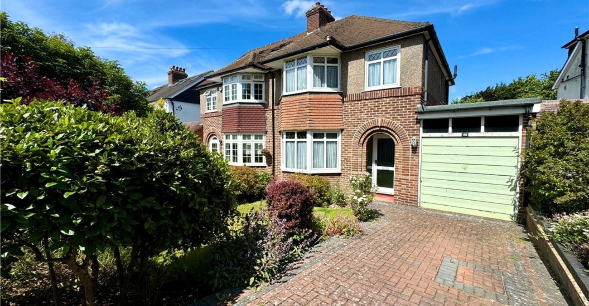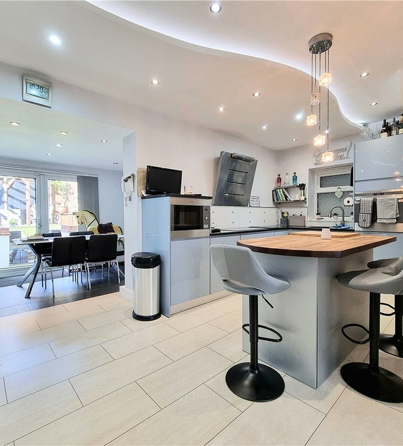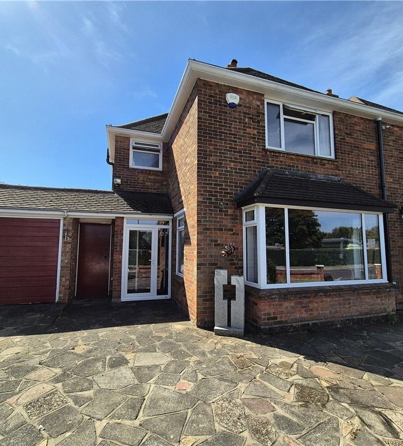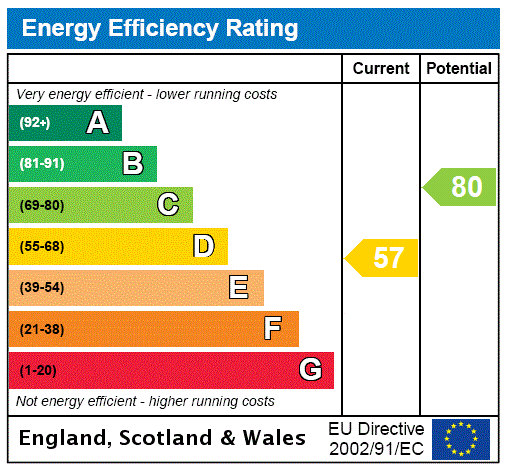
Property Description
** GUIDE PRICE £700,000 - £725,000 **
A four bedroom semi-detached house situated in a highly desirable road. The property is conveniently situated for Orpington Station & Darrick Wood School. The property is offered 'Chain Free'. * CENTRAL HEATING & DOUBLE GLAZING * TWO RECEPTION ROOMS * BEAUTIFUL GARDENS * DRIVEWAY & GARAGE * SOUGHT AFTER LOCATION * CHAIN FREE *
- Central Heating & Double Glazing
- Ground Floor Cloakroom
- Two Reception Rooms
- Beautiful Gardens
- Driveway & Garage
- Sought After Location
- Chain Free
Rooms
Entrance Hall:Double glazed door to front with double glazed side windows. Carpeted stairs to first floor with understairs storage area. Radiator and fitted carpet.
Lounge: 4.65m x 3.63mDouble glazed bay window to front, radiator and fitted carpet.
Dining Room: 6.07m x 3.02mDouble glazed sliding patio doors opening onto the pleasant rear garden. Double glazed window to side. Fitted carpet and radiator. Double glazed window to side.
Kitchen: 3.43m x 2.08mFitted with a matching range of wall and base units with work surfaces. Sink unit with drainer and mixer tap. Built in double oven, gas hob and extractor fan. Tiled walls. Double glazed window to rear. Access to:-
Utility Area/Rear Lobby: 2.67m x 2.16mDouble glazed window to side. Plumbing for washing machine. Radiator and skylight window.
Ground Floor Cloakroom:With wc and wash hand basin.
Bedroom 4: 4.55m x 2.82m(Situated on the ground floor). Double glazed window to side, radiator and carpet tiles.
Landing:Double glazed window to side, fitted carpet and access to loft.
Bedroom 1: 15.01 x 3.33mDouble glazed bay window to front, fitted carpet. A range of fitted bedroom furniture.
Bedroom 2: 4m x 3.33mDouble glazed window to rear with pleasant views over the rear garden. Fitted carpet, radiator. A range of fitted bedroom furniture.
Bedroom 3: 2.34m x 2.13mDouble glazed window to front, radiator and carpet.
Bathroom:Fitted with a matching four piece suite comprising panelled bath, walk in corner shower cubicle, countertop wash hand basin with storage units and wc with concealed cistern. Tiled walls. Double glazed window to side and rear.
