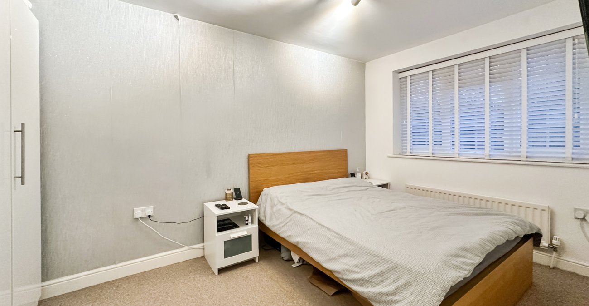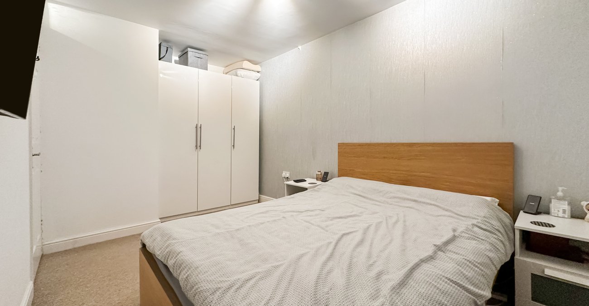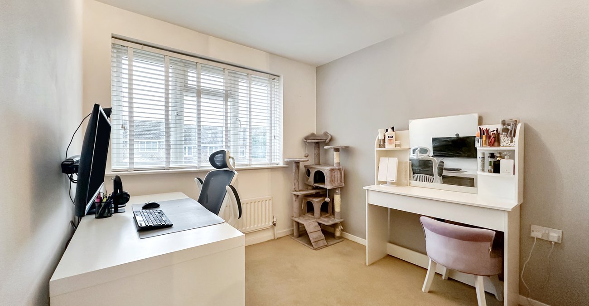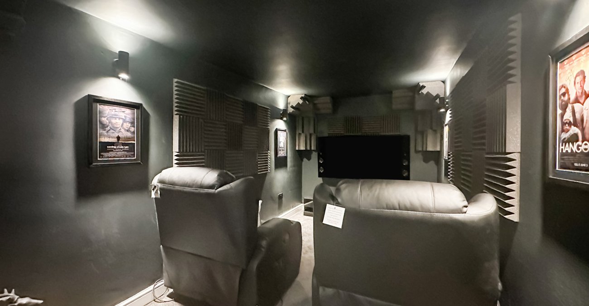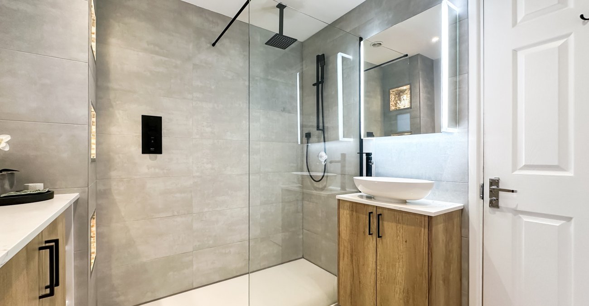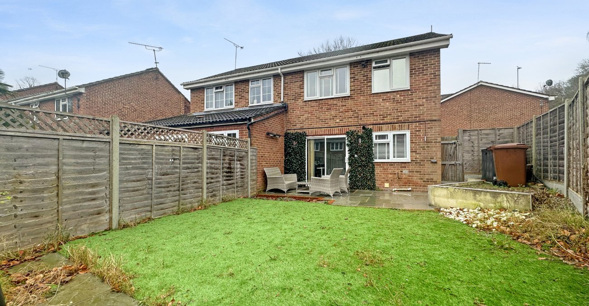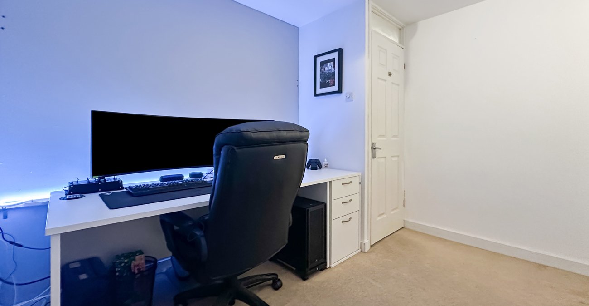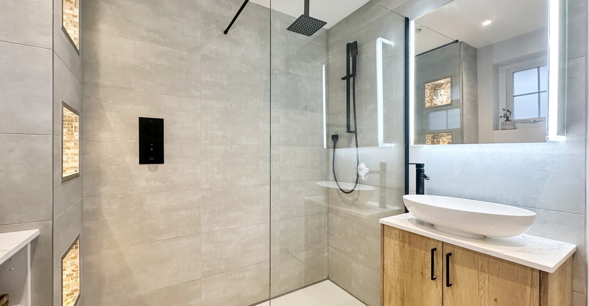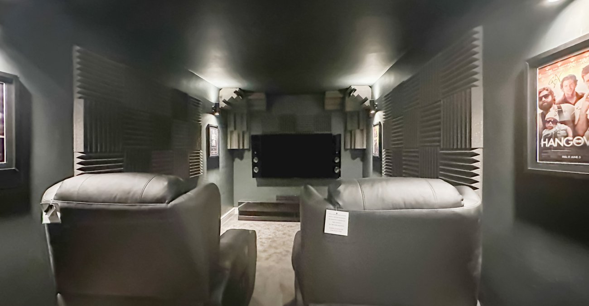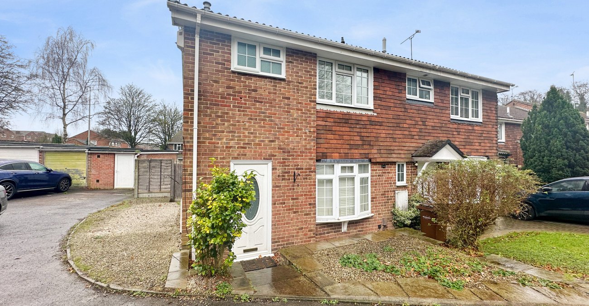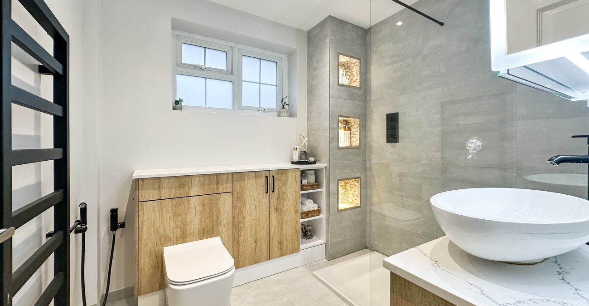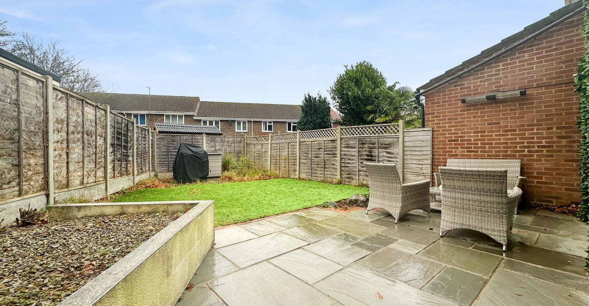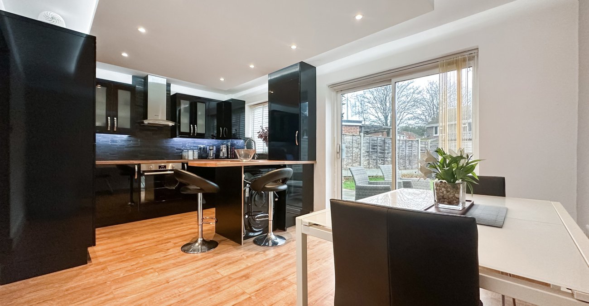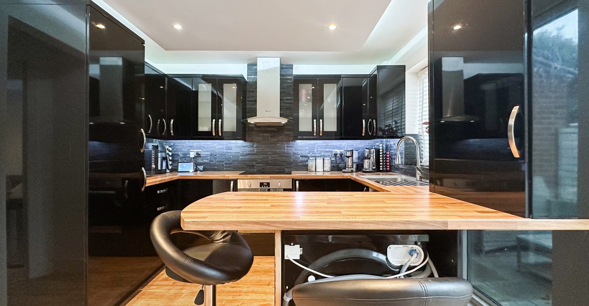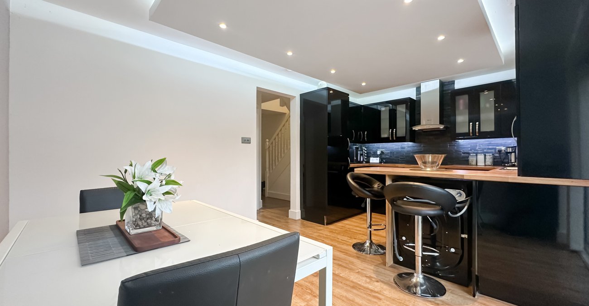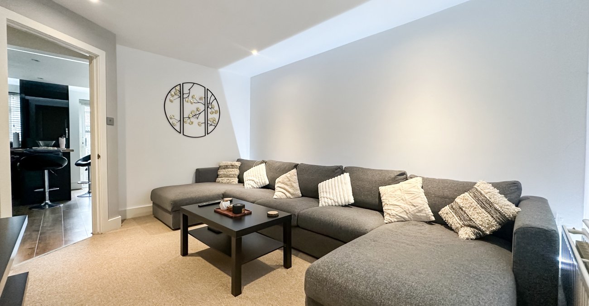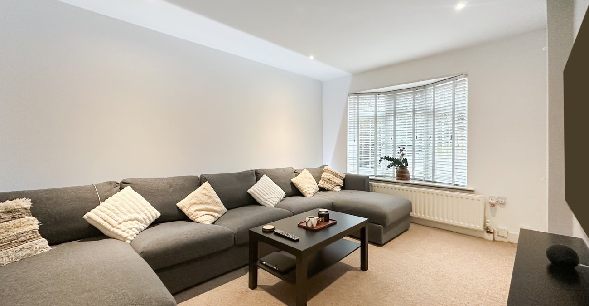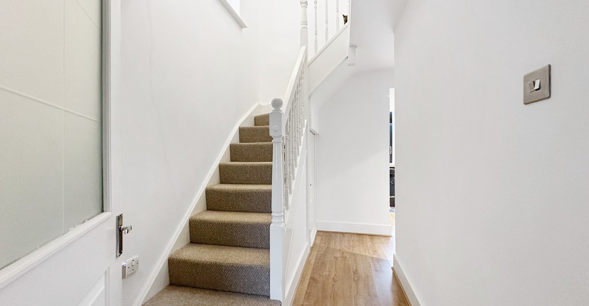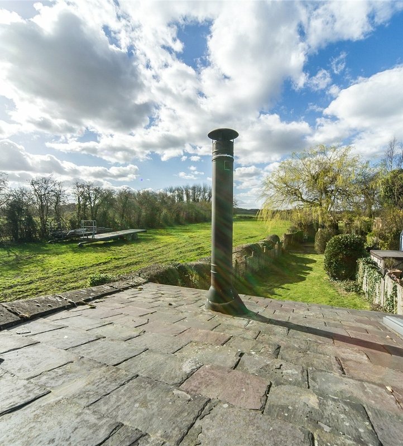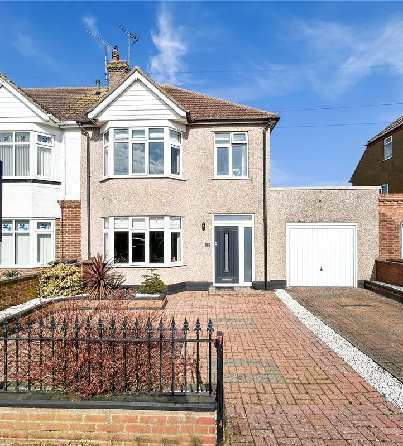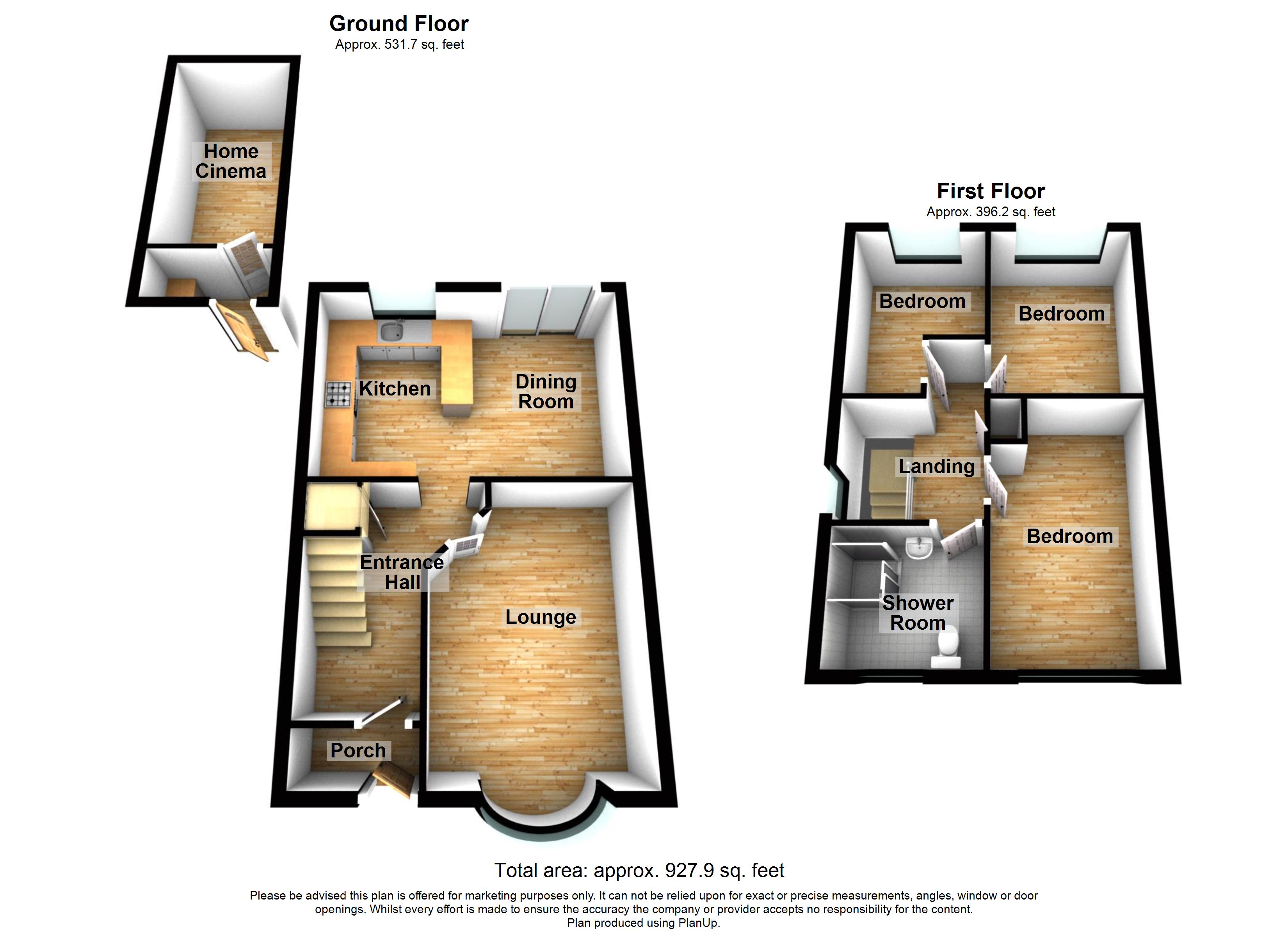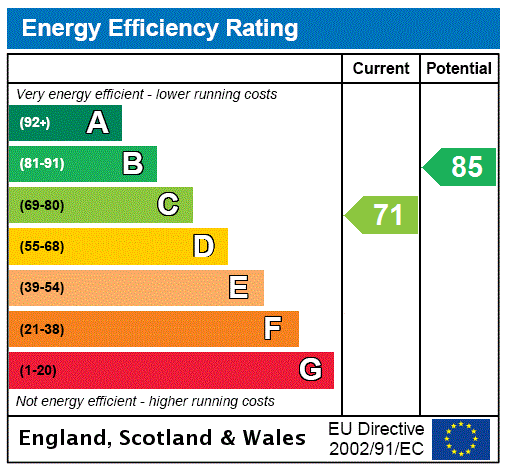
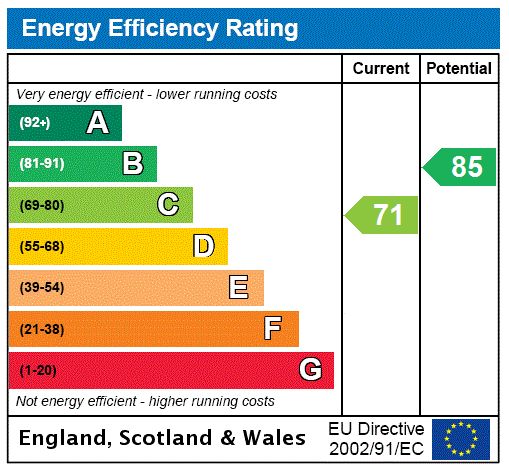
Property Description
Guide Price £350,000 - £375,000
Nestled in the sought-after Greenbank Close, Hempsted, this delightful 3-bedroom semi-detached home offers the perfect blend of comfort and convenience. Upon entering, you’re greeted by a spacious and light-filled living room, ideal for both relaxing and entertaining. The open-plan kitchen/diner is a fantastic feature, providing a modern space to cook and dine, with sliding doors leading to the well-maintained garden, creating a seamless indoor-outdoor flow.
Upstairs, you’ll find three generously-sized bedrooms, with the master offering ample space for storage and natural light. The family bathroom has been newly fitted to a high standard, featuring modern fixtures and fittings for a contemporary feel.
A standout feature of this property is the converted garage, now a stylish home cinema room—perfect for movie nights and entertaining guests.
The property also benefits from off-road parking, a private garden, and additional storage space, making it ideal for family living. Located in a quiet residential area, Greenbank Close offers excellent access to local amenities, schools, and transport links, ensuring convenience at every turn.
- 927.9 Square Feet
- Stunning Kitchen and Bathroom
- Garage Conversion to home Cinema
- Corner Plot Garden
- Excellent Local Schools
- 0.5 Miles to Hempstead Valley Shopping Centre
- Driveway to Side
- Viewing Highly Recommended
Rooms
Entrance 1.57m x 1.04mDouble glazed door to front.
Entrance Hallway 3.45m x 1.73mStairs to first floor. Understairs storage. Laminate flooring. Radiator.
Lounge 4.4m x 3.1mDouble glazed bay window to front. Storage cupboard. Carpet. Radiator.
Kitchen 4.95m x 3.58mDouble glazed doors and window to rear. Range of wall and base units with worksurface over. Oven and electric hob. Enclosed boiler cupboard. Integrated fridge freezer. Space for washing machine.
Landing 3.05m x 2.29mDouble glazed window to side. Access to part boarded loft via ladder. Carpet.
Bedroom One 4.57m x 2.5mDouble glazed window to front. Carpet. Radiator.
Bedroom Two 3.18m x 2.54mDouble glazed window to rear. Fitted wardrobes. Carpet. Radiator.
Bedroom Three 3.1m x 2.34mDouble glazed window to rear. Carpet. Radiator.
Bathroom 2.29mDouble glazed window to rear. Low level WC. Heated towel rail. Shower cubicle.
Home Cinema (Converted Garage) 4.1m x 2.26mPower & lighting. Carpet.
Rear GardenPatio. Lawn. Fenced in. North Facing.
ParkingOff Road and infront of garage.
