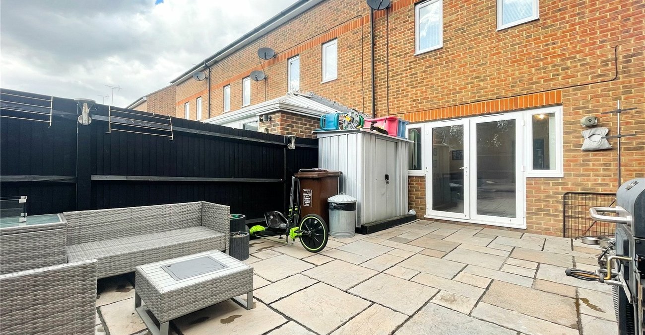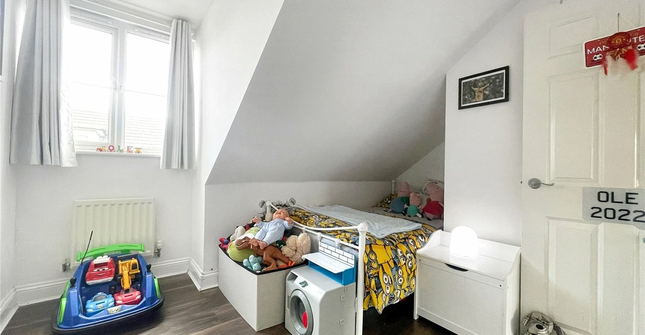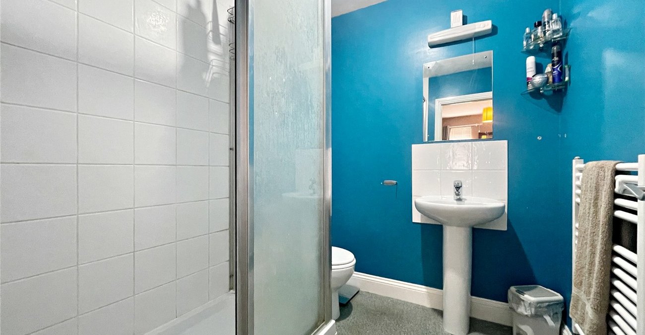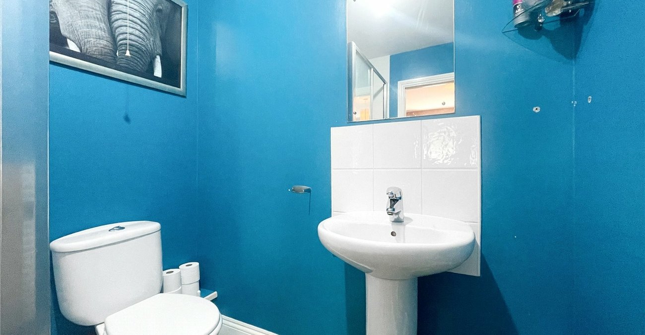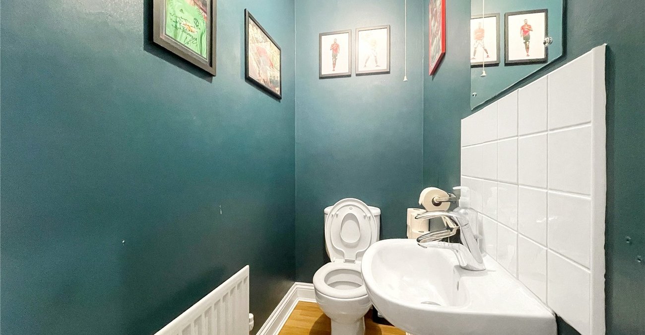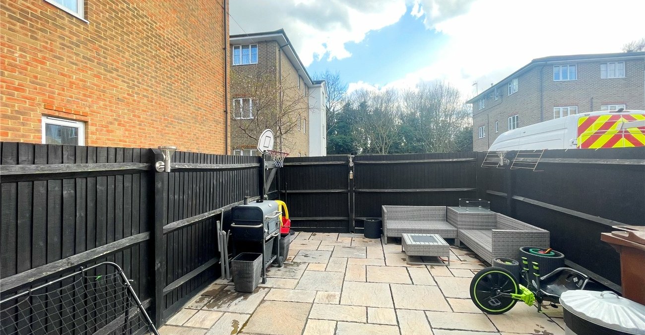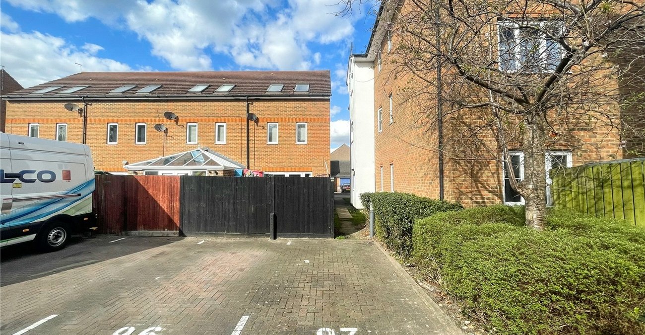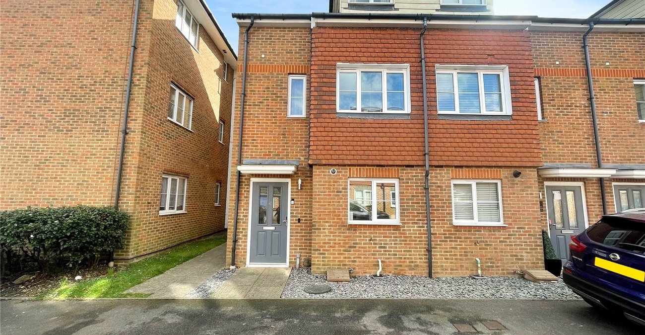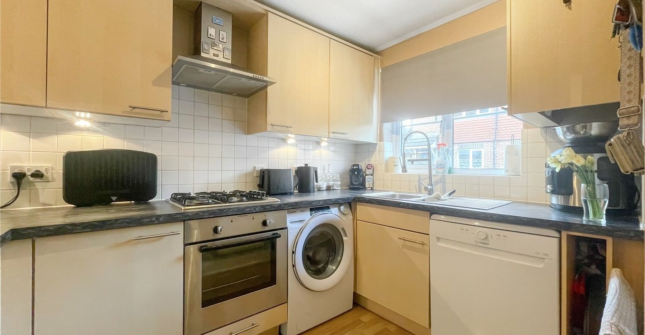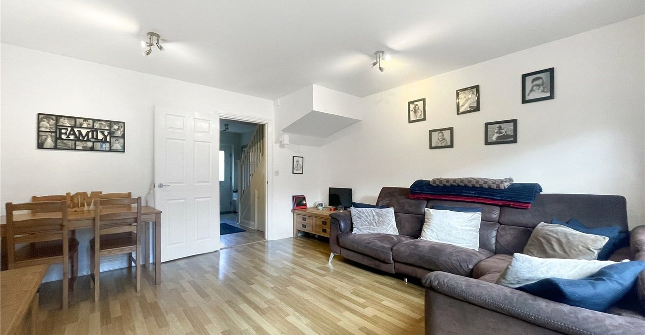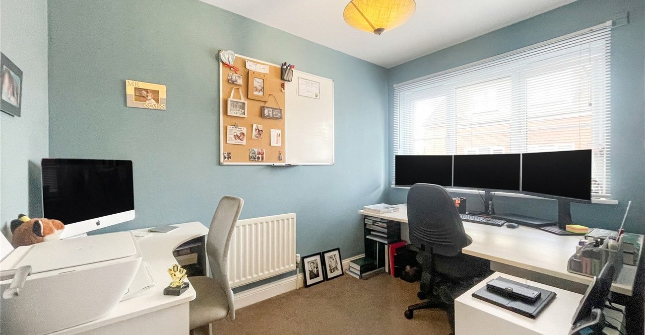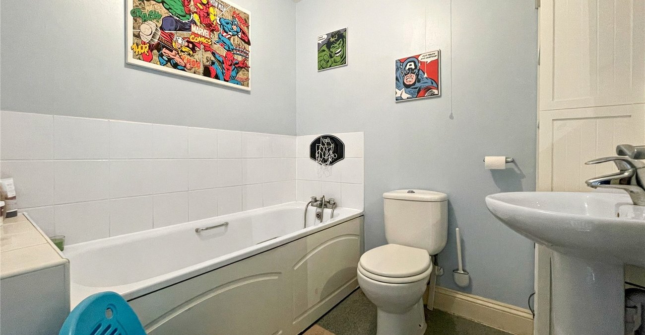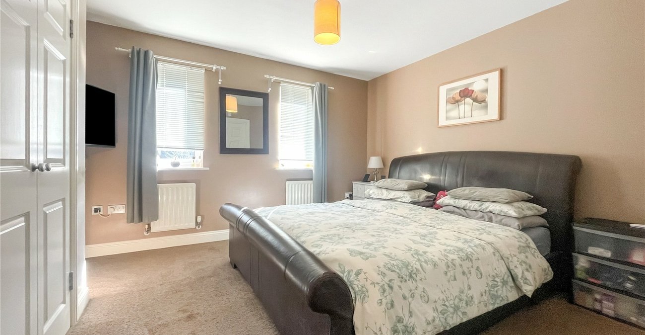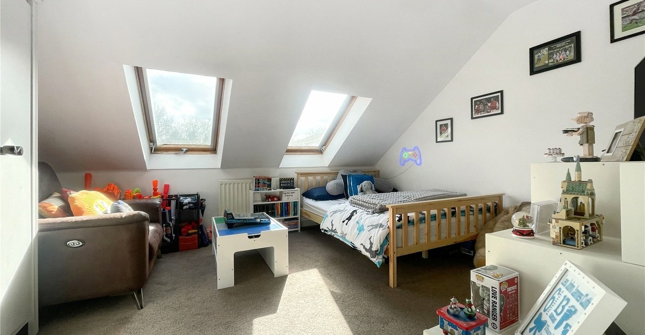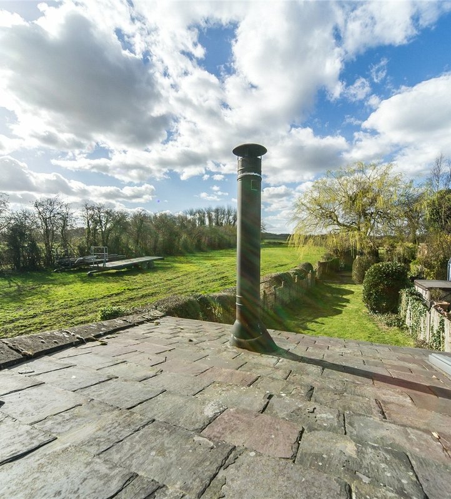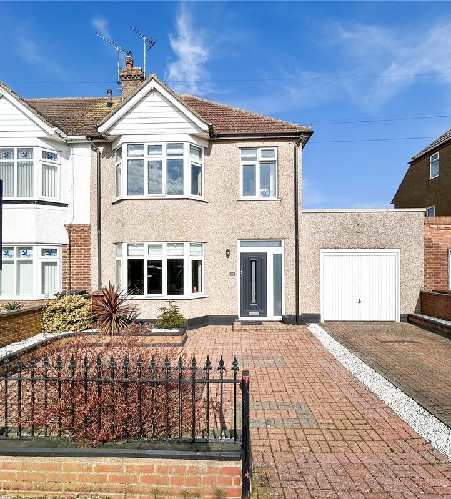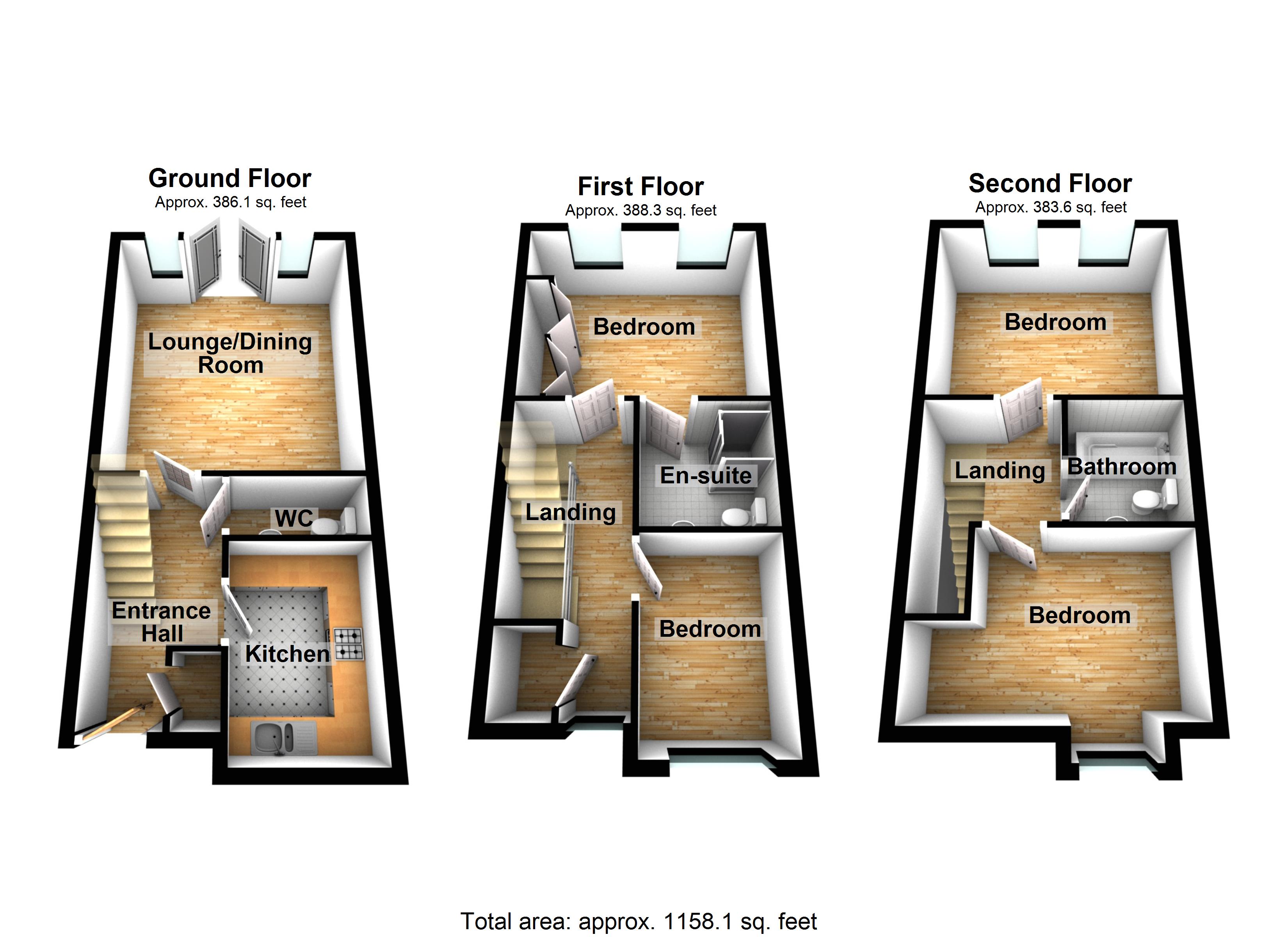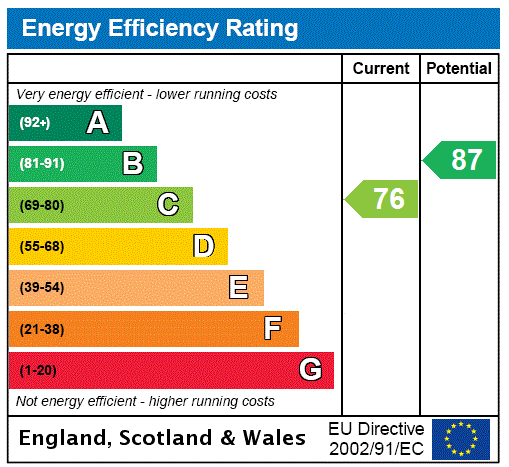
Property Description
Guide Price £350,000 - £375,000
Offering 1158.1 sq. ft of versatile living space, this home is ideal for families looking for comfort and convenience. The property features four well-proportioned bedrooms, two bathrooms, and a downstairs WC, ensuring ample space for everyone. The low-maintenance garden provides the perfect outdoor retreat, while the allocated parking space adds to the practicality of this fantastic home.
Located in a sought-after area, this property is just 1 mile from Gillingham Train Station, offering excellent transport links to London and beyond. Families will benefit from being within walking distance of local schools, including several primary and secondary options. The area is also well-served by local shops, supermarkets, cafes, and restaurants, providing everything you need close to home.
For those who enjoy the outdoors, Riverside Country Park is just a short walk away, offering scenic walks, open green spaces, and stunning riverside views—perfect for weekend strolls, cycling, or family picnics. Gillingham itself is a thriving town with a mix of modern amenities and historic charm, leisure facilities nearby, and easy access to the M2 for commuters.
A must-see property in a fantastic location—contact us today to arrange your viewing!
- 1158.1 Sq Ft
- Low Maintenance Garden
- Allocated Parking Space
- 2 Bathrooms & Downstairs WC
- 4 Bedrooms
- Perfect Family Home!
- 1 Mile to Gillingham Train Station
- Walking Distance to Local Schools & Amenities
- Riverside Country Park Nearby
- A Must-See!
Rooms
Entrance Hallway 3.85m x 1.94mDouble glazed door to front. Laminate flooring. Radiator.
Cloakroom 1.66m x 0.94mLow level WC. Wash hand basin. Laminate flooring. Radiator.
Lounge 4.57m x 4.17mTwo double glazed windows to rear. Double glazed French doors to rear. Laminate flooring. Radiator.
Kitchen 3.04m x 2.07mDouble glazed window to front. Range of wall and base units with worksurface over. Space for appliances. 1 and 1/2 bowl stainless steel sink. Built in oven and gas hob with extractor over. Laminate flooring. Radiator.
Landing 4.8m x 0.88Double glazed window to front. Airing cupboard. Carpet.
Study 3m x 2.11mDouble glazed window to front. Carpet. Radiator.
Bedroom One 4.18m x 3.42mTwo double glazed window to rear. Built in storage. Carpet. Two radiators.
Ensuite 2.09m x 1.84mLow level WC. Wash hand basin. Shower. Heated towel rail. Laminate flooring.
Second Floor Landing 3.58m x 1.94mAccess to boarded loft. Carpet.
Bedroom Two 4.17m x 3.42mDouble glazed window to rear. Velux windows. Carpet. Radiator.
Bedroom Three 4.25m x 3.09mDouble glazed window to front. Velux windows. Laminate flooring. Radiator.
Bathroom 2.01m x 1.84mLow level WC. Wash hand basin. Bath. Laminate flooring.
Front GardenOutside tap.
Rear Garden 15ftStorage area. Patio area. rear access. Power point.
ParkingAllocated parking space to rear.
