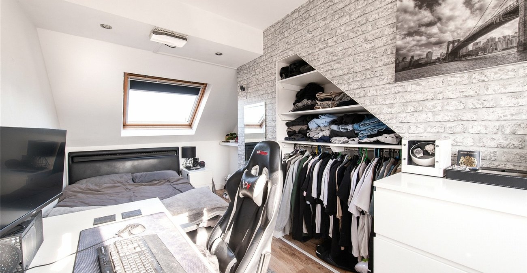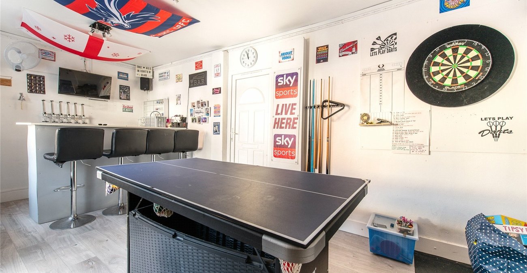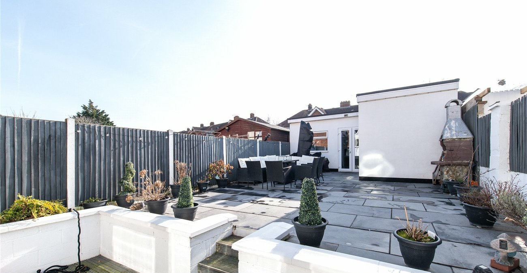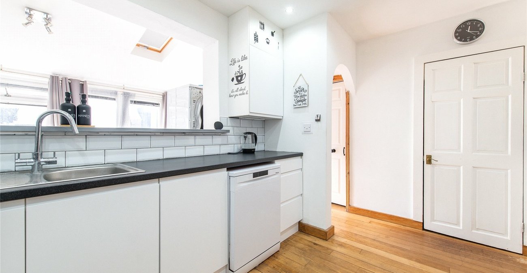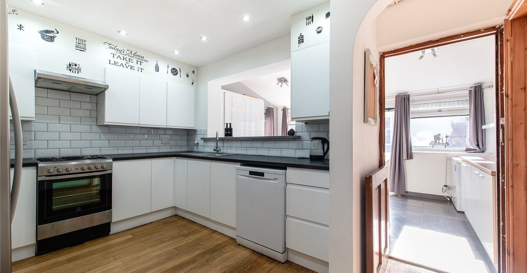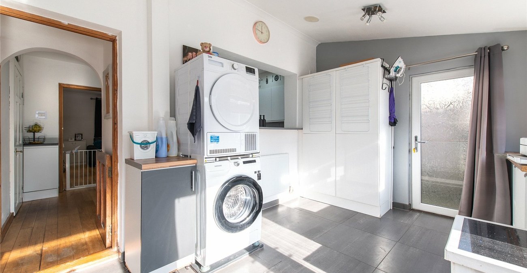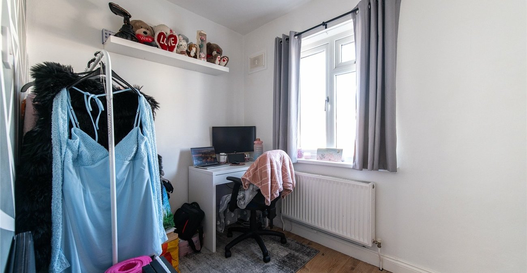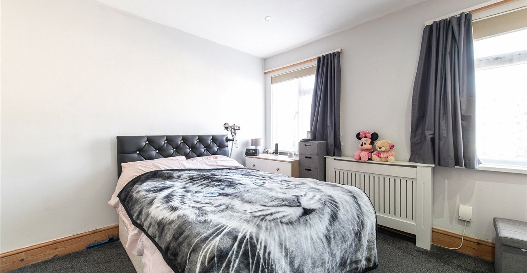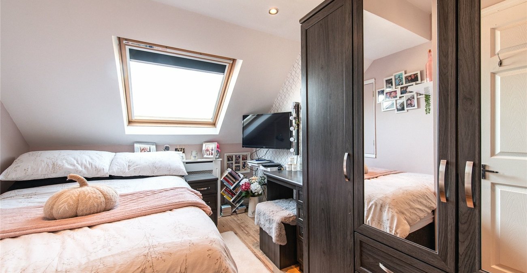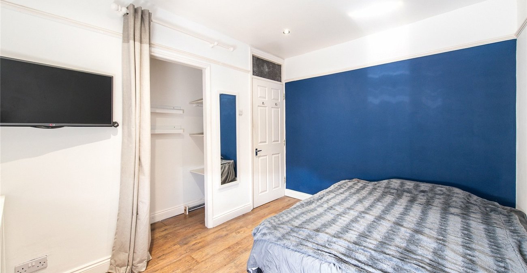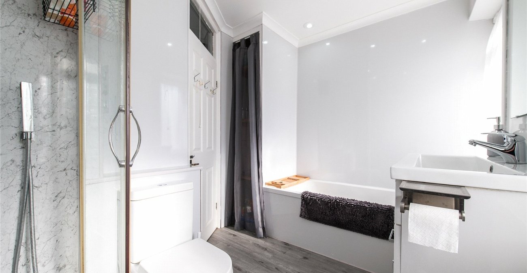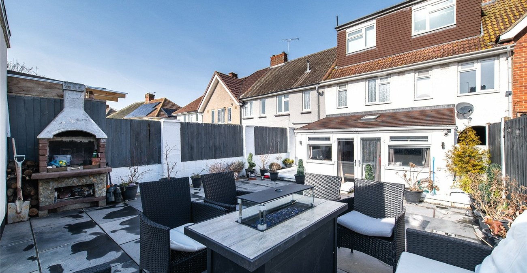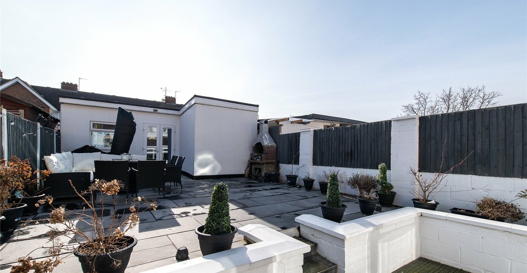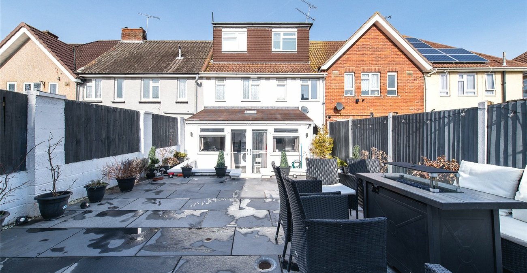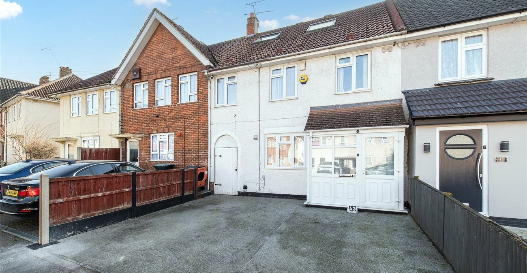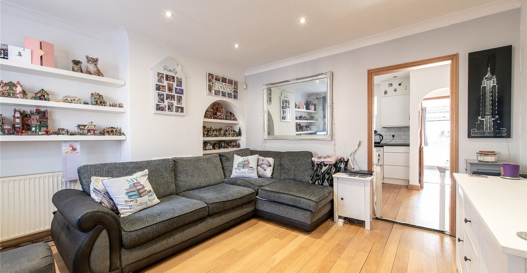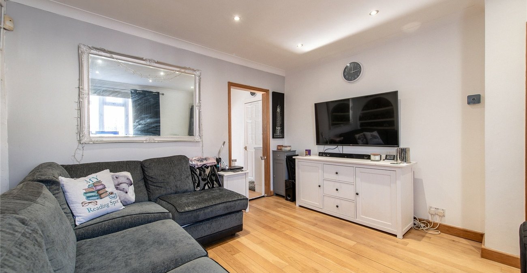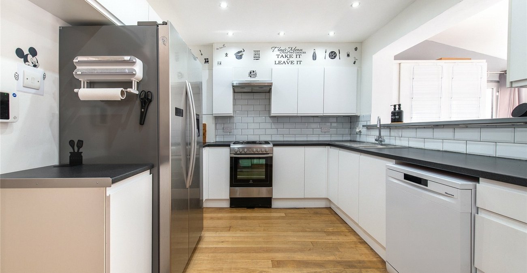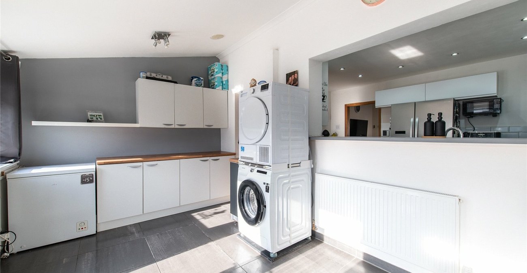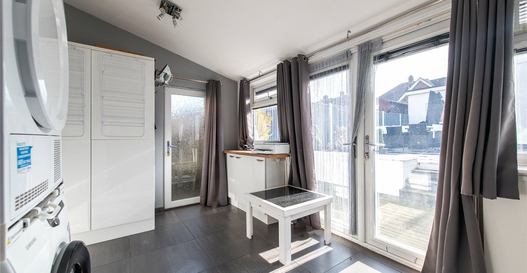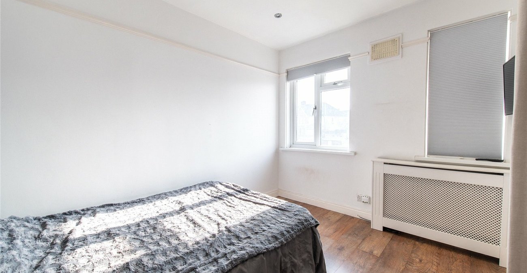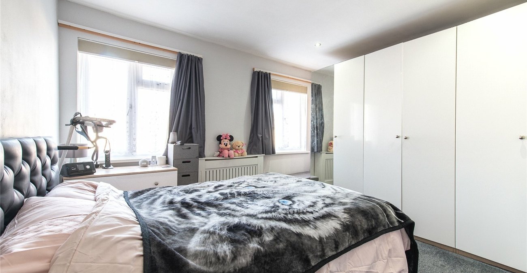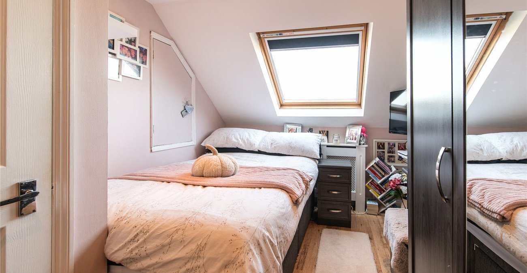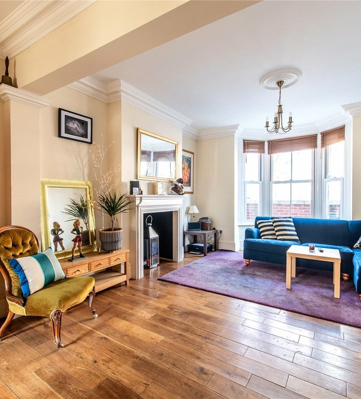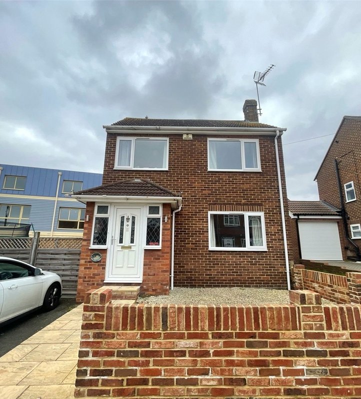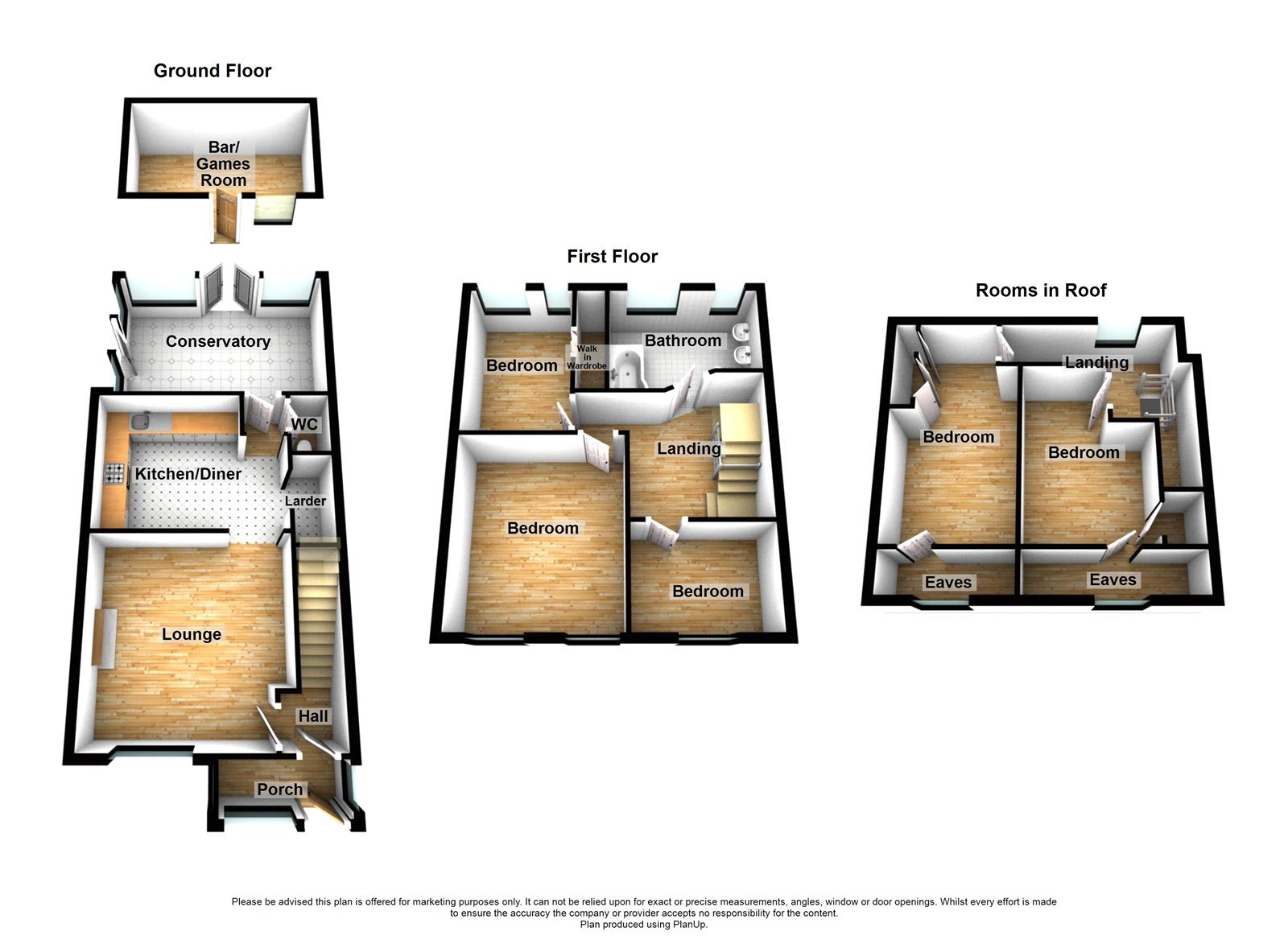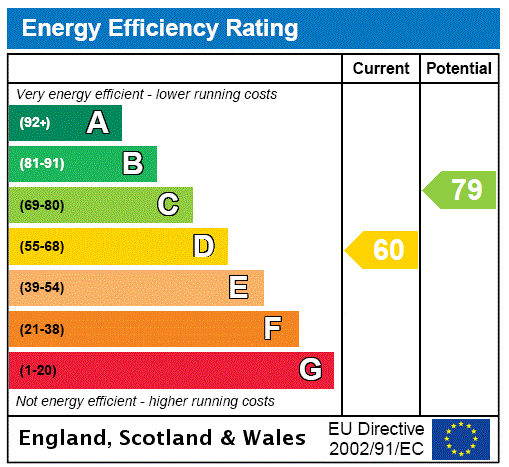
Property Description
GUIDE PRICE £375000-£425000. OPEN HOUSE SATURDAY 1ST MARCH by APPOINTMENT ONLY This EXTENDED FIVE BEDROOM MID TERRACED HOUSE with OFF ROAD offers spacious accommodation throughout and is ideal for a GROWING FAMILY. The accommodaiton consists of ENTRANCE HALL, LOUNGE, MODERN FITTED KITCHEN with GROUND FLOOR CLOAKROOM and a CONSERVATORY/GARDEN ROOM/UTILITY EXTENSION to the rear. Upstairs has THREE BEDROOMS and MODERN FITTED FAMILY BATHROOM with another TWO DOUBLE BEDROOMS UPSTAIRS on the SECOND FLOOR. The rear garden has DECKED and PAVED PATIO AREAS which lead to a DETACHED 19'3 x 10'0 BAR/GAMES ROOM with built in storage cupboard. The property is within WALKING DISTANCE of local amenities including SHOPS, SCHOOLS and BUS ROUTES. Call now to reserve your viewing slot.
- Entrance Hall
- Lounge to Front
- Modern Fitted Kitchen
- Ground Floor Cloakroom
- Double Glazed Conservatory
- Set over 3 Floors
- Landscaped Rear Garden
- 19' Bar/Games Room
- Viewing Strongly Recommended
Rooms
HallwayFront door into; Wood floor. Stairs to first floor.
GF W.C.: 1.3m x 0.81mWood flooring. Wash hand basin. Low level w.c.
Lounge: 3.96m x 4.06mDouble glazed window to front. Wood flooring. Radiator. Access to;
Kitchen: 4m x 2.82mModern fitted wall and base units. Wood floor. Space for appliances. Inset spotlights. Roll topped work surfaces. Stainless steel sink drainer unit with mixer tap. Built in storage cupboard. Cupboard housing gas boiler. Radiator.
Conservatory: 4.62m x 2.97mDouble glazed window to rear. Double glazed door to garden. Cupboard housing gas boiler. Radiator. Wall and base units. Tiled floor.
Landing:Stairs to second floor. Carpet. Inset spotlights. Doors to:-
Master Bedroom 3.73m x 3.7m2 x double glazed windows to front. Inset spotlights. Radiator. Carpet.
Bedroom 2: 3.3m x 2.62m2 x double glazed windows to rear. Laminate flooring. Radiator. Built-in storage cupboard. Coved ceiling. Walk in wardrobe.
Bedroom 3: 4.57m x 2.57mDouble glazed window to rear. Laminate floor. Radiator.
Bathroom: 3.15m x 2.3m2 x double glazed windows to rear. Modern white fitted suite. Panelled bath. Vanity wall and base unit. Low level W/C. Built in shelved recess. Tiled shower cubicle. Coved ceiling. Inset spotlights. Radiator. Mixer tap.
Second Floor Landing:Double glazed window to rear. Carpet. Doors to .
Bedroom 4: 3.73m x 2.6mDouble glazed velux window. Laminate flooring. Radiator. Projector screen. Inset spotlights. Shelving.
Bedroom 5: 2.74m x 2.08mDouble glazed velux window. Laminate flooring. Radiator. Inset spotlights. Eaves storage.
