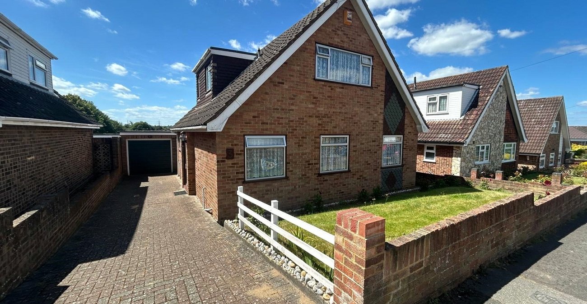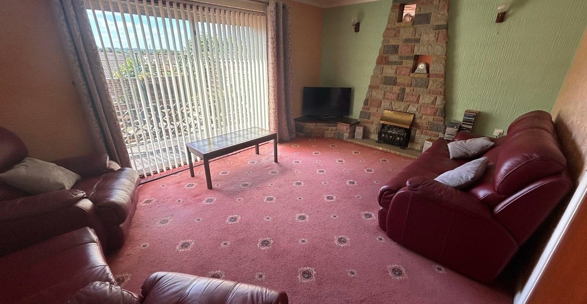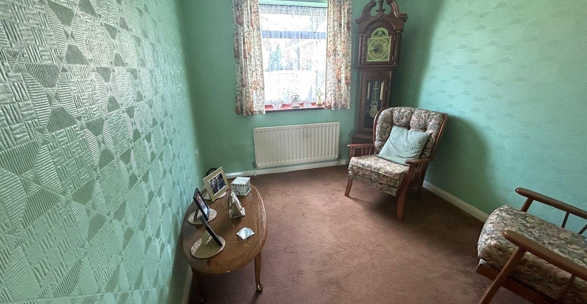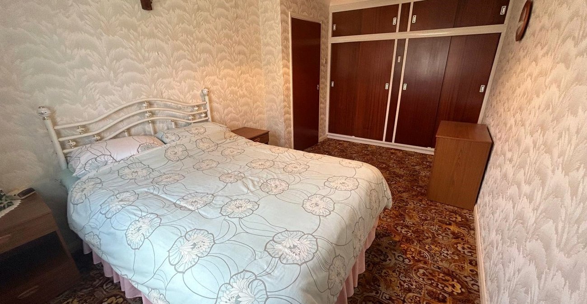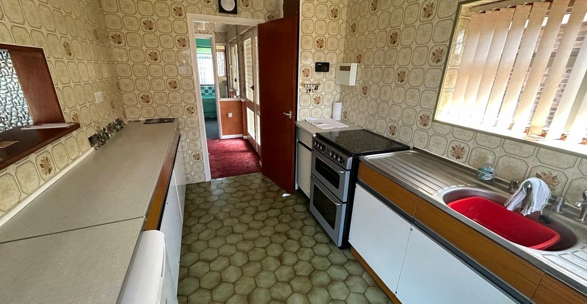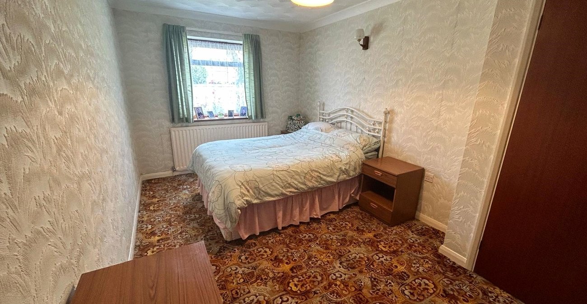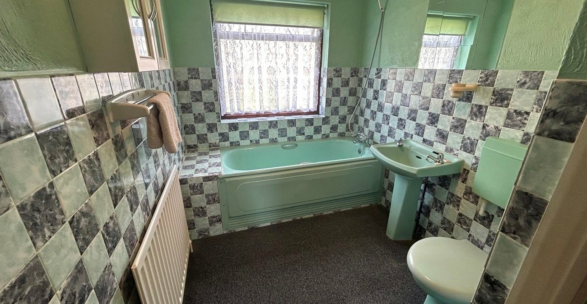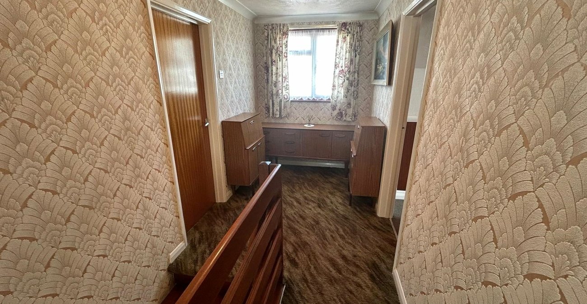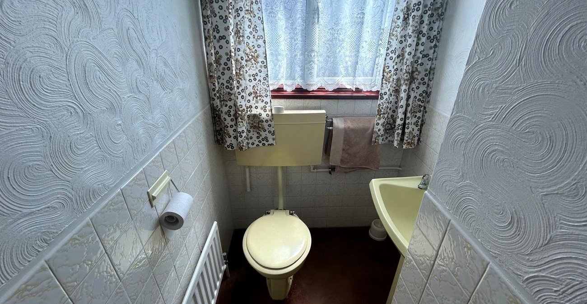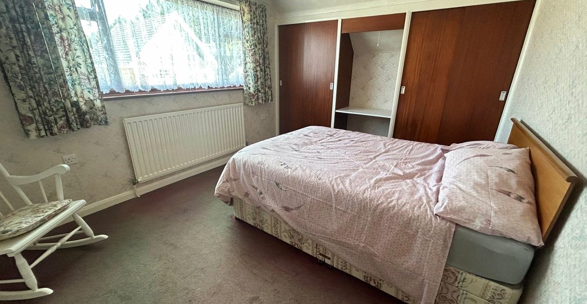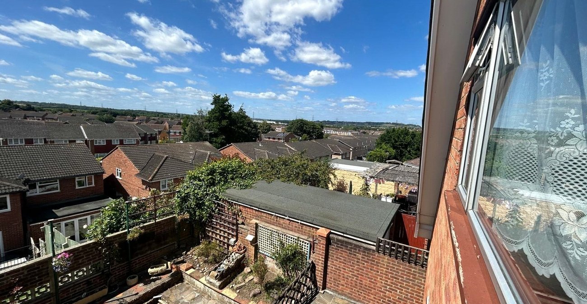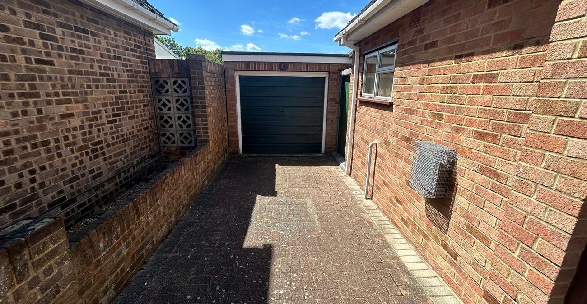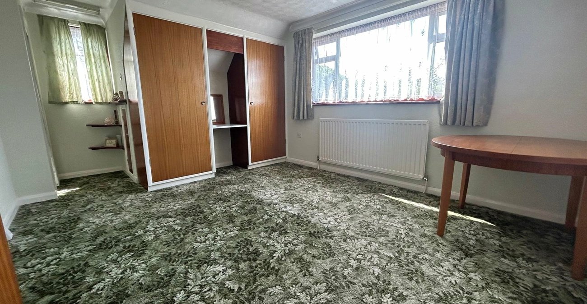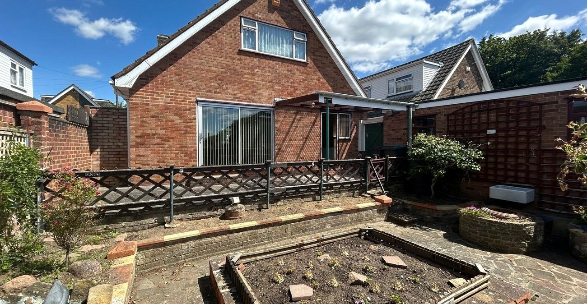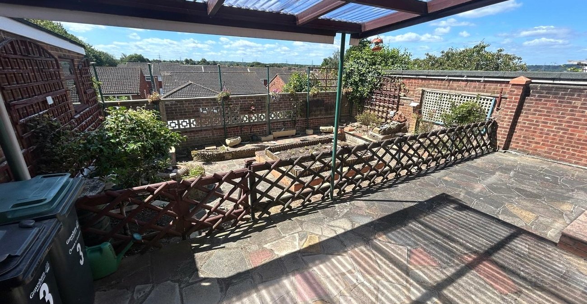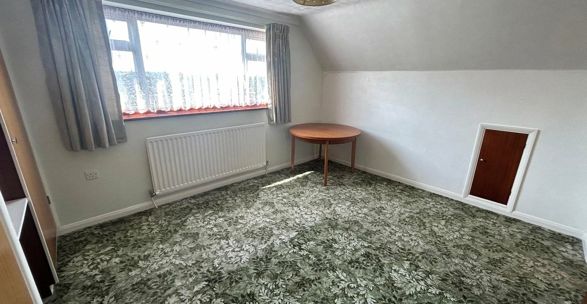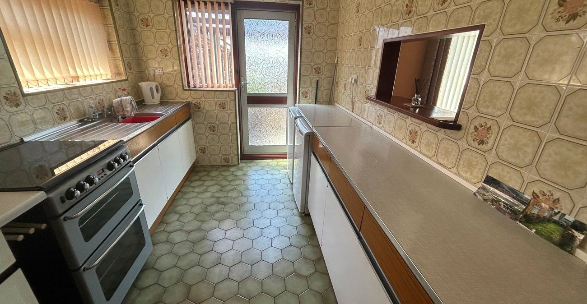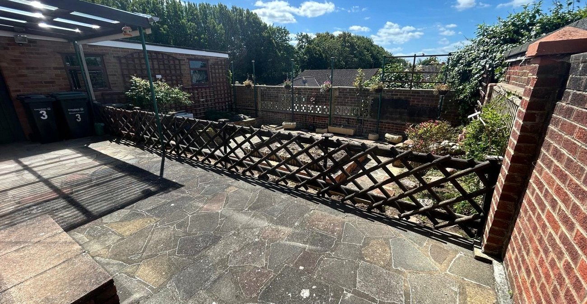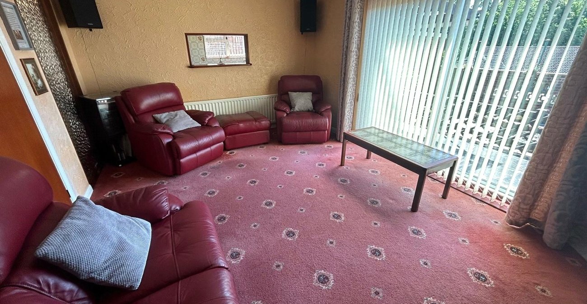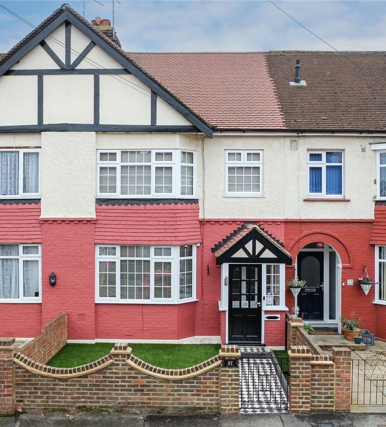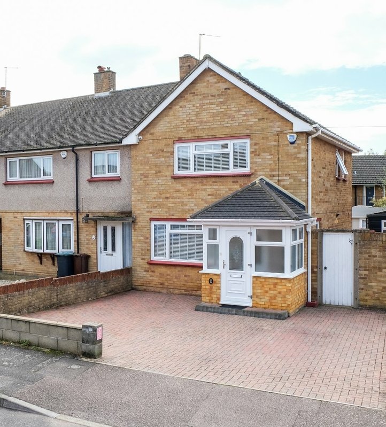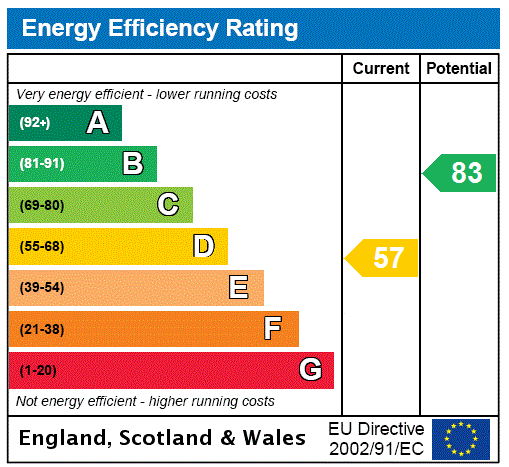
Property Description
GUIDE PRICE £375000-£400000. Situated in a popular close in the PAINTERS ASH area of NORTHFLEET is this THREE BEDROOM DETACHED CHALET STYLE HOUSE which is offered with the benefit of NO FORWARD CHAIN. The accommodation comprises ENTRANCE HALL, LOUNGE, DINING ROOM, KITCHEN, GROUND FLOOR BEDROOM, GROUND FLOOR BATHROOM and TWO BEDROOMS and SEPARATE W.C to the first floor. Externally is a SOUTH FACING MAINLY PAVED REAR GARDEN with a DETACHED GARAGE. OWN DRIVE and LAWNED FRONT GARDEN. Call today to view.
- Two Reception Rooms
- Fitted Kitchen
- Ground Floor Bedroom
- Ground Floor Bathroom
- Two First Floor Bedrooms
- Double Glazing
- Gas Central Heating
- South Facing Patio Garden
- No Chain Involved
Rooms
Porch:Frosted double glazed entrance door. Tiled flooring. Frosted door to entrance hall. Door to:-
Entrance Hall: 4.04m x 1.8mCarpet. Radiator. Open plan staircase to first floor. Doors to:-
Lounge: 4.85m x 3.4mDouble glazed sliding patio door to garden. Carpet. Radiator. Stone fireplace. Coved and textured ceiling.
Dining Room: 3.05m x 2.46mDouble glazed window to front. Carpet. Radiator. Coved and textured ceiling.
Kitchen: 3.38m x 2.36mDouble glazed window to side. Double glazed window to rear. Frosted double glazed door to garden. Fitted wall and base units with roll top work surface over. Double drainer sink unit. Tiled walls. Tiled flooring. Coved ceiling.
GF Bathroom: 3.07m x 1.96mFrosted double glazed window to front. Matching suite comprising panelled bath. Pedestal wash hand basin. Low level w.c. Carpeted tiled flooring. Radiator. Partly tiled walls. Plumbing for washing machine.
GF Bedroom 1: 4.47m x 2.72mDouble glazed window to front. Carpet. Radiator. Coved and textured ceiling. Fitted wardrobes.
First Floor Landing:Double glazed window to side. Carpet. Coved and textured ceiling. Access to loft. Doors to:-
Bedroom 2: 5.18m (Narrowing to 3.66m) x 3.4mDouble glazed window to rear. Carpet. Radiator. Built-in airing cupboard housing hot water cylinder. Eaves storage cupboard. Built-in wardrobes.
Bedroom 3: 3.76m x 3.1mDouble glazed window to front. Carpet. Radiator. Fitted wardrobe cupboard. Built-in wardrobe. Eaves storage. Coved and textured ceiling.
W.C.:-Frosted double glazed window to side. Low level w.c. Pedestal wash hand basin. Tiled walls. Coved and textured ceiling.
