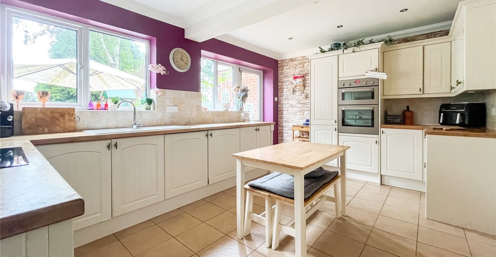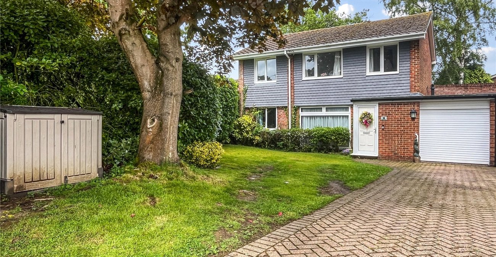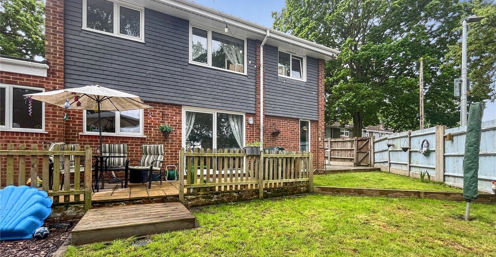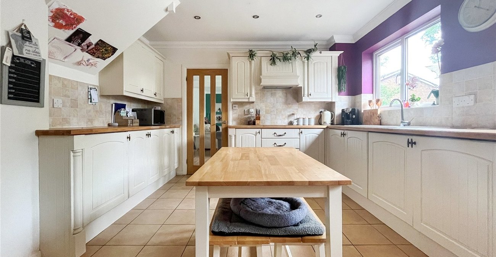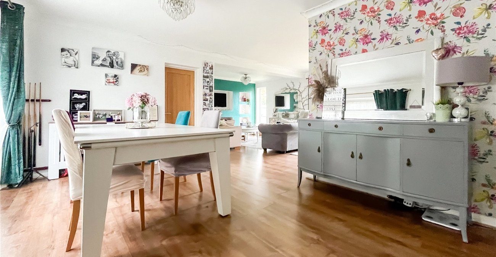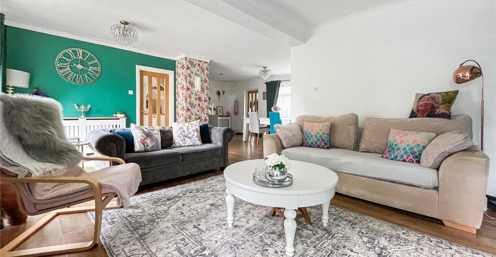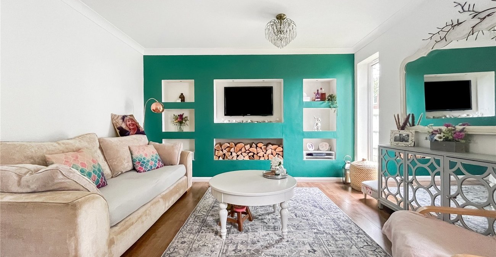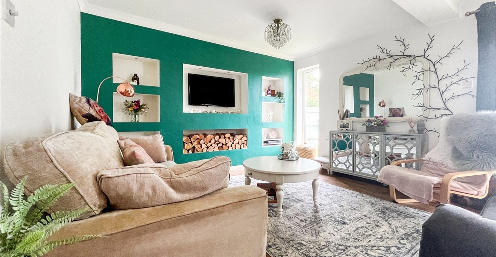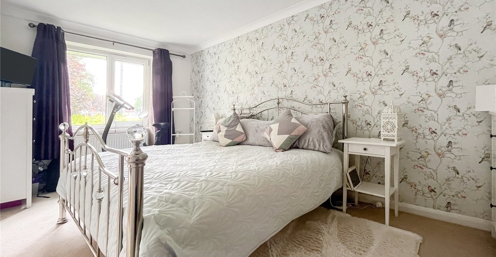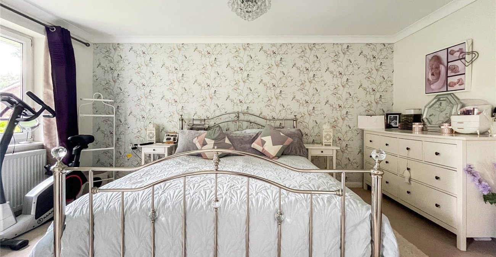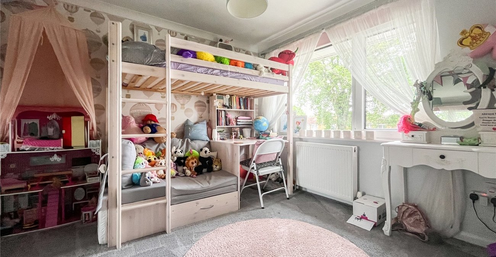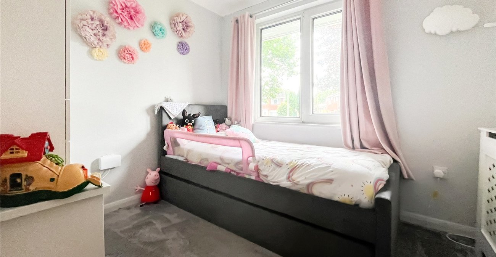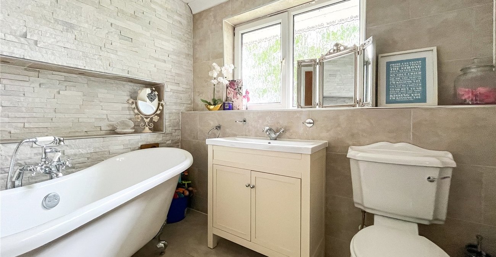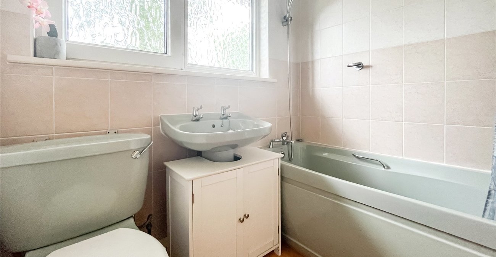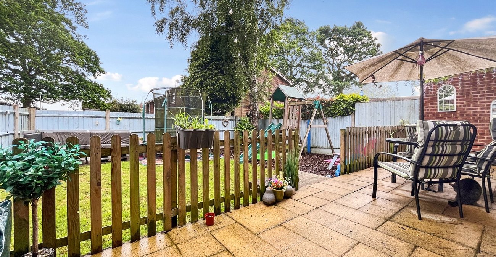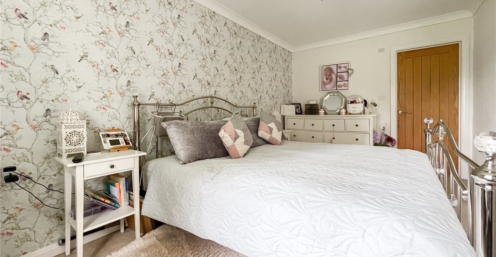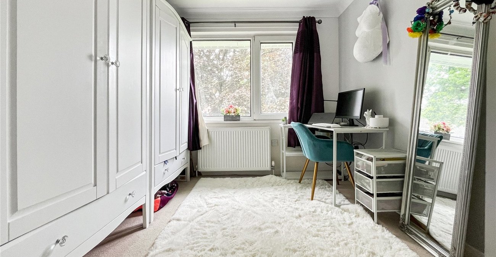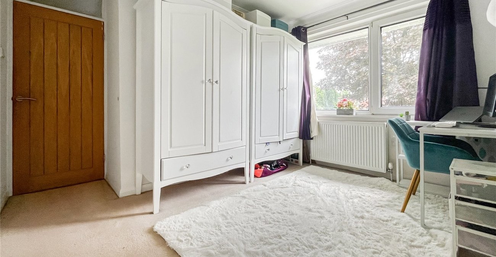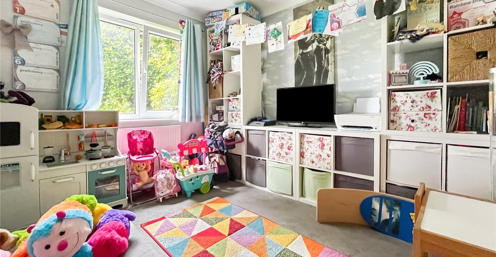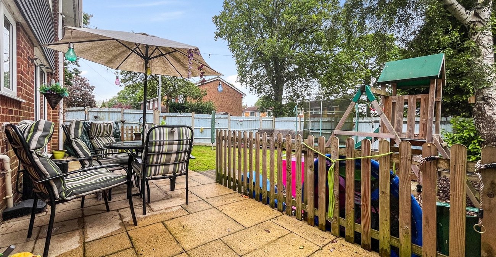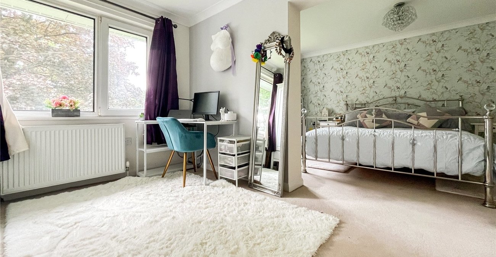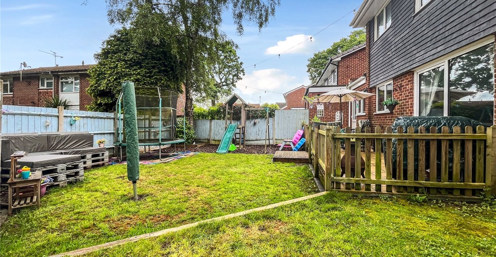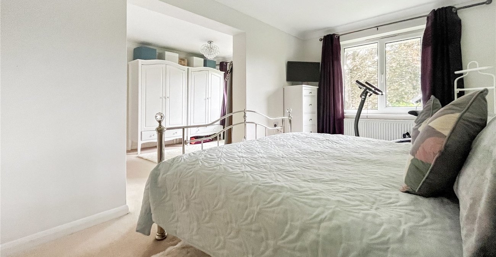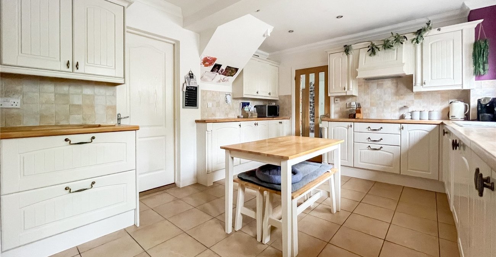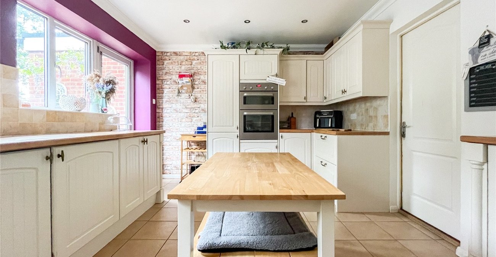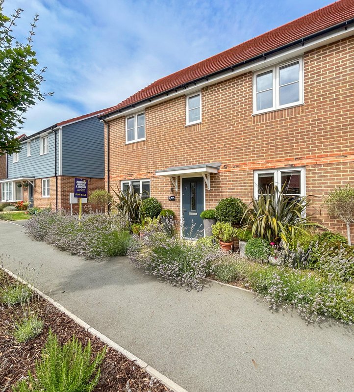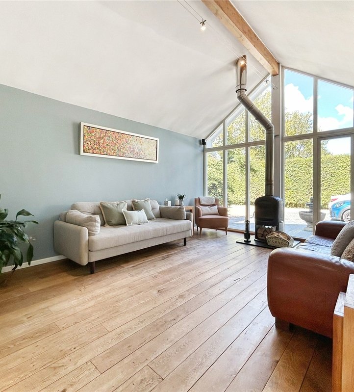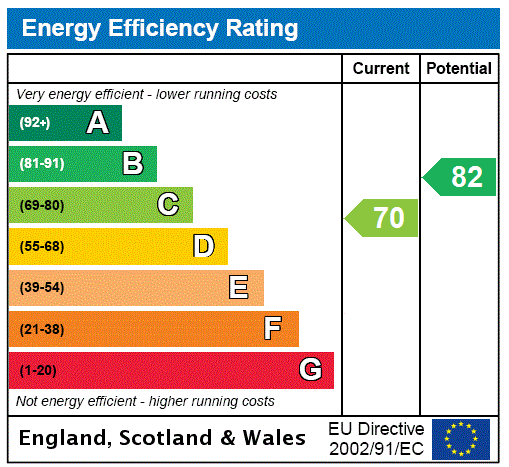
Property Description
Robinson Michael and Jackson are delighted to offer this spacious 4 bed, 1537 sqft home in Hawbeck Road, Parkwood. Walk to schools, garage and driveway, flexible layout, modern finishes, landscaped garden, Must-see!
- 1537 Square Feet
- Walking Distance to Schools
- Excellent Local Amenities
- North Facing Rear Garden
- Ensuite and Dressing Room to Master Bedroom
- Large Block Paved Driveway to Front
- Viewing Highly Recommended
Rooms
Entrance 2.13m x 1.57mDoor to front. Double glazed door to side. Vinyl flooring.
Lounge 5.82m x 3.84mDouble glazed door and window to rear. Media wall. Laminate flooring. Radiator.
Dining Room 5.4m x 3.28mDouble glazed window to front. Stairs to first floor. Understairs storage. Two radiators.
Bedroom Four/Office 3.28m x 2.67mDouble glazed window to front. Carpet. Radiator.
Kitchen 4.78m x 3.7mDouble glazed door to rear. Two double glazed windows to rear. Range of wall and base units with worksurface over. Double oven and electric hob. Integrated washing machine. Access to garage. Tiled flooring.
Landing 2.97m x 1.85mAiring cupboard. Carpet.
Bedroom One 5m x 2.67mDouble glazed window to front. Carpet. Radiator.
Dressing Room 3.58m x 3.43mDouble glazed window to front. Carpet. Radiator.
Ensuite 2.64m x 1.9mDouble glazed window to rear. Low level WC. Vanity wash hand basin. Roll top bath. Tiled flooring. Heated towel rail.
Bedroom Two 3.8m x 3.43mDouble glazed window to rear. Fitted wardrobes. Carpet. Radiator.
Bedroom Three 2.72m x 2.64mDouble glazed window to front. Carpet. Radiator.
Bathroom 1.9m x 1.65mDouble glazed window to rear. Low level WC. Pedestal wash hand basin. Bath with shower attachment. Laminate flooring.
Rear GardenPatio and lawn. Fenced in. Tap. North facing.
GarageElectric shutter door.
ParkingBlock paved driveway to front.
