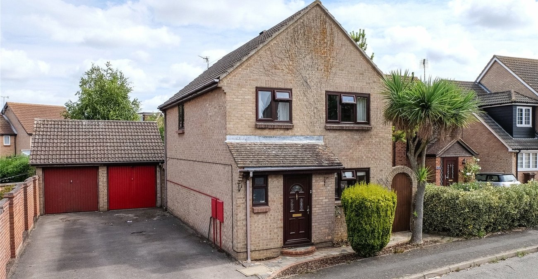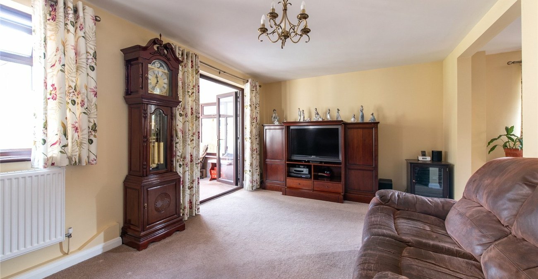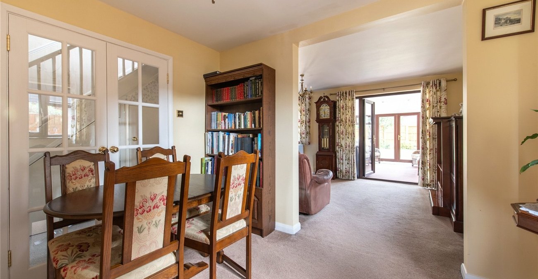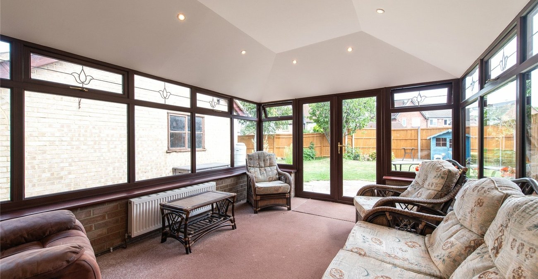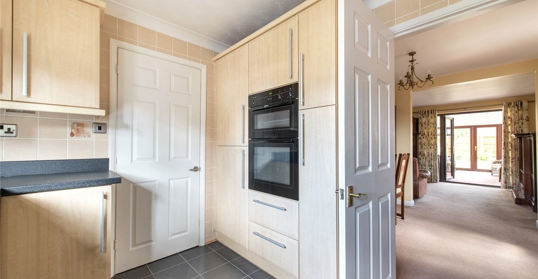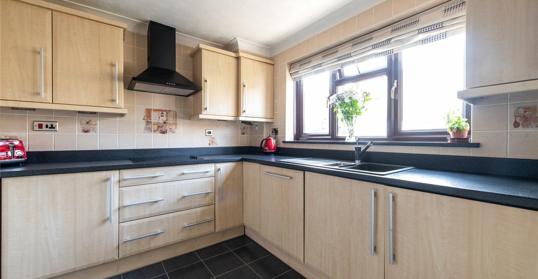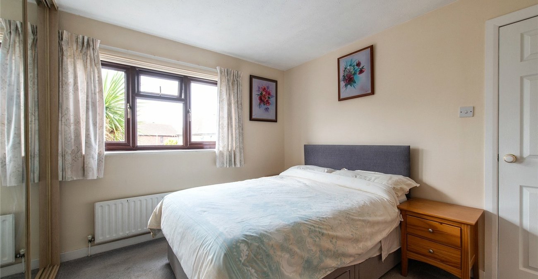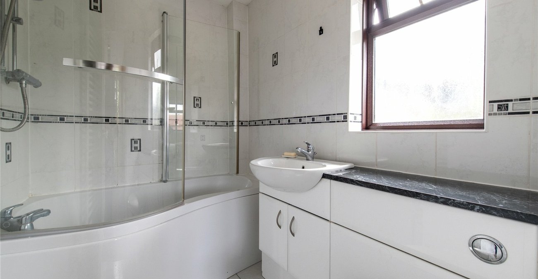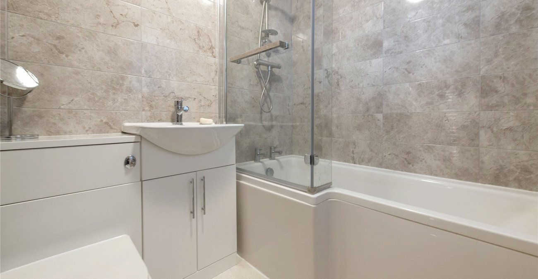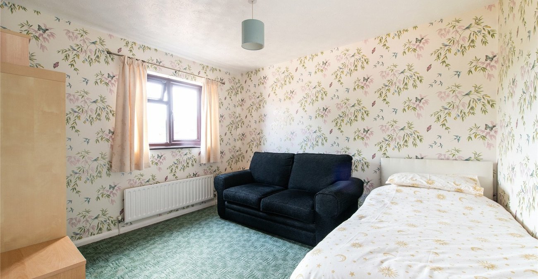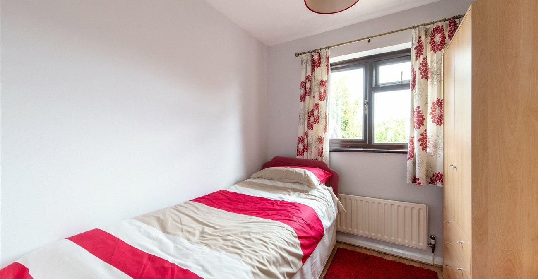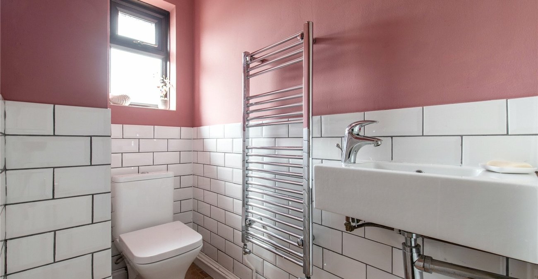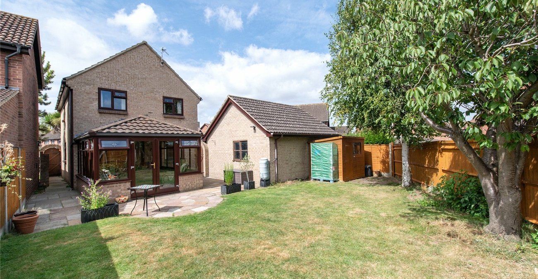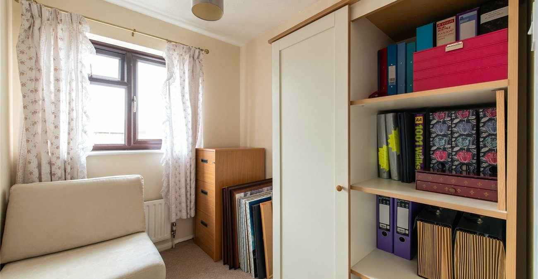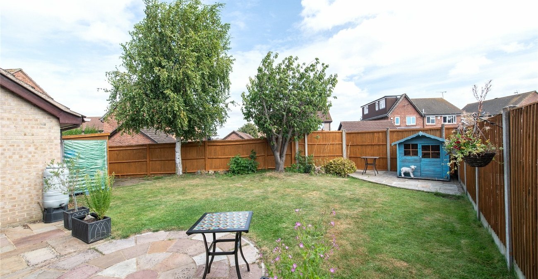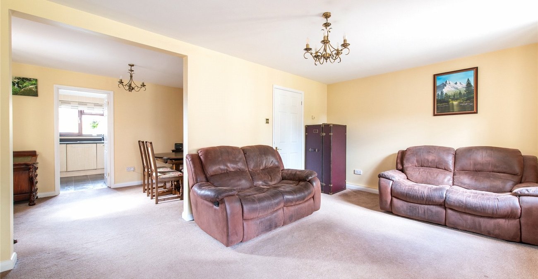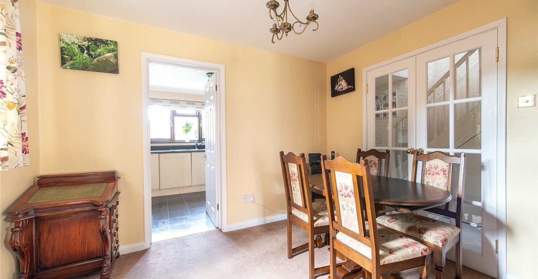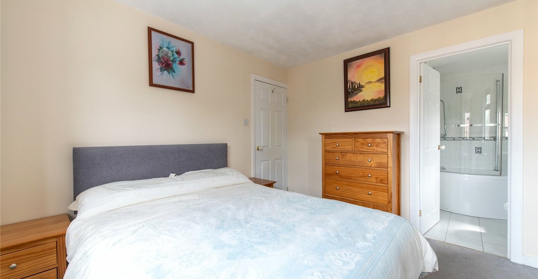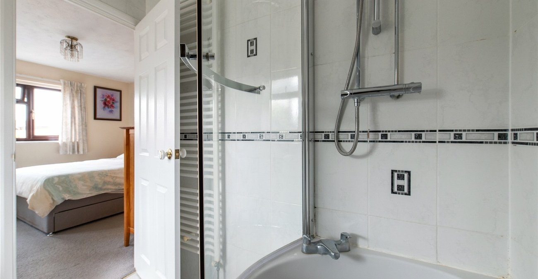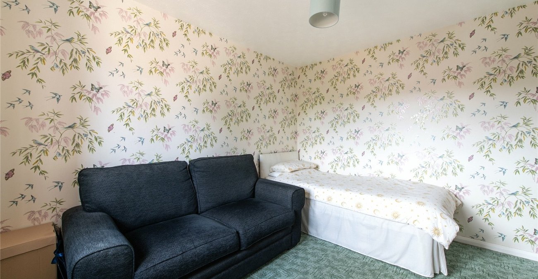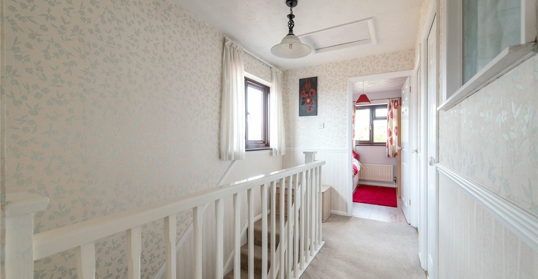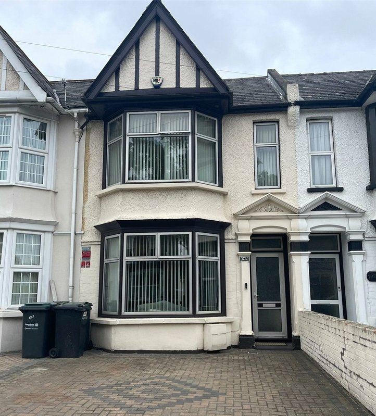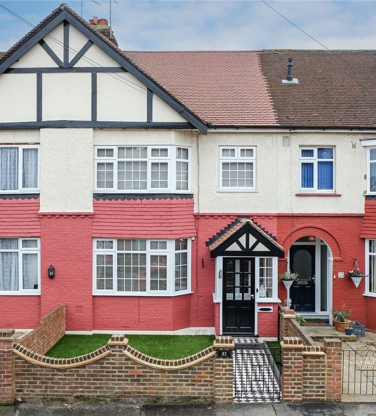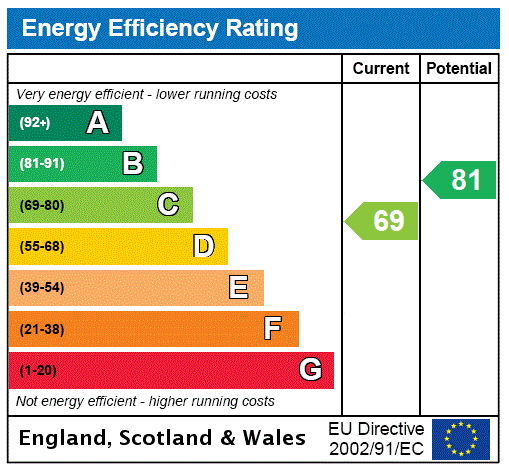
Property Description
GUIDE PRICE £450,000-£500,000
Introducing this lovely four bedroom detached property in good condition on Henley Deane.
Downstairs you will find good sized kitchen with built in appliances and an abundance of natural light. Across the spacious hallway with downstairs WC leads to a homely open plan living dining space with large conservatory to the rear. This perfect entertaining space has been well maintained makes for a perfect family or hosting space. The conservatory leads to a well sized garden and gives a great space to enjoy the summer sun with friends and family.
Upstairs, four well sized bedrooms with an en-suite to the master bedroom are accompanied by a family bathroom all in great condition, with a loft space with plentiful storage.
Outside a well-spaced garden with patio and lawn area to the rear is accompanied by a three car driveway and well-proportioned garage.
- Total Square Footage: 123.5 Sq. Ft.
- Sought After Area
- Detached Property
- Driveway and Garage
- Open Plan Living
- Good Condition Throughout
- Downstairs W.C.
Rooms
Porch: 1.52m x 0.6mDouble glazed frosted door into side. Carpet. Double glazed front door into:_
Hallway:Doors to:-
GF Cloakroom: 2.44m x 1mDouble glazed frosted window to front. Tiled floor. Half tiled walls. Low level w.c. Wash hand basin with storage under.
Lounge: 5.33m x 3.6mDouble glazed window to rear. Double glazed French doors to conservatory. Radiator. Carpet.
Dining Room:; 3.5m x 2.74mDouble glazed window to side. Single glazed door to hall. Radaitor. Open plan to lounge. Carpet.
Conservatory: 4.55m x 3.45mDouble glazed doors to garden. Double glazed window to sides. Radiator. Carpet.
Kitchen: 3.25m x 2.84mDouble glazed window to front. Wall and base units with roll top work surface over. Sink and drainer unit. Built-in oven and grill. Space for fridge freezer. Space and plumbing for dishwasher and washing machine. Wine cooler. Vinyl flooring.
First Floor Landing: 4.04m x 2.16mDouble glazed window to side. Loft hatch. Buit-in cupboard. Carpet. Doors to:-
Bedroom 1: 3.43m x 2.74mDouble glazed window to front. Radiator. Carpet.
En-suite: 2.1m x 1.78mDouble glaze window to side. Suite comprising shower cubicle wash hand basin. Low level w.c. Heated towel rail. Radiator. Tiled walls. Tiled flooring.
Bedroom 2: 3.58m x 3.4mDouble glazed window to rear. Radiator. Carpet.
Bedroom 3: 2.64m x 2.29mDouble glazed window to rear. Radiator. Lamiante flooring.
Bedroom 4: 2.6m x 1.9mDouble glazed wndow to front. Radiator. Carpet.
Bathroom: 2.08m x 1.68mSingle glazed frosted window. Suite comprising panelled bath with shower over. Wash hand basin. Low level w.c. Heated towel rail. Vinyl flooring.
