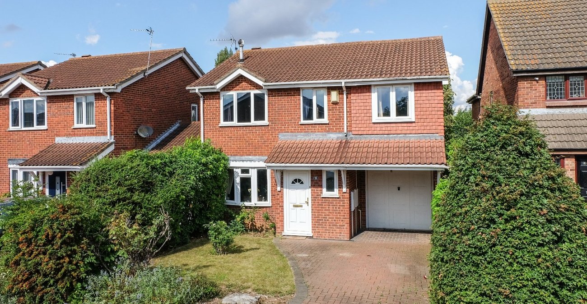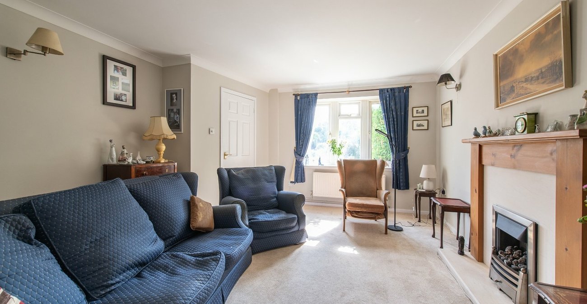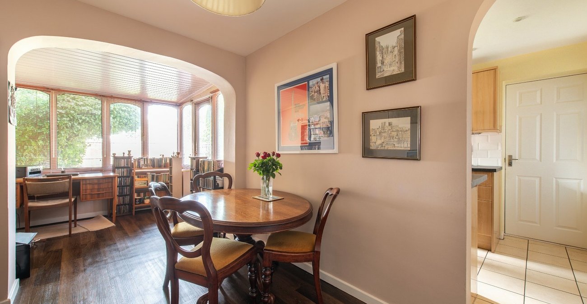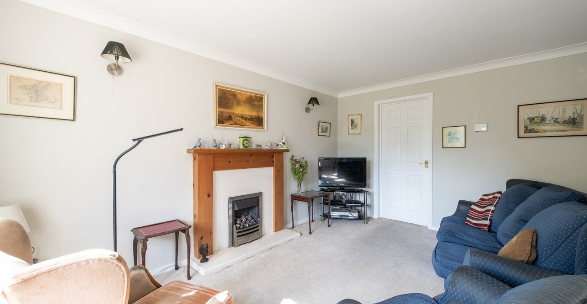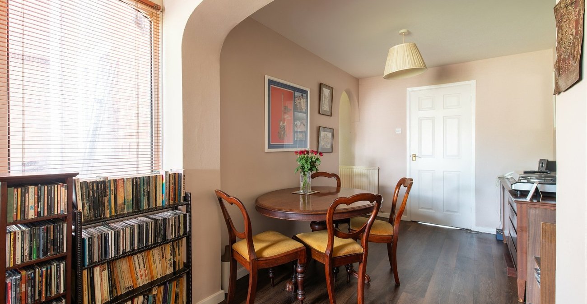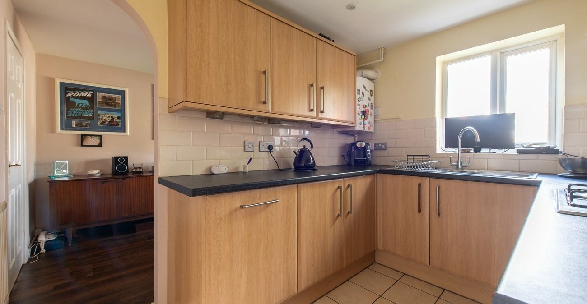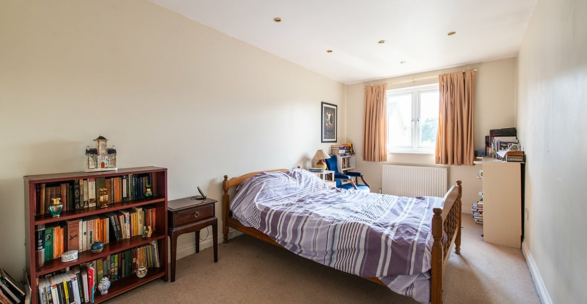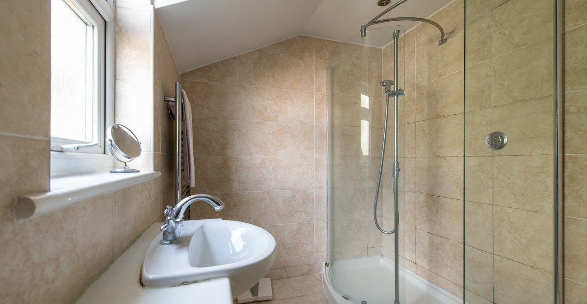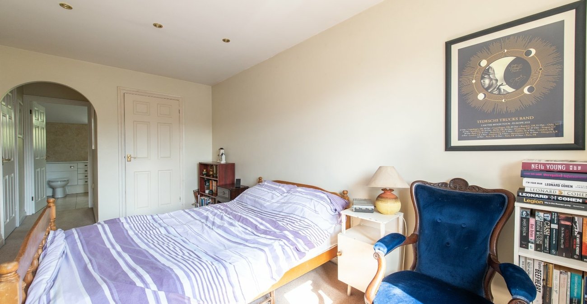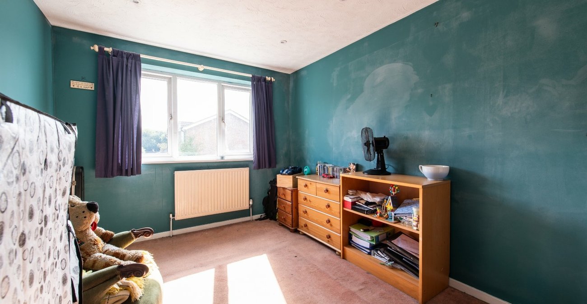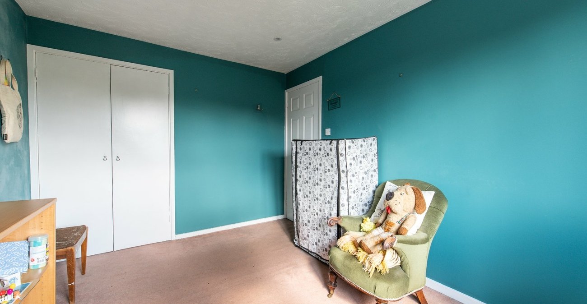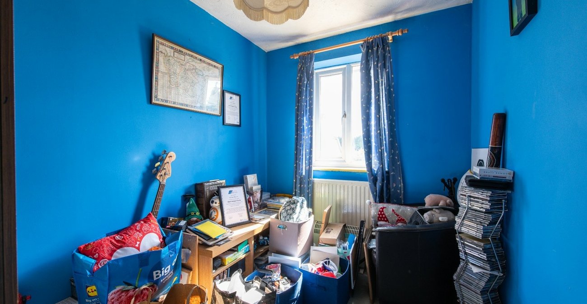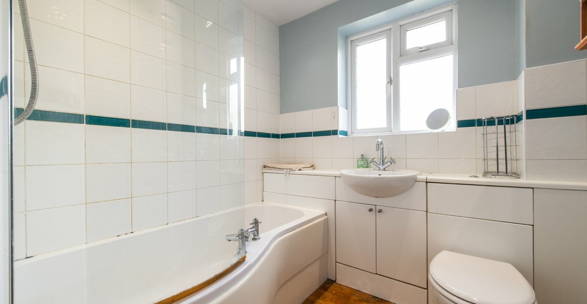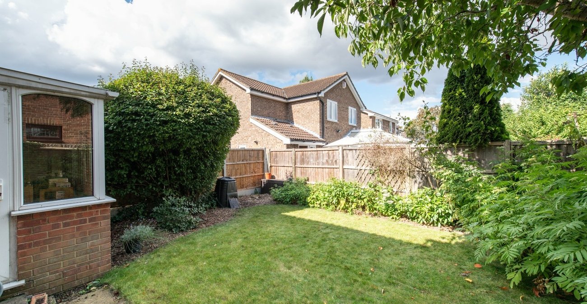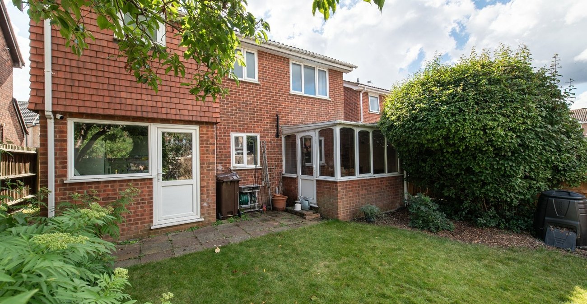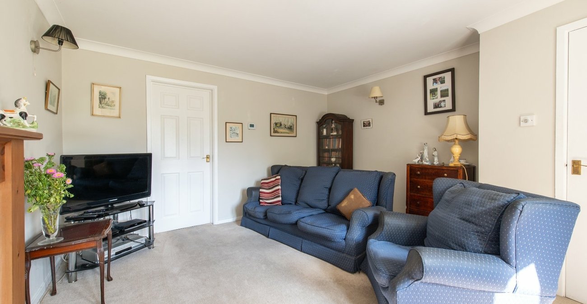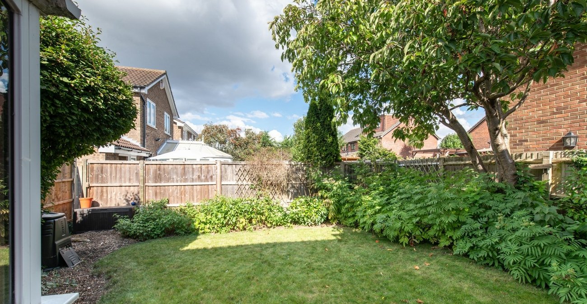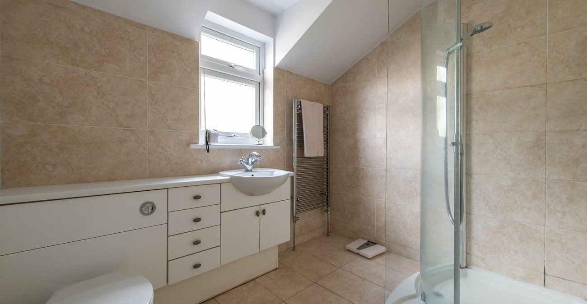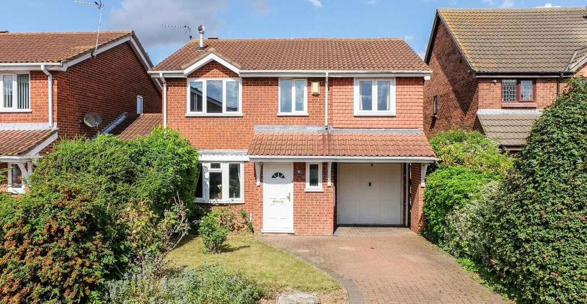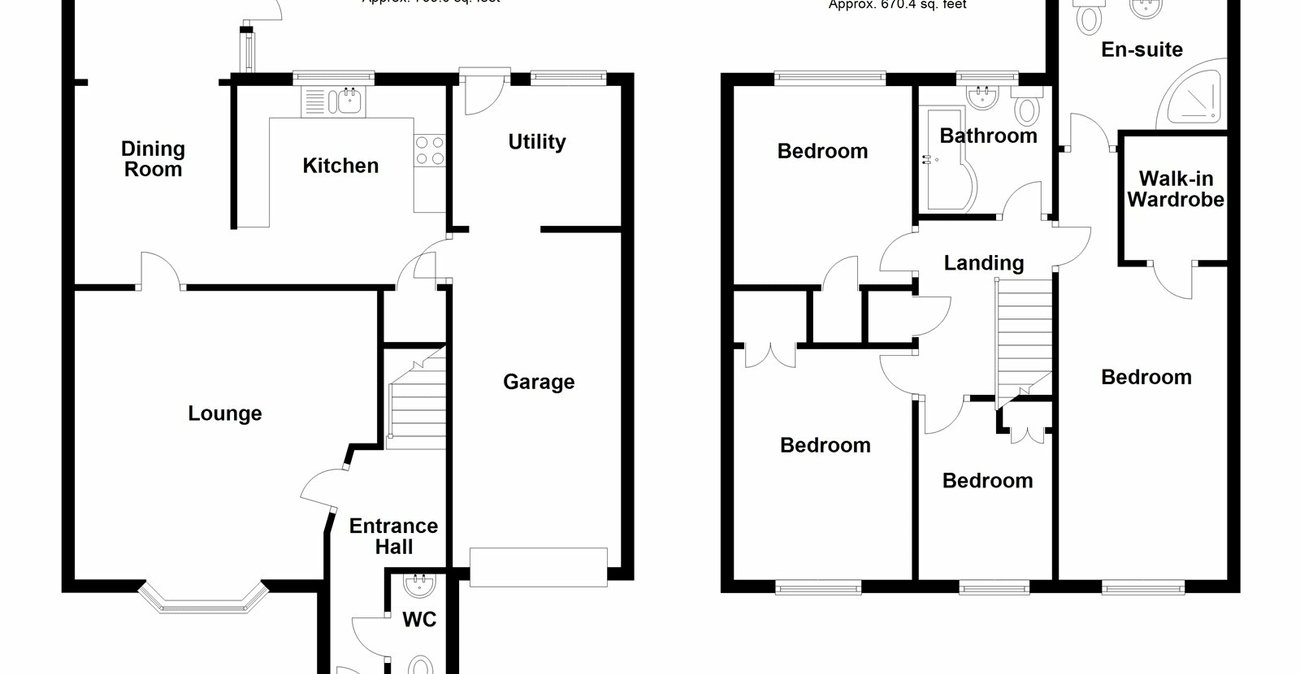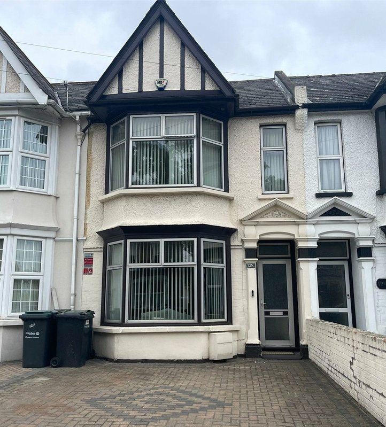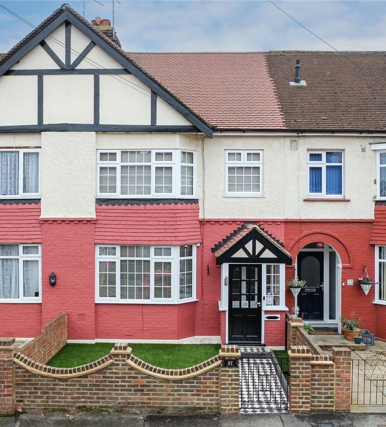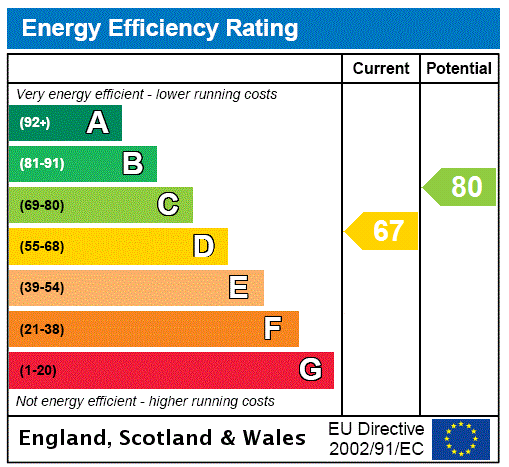
Property Description
Introducing this four bedroom detached property on the ever popular Henley Deane.
Upon entering, a generous hallway with access to a downstairs W.C. gives way to a large lounge diner with conservatory to rear. This is the perfect mix of separation and open plan living, perfect for those large family nights or hosting occasions. Next up is the kitchen. All in fair condition but prime for remodelling to your own tastes and with a great outlook over the garden. To the side a good sized garage with workshop/utility space to the rear just adds to the plethora of conveniences throughout this property.
Upstairs, four good sized bedrooms, with dressing room and en-suite to the master, is complimented with a family bathroom. All bedrooms are of good proportions and allows for a really spacious way of life for all members of the family. Outside, to the rear. a good sized garden with side access if perfect for those family days in the sun or for those hosting occasions. To the front, a large driveway allows convenient parking for 2/3 cars.
- Total Square Footage: 1469.4 Sq. Ft.
- Detached Property
- Sought After Location
- Driveway and Garage
- Huge Potential
- Open Plan Living
- En-Suite to Master Bedroom
Rooms
Entrance Hall: 2.87m x 1.45mEntrance door into hallway. Radiator. Wood flooring. Doors to:-
GF W.C. 1.88m x 0.81mDouble glazed frosted window to front. Wash hand basin. Low level w.c. Wood flooring.
Lounge: 4.78m x 3.84mDouble glazed bay window to front. Radiator. Built-in fireplace. Carpet.
Dining Room: 4.78m x 2.41mRadiator. Wood flooring. Opening into:-
Conservatory: 4.78m x 2.24mDouble glazed window to rear and side. Double glazed door to side. Wood flooring.
Kitchen: 4.78m x 2.54mDouble glazed window to rear. Wall and base units with roll top work surface over. Sink and drainer unit. Built-in oven and hob. Tiled flooring.
Utility Room: 2.6m x 1.37mDoubel glazed window and door to rear. Wall and base units with roll top work suface over. Space for appliances
First Floor Landing: 2.8m x 1.98mBuilt-in airing cupboard. Carpet. Doors to:-
Bedroom 1: 6.53m x 2.51mDouble glazed window to front. Radiator. Carpet. Door to:-
En-suite: 2.54m x 2.51mDouble glazed frosted window to rear. Suite comprising shower cubicle. Wash hand basin. Low level w.c. Heated towel rail. Tiled walls. Tiled flooring with under-floor heating.
Dressing Room: 2m x 1.57mCarpet.
Bedroom 2: 3.96m x 2.8mDouble glazed window to front. Radiator. Built-in cupboard. Carpet.
Bedroom 3: 3.33m x 2.72mDouble glazed window to rear. Radiator. Built-in cupboard. Carpet.
Bedroom 4: 3.3m x 1.98mDouble glazed window to front. Radiator. Built-in cupboard. Carpet.
Bathroom: 2.18m x 2mDouble glazed frosted window to rear. Suite comprising panelled bath with shower over. Wash hand basin. Low level w.c. Radiator. Exposed floorboards.
