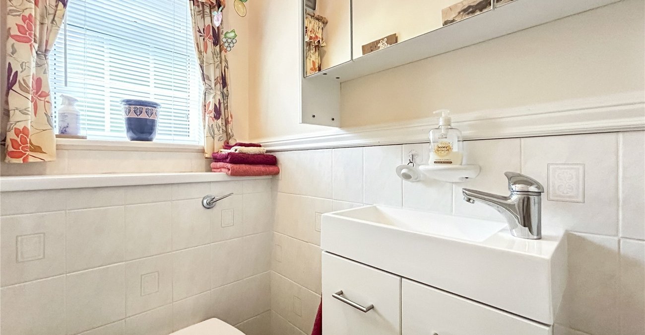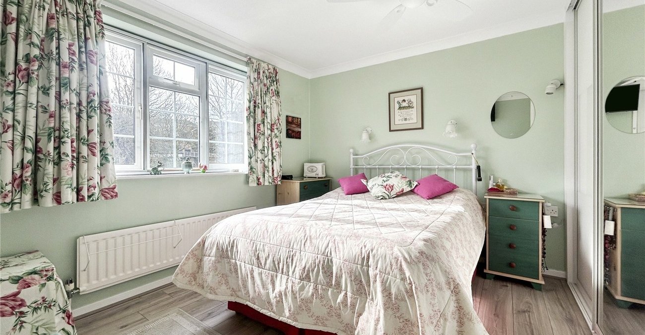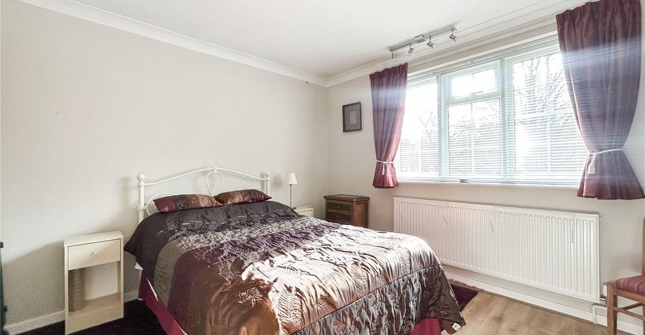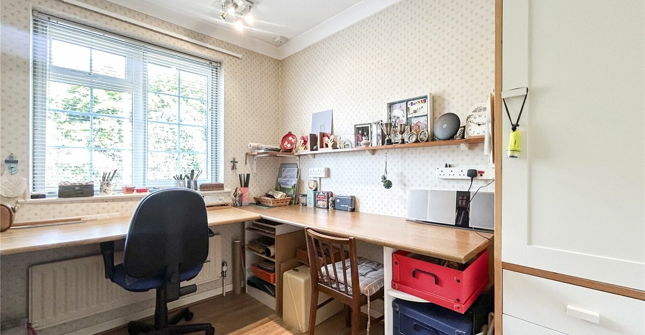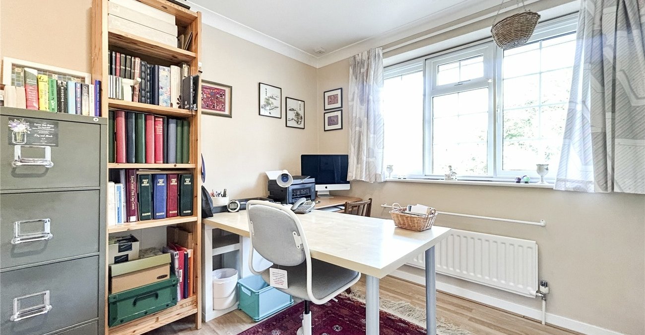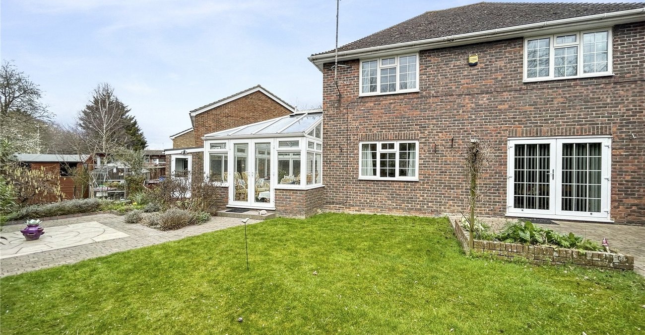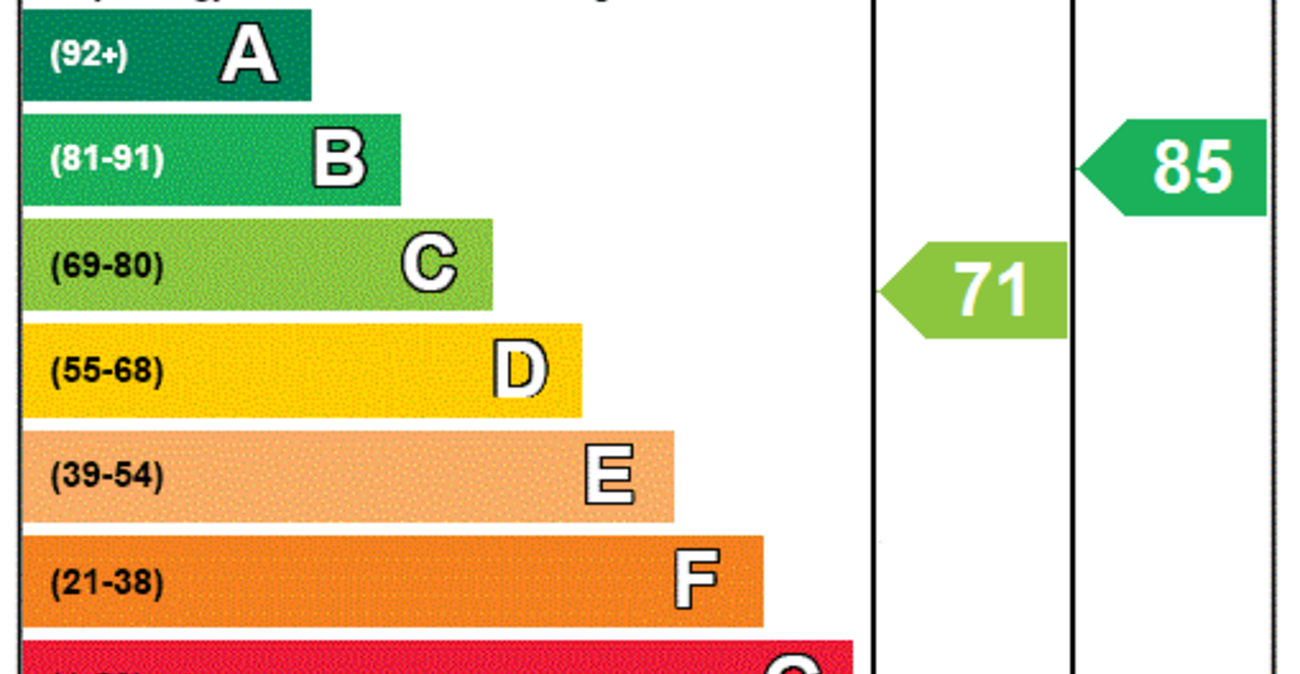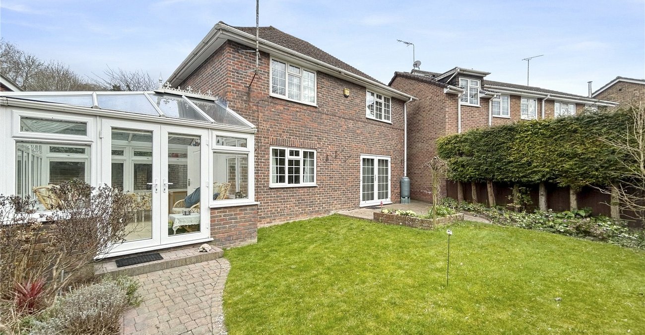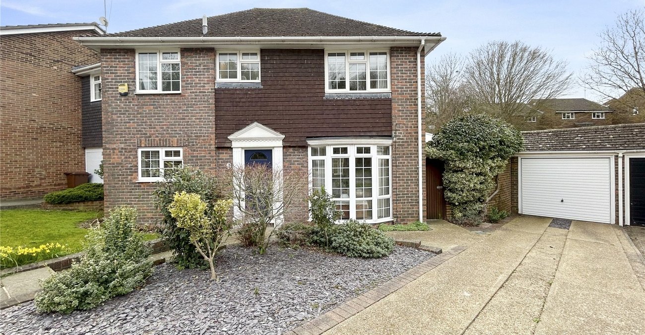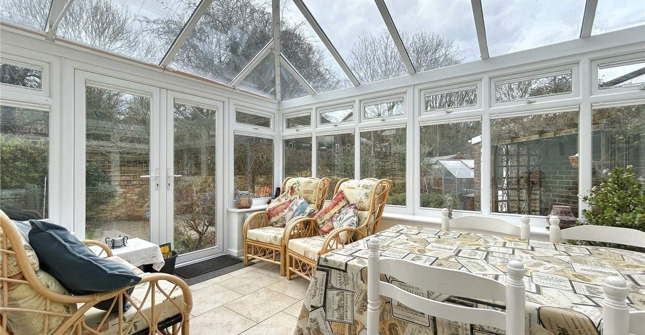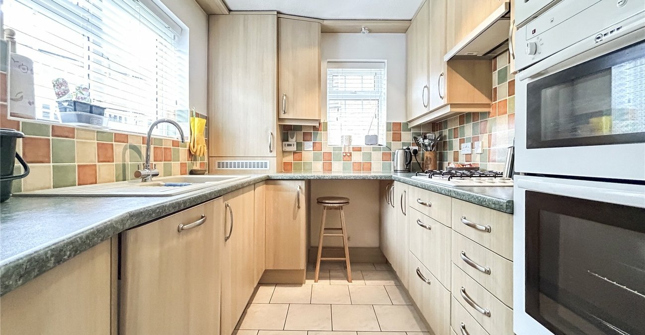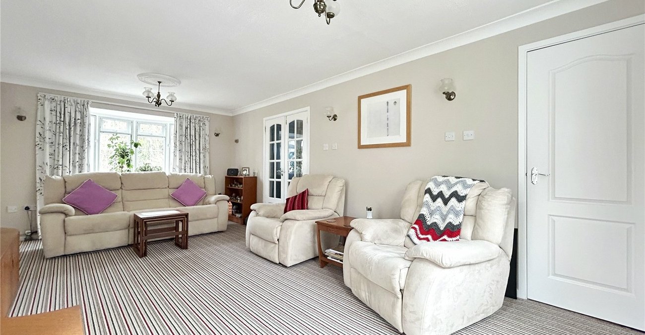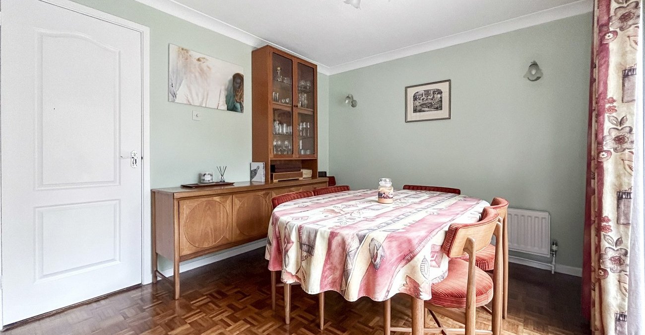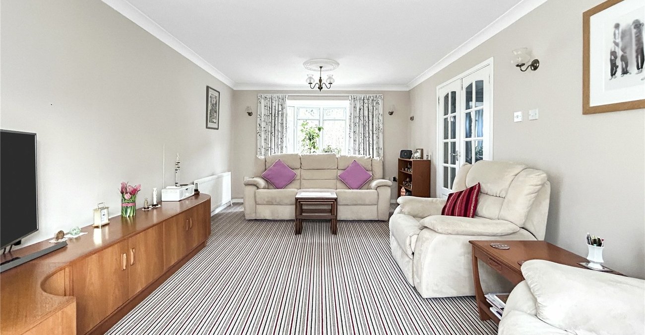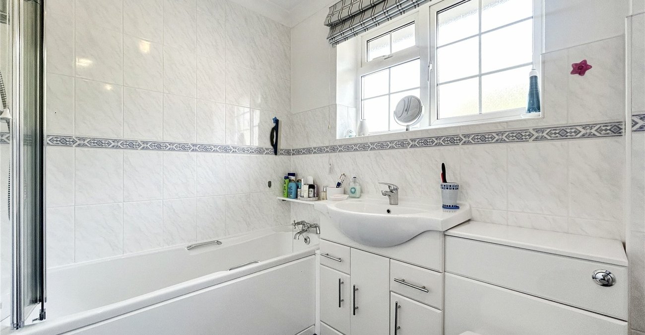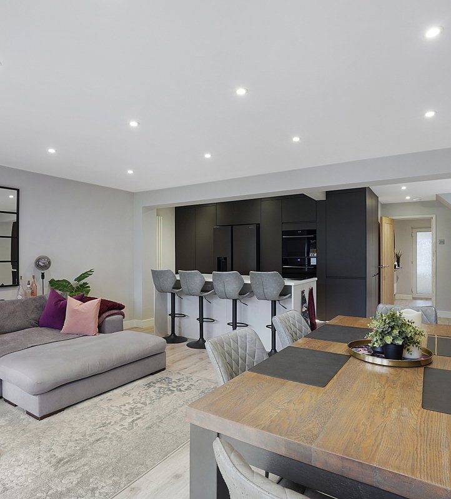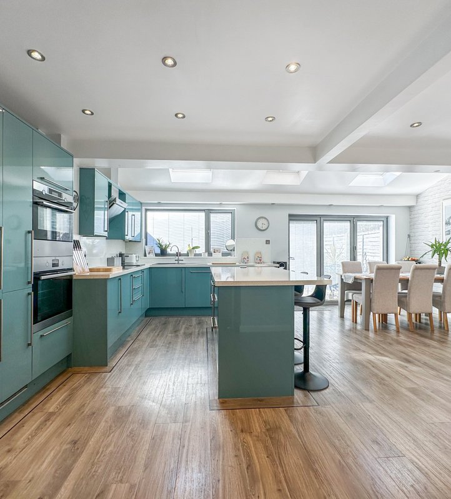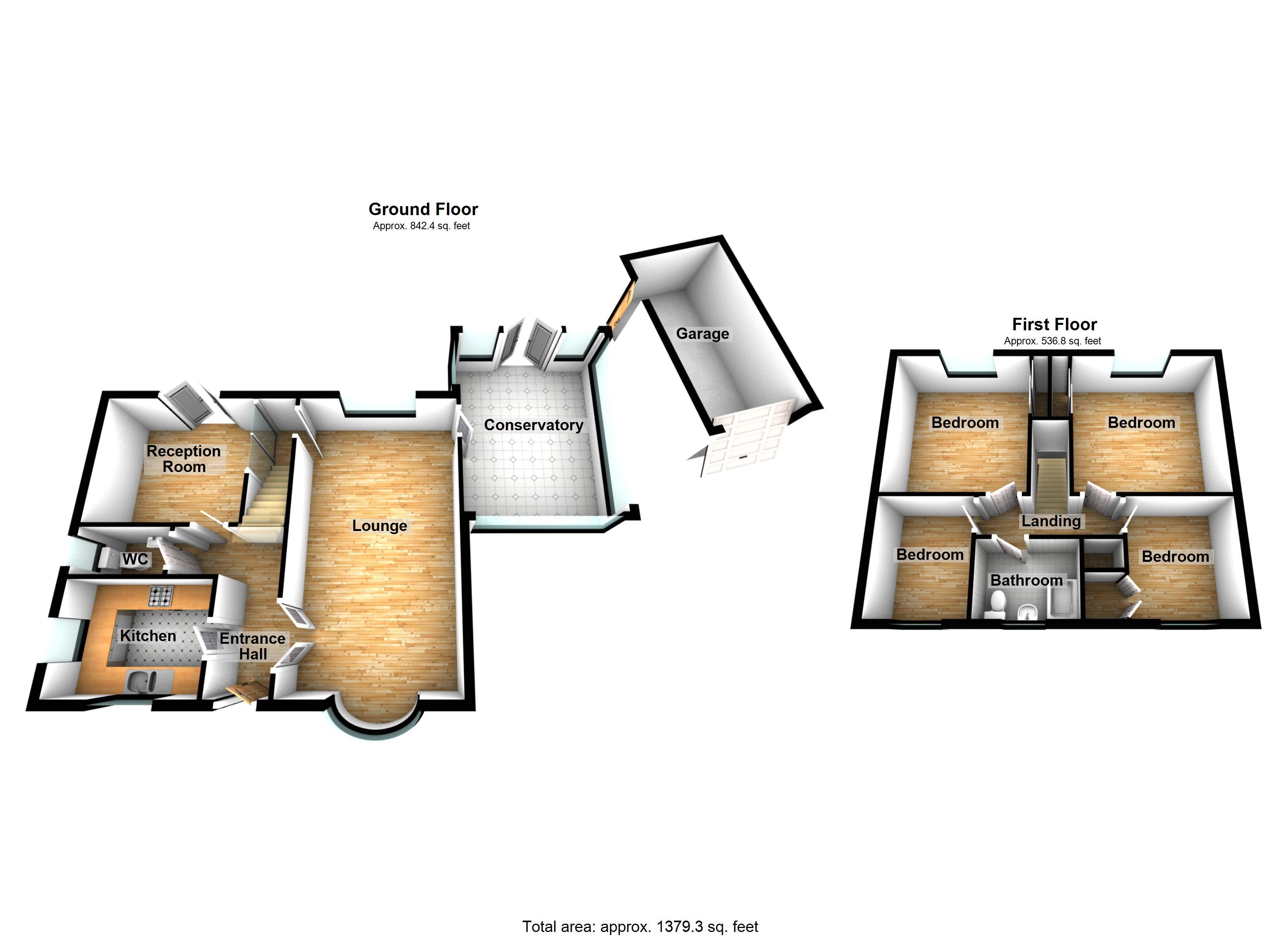Property Description
Guide Price - £500,000 - £550,000
Robinson Michael & Jackson are proud to present this stunning four-bedroom detached home in the highly sought-after Hickory Dell, Hempstead. Perfectly positioned, this property offers a wealth of space both inside and out, making it an ideal family home.
Boasting 1,379 square feet of living space, this home provides well-proportioned rooms, including a spacious conservatory/sunroom, perfect for relaxing and enjoying the views of the beautifully maintained large garden. The generous outdoor space offers fantastic potential for extension (subject to the necessary consents), making this a home you can truly grow into.
For those who need convenience, this property is just a short walk to Hempstead Valley Shopping Centre, offering a variety of shops, restaurants, and amenities. Easy access to the M2 makes commuting a breeze, while the garage and driveway provide ample parking.
With a complete forward chain, this is a fantastic opportunity to secure a wonderful home in a prime location. Don’t miss out – book your viewing today!
- 1379 Square Feet
- Garage and Driveway
- Conservatory/Sun Room
- Large Garden
- Walking Distance to Hempstead Valley Shopping Centre
- Easy access to the M2
Rooms
Entrance Hallway 3.07m x 2.46mDouble glazed door to front. Woodblock flooring. Radiator. Stairs to first floor.
Cloakroom 1.65m x 0.94mDouble glazed window to side. Low level WC. Vanity wash hand basin. Heated towel rail. Carpet.
Lounge 6.15m x 3.5mDouble glazed window to front and rear. Carpet. Two radiators.
Dining Room 3.23m x 2.9mDouble glazed French doors to rear. Woodblock flooring. Radiator.
Conservatory 4.3m x 3.45mDouble glazed throughout. Double glazed door to rear. Tiled flooring. Electric heater. Radiator.
Kitchen 3.15m x 2.16mDouble glazed window to front. Range of wall and base units with worksurface over. Integrated double oven and microwave. Gas hob. Dishwasher. Space for washing machine. Sink. Space for appliances. Ceramic tiled flooring.
Landing 2.67m x 0.84mAiring cupboard. Carpet.
Bedroom One 3.55m x 3.48mDouble glazed window to rear. Two built in wardrobes. Laminate flooring. Radiator.
Bedroom Two 3.66m x 3.38mDouble glazed window to rear. Access to loft. Built in wardrobes. Laminate flooring. Radiator.
Bedroom Three 2.64m x 2.62mDouble glazed window to front. Built in wardrobes. Laminate flooring. Radiator.
Bedroom Four 2.62m x 2.16mDouble glazed window to front. Laminate flooring. Radiator.
Bathroom 2.29m x 1.63mDouble glazed window to front. Bath with shower attachment. Low level WC. Vanity wash hand basin. Tiled walls. Carpet. Radiator.
Garage 5.3m x 2.46mDouble glazed door to garden. Up and over electric door. Power and lighting.
Rear GardenPatio area. Laid to lawn. Outside Tap. Side pedestrian access.
ParkingDriveway to front.
