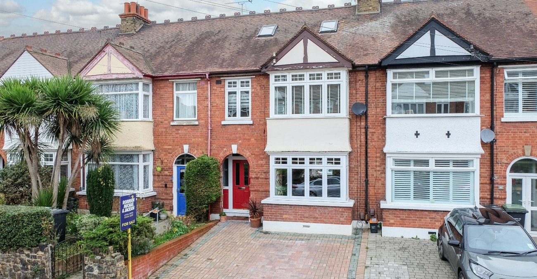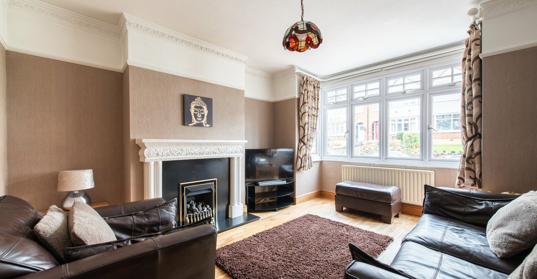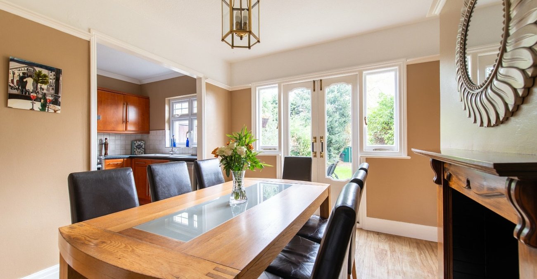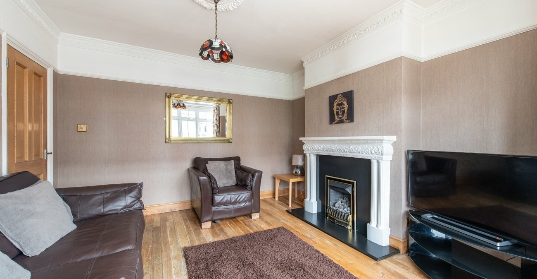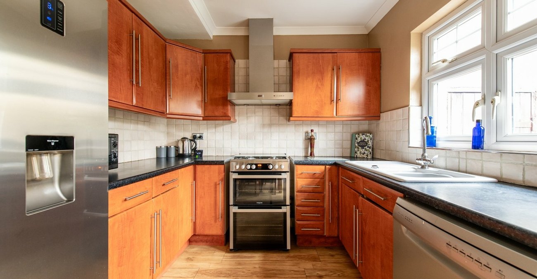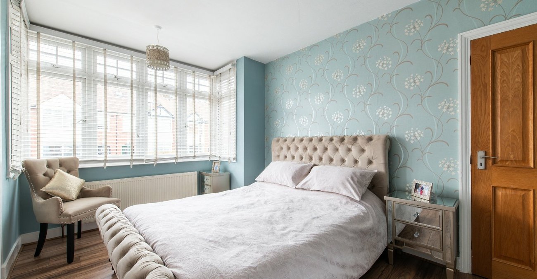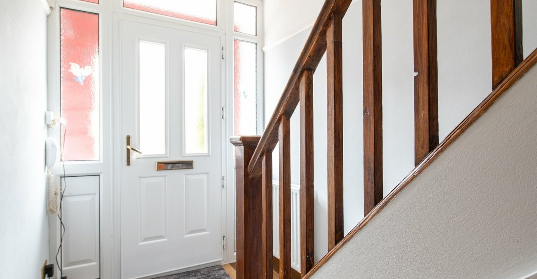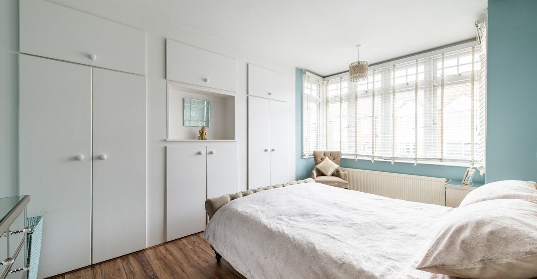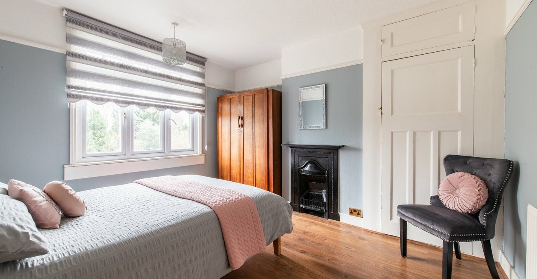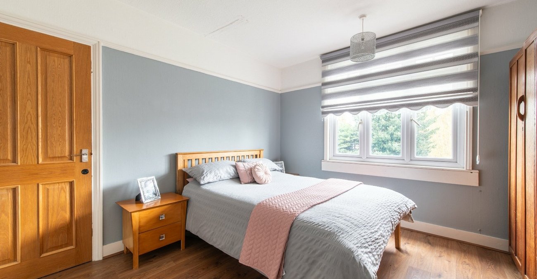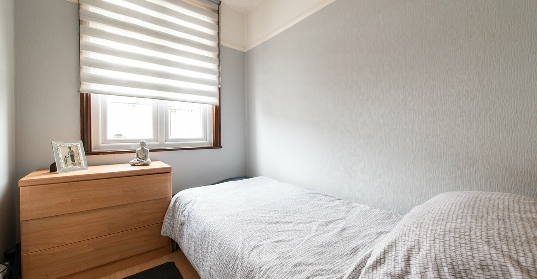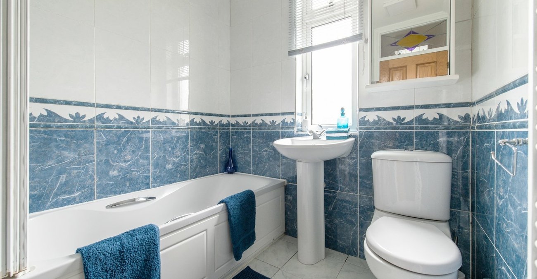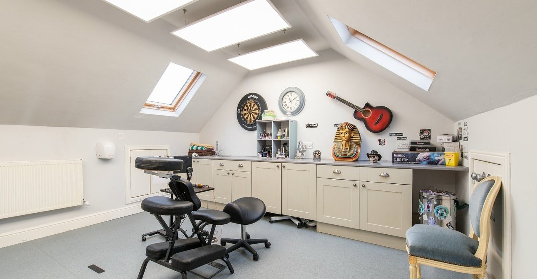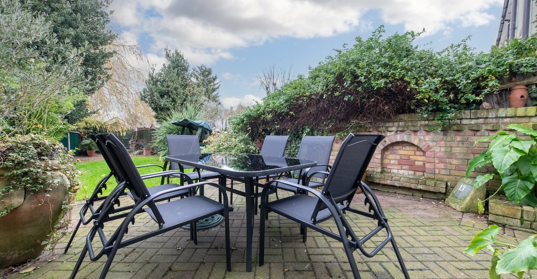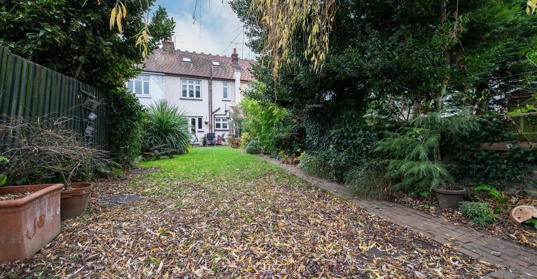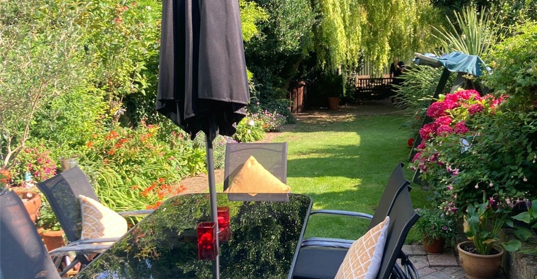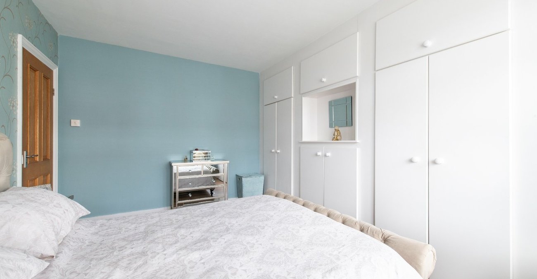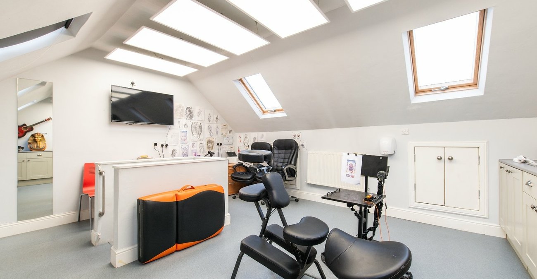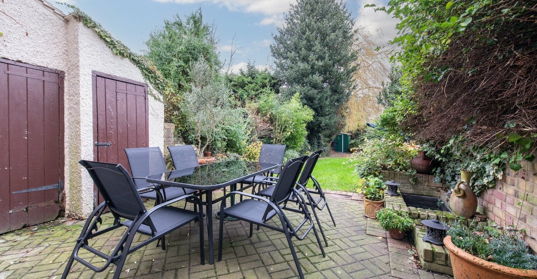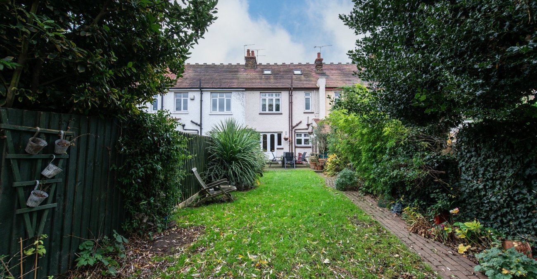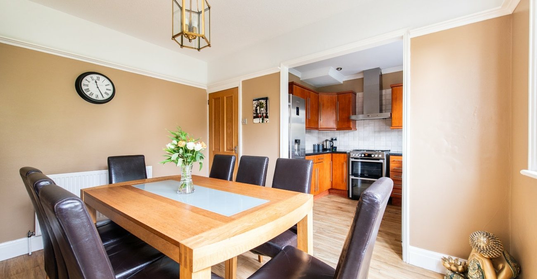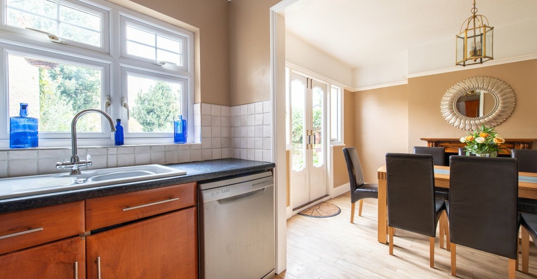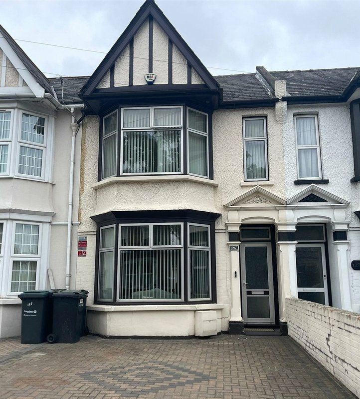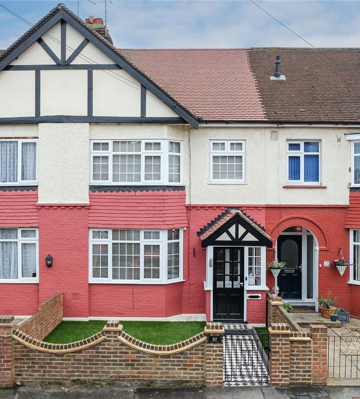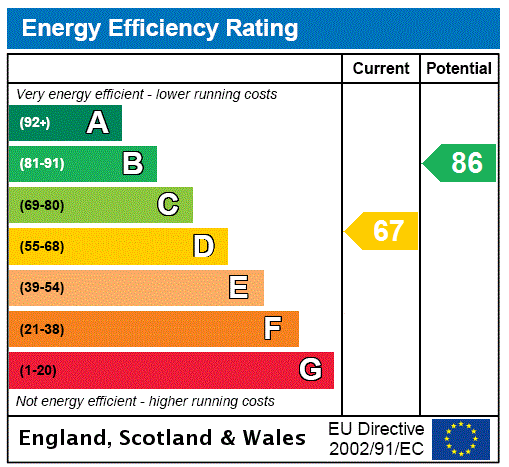
Property Description
Introducing this gorgeous three bedroom property on the ever sought after Hillingdon Road.
Upon entering the property, a bright and airy hallway gives way to a bay fronted lounge, a perfect space for family nights in.
To the rear, an open plan kitchen diner with fitted kitchen is a great place to relax after a long day or the perfect hosting space with direct access ot the garden.
Upstairs, three bedrooms, two doubles and a single bedroom are paired with a good sized family bathroom to allow everyone to live in confort. Completing the upstairs accomodation is a loft room accessed from the landing which is currently used as a studio. This incredibly versatile space has the potential to be turned into a bedroom (subject to the relevant planning permissions) or a home office or all manner of spaces.
Outside, a good sized rear garden is a mix of patio and lawn and is ideal for those summer months and also comes with a utility space and outside W.C.. To the front, a good sized driveway will fit at least two cars.
- Large Driveway
- Sought After Location
- Close to Schools
- Good Condition Throughout
- Loft Room
- Good Sized Bedrooms
Rooms
Entrance:Double glazed door into:-
Lounge: 4.4m x 3.68mDoubel glazed bay window to front. Radiator. Feature firpelace. Oak flooring.
Dining Room: 3.76m x 3.12mSingle glazed doors to garden. Radiator. Amtico flooring.
Kitchen: 2.77m x 2.41mDouble glazed window to rear. Wall and base units with work surfaceover. Built-in oven and hob with extractor hood over. Space and plumbing for dishwasher. Integrated sink unit.
First Floor Landing:Doors to:-
Bedroom 1: 4.4m x 3.12mDouble glazed bay window to front. Radiator. Built-in wardrobe.
Bedroom 2: 3.4m x 3.73mDouble glazed bay window to rear. Feature fireplace. Built-in cupboard. Wood flooring.
Bedroom 3: 2.5m x 1.9mDouble glazed window to front. Radiator. Laminate flooring.
Bathroom: 2.29m x 1.9mDouble glazed frosted window to rear. Suite comprising panelled bath with overhead shower. Wash hand basin. Low level w.c.
Loft Room: 5.1m x 4.22mFour velux windows. Two radiators. Vinyl floor. Eaves storage.
