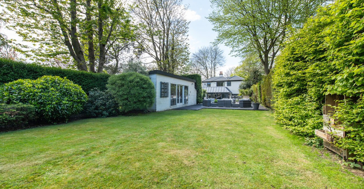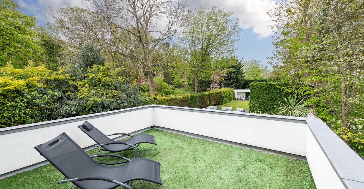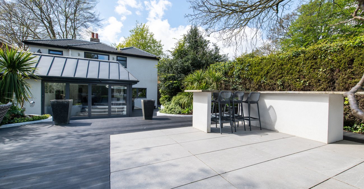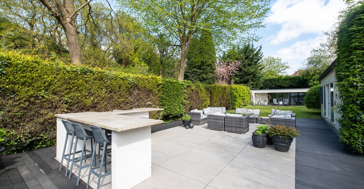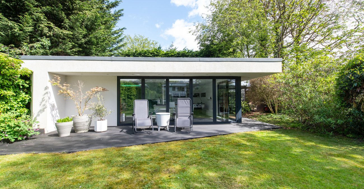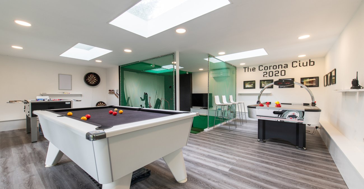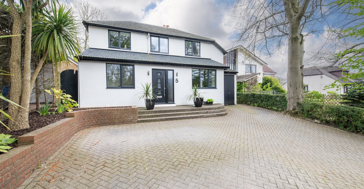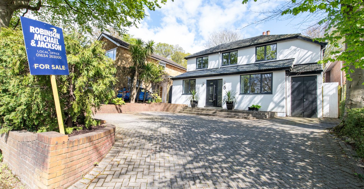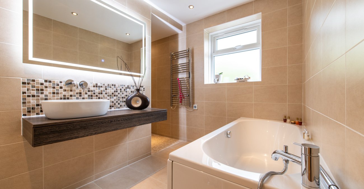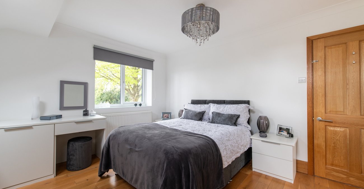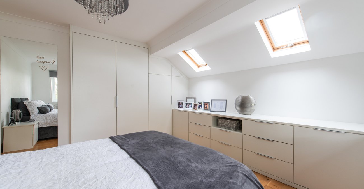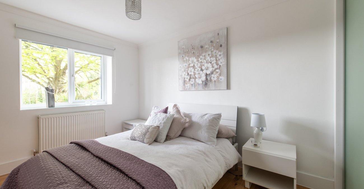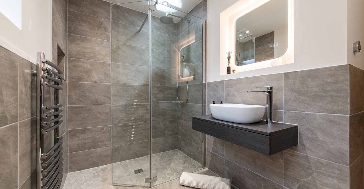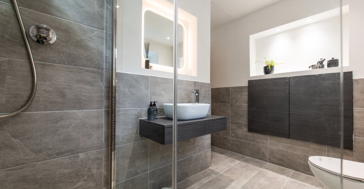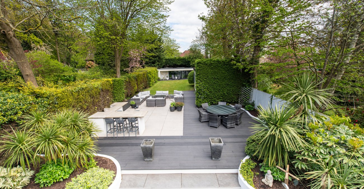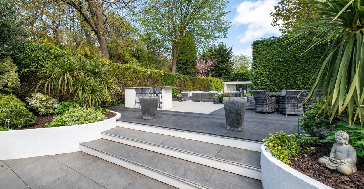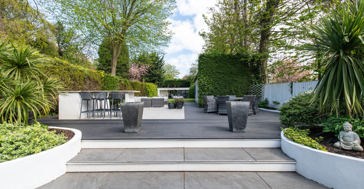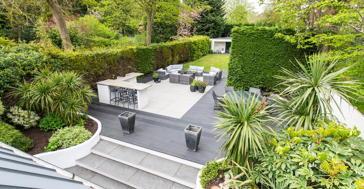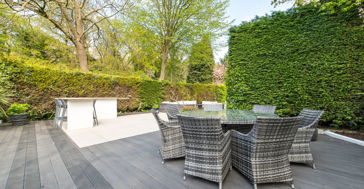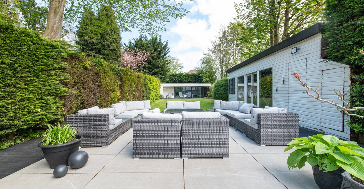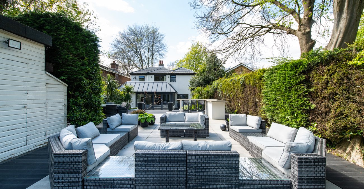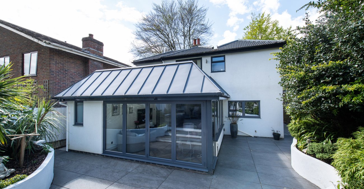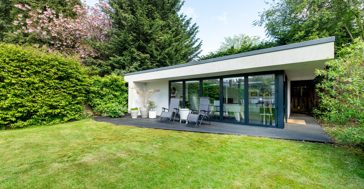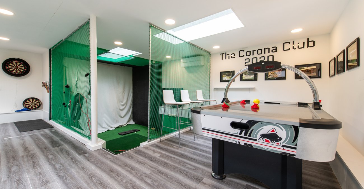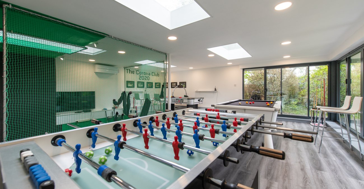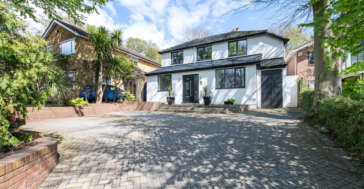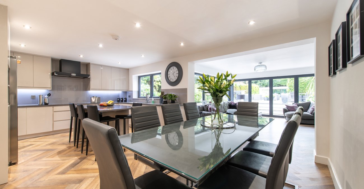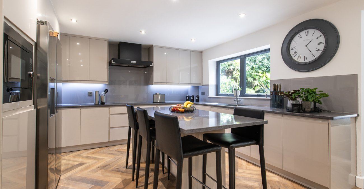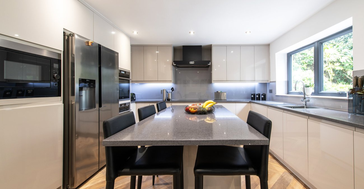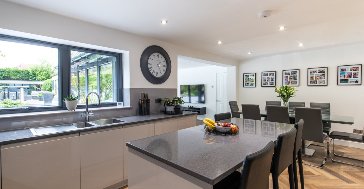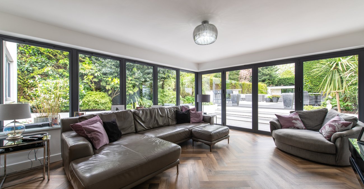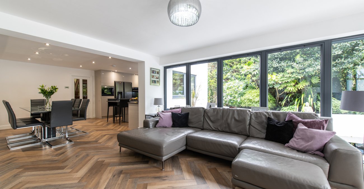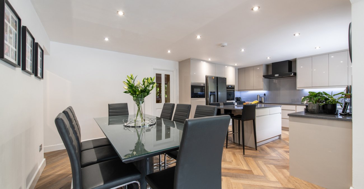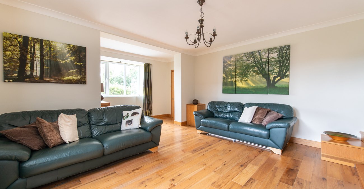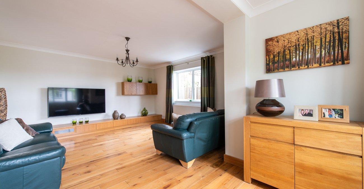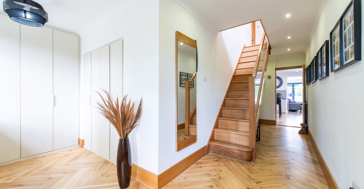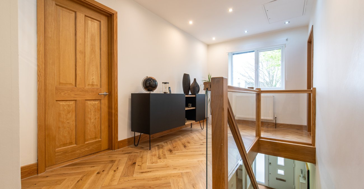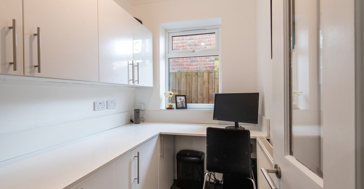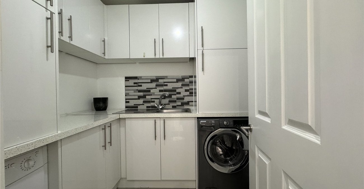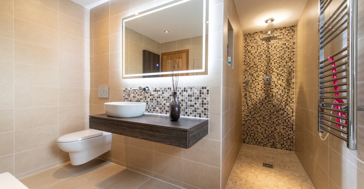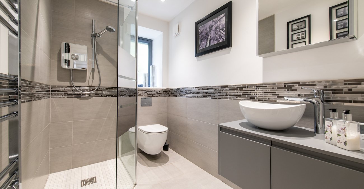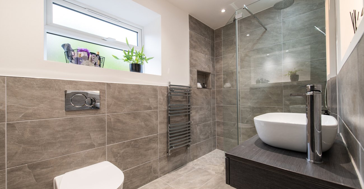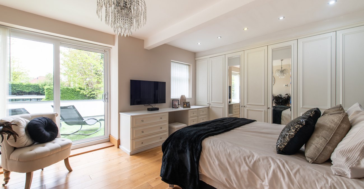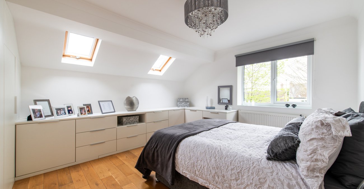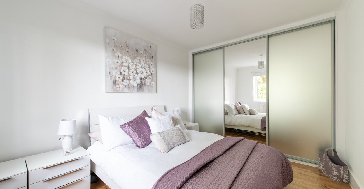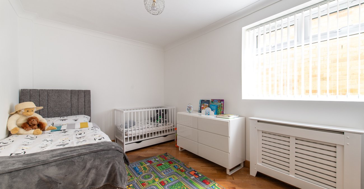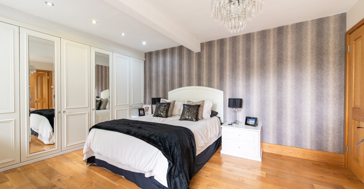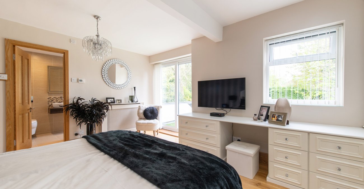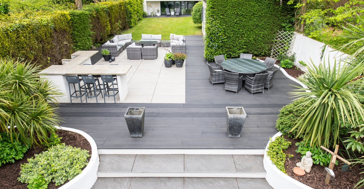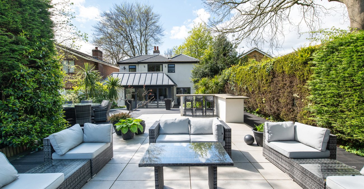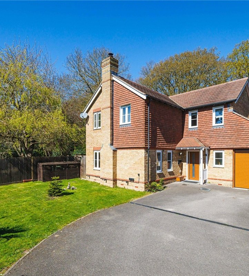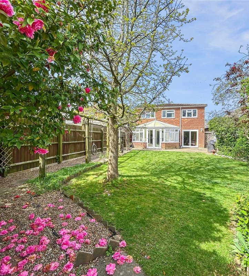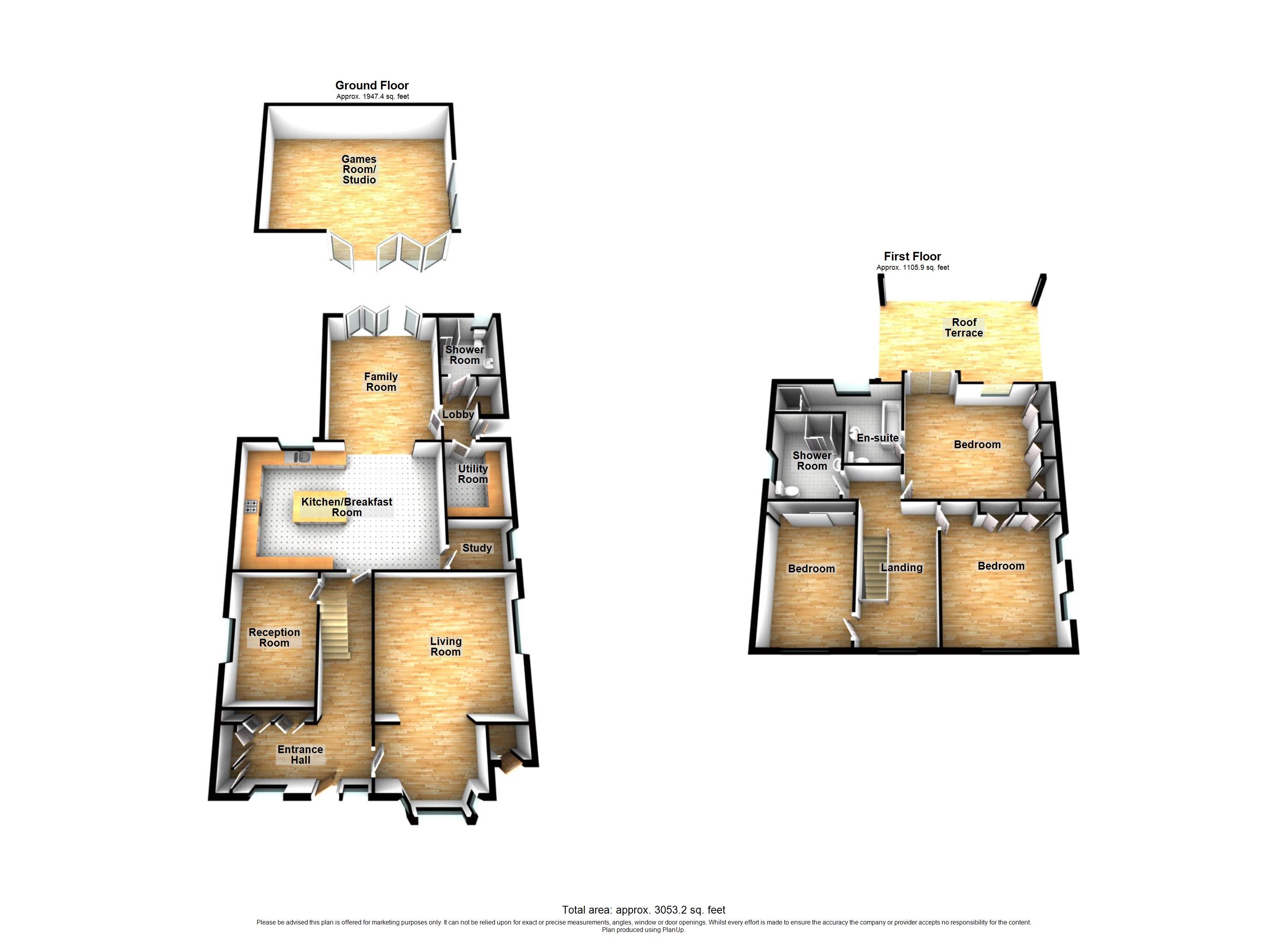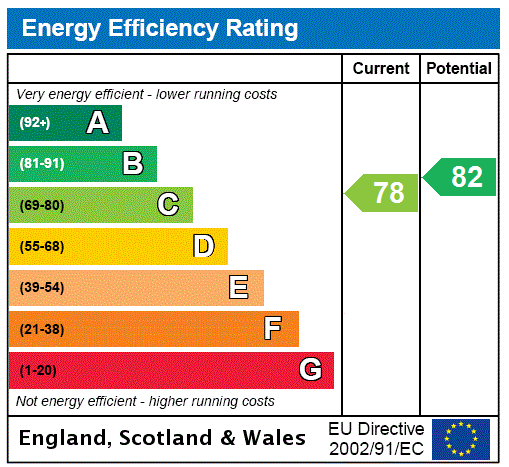
Property Description
Introducing this captivating four-bedroom detached house nestled in the sought-after area of Wigmore. Boasting an impressive 3053.2 square feet of living space, this property is a true gem.
With the added benefit of being offered with no chain, this home sits on a generous 0.2-acre plot, providing ample space for both indoor and outdoor living. Its prime location offers the convenience of walking distance to nearby schools and shopping centres, catering to all lifestyle needs.
Step inside to discover a high-specification finish throughout, ensuring modern comfort and style at every turn. A driveway to the front offers convenience and ample parking space.
Entertain in style with the large garden room featuring bifolding doors, seamlessly blending indoor and outdoor living spaces. Take in the panoramic views from the stunning roof balcony, perfect for relaxing evenings or morning coffees.
With its desirable features and unbeatable location, viewing is highly recommended to fully appreciate the charm and potential of this exceptional property.
- 3053.2 Square Feet
- NO CHAIN!
- 0.2 Acre Plot
- Walking Distance to Schools and Shopping Centres
- High Specification Finish Throughout
- Driveway To Front
- Large Garden Room with Bifolds
- Stunning Roof Balcony
- Viewing Highly Recommended
Rooms
Hallway 6.76m x 4mDouble glazed door to front. Two double glazed windows to front. Fitted storage cupboards. Stairs to first floor. Hardwood flooring. Radiator.
Lounge 6.53m x 4.57mDouble glazed bay window to front and window to side. Hardwood flooring. Radiator.
Reception Room 4.37m x 2.74mDouble glazed window to side. Hardwood flooring. Radiator.
Kitchen 6.43m x 3.86mDouble glazed window to rear. Range of wall and base units with Quartz worktop. Double AEG oven. Neff induction hob. AEG integrated microwave. Enclosed boiler cupboard. Island with Quarts worksurface. Hardwood flooring with underfloor heating.
Family Room 4.9m x 4.11mDouble glazed bi folding doors to rear. Underfloor heating. Hardwood flooring.
Study 2.06m x 1.6mDouble glazed window to side. Range of wall and base units with worktop. Carpet. Radiator.
Lobby 2.36m x 1.02mDouble glazed door to side. Cupboard. Tiled flooring.
Utility Room 2.06m x 1.93mRange of wall and base units. Space for washing machine and tumble dryer. Tiled flooring.
Shower Room 2.26m x 1.57mDouble glazed window to rear. Low level WC. Vanity wash hand basin. Enclosed shower. Heated towel rail. Tiled flooring with underfloor heating.
Landing 5.61m x 2.44mDouble glazed window to front. Access to loft. Hardwood flooring. Radiator.
Bedroom One 4.3m x 4.1mDouble glazed doors to roof terrace. Double glazed window to rear. Fitted furniture. Hardwood flooring. Radiator.
Roof Terrace 4.3m x 3.89mEnclosed with astro turf.
Ensuite 3.56m x 2.87mDouble glazed window to rear. Low level WC. Wall mounted wash hand basin. Bath. Wet room shower. Heated towel rail. Tiled flooring.
Bedroom Two 4.06m x 3.76mDouble glazed window to front. Two double glazed velux windows to side. Fitted furniture. Hardwood flooring. Radiator.
Bedroom Three 3.58m x 2.8mDouble glazed window to front. Fitted wardrobes. Hardwood flooring. Radiator.
Shower Room 3.05mDouble glazed window to side. Low level WC. Wall mounted wash hand basin. Enclosed shower. Airing cupboard. Heated towel rail. Tiled flooring.
Rear Garden Approx 150ftPatio and laid to lawn. Side access. Decked area. Raised bordered edges. Outside BBQ. Entertainment area. Outside power and tap. East facing. Access to Games Room.
Games Room 7.67m x 7.52mDouble glazed bi folding doors to front. Double glazed sliding door to side. Four velux windows. Power and lighting. Air con and heating. Wifi. Wrap around decking. Wooden flooring.
ParkingLarge driveway to front.
