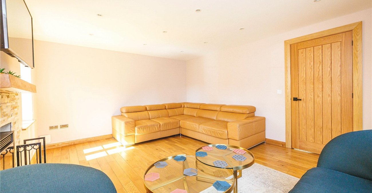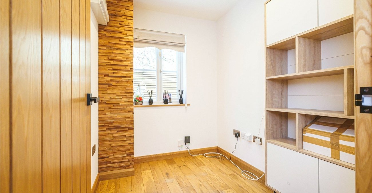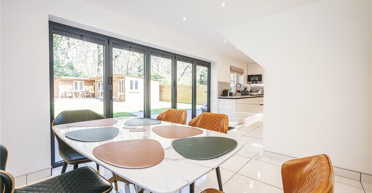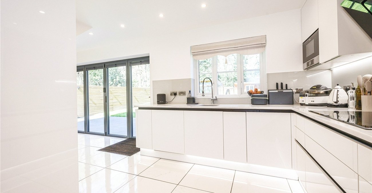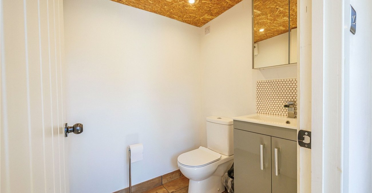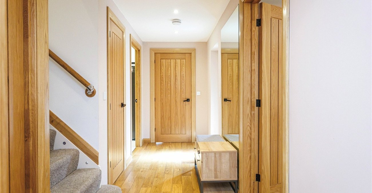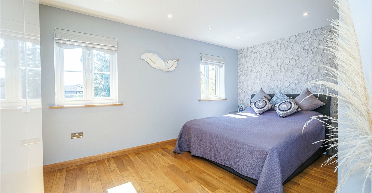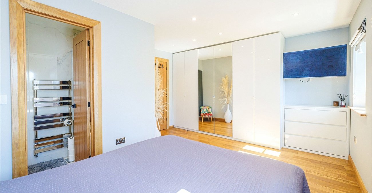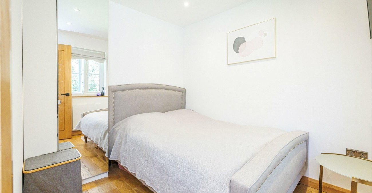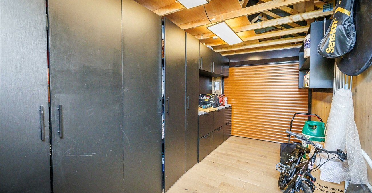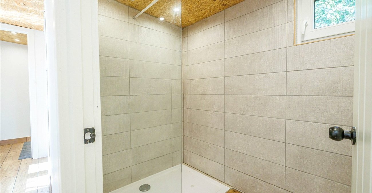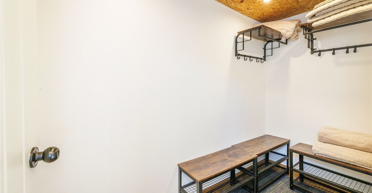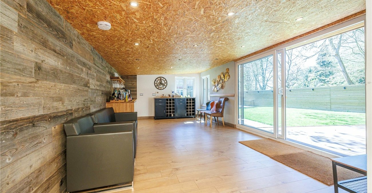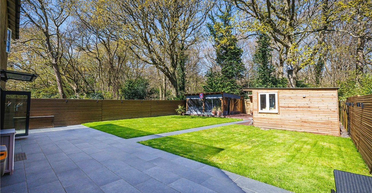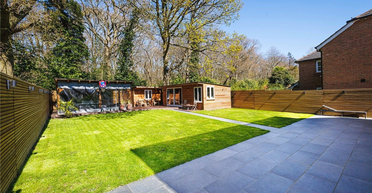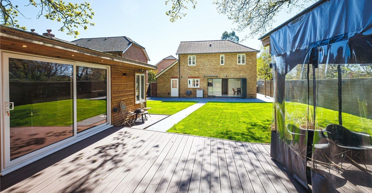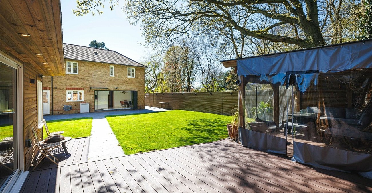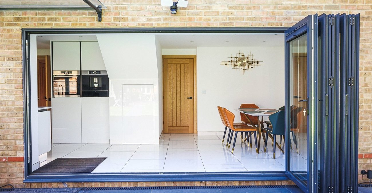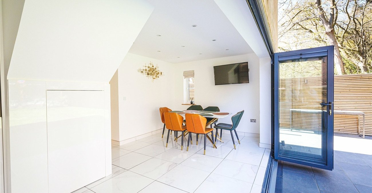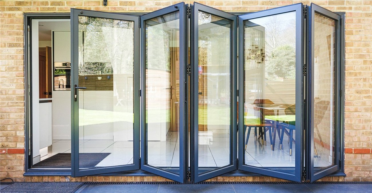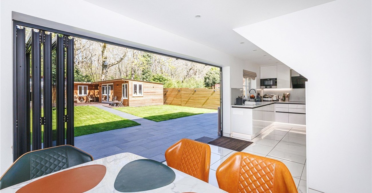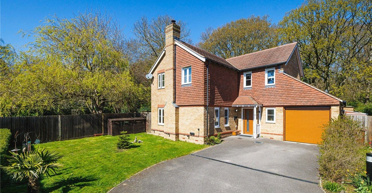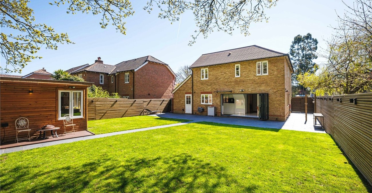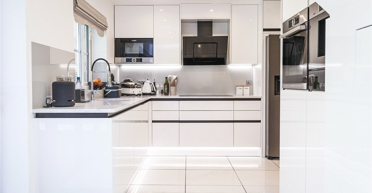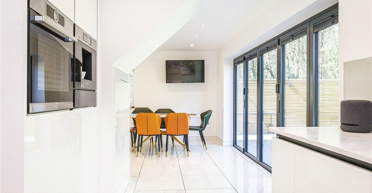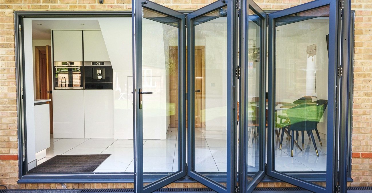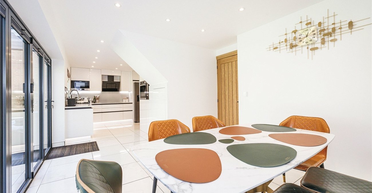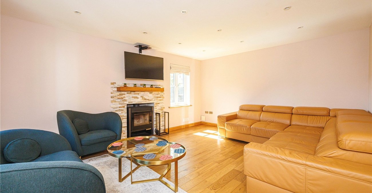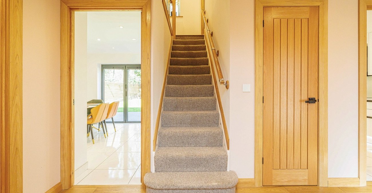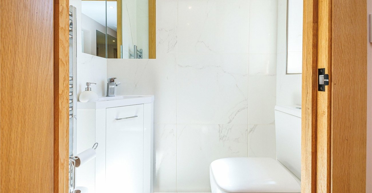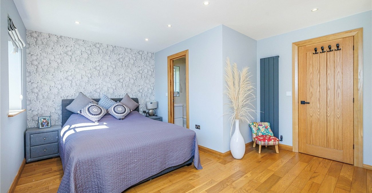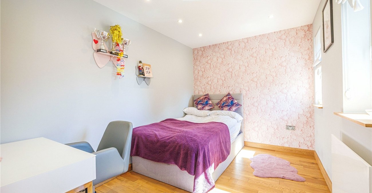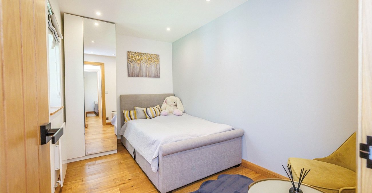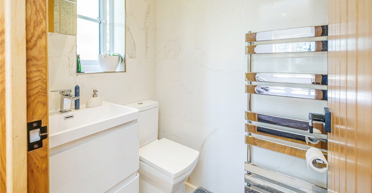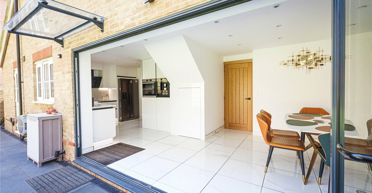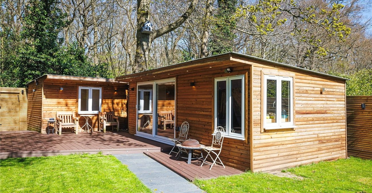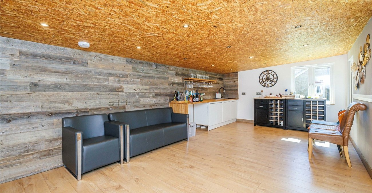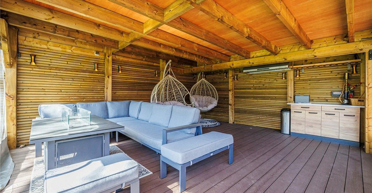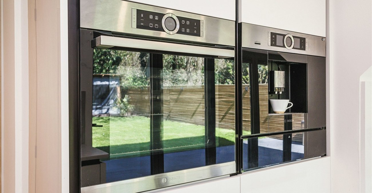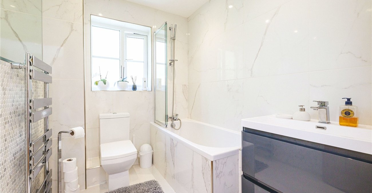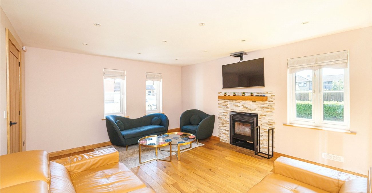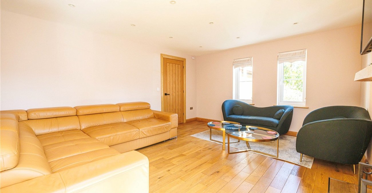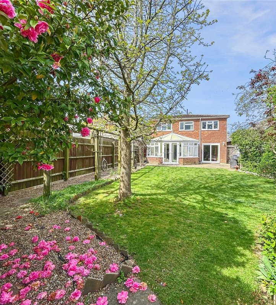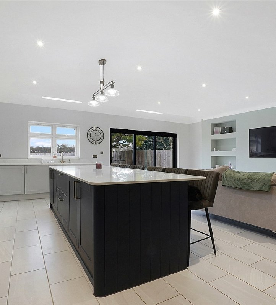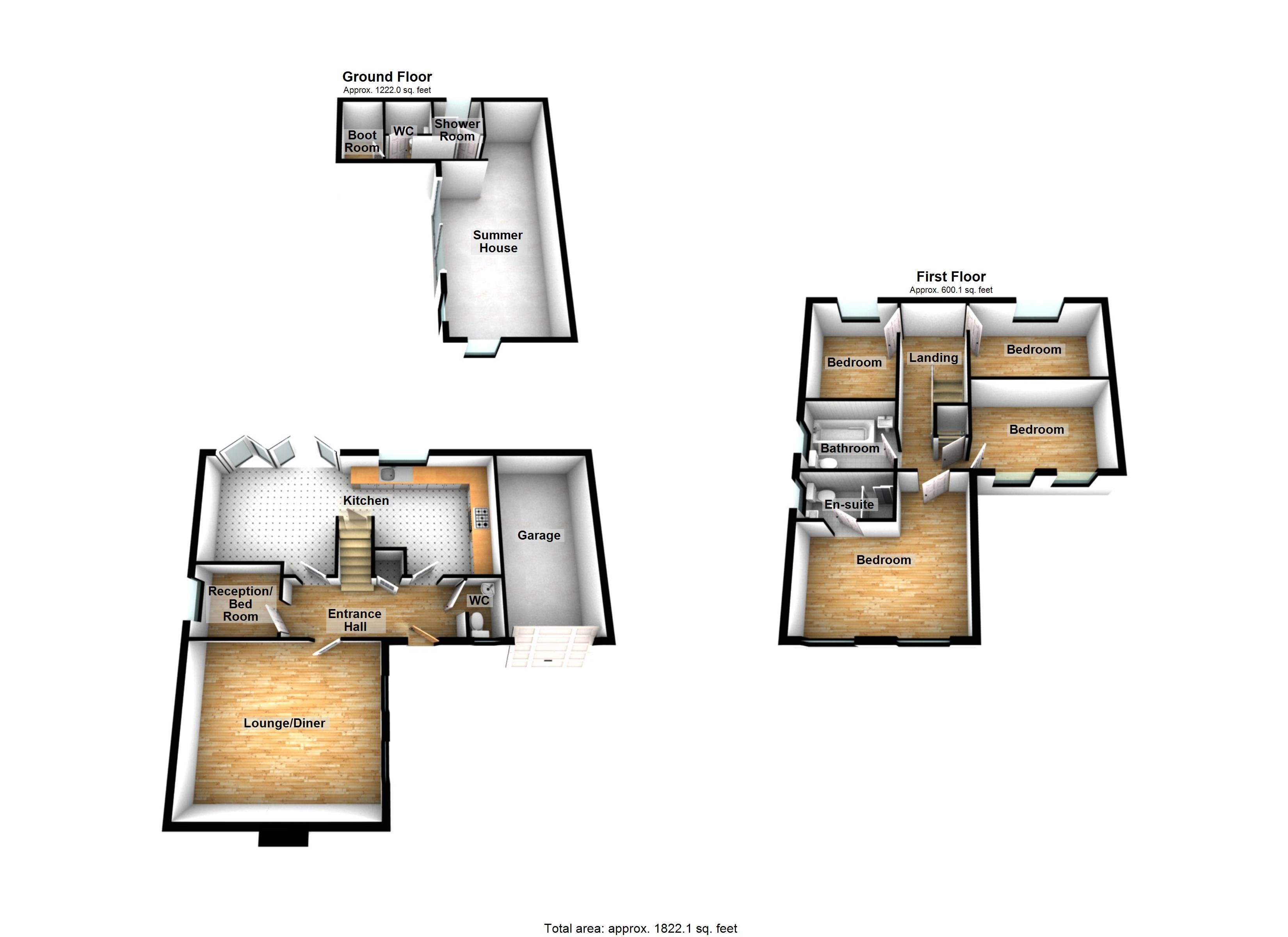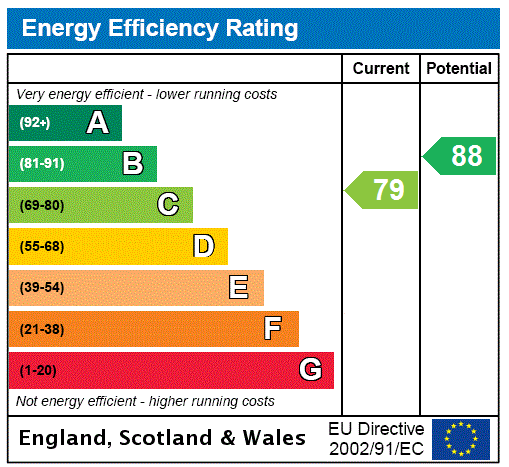
Property Description
Robinson Michael & Jackson are delighted to present this exceptional four-bedroom detached family home, situated on the desirable Willow Tree in Wigmore.
Refurbished throughout to a high standard, this property offers over 1,800 sq ft of stylish, modern living space. The heart of the home is the stunning open-plan kitchen/diner, complete with sleek units, quality finishes, and double-glazed bi-fold doors that open seamlessly onto a beautifully landscaped rear garden—perfect for indoor-outdoor living and entertaining.
The property boasts four generously sized double bedrooms, alongside a versatile garden room featuring running water and a WC/shower room, offering excellent potential to be used as a self-contained annexe, guest suite or home office.
The impressive rear garden is a real standout, offering a large, well-maintained lawn, a patio seating area, and a charming pergola—ideal for relaxing or hosting in the warmer months. A garage and driveway provide ample off-street parking, completing the package.
This is a truly turn-key home in a sought-after location—perfect for growing families or anyone looking for versatile, stylish living in a great neighbourhood. Early viewing is highly recommended.
- 1,822.1 sq ft of internal living space
- No Chain!
- Four double bedrooms
- Home Office
- Private Cul-De-Sac
- Stunning open-plan kitchen/diner
- Refurbished throughout to a high specification
- Garden room with running water and WC/shower room – potential to convert into an annexe
- Garage and driveway
- Large landscaped rear garden with pergola area
- Perfect home for hosting and entertaining
- Double-glazed bi-fold doors
- A Must View!
Rooms
Entrance HallDouble glazed door to front. Storage cupboard. Stairs to first floor.
CloakroomDouble glazed window to front. Low level WC. Vanity wash hand basin. Heated towel rail. Vinyl flooring. Tiled walls.
Study 1.75m x 1.75mDouble glazed window to side. Hardwood oak flooring. Radiator.
Lounge 4.8m x 4mDouble glazed window to front. Two double glazed windows to side. Hardwood oak flooring. Log burner.
Kitchen/Diner 7.8m x 3.23mDouble glazed bi folding doors to rear. Double glazed window to rear. Range of wall and base units with marble worktops over. Integrated appliances. Under floor heating. Tiled flooring.
LandingStorage cupboard.
Bedroom One 4.17m x 4mTwo double glazed window to front. Hardwood oak flooring. Radiator.
Ensuite 2.67m 1.75mDouble glazed window to side. Low level WC. Shower. Vanity wash hand basin. Heated towel rail.
Bedroom Two 3.58m x 2.5mTwo double glazed window to front. Oak flooring. Radiator.
Bedroom Three 3.18m x 2.24mDouble glazed window to rear. Oak flooring. Radiator.
BathroomLow level WC. Bath with shower over. Vanity wash hand basin. Tiled flooring. Heated towel rail.
Front GardenDriveway to front. Access to garage.
Landscaped Rear GardenPorcelain slabbed patio area. Laid to lawn. Access to garden room. Outside heaters. Decked area with pergola and wind shield.
GarageElectric door. Power and lighting. Fitted storage.
