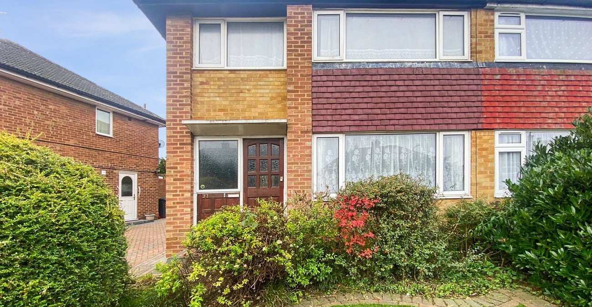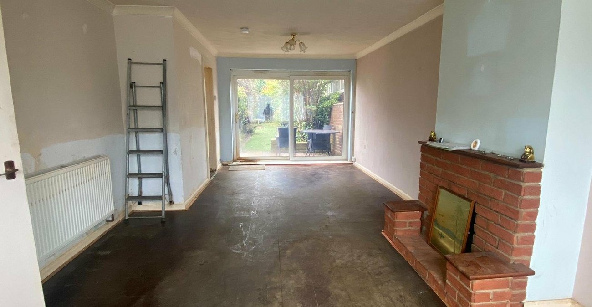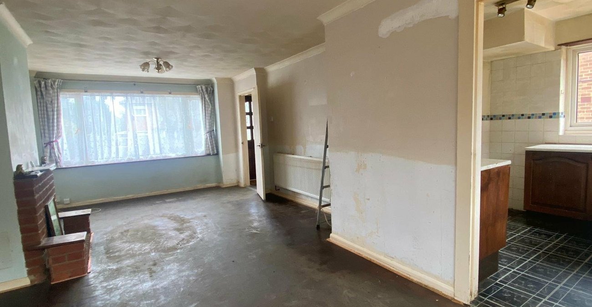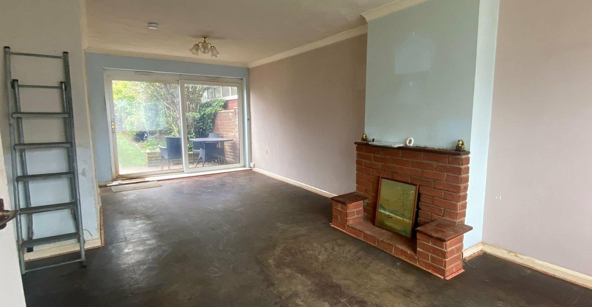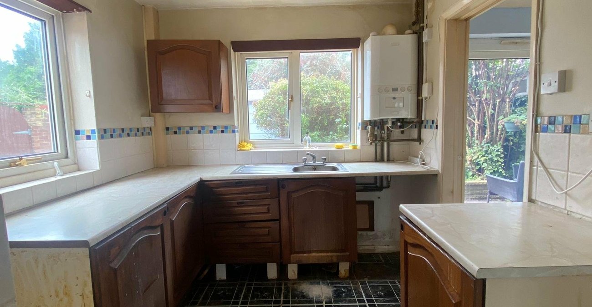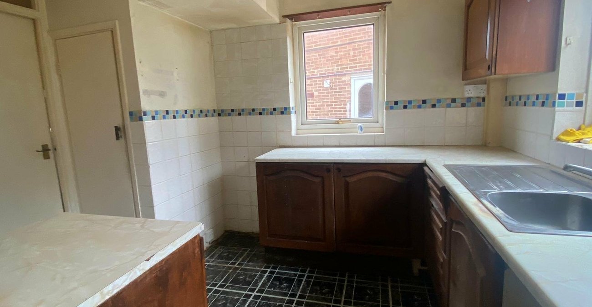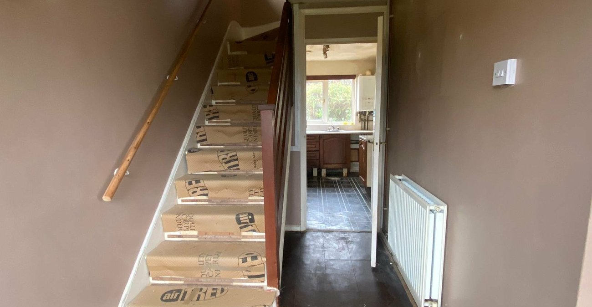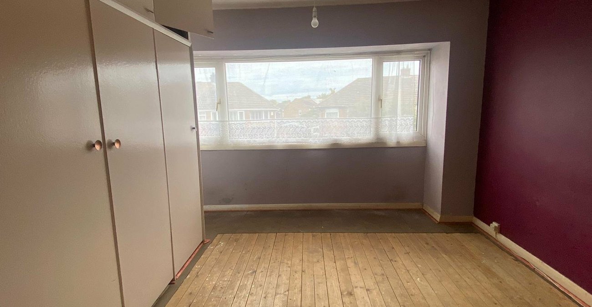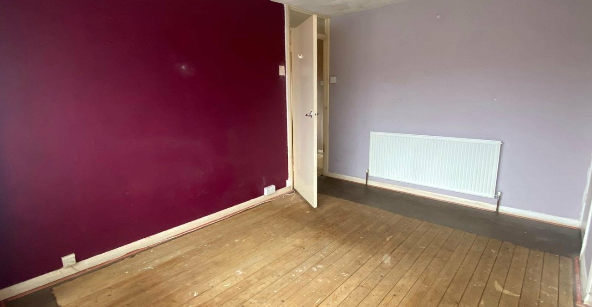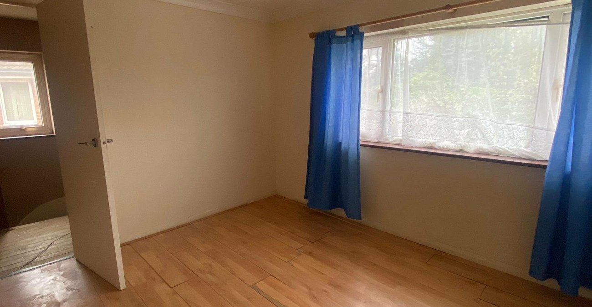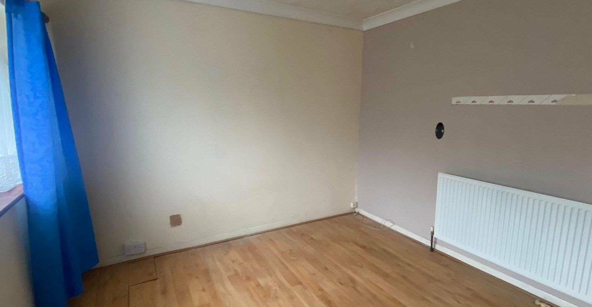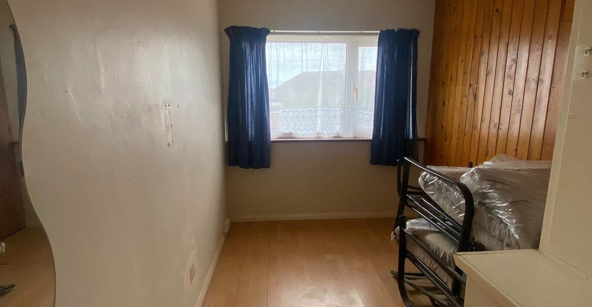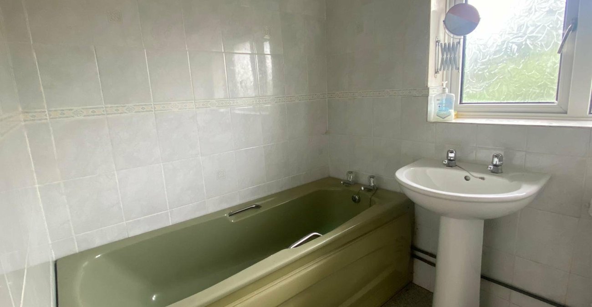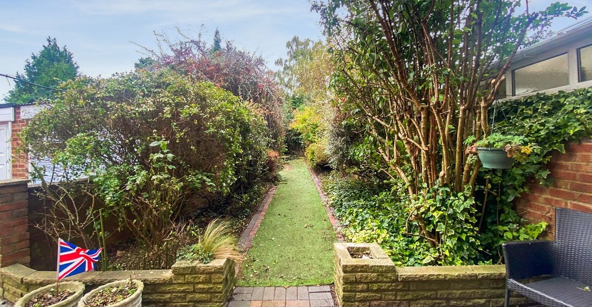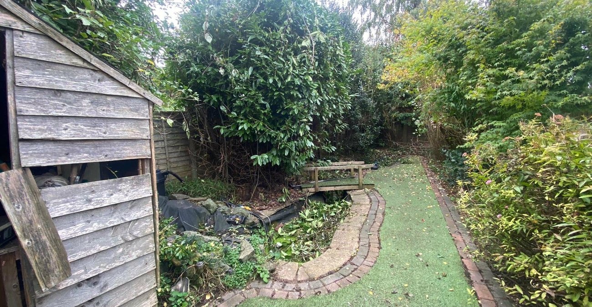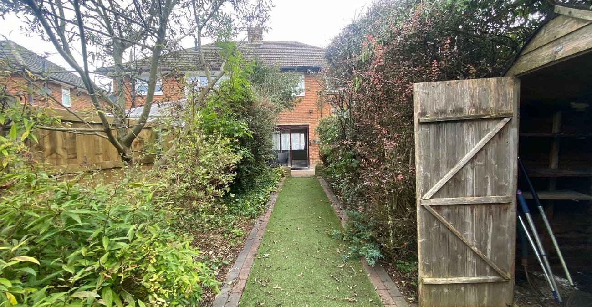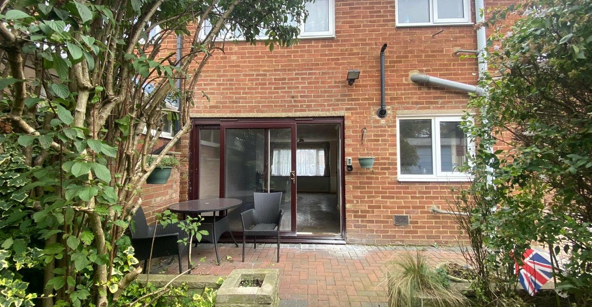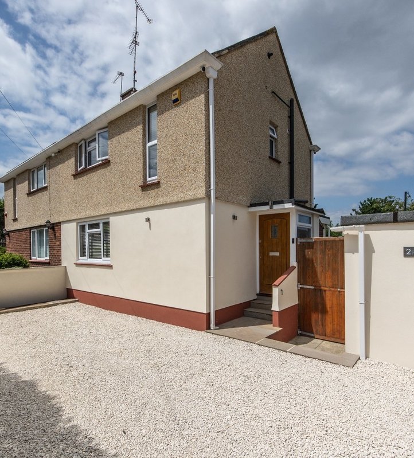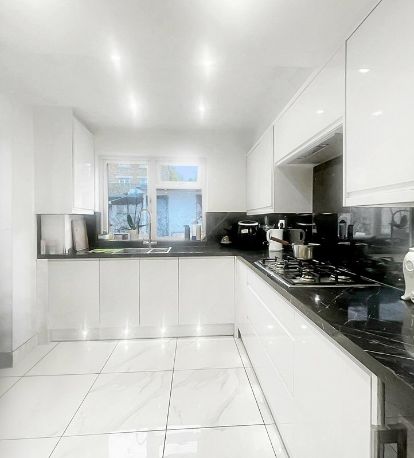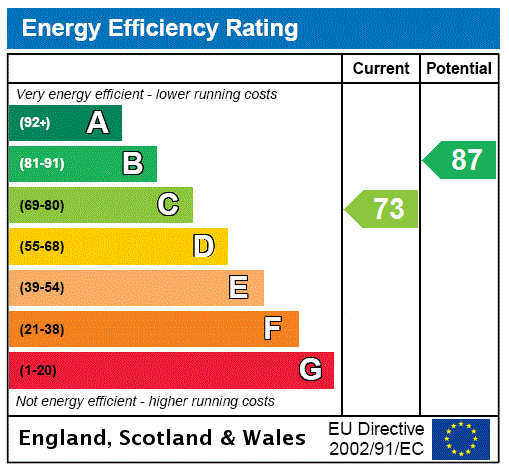
Property Description
Introducing this three bedroom semi-detached property on Imperial Drive.
Upon entering, a well-proportioned hallway leads to both an open plan lounge diner and a good sized kitchen. Both spaces have great potential and the lounge diner has large sliding doors to the garden.
Upstairs, three good sized bedrooms are accompanied by a family bathroom with separate toilet to enable the whole family to live in comfort..
Outside, a good sized rear garden is paired with a driveway and garage to the front.
- Total Square Footage: 879.7 Sq. Ft.
- Semi-Detached Property
- Huge Potential
- Sought After Area
- Garage and Driveway
- Good Sized Garden
- Open Plan Living
Rooms
Entrance:Double glazed entrance door into hallway. Radiator. Stairs to first floor. Doors to:-
Through Lounge Diner: 7.57m x 3.1mDouble glazed window to front. Double glazed patio doors to rear. Radiator. Brick built fireplace. Double radiator. Door to:-
Kitchen: 3.18m x 2.64mDouble glazed window to rear and side. Wall and base units with work surface over. Sink and drainer unit. Wall mounted boiler. Space for appliances. Vinyl flooring.
First Floor Landing:Stairs to first floor. Doors to:-
Bedroom 1: 4.4m x 3.4mDouble glazed window to front. Radiator. Built-in wardrobe.
Bedroom 2: 3.4m x 3.02mDouble glazed window to rear. Radiator.
Bedroom 3: 2.72m x 2.06mDouble glazed window to front. Radiator.
Bathroom: 2.44m x 2.06mDouble glazed frosted window to rear. Suite comprising panelled bath. Wash hand basin. Low level w.c. Tiled walls. Vinyl flooring.
