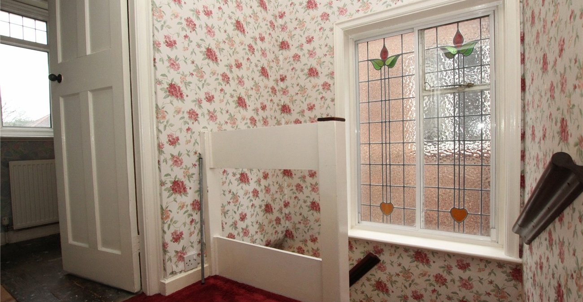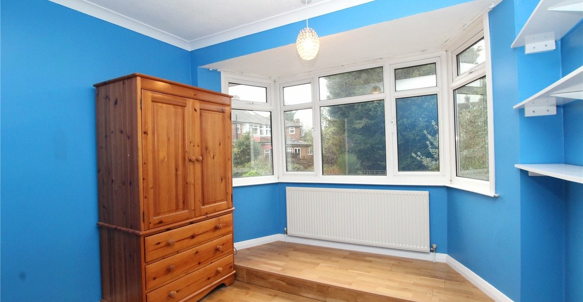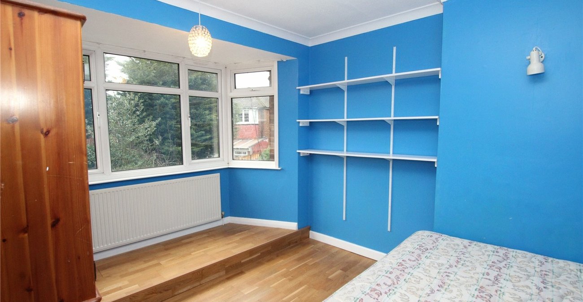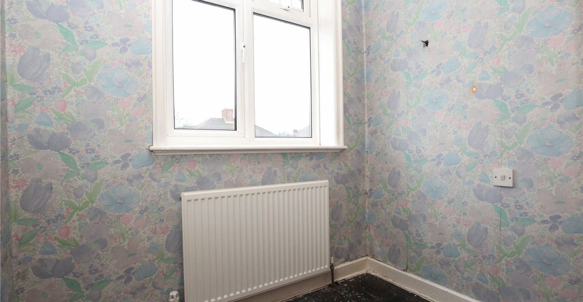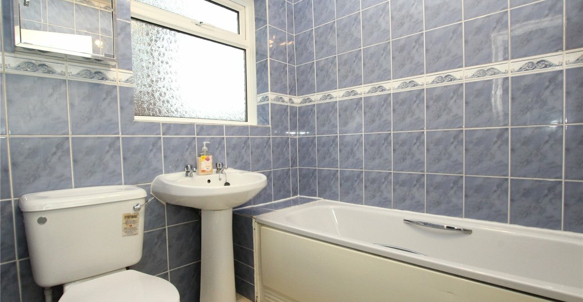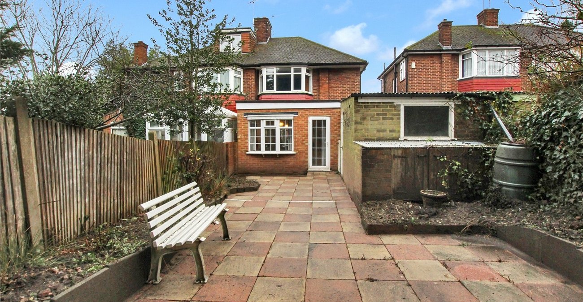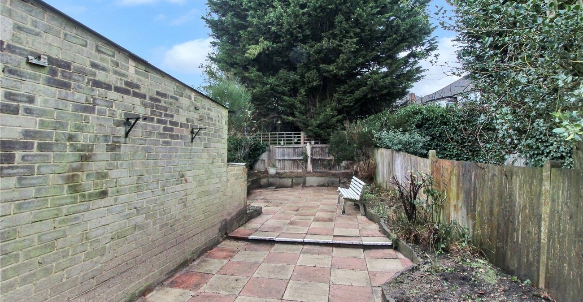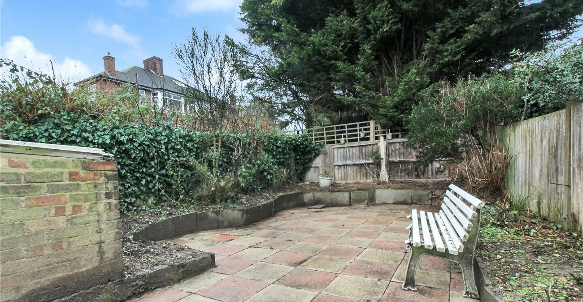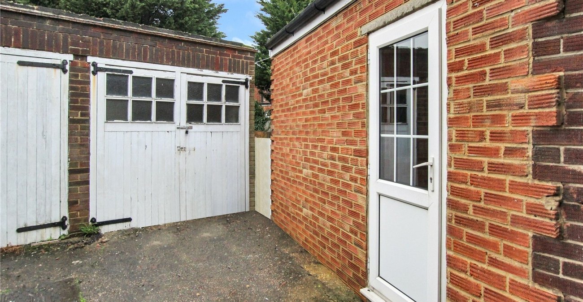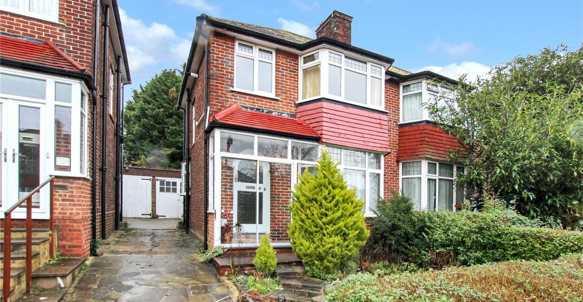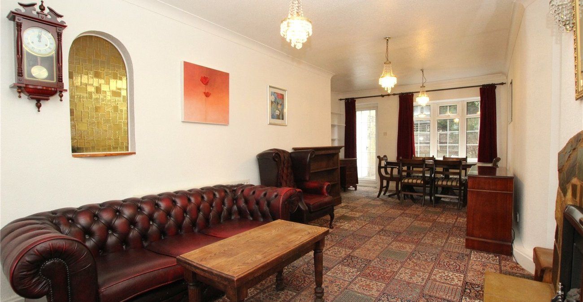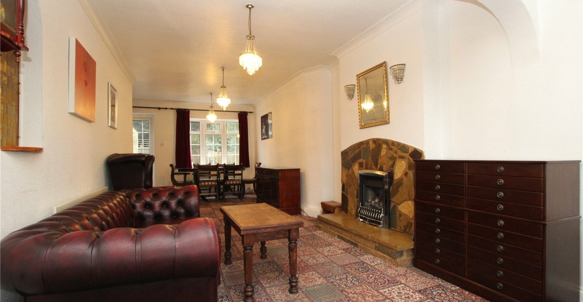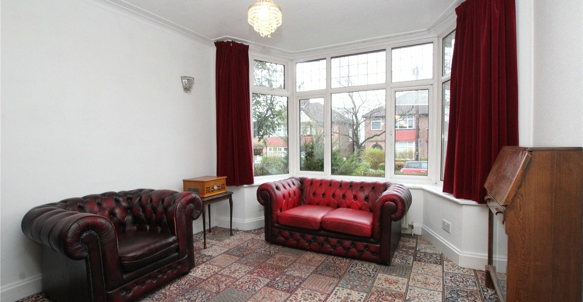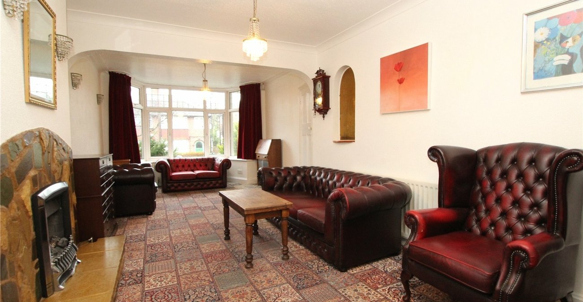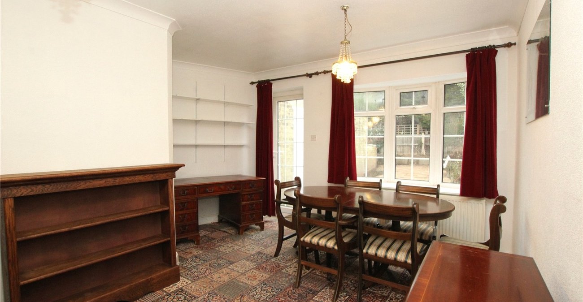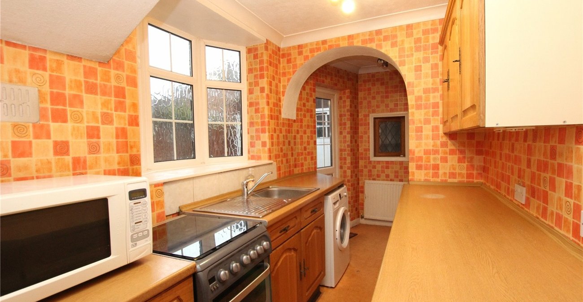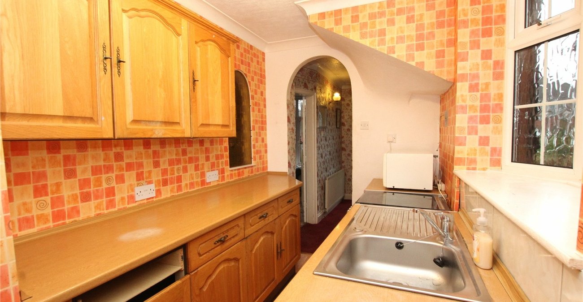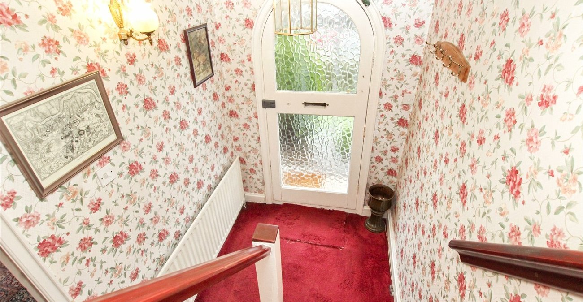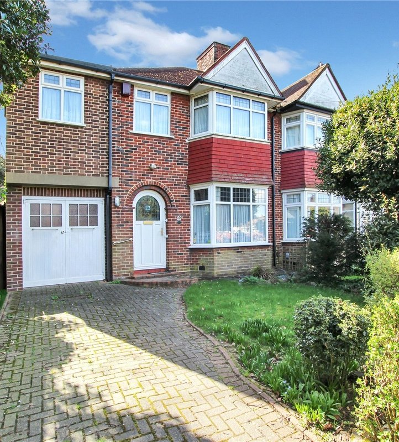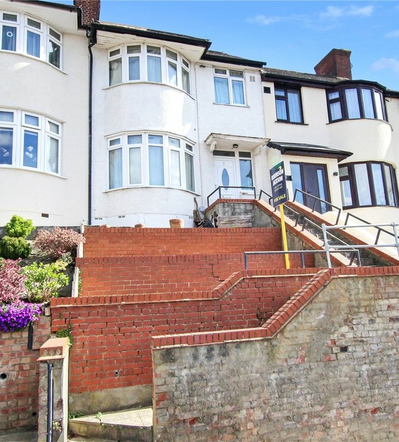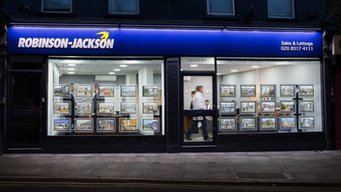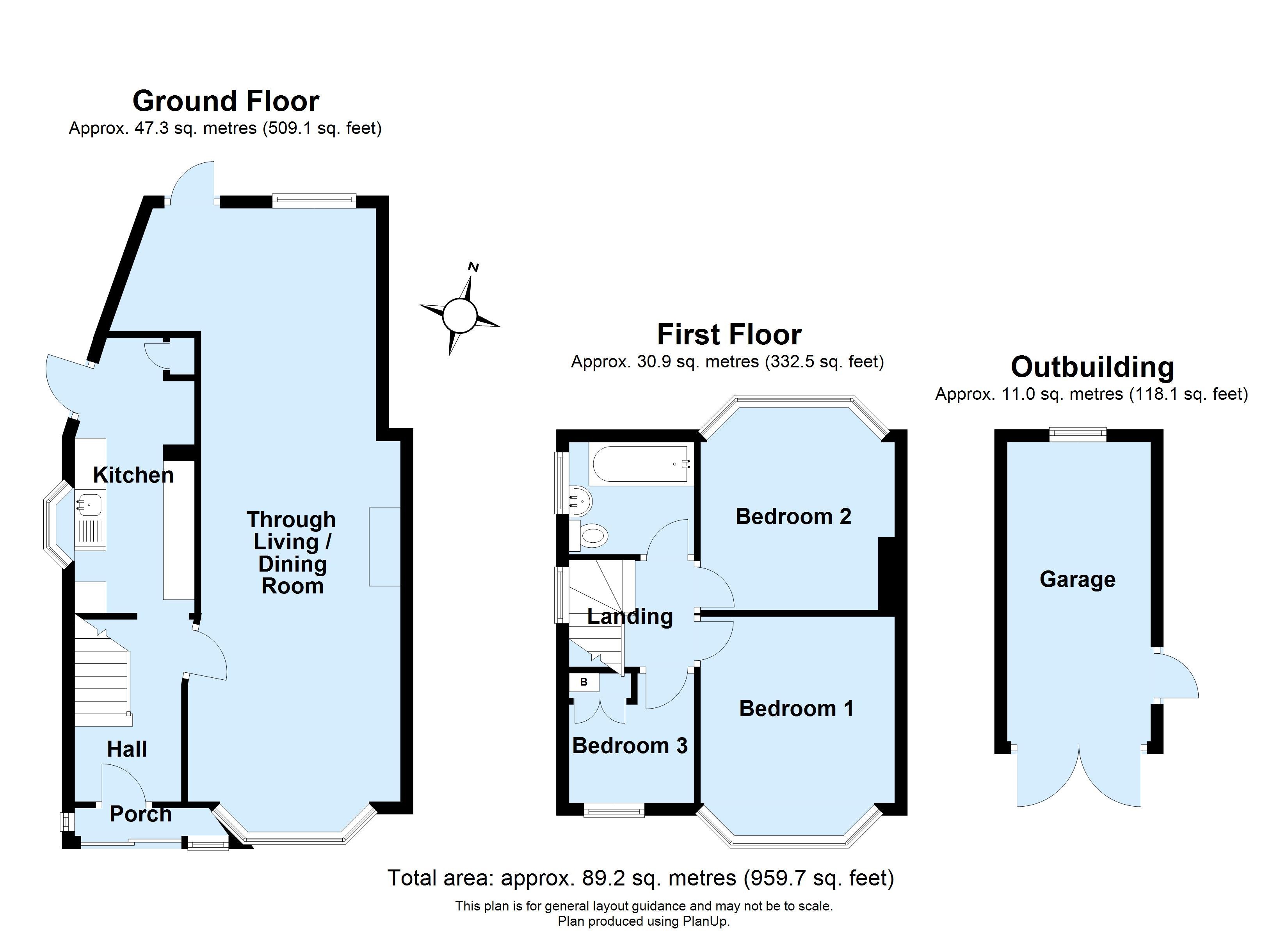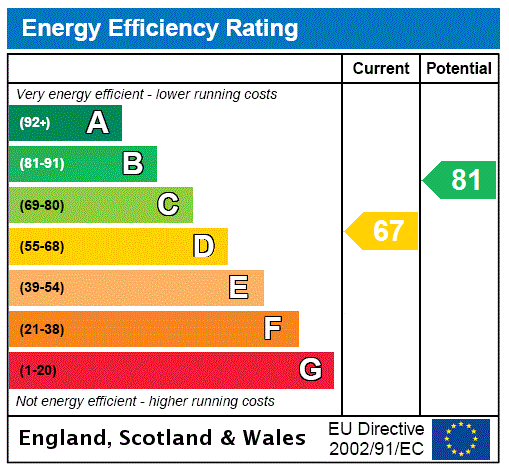
Property Description
*** Guide Price £550,000 - £575,000 ***
Set on the ever desirable Laing Estate is this extended, three bedroom semi detached family house, which is offered to the market chain free. Convenient for the A2/M25, Woolwich and Falconwood Stations.
- Total Square Footage: 509.1sq ft
- 33' Living/ Dining Room
- 14'3 Fitted Kitchen
- Front and Rear Gardens
- Garage to Rear
- Double Glazing and Central Heating
- Chain Free
Rooms
Entrance Porch:Via double glazed sliding doors.
Entrance Hall:Carpet as laid, understairs storage cupboard, stairs to first floor.
Through Living/Dining Room: 10.13m x 3.15m opening to 4.1mCarpet as laid, Gas fire with York Stone surround. Double glazed bay window, window to rear, double glazed door to garden.
Kitchen: 4.34m x 1.88mFitted with a range of matching wall and base units with complementary work surfaces, space for appliances, frosted double glazed window and double glazed door to side.
Landing:Carpet as laid, secondary glazed window with coloured lights, access to loft.
Bedroom 1: 3.84m x 3.15mCarpet as laid, double glazed bay window.
Bedroom 2: 3.58m x 3.1mLaminate flooring, double glazed bay window.
Bedroom 3: 1.98m x 1.96mDouble glazed window, built in cupboard housing combi boiler.
Bathroom:Fitted with a three piece white suite, comprising a panelled bath, pedestal wash hand basin and low level WC. Vinyl flooring, tiled walls and opaque double glazed window to side.
Front Garden:Laid to lawn with plants and shrubs.
Rear Garden:A low maintenance paved garden with raised bordering flower beds. Door to garage, side access gate.
Garage:To rear via shared driveway.
