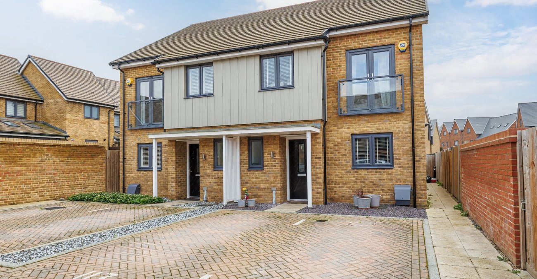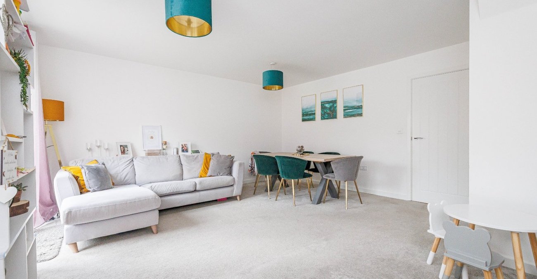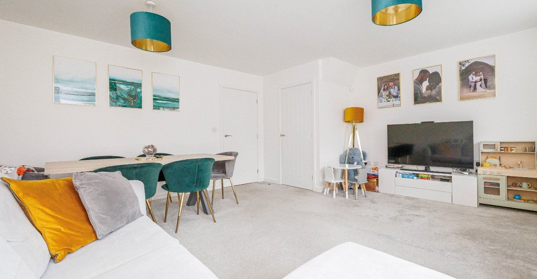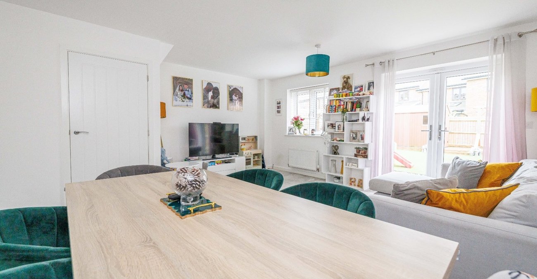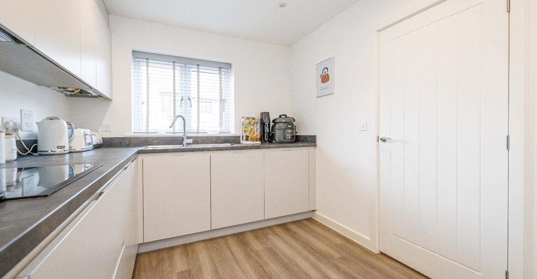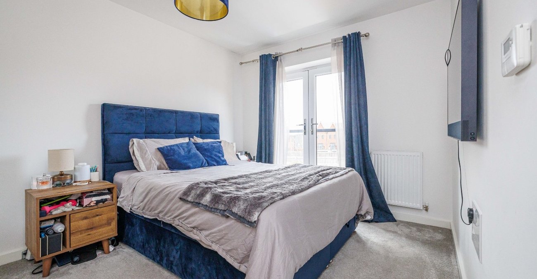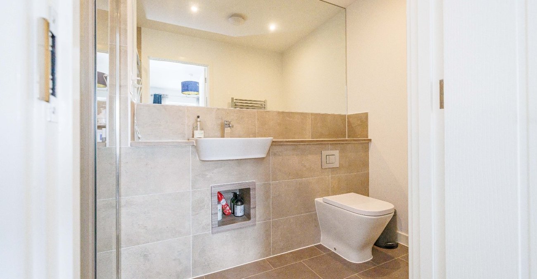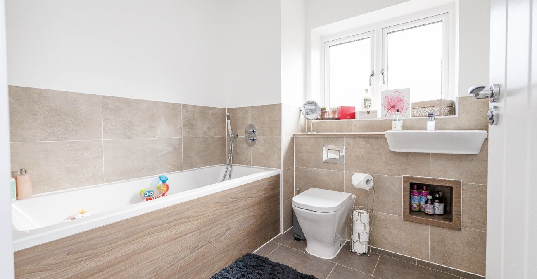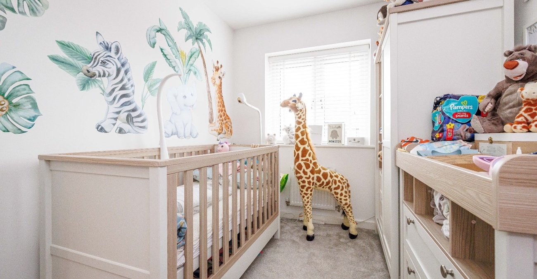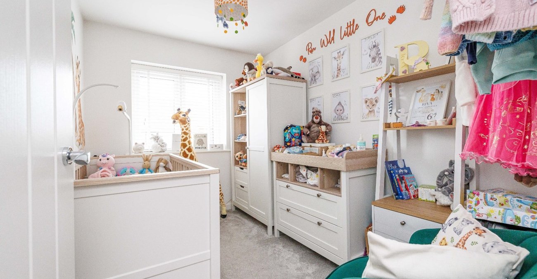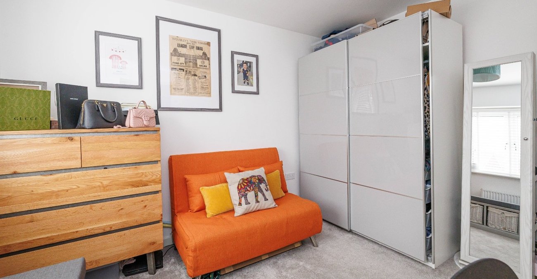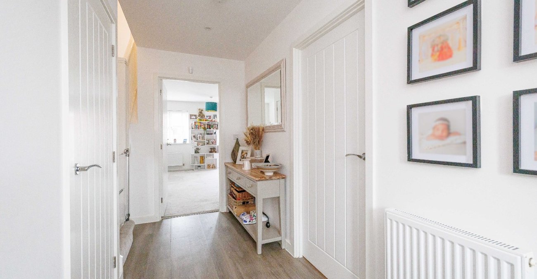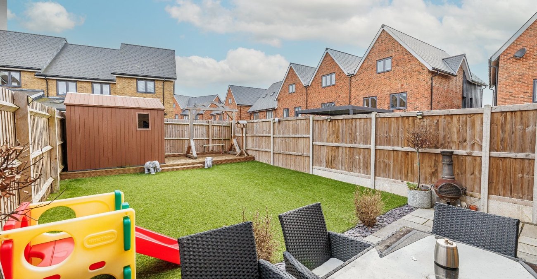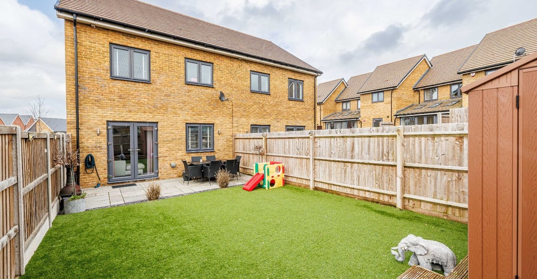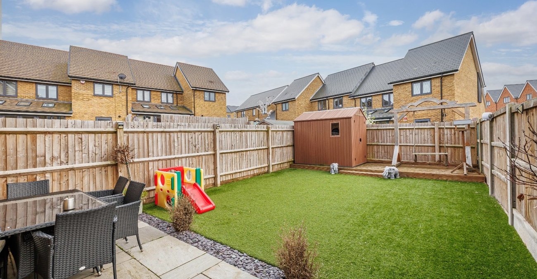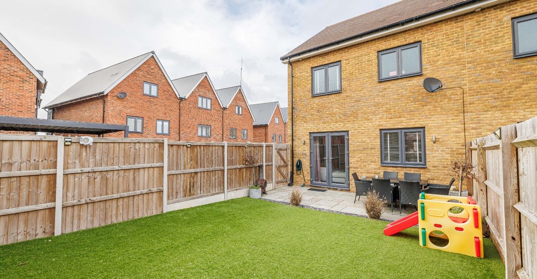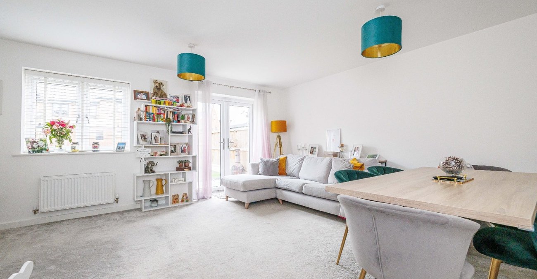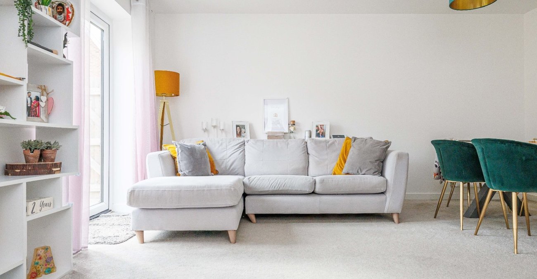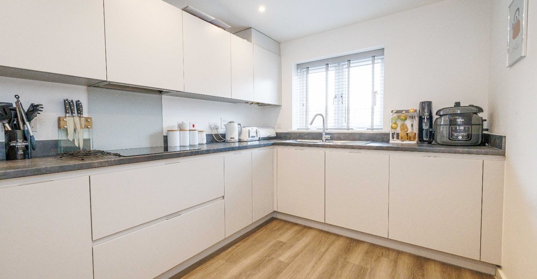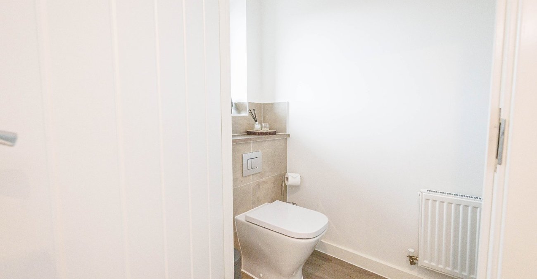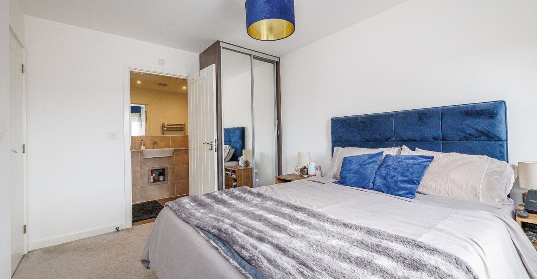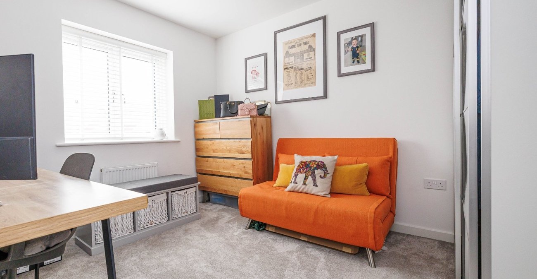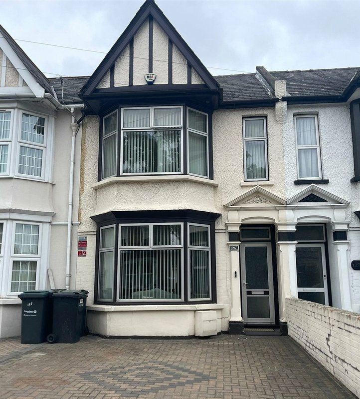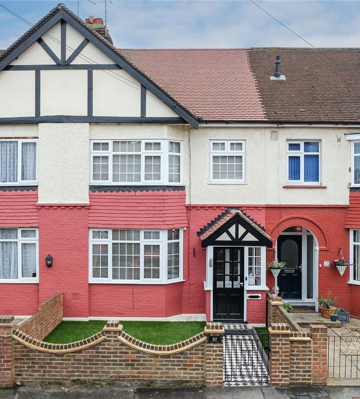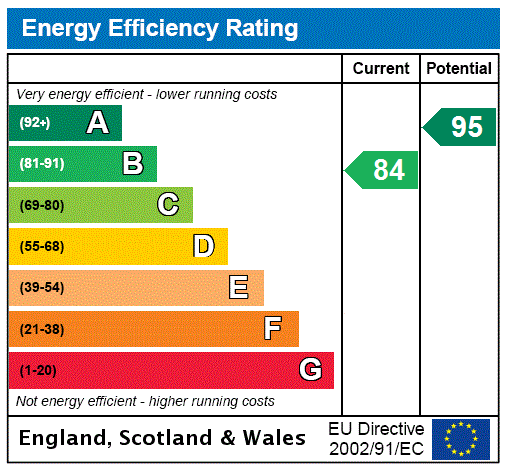
Property Description
GUIDE PRICE £440,000-£450,000.
Built less than FOUR YEARS AGO is this THREE BEDROOM SEMI DETACHED PROPERTY situated in the HIGHLY DESIRED SPRINGHEAD PARK DEVELOPMENT. Perfectly positioned for easy access to A2/M2 while being walkable to Ebbsfleet International Station, ideal for commuters! Internally the property offers a VERY HIGH SPECIFICATION throughout and has been MAINTAINED TO A HIGH STANDARD by the current owners. Accessiable via the 1311' x 4'10 entrance hall the accomodation is comprised of; GROUND FLOOR CLOAKROOM, MODERN FITTED KITCHEN with INTEGRATED APPLIANCES and a 17'1 x 15'6 LOUNGE/DINER. The LOW MAINTENANCE Rear garden is approx 35ft and offers a PATIO and ASTRO TURFED area. On the first floor is THREE BEDROOMS with a MODERN EN-SUITE SHOWER ROOM to the master in addition to a MODERN FAMILY BATHROOM.
Parking for the property is by means of a DRIVEWAY for 2 cars to the front,. nd INTERGRAL EARLY VIEWING STRONGLY RECOMMENDED, CALL 014743 33111 TO RESERVE YOUR SLOT.
- Total Square Footage: 961.2 Sq. Ft.
- Entrance Hall
- Ground Floor Cloakroom
- 17'1 x 15'6 Lounge/Diner
- Modern Fitted Kitchen
- Modern F/F Bathroom
- En-Suite to Master Bedroom
- 35' Rear Garden
- Drive to front for 2 cars
- Viewing Recommended
Rooms
Entrance Hall: 4.24m x 1.47mEntrance door. Walk-in cloaks cupboard. Radiator. Stairs to fire floor. Door to:-
GF W.C.:- 1.78m x 0.91mFrosted double glazed window to front. Low level w.c. Wash hand basin with cupboard below. Laminate wood flooring. Radiator.
Lounge: 5.2m x 4.72mDouble glazed window to rear. Double glazed French doors to garden. Large built-in understairs cupboard. Radiator. Carpet.
Kitchen: 4m x 2.62mDouble glazed window to front. Modern fitted wall and base units with roll top work surface over. 1 1/2 bowl single drainer unit with mixer tap. Built-in oven and hob with extractor hood over. Integrated oven and hob with extractor hood over. Integrated dishwasher. Integrated fridge. Integrated freezer. Built-in washer dryer. Radiator. Work top lighting. Inset spotlights.
First Floor Landing:Built-in airing cupboard. Radiator. Access to loft. Doors to:-
Bedroom 1: 3.7m x 2.82mDouble glazed double doors to front opening Juliet balcony. Radiator. Fitted wardrobe with mirror sliding doors. Carpet.
En-suite: 2.87m x 1.17mSuite comprising walk-in tiled shower cubicle. Wash hand basin. Low level w.c. Shaver point. Fitted mirror. Inset spotlights.
Bedroom 2: 3.43m x 2.92mDouble glazed window to rear. Radiator. Carpet.
Bedroom 3: 3.12m x 2.29mDouble glazed window to front. Radiator. Carpet.
Bathroom: 2.2m x 2.18mFrosted double glazed window to rear. Modern white suite comprising panelled bath with shower attachment. Wash hand basin. Low level w.c. Heated towel rail. Tiled flooring. Inset spotlights.
