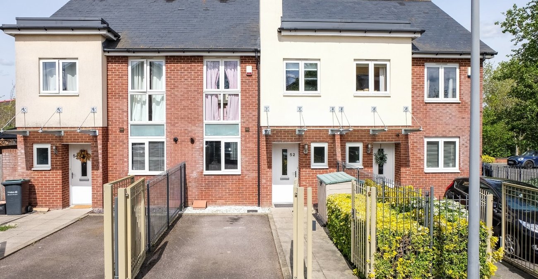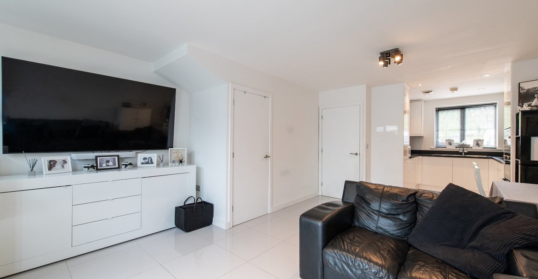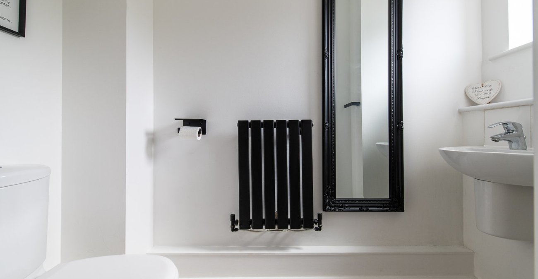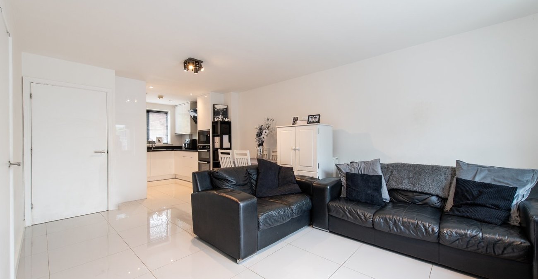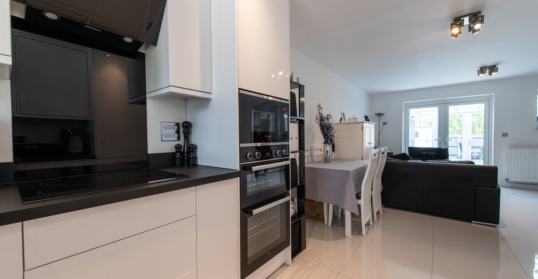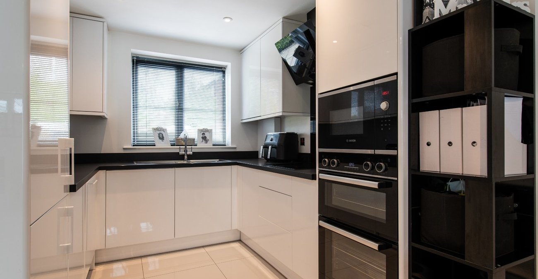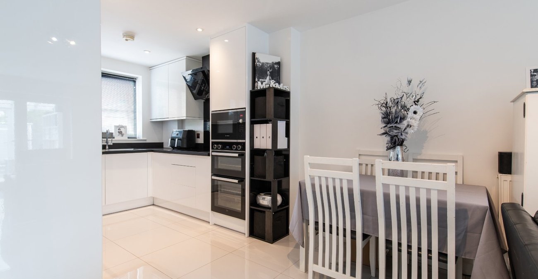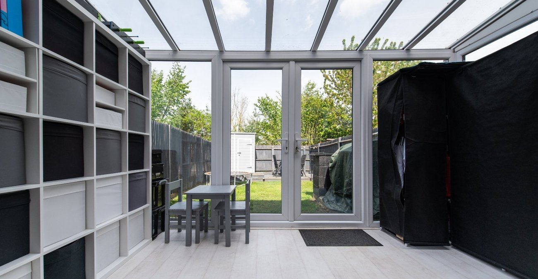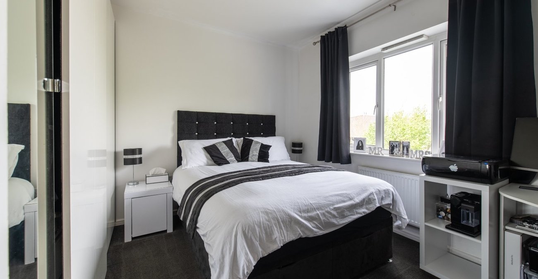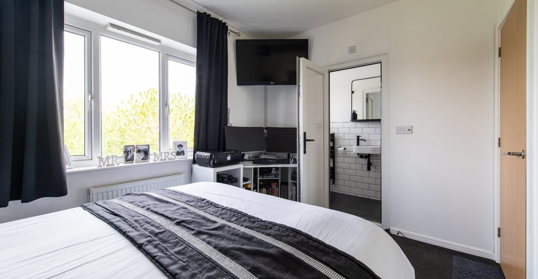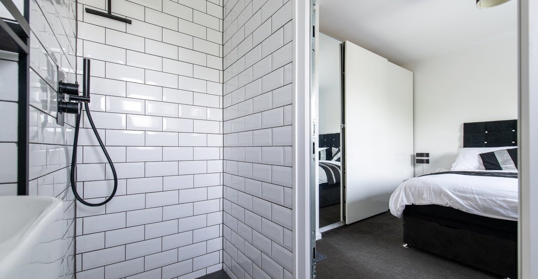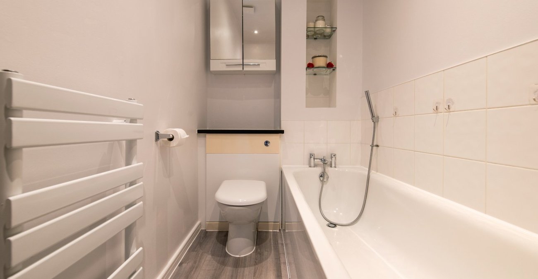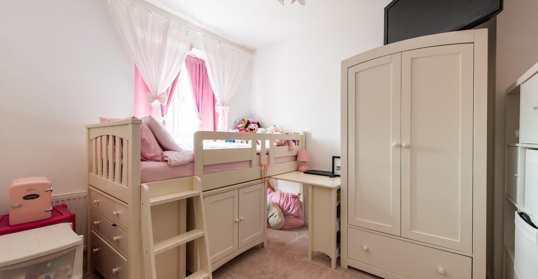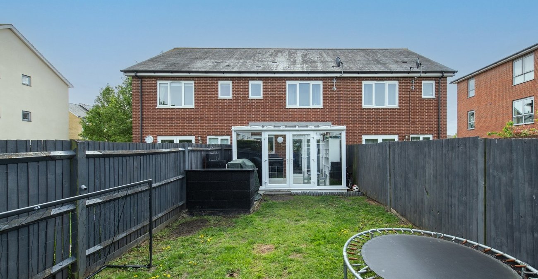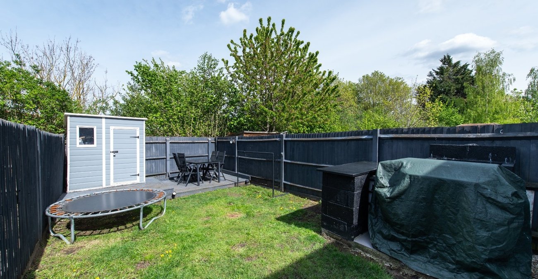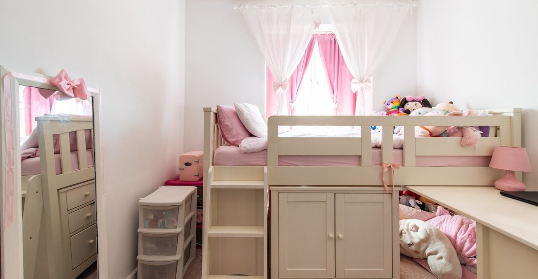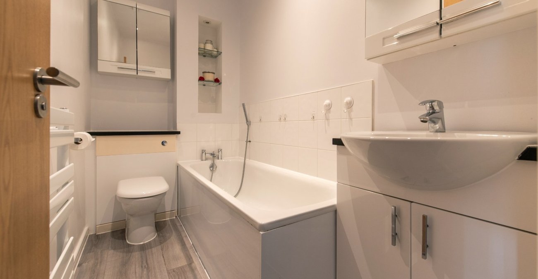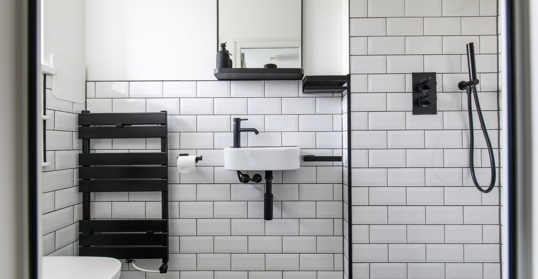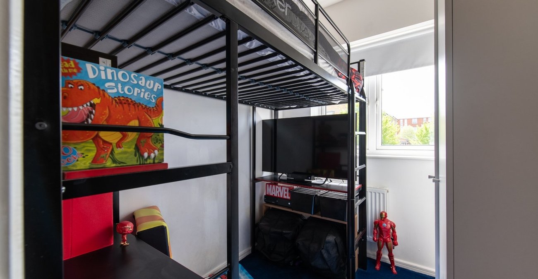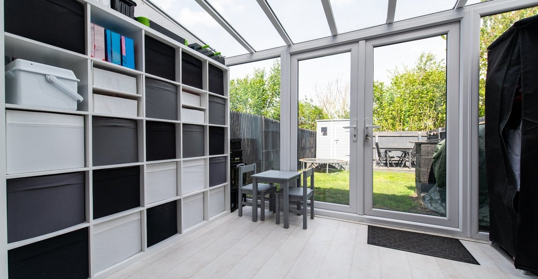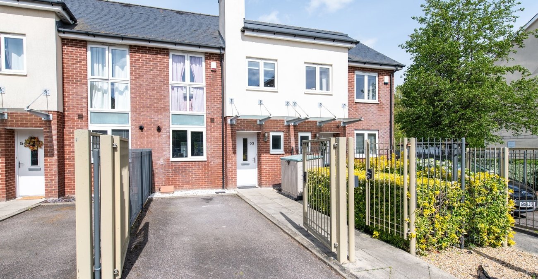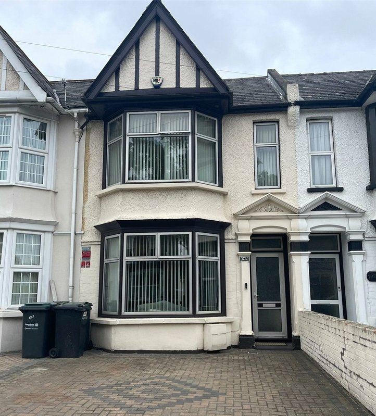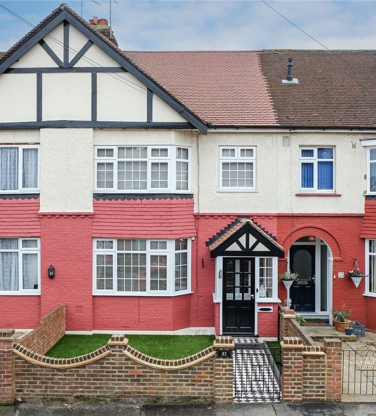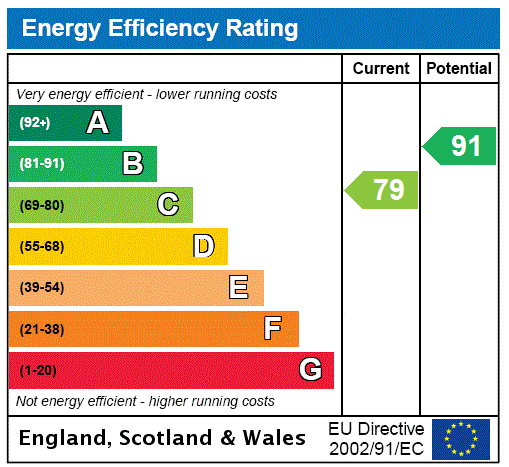
Property Description
OPEN HOUSE SATURDAY 4TH MAY by APPOINTMENT ONLY. MODERN LIVING CLOSE TO EBBSFLEET!!! Situated on the sought after SPRINGHEAD PARK DEVELOPMENT is this THREE BEDROOM MID TERRACE HOUSE with OPEN PLAN GROUND FLOOR KITCHEN/LIVING AREA with TILED FLOORING, ENTRANCE HALL, GROUND FLOOR CLOAKROOM and a DOUBLE GLAZED CONSERVATORY. There are three bedrooms on the first floor and the MASTER BEDROOM has an EN-SUITE WET ROOM in addition to the SEPARATE FAMILY BATHROOM. The approx. 30' REAR GARDEN has L;AWNED and DECKED PATIO AREAS along with BBQ and BAR AREA. To the front is its GATED OWN DRIVEWAY for 1 car and there are 5 VISITOR BAYS opposite. NOT ONE TO BE MISSED. CALL TODAY TO RESERVE YOUR VIEWING SLOT.
- Entrance Hall
- Ground Floor Cloakroom
- Lounge/Diner
- Modern Fully Fitted Kitchen
- Double Glazed Conservatory
- First Floor Bathroom
- En-Suite Shower Room
- Driveway to Front
- Walk to Ebbsfleet Sttation
- Viewing Recommended
Rooms
Entrance Hall:Double glazed entrance door into hallway. Tiled flooring. Carpeted staircase to first floor. Door to:-
Ground Floor Cloakroom: 2.2m x 0.91mFrosted double glazed window to front. Low level w.c. Wash hand basin. Radiator. Tiled flooring.
Lounge: 5.54m x 3.58m (Widening to 4.62m)Double glazed French doors to conservatory. Two radiators. Under-stairs cupboard. Tiled flooring.
Conservatory: 3.86m x 2.97mDouble glazed French doors to garden. Wall heater. Power points. Laminate wood flooring.
Kitchen: 2.54m x 2.5mDouble glazed window to front. Modern fitted wall and base units with work surface over. Built-in oven, microwave, grill, oven and hob with extractor hood over. Integrated fridge. Integrated freezer. Integrated dishwasher. Buit-in washing machine. 1 1/2 bowl sink and drainer unit with mixer tap. Inset spotlights. Tiled flooring.
First Floor Landing:Access to part boarded loft via retractable ladder. Built-in airing cupboard. Doors to:-
Bedroom 1: 3.58m x 3.35mDouble glazed window to rear. Carpet. Radiator. Wardrobes to remain. Door to:-
En-suite: 2.3m x 0.94mFrosted double glazed window to rear. Tiled shower area. with hand held attachment and overhead spray. Wash hand basin. Low level w.c Heated towel rail. Inset spotlights. Tiled flooring.
Bedroom 2: 3.15m x 2.57mDouble glazed window to front. Radiator. Carpet.
Bedroom 3: 2.2m x 1.98mDouble glazed window to front. Radiator. Carpet.
Bathroom: 2.34m x 1.4mWhite suite comprising panelled bath with mixer tap and shower attachment. Vanity wash hand basin with cupboard below. Low level w.c. Heater. Laminate wood flooring. Inset spotlights.
