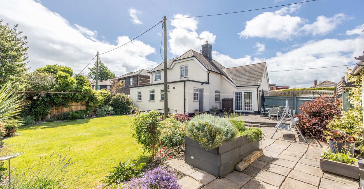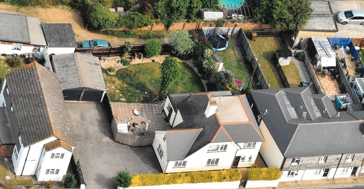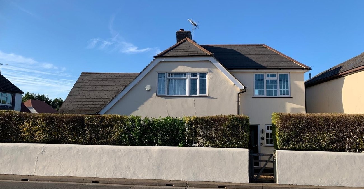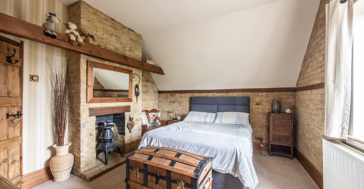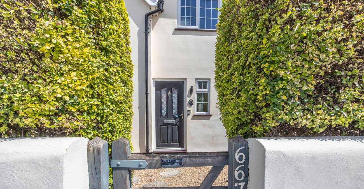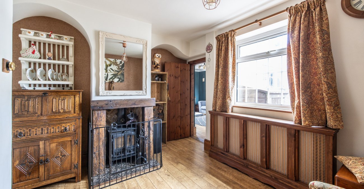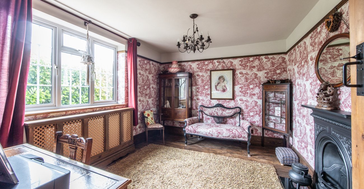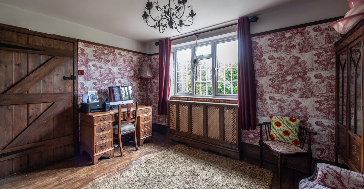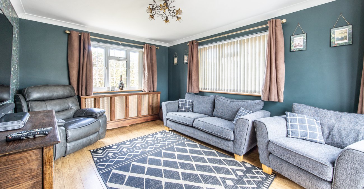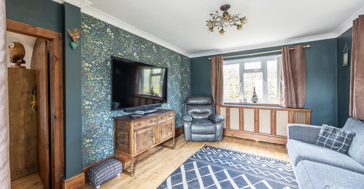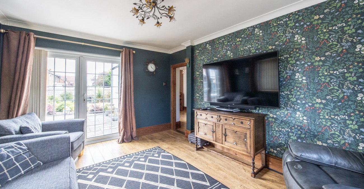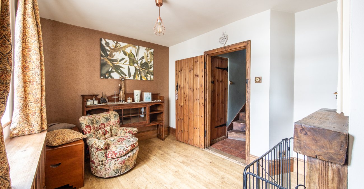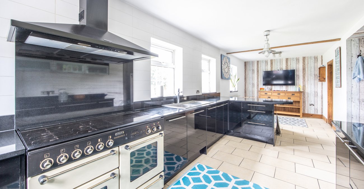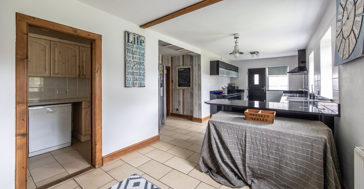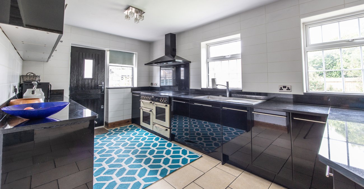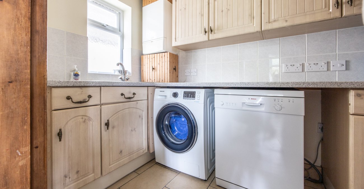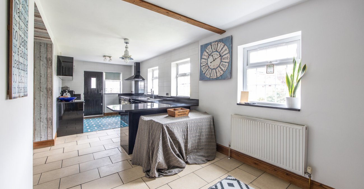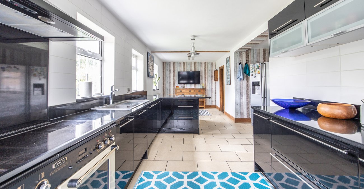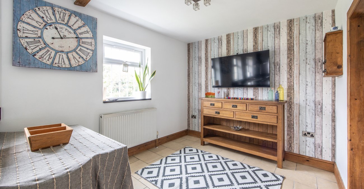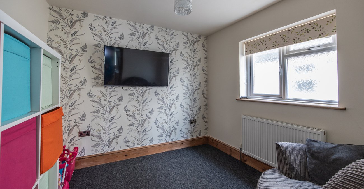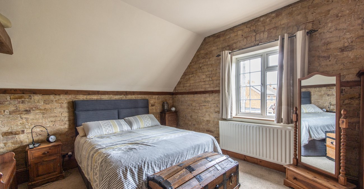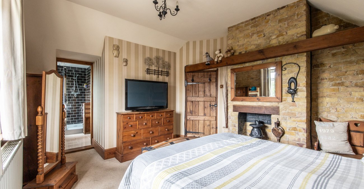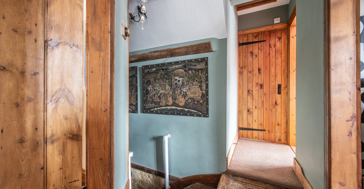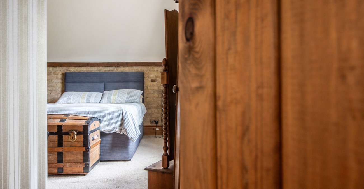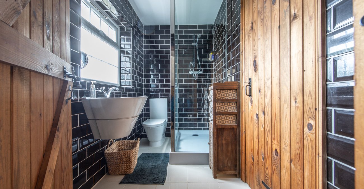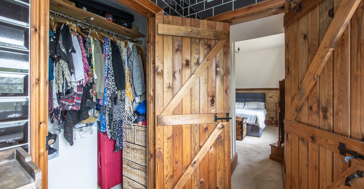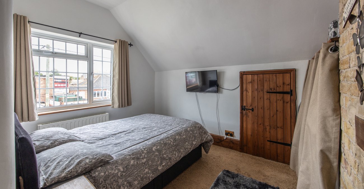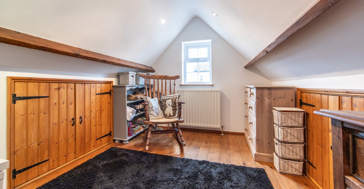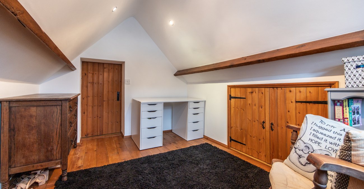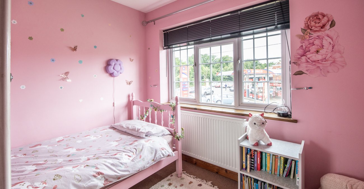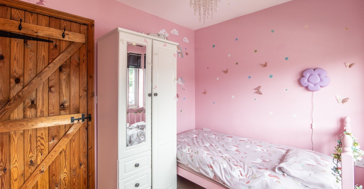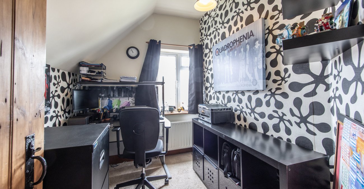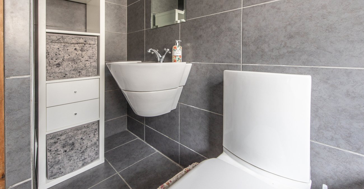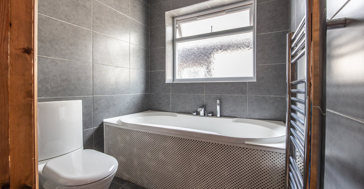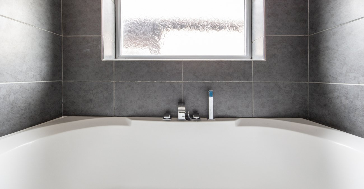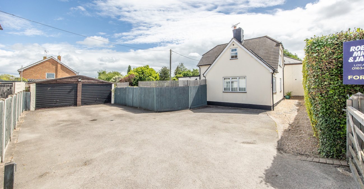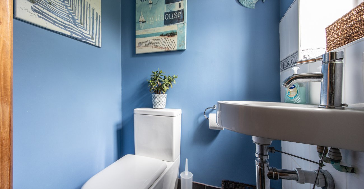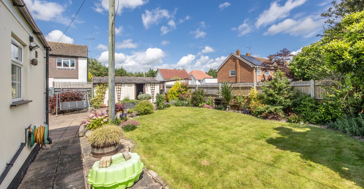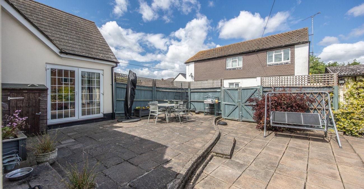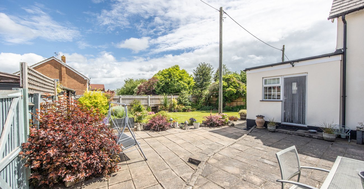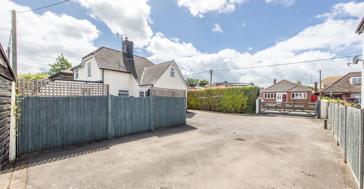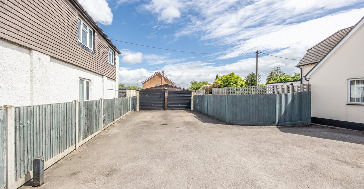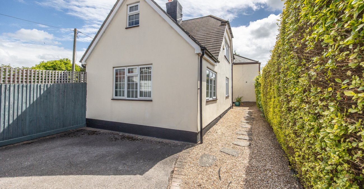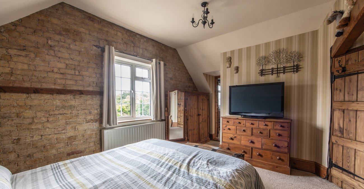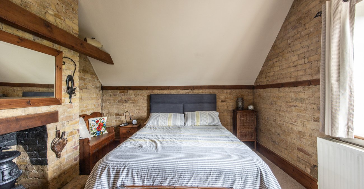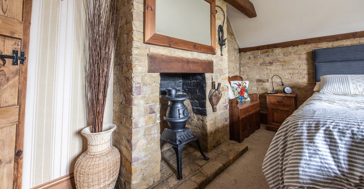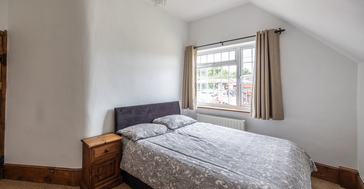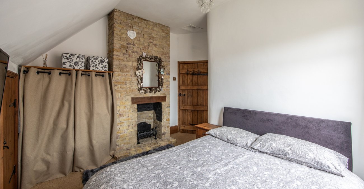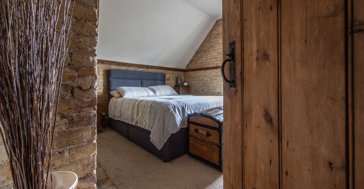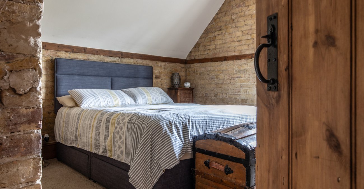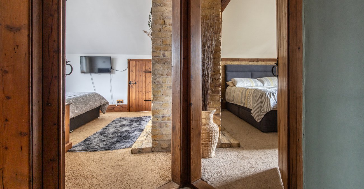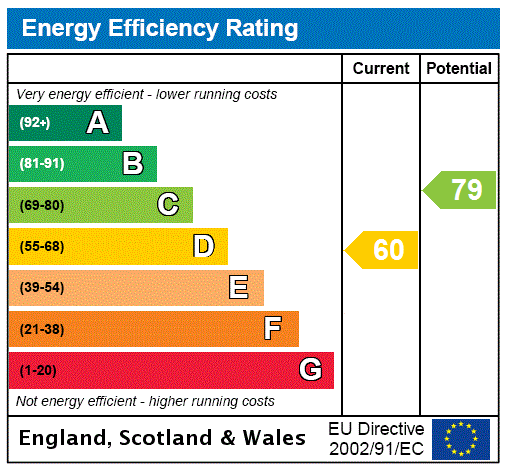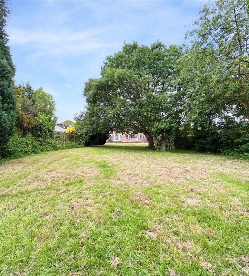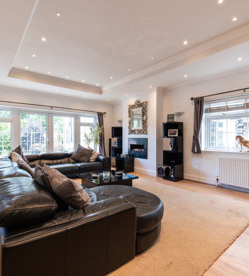Property Information
Ref: RAI240493Property Description
Guide Price - £725,000 - £775,000
Welcome to this stunning 5/6 bedroom detached property located on the prestigious Lower Rainham Road in Kent. Boasting over 2000 square feet of living space, this exceptional home offers a perfect blend of historical charm and modern luxury.
Originally built as the foreman's house for the local brickyard, this residence carries a rich history and unique character. In a later chapter of its life, it became home to an engineer passionate about steam trains, further enriching its storied past.
The property features a large driveway, providing ample parking space, and a spacious double garage, ideal for storage or additional parking. Step inside to discover expansive rooms filled with natural light, offering versatile living and entertaining spaces.
Outside, the large landscaped garden is a true oasis. Beautifully maintained, it showcases an array of lovely plants and flowers, creating a serene and picturesque environment. The slabbed seating area is perfect for outdoor dining and relaxation, making it an ideal spot to enjoy the garden's beauty year-round.
This unique and spacious home on Lower Rainham Road is a rare find, offering a piece of local history combined with modern comforts. Don't miss the opportunity to make this remarkable property your new home.
- 2026 Square Feet
- Double Garage and Large Driveway
- Large Landscaped Rear Garden
- 5/6 Bedrooms
- Character Property
- Viewings Highly Recommended
Rooms
Entrance Hallway 3.06m x 2.37mDouble glazed door to front. Storage cupboard. Tiled flooring. Radiator.
Cloakroom 1.36m x 0.97mDouble glazed window to front. Low level WC. Wash hand basin. Tiled flooring.
Lounge 3.83m x 3.47mDouble glazed window to front. Wooden flooring. Radiator.
Dining Room 3.91m x 2.64mDouble glazed window to side. Log burner. Oak flooring. Radiator.
Family Room 4.33m x 3.37mDouble glazed windows to front, side and rear. Laminate flooring. Radiator.
Playroom 2.9m x 2.81mDouble glazed window to side. Carpet. Radiator.
Kitchen 7.8m x 4.15mDouble glazed door and window to side. Three double glazed windows to rear. Range of wall and base units with granite worktops. Range cooker with extractor. Tiled flooring. Radiator.
Utility Room 2.82m x 1.65Double glazed window to side. Range of wall and base units with worktops over. Washing machine. Boiler. Sink. Tiled flooring.
Landing 3m x 1.52mWooden flooring.
Bedroom One 5.05m x 3.59mDouble glazed window to rear. Chimney space. Carpet. Radiator.
Ensuite 2.83m x 1.49mDouble glazed window to front. Low level WC. Floating wash hand basin. Shower cubicle. Walk in wardrobe (2.8m x 1.01m). Tiled walls and flooring.
Bedroom Two 3.56m x 3.49mDouble glazed window to front. Carpet. Radiator.
Bedroom Three 3.34m x 2.05mDouble glazed window to side. Wooden flooring. Eaves storage. Radiator.
Bedroom Four 2.75m x 2.17mDouble glazed window to front. Carpet. Radiator.
Bedroom Five 2.79m x 2.43mDouble glazed window to front. Carpet. Radiator.
Bathroom 2.78m x 1.78mDouble glazed window to side. Low level WC. Wash hand basin. Bath. Heated towel rail. Tiled flooring.
Rear GardenSlabbed patio area. Laid to lawn. Access to double garage.
Double Garage 5.71m x 5.69mTwo up and over doors. Power and lighting. Concrete flooring.
ParkingDriveway to front.
