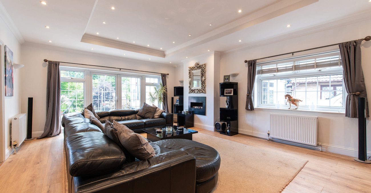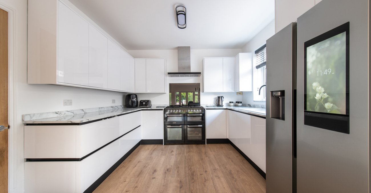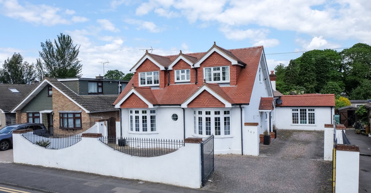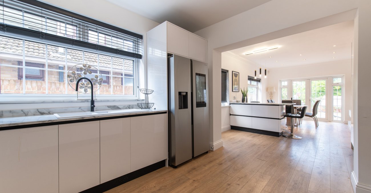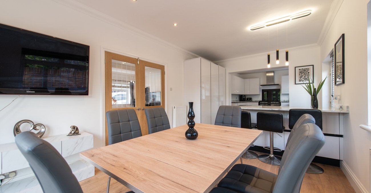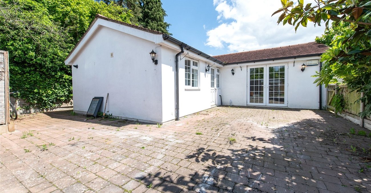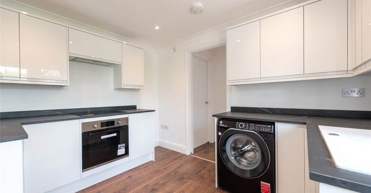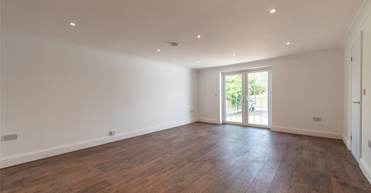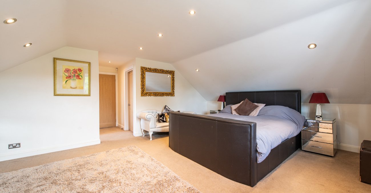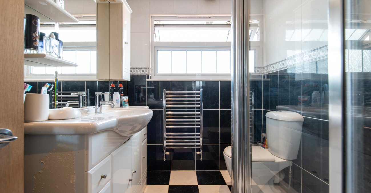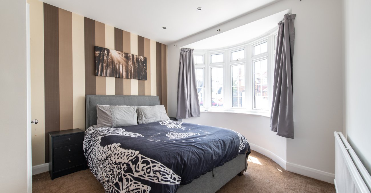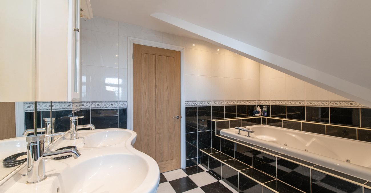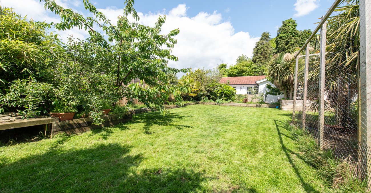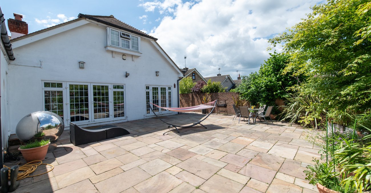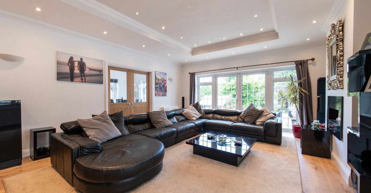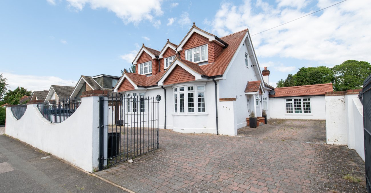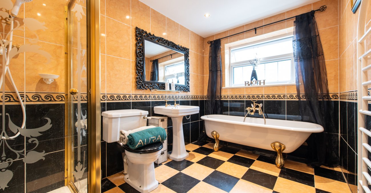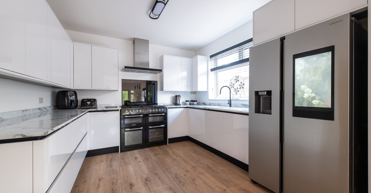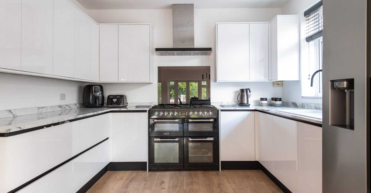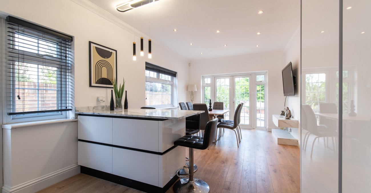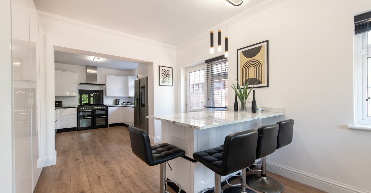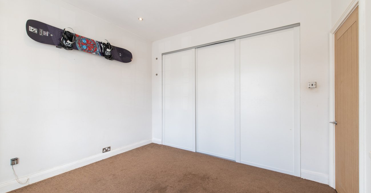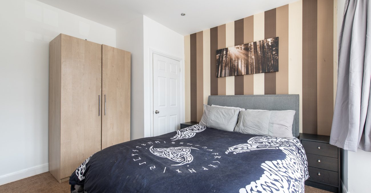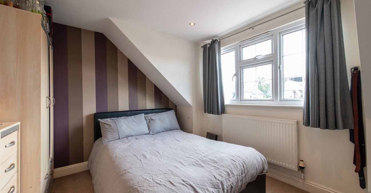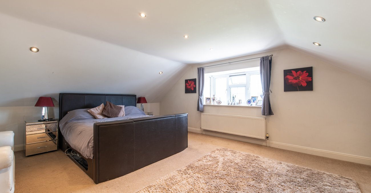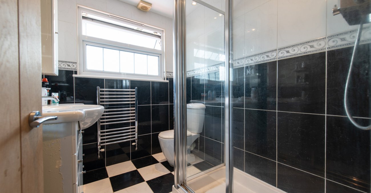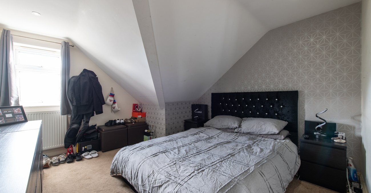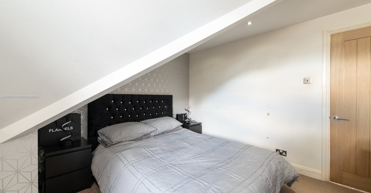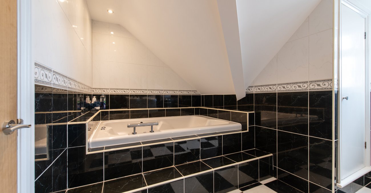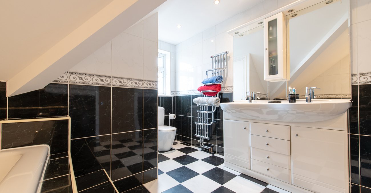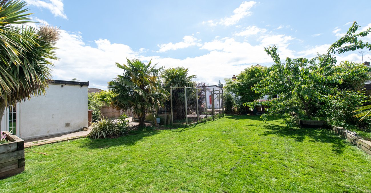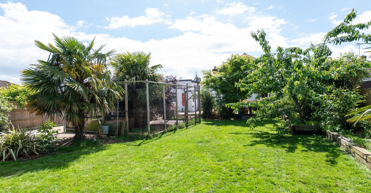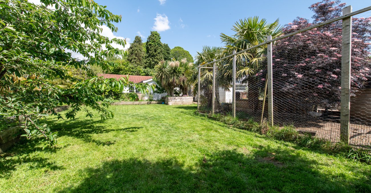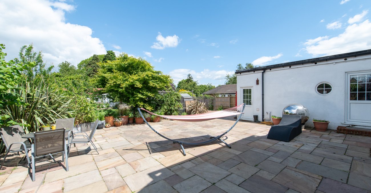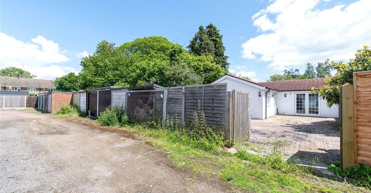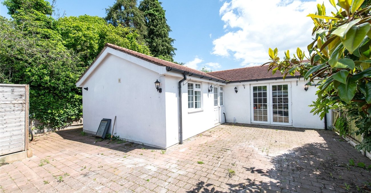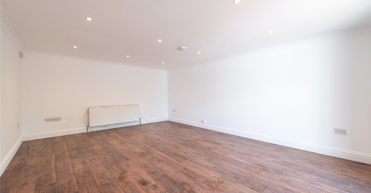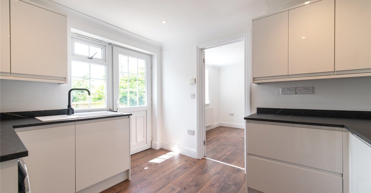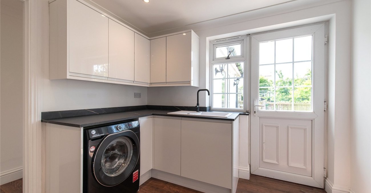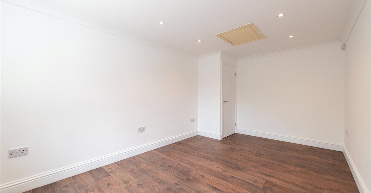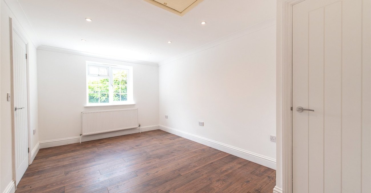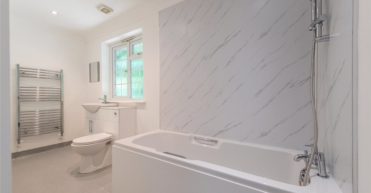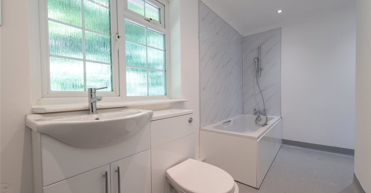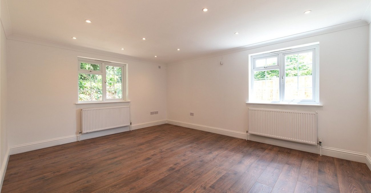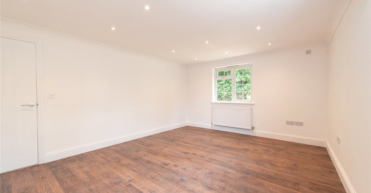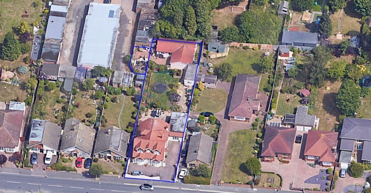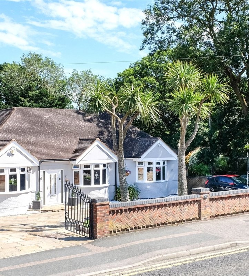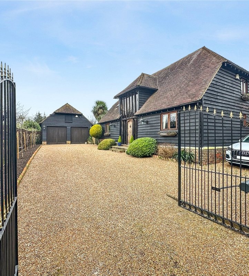Property Information
Ref: RAI230889Property Description
Guide Price £900,000 - £950,000
Welcome to this exquisite six-bedroom detached chalet bungalow, featuring a separate two-bedroom detached bungalow/annex at the rear, located in the desirable Woodside area of Wigmore. Boasting a combined total of 3797 square feet, this recently renovated property offers an exceptional blend of contemporary style and flexible living spaces, perfect for accommodating multi-generational families or providing a private guest residence. Situated just 1.35 miles from Rainham Train Station, it ensures excellent connectivity for commuters while offering a tranquil retreat.
The main residence impresses with its spacious and versatile layout, including a luxurious master suite with an en suite bathroom and dressing room. Multiple reception rooms provide ample space for entertaining, relaxation, or home office needs. The additional two-bedroom bungalow, accessed via Asquith Road, offers its own unique charm and functionality, ideal for extended family living or rental potential. Located in a highly sought-after neighbourhood, this property is a rare find and viewing is highly recommended to truly appreciate the quality and adaptability it offers.
- 3797 Total Square Feet
- 1.35 Miles to Rainham Train Station
- Two Bedroom Detached Bungalow/Annex (accessed by Asquith Road) to Rear
- Ideal for Two Households to Live Together
- Highly Sought After Wigmore Location
- Flexible Accommodation
- Recently Renovated
- En Suite and Dressing Room to Master
- Lots of Reception Rooms
- Viewing Highly Recommended
Rooms
EntranceDouble glazed door to side.
Entrance HallStairs to first floor. Cupboard. Laminate floor.
Dining Room/Bedroom Five 4.32m x 2.95mDouble glazed bay window to front. Fitted sliding wardrobes. Radiator. Carpet.
Study/Bedroom Six 4.42m x 3.28mDouble glazed bay window to front. Radiator. Carpet.
Ground Floor Bathroom 3.25m x 2.13mDouble glazed window to side. Low level WC. Pedestal hand wash basin. Free standing bath. Shower cubicle. Heated towel rail. Tiled walls and floor
Lounge 6.32m x 5mDouble glazed door to rear. Double glazed window to side. Wired for sound system. Radiator. Laminate floor.
Kitchen/Diner 10.29m x 3.35mDouble glazed doors to rear. Double glazed windows to side. Range of wall and base units with worktops over. Space for American Style Fridge/Freezer. Space for cooker. Radiator. Laminate Floor.
LandingCarpet.
Master Bedroom 6.17m x 6.5mDouble glazed window to rear. Radiator. Carpet.
Dressing Room 2.8m x 1.75mRadiator. Carpet.
Ensuite 2.2m x 1.75mDouble glazed window to side. Low Level WC. Shower cubicle. Heated towel rail. Tiled walls and floor.
Bedroom Two 3.6m x 2.95mDouble glazed window to front. Radiator. Carpet.
Bedroom Three 3.96m x 3.35mDouble glazed window to side. Radiator. Carpet.
Bedroom Four 3.28m x 2.97mDouble glazed window to side. Radiator. Carpet.
Bathroom 3.35m x 3.35mDouble glazed window to side. Low Level WC. Pedestal hand wash basin. Sunken jacuzzi bath. Heated towel rail. Tiled walls and floor.
Rear GardenBlock Paved Patio. Mainly laid to lawn.
Utility Room 4.62m x 2.57mDouble glazed door. Range of base units with worktops over. Space for washing machine and tumble dryer.
Snooker Room 6.12m x 4.34mDouble glazed door to side. Double glazed window to front. Radiator. Laminate floor.
DrivewayGated block paved driveway to front for several vehicles.
Detached Bungalow (accessed via Asquith Road) EntranceDouble glazed door to front.
Kitchen 3.45m x 3mRange of wall and base units with worktops over. Stainless steel sink. Fitted oven and hob. Laminate floor.
Bedroom One 3.84m x 3.1mTwo double glazed windows. Radiator. Laminate floor.
Bedroom Two 4.9m x 2.92mDouble glazed window to front. Radiator. Laminate floor.
BathroomDouble glazed window to rear. Low level WC. Panelled bath with shower over. Heated towel rail.
Lounge 5.8m x 4.42mDouble glazed French doors to front. Radiator. Laminate floor.
GardenShared with the main house.
Store Room 6.1m x 4.34mDouble glazed door to side. Radiator.
DrivewayBlock paved for several vehicles (Access via Asquith Road)
